Facciate di case verdi con copertura in metallo o lamiera
Filtra anche per:
Budget
Ordina per:Popolari oggi
21 - 40 di 761 foto
1 di 3
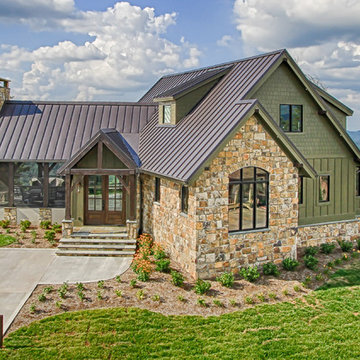
Foto della villa verde rustica a due piani con rivestimento con lastre in cemento e copertura in metallo o lamiera
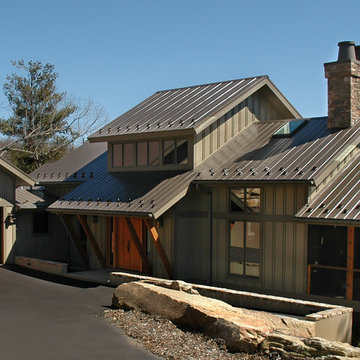
Idee per la villa verde american style a due piani di medie dimensioni con rivestimento con lastre in cemento, tetto a capanna e copertura in metallo o lamiera
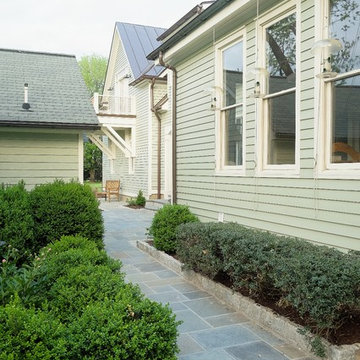
Jason Keefer Photography
Esempio della villa verde classica a due piani con rivestimento in legno, tetto a padiglione e copertura in metallo o lamiera
Esempio della villa verde classica a due piani con rivestimento in legno, tetto a padiglione e copertura in metallo o lamiera
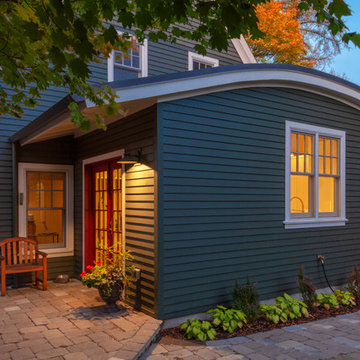
Cheryl McIntosh Photographer | greatthingsaredone.com
Ispirazione per la villa verde scandinava a un piano di medie dimensioni con rivestimento in legno, copertura in metallo o lamiera e abbinamento di colori
Ispirazione per la villa verde scandinava a un piano di medie dimensioni con rivestimento in legno, copertura in metallo o lamiera e abbinamento di colori
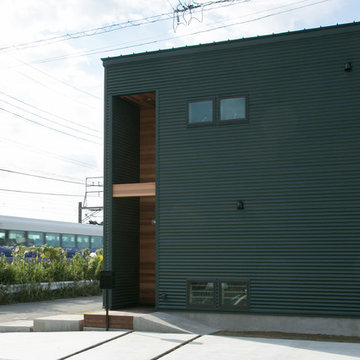
Foto della facciata di una casa verde moderna a due piani con copertura in metallo o lamiera
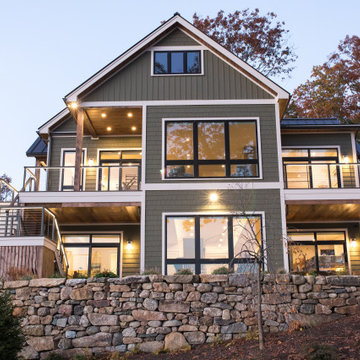
Esempio della villa grande verde american style a due piani con rivestimento in vinile, tetto a capanna, copertura in metallo o lamiera, tetto marrone e con scandole
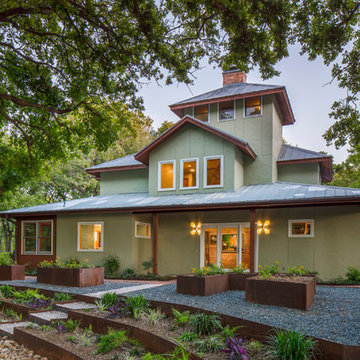
photo by Tre Dunham
Idee per la villa verde country a due piani con copertura in metallo o lamiera e rivestimento in stucco
Idee per la villa verde country a due piani con copertura in metallo o lamiera e rivestimento in stucco
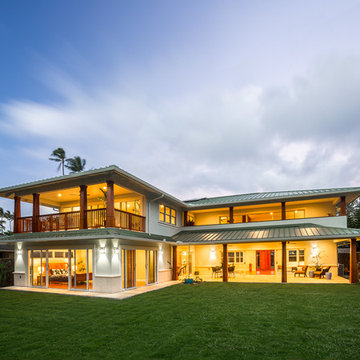
Rex Maximillian
Idee per la villa grande verde tropicale a due piani con rivestimento in stucco, tetto a padiglione e copertura in metallo o lamiera
Idee per la villa grande verde tropicale a due piani con rivestimento in stucco, tetto a padiglione e copertura in metallo o lamiera
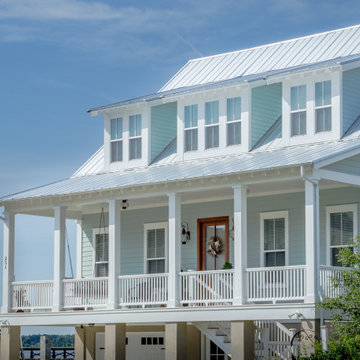
Coastal home with large covered porches, dormers, and standing seam metal roof.
Immagine della villa verde stile marinaro a due piani con rivestimento con lastre in cemento, tetto a capanna, copertura in metallo o lamiera, tetto grigio e pannelli sovrapposti
Immagine della villa verde stile marinaro a due piani con rivestimento con lastre in cemento, tetto a capanna, copertura in metallo o lamiera, tetto grigio e pannelli sovrapposti

Front of home from Montgomery Avenue with view of entry steps and planters.
Immagine della facciata di una casa grande verde moderna a piani sfalsati con rivestimento con lastre in cemento e copertura in metallo o lamiera
Immagine della facciata di una casa grande verde moderna a piani sfalsati con rivestimento con lastre in cemento e copertura in metallo o lamiera
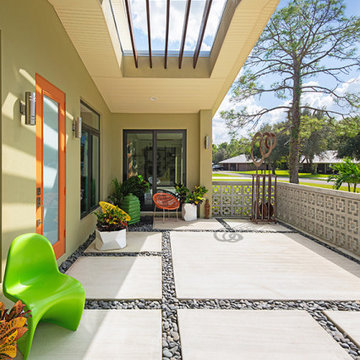
An open trellis cuts through the roof overhang that protects the spacious front porch.
Esempio della villa verde moderna a un piano di medie dimensioni con rivestimento in stucco, tetto a capanna, tetto grigio e copertura in metallo o lamiera
Esempio della villa verde moderna a un piano di medie dimensioni con rivestimento in stucco, tetto a capanna, tetto grigio e copertura in metallo o lamiera
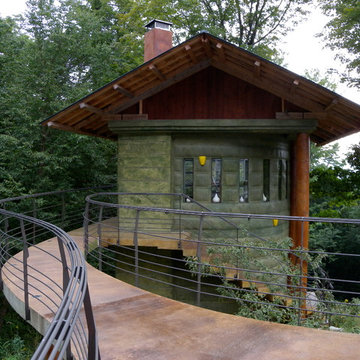
Idee per la facciata di una casa piccola verde rustica a due piani con rivestimento in cemento, tetto a capanna e copertura in metallo o lamiera
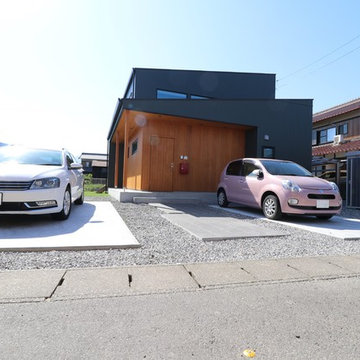
Foto della facciata di una casa verde a due piani di medie dimensioni con rivestimento in metallo e copertura in metallo o lamiera
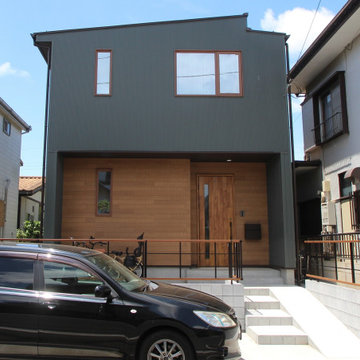
Immagine della facciata di una casa verde moderna a due piani con rivestimento in metallo, copertura in metallo o lamiera, tetto marrone e pannelli e listelle di legno
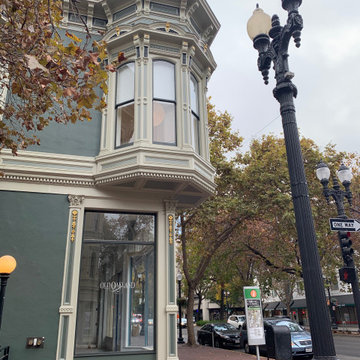
Idee per la facciata di una casa ampia verde vittoriana con rivestimento in stucco e copertura in metallo o lamiera
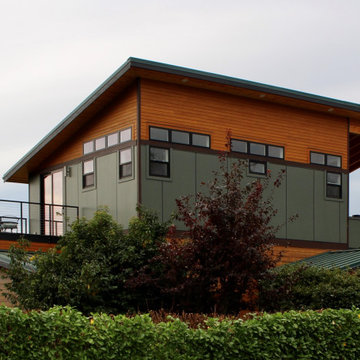
We remodeled this unassuming mid-century home from top to bottom. An entire third floor and two outdoor decks were added. As a bonus, we made the whole thing accessible with an elevator linking all three floors.
The 3rd floor was designed to be built entirely above the existing roof level to preserve the vaulted ceilings in the main level living areas. Floor joists spanned the full width of the house to transfer new loads onto the existing foundation as much as possible. This minimized structural work required inside the existing footprint of the home. A portion of the new roof extends over the custom outdoor kitchen and deck on the north end, allowing year-round use of this space.
Exterior finishes feature a combination of smooth painted horizontal panels, and pre-finished fiber-cement siding, that replicate a natural stained wood. Exposed beams and cedar soffits provide wooden accents around the exterior. Horizontal cable railings were used around the rooftop decks. Natural stone installed around the front entry enhances the porch. Metal roofing in natural forest green, tie the whole project together.
On the main floor, the kitchen remodel included minimal footprint changes, but overhauling of the cabinets and function. A larger window brings in natural light, capturing views of the garden and new porch. The sleek kitchen now shines with two-toned cabinetry in stained maple and high-gloss white, white quartz countertops with hints of gold and purple, and a raised bubble-glass chiseled edge cocktail bar. The kitchen’s eye-catching mixed-metal backsplash is a fun update on a traditional penny tile.
The dining room was revamped with new built-in lighted cabinetry, luxury vinyl flooring, and a contemporary-style chandelier. Throughout the main floor, the original hardwood flooring was refinished with dark stain, and the fireplace revamped in gray and with a copper-tile hearth and new insert.
During demolition our team uncovered a hidden ceiling beam. The clients loved the look, so to meet the planned budget, the beam was turned into an architectural feature, wrapping it in wood paneling matching the entry hall.
The entire day-light basement was also remodeled, and now includes a bright & colorful exercise studio and a larger laundry room. The redesign of the washroom includes a larger showering area built specifically for washing their large dog, as well as added storage and countertop space.
This is a project our team is very honored to have been involved with, build our client’s dream home.
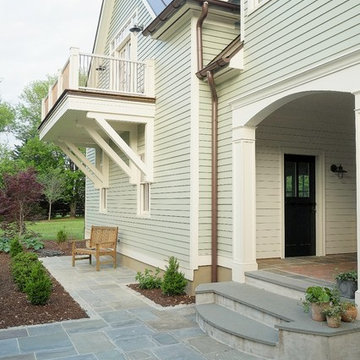
Jason Keefer Photography
Ispirazione per la villa verde classica a due piani con rivestimento in legno, tetto a padiglione e copertura in metallo o lamiera
Ispirazione per la villa verde classica a due piani con rivestimento in legno, tetto a padiglione e copertura in metallo o lamiera
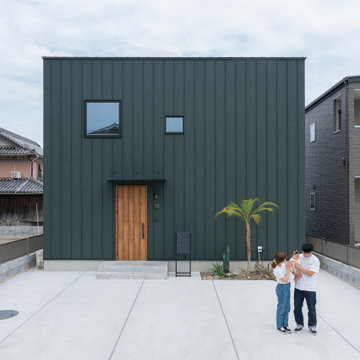
「キューブ型の外観にしたいんです!」と初めからの要望だった外観。
外壁は、人気のモスグリーンカラー。
フラットな仕上がりになるように幅の広い材料を使いました。
窓の位置、扉のカラーどれをとってもベストなチョイスです。
Ispirazione per la facciata di una casa verde industriale a due piani con copertura in metallo o lamiera e tetto nero
Ispirazione per la facciata di una casa verde industriale a due piani con copertura in metallo o lamiera e tetto nero
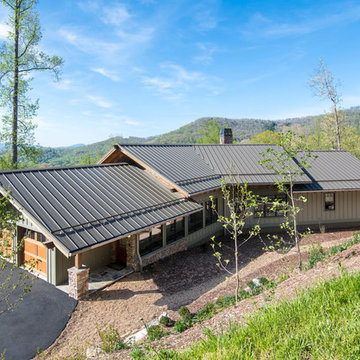
Ispirazione per la villa grande verde rustica a due piani con rivestimento in legno, tetto a capanna e copertura in metallo o lamiera
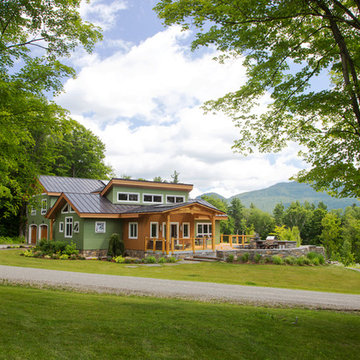
Eric Roth
Esempio della villa grande verde classica a due piani con tetto a capanna e copertura in metallo o lamiera
Esempio della villa grande verde classica a due piani con tetto a capanna e copertura in metallo o lamiera
Facciate di case verdi con copertura in metallo o lamiera
2