Facciate di case verdi con copertura in metallo o lamiera
Filtra anche per:
Budget
Ordina per:Popolari oggi
161 - 180 di 761 foto
1 di 3
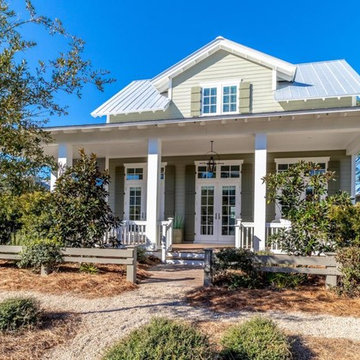
Idee per la villa verde stile marinaro a due piani con tetto a capanna e copertura in metallo o lamiera
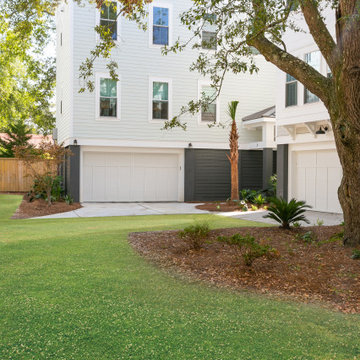
Delpino Custom Homes specializes in luxury custom home builds and luxury renovations and additions in and around Charleston, SC.
Idee per la villa verde tropicale a tre piani di medie dimensioni con rivestimento in legno e copertura in metallo o lamiera
Idee per la villa verde tropicale a tre piani di medie dimensioni con rivestimento in legno e copertura in metallo o lamiera
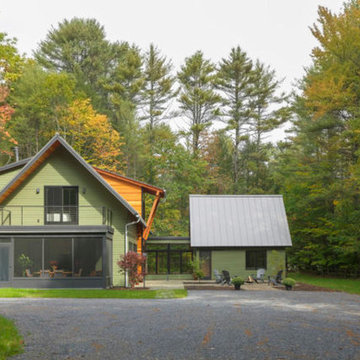
Photography bySusan Teare
Esempio della villa grande verde rustica a due piani con rivestimento in legno e copertura in metallo o lamiera
Esempio della villa grande verde rustica a due piani con rivestimento in legno e copertura in metallo o lamiera
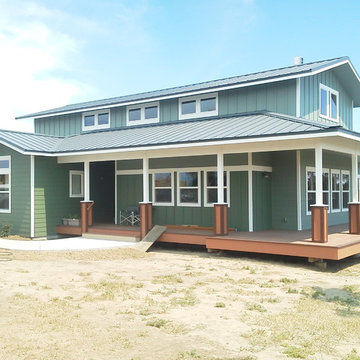
Esempio della villa verde american style a due piani di medie dimensioni con rivestimento in legno, tetto a capanna e copertura in metallo o lamiera
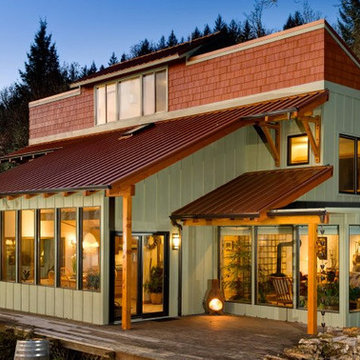
Immagine della facciata di una casa verde american style a tre piani di medie dimensioni con rivestimento in legno e copertura in metallo o lamiera
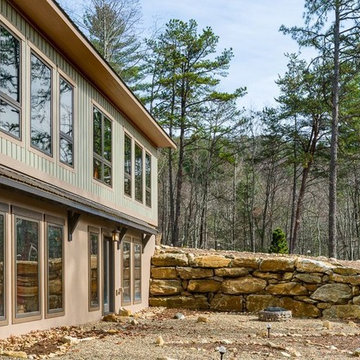
When considering passive solar design, the best sites or lots with any kind of topography, slope to the south. This site slopes to the west. With additional excavation, the south elevation's basment can increase its exposure for daylight walls and passive solar heating. Both levels should have overhangs to properly shade out the summer sun. The roof trusses make up the upper level overhangs while the lower level uses locust timber frame elements. Notice the casted shade a few weeks before the winter solstice. During the summer solstice, the overhangs completely shade the windows to prevent overheating.
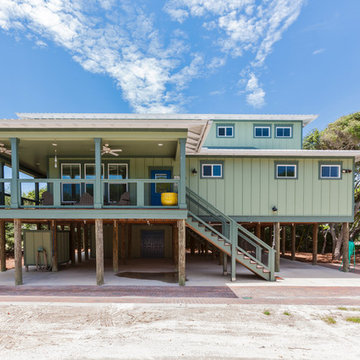
Rick Cooper Photography
Foto della villa grande verde stile marinaro a tre piani con rivestimento in legno, tetto piano e copertura in metallo o lamiera
Foto della villa grande verde stile marinaro a tre piani con rivestimento in legno, tetto piano e copertura in metallo o lamiera
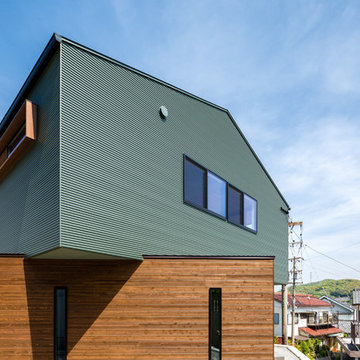
Immagine della villa verde moderna a due piani con rivestimento in legno, tetto a capanna e copertura in metallo o lamiera
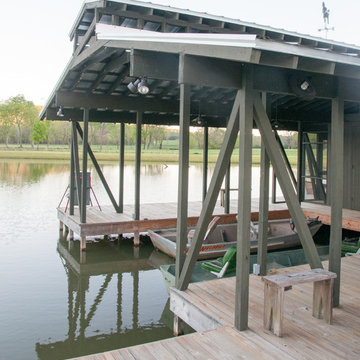
boat house, screened porch, and fish cleaning station on a private farm lake
photo by Williams Partnership: Architecture
Idee per la facciata di una casa verde rustica a un piano di medie dimensioni con rivestimento in legno, tetto a capanna e copertura in metallo o lamiera
Idee per la facciata di una casa verde rustica a un piano di medie dimensioni con rivestimento in legno, tetto a capanna e copertura in metallo o lamiera
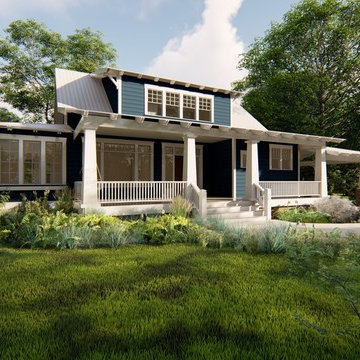
Foto della villa verde american style a due piani di medie dimensioni con rivestimento con lastre in cemento, tetto a capanna e copertura in metallo o lamiera
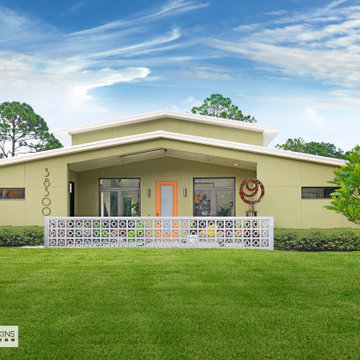
Symmetry and simple clean lines define this Mid-Century home design.
Esempio della villa verde moderna a un piano di medie dimensioni con rivestimento in stucco, tetto a capanna, copertura in metallo o lamiera e tetto grigio
Esempio della villa verde moderna a un piano di medie dimensioni con rivestimento in stucco, tetto a capanna, copertura in metallo o lamiera e tetto grigio
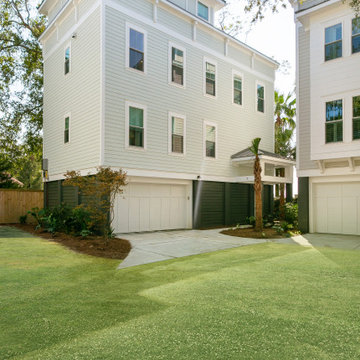
Delpino Custom Homes specializes in luxury custom home builds and luxury renovations and additions in and around Charleston, SC.
Esempio della villa verde tropicale a tre piani di medie dimensioni con rivestimento in legno e copertura in metallo o lamiera
Esempio della villa verde tropicale a tre piani di medie dimensioni con rivestimento in legno e copertura in metallo o lamiera
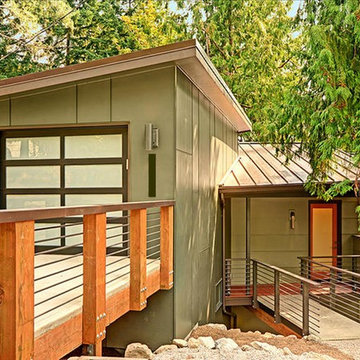
Idee per la facciata di una casa verde moderna a tre piani di medie dimensioni con rivestimento in legno e copertura in metallo o lamiera
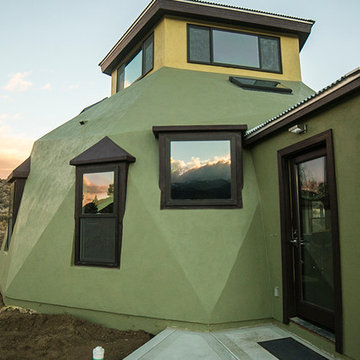
Foto della villa piccola verde contemporanea a due piani con rivestimento in stucco, tetto a padiglione e copertura in metallo o lamiera
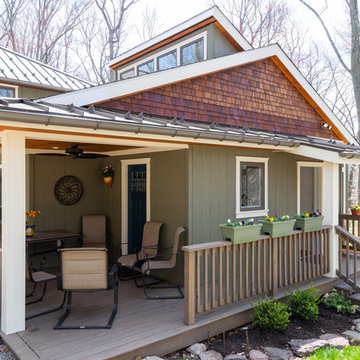
The homeowners were looking to build a mother-in-law addition to their existing contemporary home but wanted something special and unique to match the engaging and artistic personality of the person moving in. Despite its small footprint, each room is unique whether it has vaulted ceilings, wrap-around windows, double pocket doors or access to a cozy covered porch.
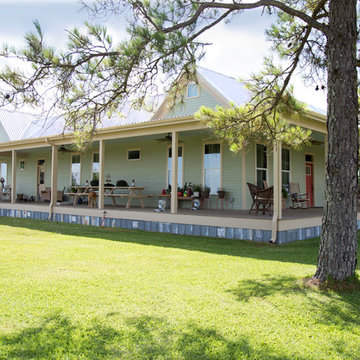
This original 2 bedroom dogtrot home was built in the late 1800s. 120 years later we completely replaced the siding, added 1400 square feet and did a full interior renovation.
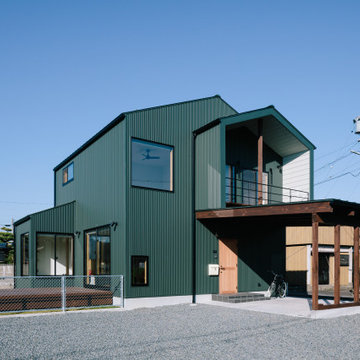
Foto della villa piccola verde industriale a due piani con rivestimento in metallo, tetto a capanna, copertura in metallo o lamiera e pannelli e listelle di legno

外壁のサイディングは金属サイディング(縦張り)です。
1階と2階の間に中間水切り(目地金物)を設けずに、上から下まで(7m)一枚張りとしました。
7mの長さは特注品となりますが、1階から2階までサイディングの縦のラインが途切れないため、見た目の印象がスッキリとなります。
Immagine della villa grande verde industriale a due piani con rivestimento in metallo, tetto piano e copertura in metallo o lamiera
Immagine della villa grande verde industriale a due piani con rivestimento in metallo, tetto piano e copertura in metallo o lamiera
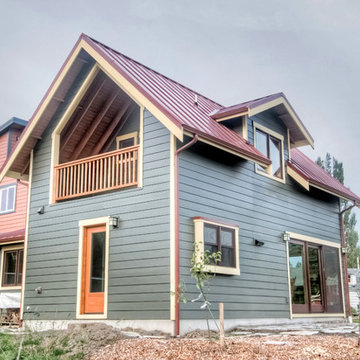
Home Number 3 Exterior - Cottage home with custom metal red roof. Custom balcony with wood railing and wood rear door
MIllworks is an 8 home co-housing sustainable community in Bellingham, WA. Each home within Millworks was custom designed and crafted to meet the needs and desires of the homeowners with a focus on sustainability, energy efficiency, utilizing passive solar gain, and minimizing impact.
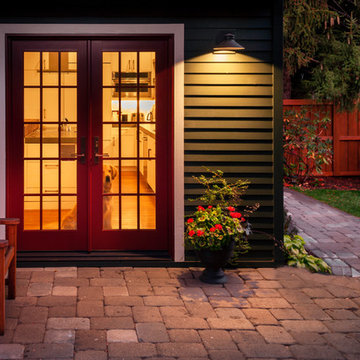
Cheryl McIntosh Photographer | greatthingsaredone.com
Foto della villa verde scandinava a un piano di medie dimensioni con rivestimento in legno e copertura in metallo o lamiera
Foto della villa verde scandinava a un piano di medie dimensioni con rivestimento in legno e copertura in metallo o lamiera
Facciate di case verdi con copertura in metallo o lamiera
9