Facciate di case verdi con copertura in metallo o lamiera
Filtra anche per:
Budget
Ordina per:Popolari oggi
121 - 140 di 761 foto
1 di 3
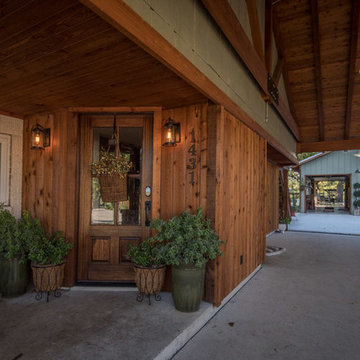
Immagine della villa grande verde rustica a due piani con rivestimenti misti, tetto a capanna e copertura in metallo o lamiera
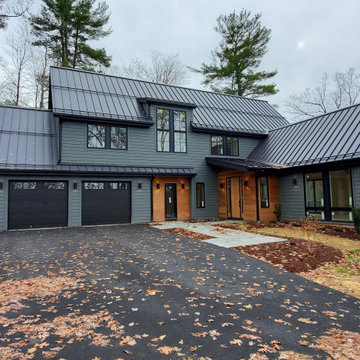
Esempio della villa verde classica a due piani con rivestimento in legno, tetto a capanna, copertura in metallo o lamiera, tetto grigio e pannelli e listelle di legno
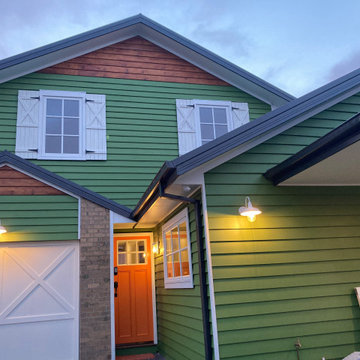
Exterior
Immagine della villa grande verde classica a due piani con rivestimento in legno, tetto a capanna, copertura in metallo o lamiera, tetto nero e pannelli e listelle di legno
Immagine della villa grande verde classica a due piani con rivestimento in legno, tetto a capanna, copertura in metallo o lamiera, tetto nero e pannelli e listelle di legno
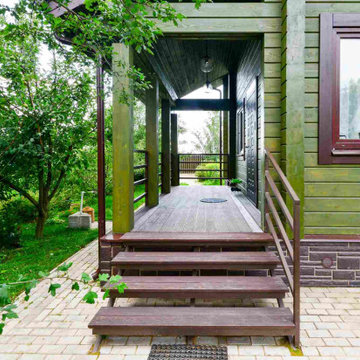
Ispirazione per la villa piccola verde classica a due piani con rivestimento in legno, tetto a capanna e copertura in metallo o lamiera
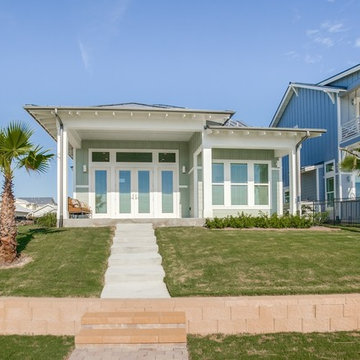
Idee per la villa piccola verde stile marinaro a un piano con rivestimento con lastre in cemento, tetto a capanna e copertura in metallo o lamiera
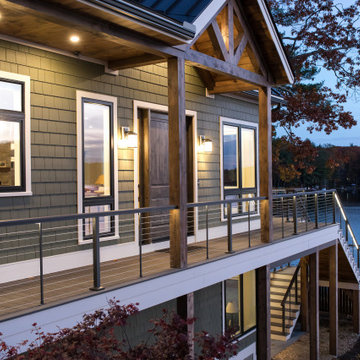
Idee per la villa grande verde american style a due piani con rivestimento in vinile, tetto a capanna, copertura in metallo o lamiera, tetto marrone e con scandole
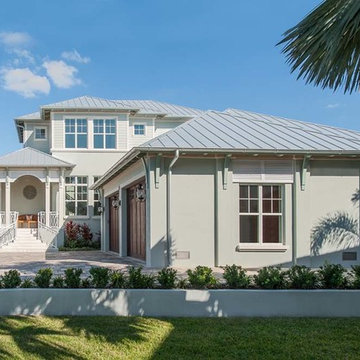
Foto della villa ampia verde stile marinaro a due piani con rivestimenti misti, tetto a padiglione e copertura in metallo o lamiera
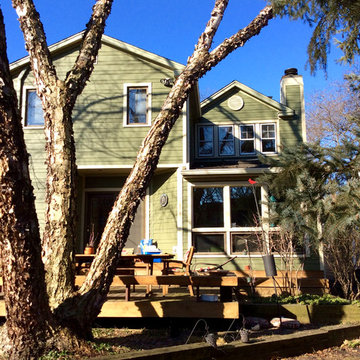
Siding & Windows Group remodeled the exterior of this Wilmette, IL Home with James HardiePlank Cedarmill Lap Siding in alternating sizes on first elevation and James HardieShingle Straight Edge Siding on second elevation in ColorPlus Technology Color Mountain Sage and HardieTrim Smooth Boards in ColorPlus Technology Color Sail Cloth on the entire Exterior. Also replaced Roof, Gutters and Downspouts.
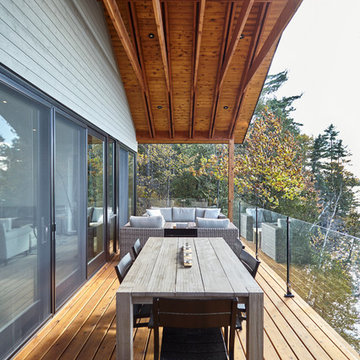
Perched on a steeply sloped site and facing west, this cottage was designed to enhance the magnificent view of the water and take advantage of the spectacular sunsets. The owners wanted the new cottage to be modern enough – but also respect tradition. It was also important to blur the lines between indoors and out.
The main level houses living, dining, kitchen, guest room and powder room with transparent walls that blend into the landscape. A covered deck with exposed Douglas fir rafters extends the interior living space to create a floating outdoor room. Minimal glass guards disappear to allow unimpeded views from the interior. A cantilevered stair leading down to the lake from the deck appears to hover along the horizon.
Taking advantage of the steep site, the lower level includes two bedrooms with a walkout to a stone terrace, master ensuite, bathroom and laundry room.
The interior palette includes white tongue and groove pine ceiling and wall paneling, white oak wide plank floors and a minimalist Norwegian gas fireplace. The exterior materials highlight the variation in textures of board form concrete, western red cedar slats and soffit, horizontal reveal wood siding and standing seam metal.
The design of the cottage focused on quality over quantity, and totally met the needs and desires of the homeowners to have open spaces that would blend indoors and outdoors.
Year: 2015
Size: 1,900 sq.ft.
Photography: T.H. Wall Photography
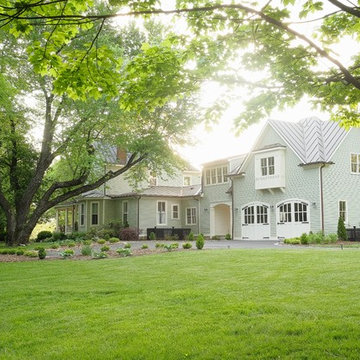
Jason Keefer Photography
Ispirazione per la villa verde classica a due piani con rivestimento in legno, tetto a padiglione e copertura in metallo o lamiera
Ispirazione per la villa verde classica a due piani con rivestimento in legno, tetto a padiglione e copertura in metallo o lamiera
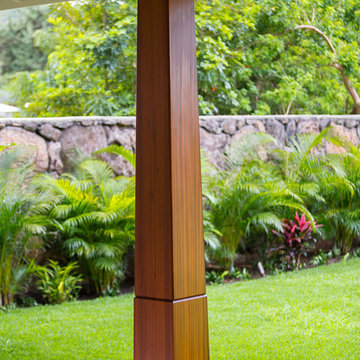
Rex Maximillian
Foto della villa grande verde tropicale a due piani con rivestimento in stucco, tetto a padiglione e copertura in metallo o lamiera
Foto della villa grande verde tropicale a due piani con rivestimento in stucco, tetto a padiglione e copertura in metallo o lamiera
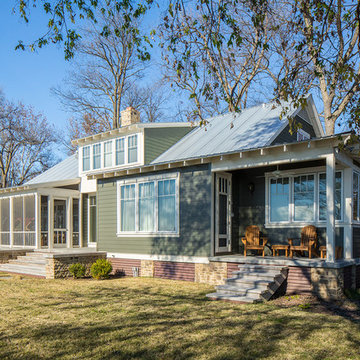
Immagine della villa verde country a due piani di medie dimensioni con rivestimento in legno, tetto a capanna e copertura in metallo o lamiera
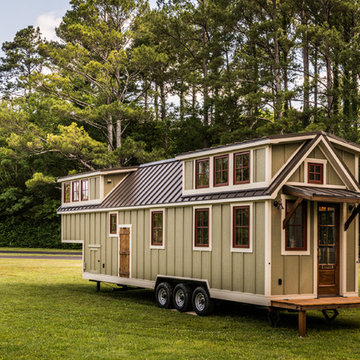
Foto della villa piccola verde american style a due piani con rivestimento in legno, tetto a capanna e copertura in metallo o lamiera

This original 2 bedroom dogtrot home was built in the late 1800s. 120 years later we completely replaced the siding, added 1400 square feet and did a full interior renovation.
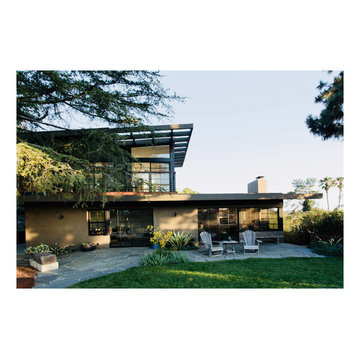
Rear yard elevation from lawn. Windows were inspired by Japanese shoji screens and industrial loft window systems. Photo by Clark Dugger
Immagine della facciata di una casa grande verde moderna a due piani con rivestimento in stucco e copertura in metallo o lamiera
Immagine della facciata di una casa grande verde moderna a due piani con rivestimento in stucco e copertura in metallo o lamiera
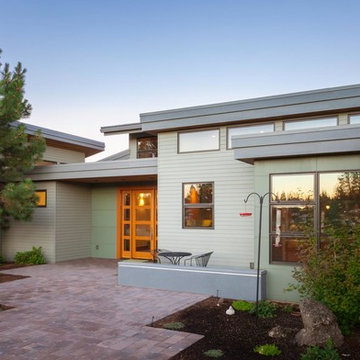
Cheryl McIntosh Photographer | greatthingsaredone.com
Esempio della facciata di una casa verde contemporanea di medie dimensioni con rivestimento con lastre in cemento e copertura in metallo o lamiera
Esempio della facciata di una casa verde contemporanea di medie dimensioni con rivestimento con lastre in cemento e copertura in metallo o lamiera
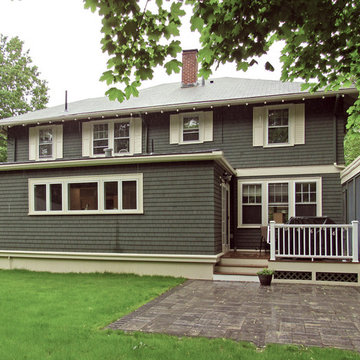
Exterior view of new addition, completed.
Idee per la villa verde american style a un piano di medie dimensioni con rivestimento in legno, tetto a padiglione e copertura in metallo o lamiera
Idee per la villa verde american style a un piano di medie dimensioni con rivestimento in legno, tetto a padiglione e copertura in metallo o lamiera
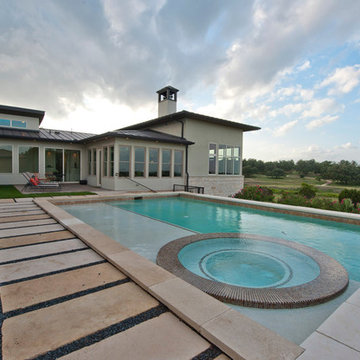
Blue Horse Building + Design // Architect Loop Design
Esempio della villa grande verde contemporanea a un piano con rivestimenti misti, tetto a capanna e copertura in metallo o lamiera
Esempio della villa grande verde contemporanea a un piano con rivestimenti misti, tetto a capanna e copertura in metallo o lamiera
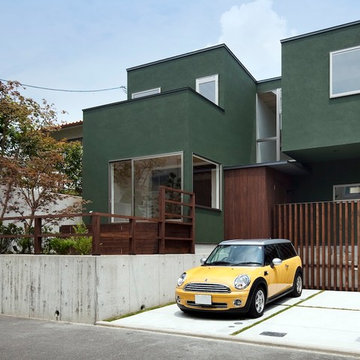
外観/箱を組み合わせたようなシンプルな外観。
緑色の外観は目を引きながらも、周囲と調和している。
Ispirazione per la facciata di una casa verde contemporanea a due piani con copertura in metallo o lamiera
Ispirazione per la facciata di una casa verde contemporanea a due piani con copertura in metallo o lamiera
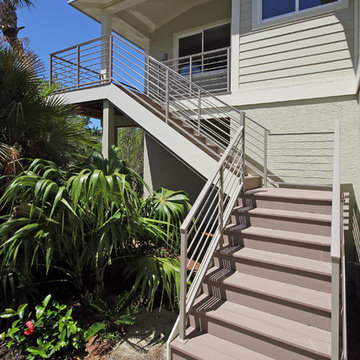
Esempio della villa verde stile marinaro a due piani di medie dimensioni con rivestimento con lastre in cemento, tetto a padiglione e copertura in metallo o lamiera
Facciate di case verdi con copertura in metallo o lamiera
7