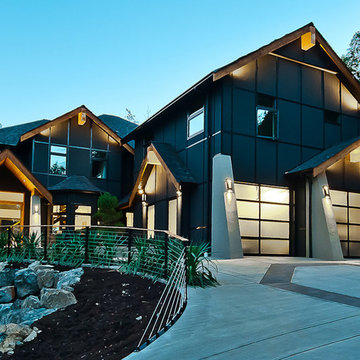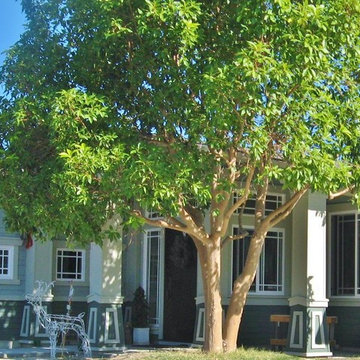Facciate di case turchesi
Filtra anche per:
Budget
Ordina per:Popolari oggi
141 - 160 di 581 foto
1 di 3
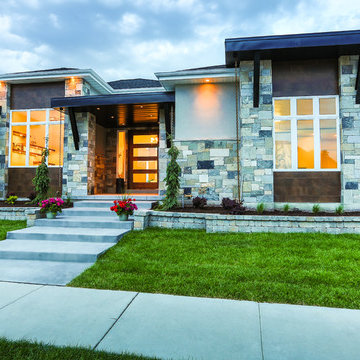
Built by Canyon River Construction
Idee per la facciata di una casa moderna a un piano di medie dimensioni con rivestimento in pietra
Idee per la facciata di una casa moderna a un piano di medie dimensioni con rivestimento in pietra
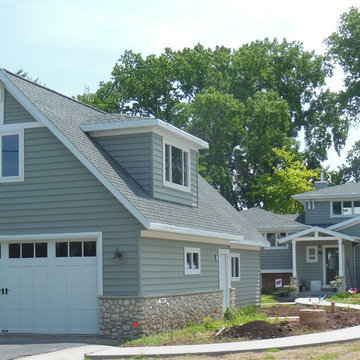
The House and Garage were Completely Transformed to Craftsman Style. The Original Garage was Replaced with a New Detached Garage with a Higher Roof Line Including Storage.
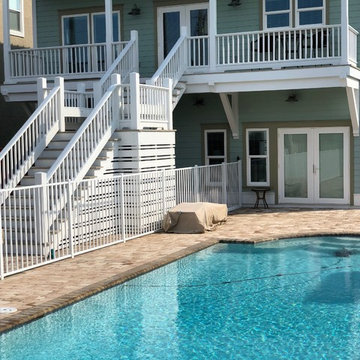
An aluminum fence, made by Alumi-Guard, comes with a Lifetime Warranty and a 5-year labor warranty.
Ispirazione per la facciata di una casa
Ispirazione per la facciata di una casa
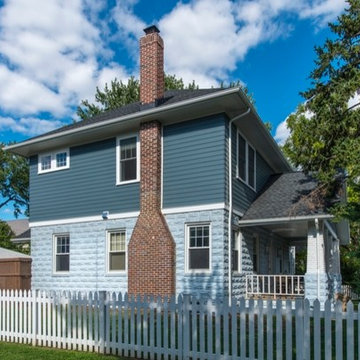
Esempio della facciata di una casa blu american style a due piani di medie dimensioni con rivestimento con lastre in cemento e tetto a capanna
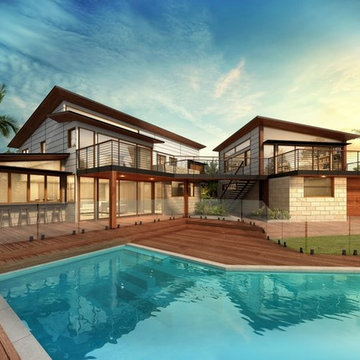
FBC Design
Immagine della facciata di una casa grigia contemporanea a due piani di medie dimensioni con rivestimento in pietra e copertura in metallo o lamiera
Immagine della facciata di una casa grigia contemporanea a due piani di medie dimensioni con rivestimento in pietra e copertura in metallo o lamiera
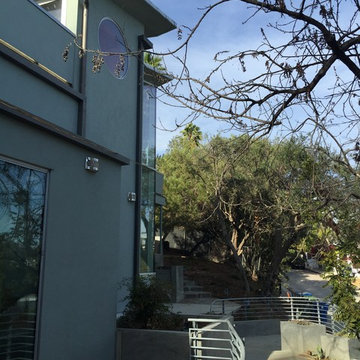
Ispirazione per la villa grigia contemporanea a due piani di medie dimensioni con rivestimenti misti e tetto a padiglione
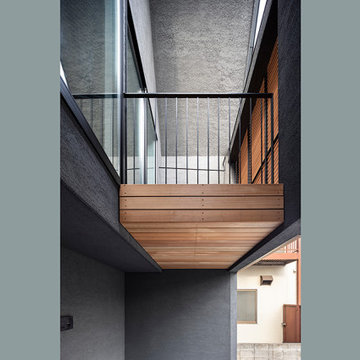
Foto della villa grigia contemporanea a due piani di medie dimensioni con rivestimento in cemento, tetto a capanna, copertura in metallo o lamiera e tetto nero
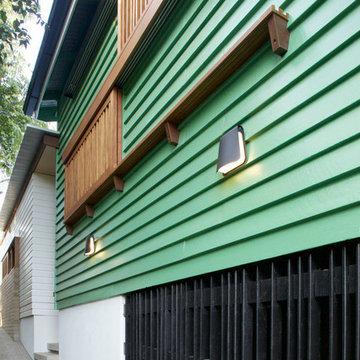
Timber slatted screens and traditional green of a contemporary addition to a Queenslander.
Idee per la facciata di una casa bianca contemporanea a un piano di medie dimensioni con rivestimento in mattoni
Idee per la facciata di una casa bianca contemporanea a un piano di medie dimensioni con rivestimento in mattoni
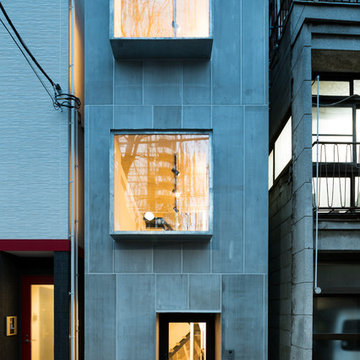
外観正面夕景 室内の風景が出窓に切り取られて外部に表れる。
撮影:傍島利浩
Esempio della casa con tetto a falda unica piccolo grigio moderno a tre piani
Esempio della casa con tetto a falda unica piccolo grigio moderno a tre piani
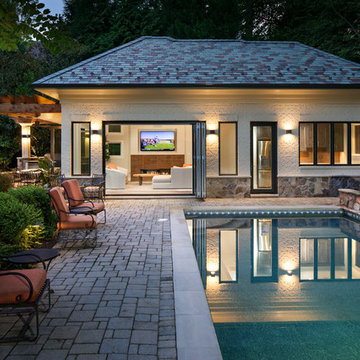
AV Architects + Builders
Location: McLean, VA, United States
Our clients were looking for an exciting new way to entertain friends and family throughout the year; a luxury high-end custom pool house addition to their home. Looking to expand upon the modern look and feel of their home, we designed the pool house with modern selections, ranging from the stone to the pastel brick and slate roof.
The interior of the pool house is aligned with slip-resistant porcelain tile that is indistinguishable from natural wood. The fireplace and backsplash is covered with a metallic tile that gives it a rustic, yet beautiful, look that compliments the white interior. To cap off the lounge area, two large fans rest above to provide air flow both inside and outside.
The pool house is an adaptive structure that uses multi-panel folding doors. They appear large, though the lightness of the doors helps transform the enclosed, conditioned space into a permeable semi-open space. The space remains covered by an intricate cedar trellis and shaded retractable canopy, all while leading to the Al Fresco dining space and outdoor area for grilling and socializing. Inside the pool house you will find an expansive lounge area and linear fireplace that helps keep the space warm during the colder months. A single bathroom sits parallel to the wet bar, which comes complete with beautiful custom appliances and quartz countertops to accentuate the dining and lounging experience.
Todd Smith Photography
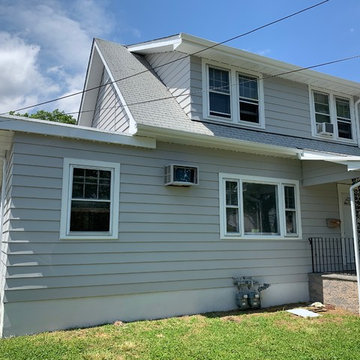
Foundation Color: On The Rocks
Main Siding Color: March Wind
by Sherwin Williams
Foto della facciata di una casa grigia classica a due piani di medie dimensioni con rivestimento in metallo e copertura a scandole
Foto della facciata di una casa grigia classica a due piani di medie dimensioni con rivestimento in metallo e copertura a scandole
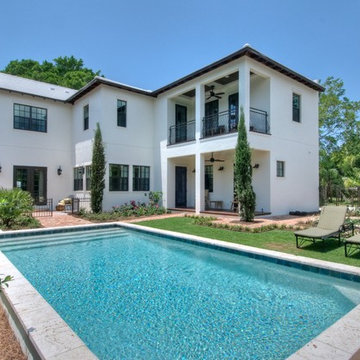
LEED-H Platinum certified. Florida WaterStar Gold certified. Energy Star and Energy Star IAP+. Florida Friendly Landscape. Photos by Matt McCorteney.
Ispirazione per la facciata di una casa grande bianca mediterranea a due piani con rivestimento in stucco e tetto a capanna
Ispirazione per la facciata di una casa grande bianca mediterranea a due piani con rivestimento in stucco e tetto a capanna
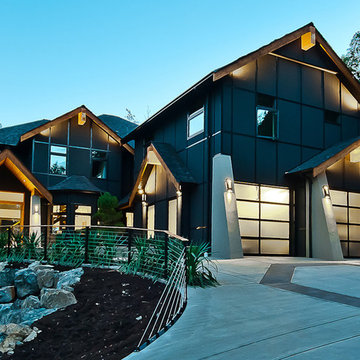
Alair Homes is committed to quality throughout every stage of the building process and in every detail of your new custom home or home renovation. We guarantee superior work because we perform quality assurance checks at every stage of the building process. Before anything is covered up – even before city building inspectors come to your home – we critically examine our work to ensure that it lives up to our extraordinarily high standards.
We are proud of our extraordinary high building standards as well as our renowned customer service. Every Alair Homes custom home comes with a two year national home warranty as well as an Alair Homes guarantee and includes complimentary 3, 6 and 12 month inspections after completion.
During our proprietary construction process every detail is accessible to Alair Homes clients online 24 hours a day to view project details, schedules, sub trade quotes, pricing in order to give Alair Homes clients 100% control over every single item regardless how small.
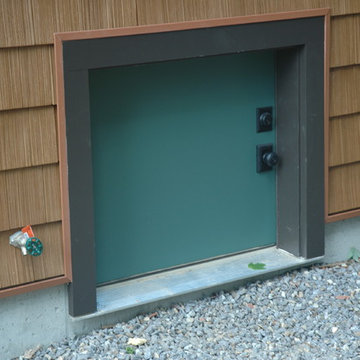
Lakefront homes have some tricky issues and basements are typically rare. This one has a crawlspace and made the entry decorative.
Foto della villa marrone classica a due piani di medie dimensioni con rivestimento in vinile, tetto a capanna e copertura a scandole
Foto della villa marrone classica a due piani di medie dimensioni con rivestimento in vinile, tetto a capanna e copertura a scandole
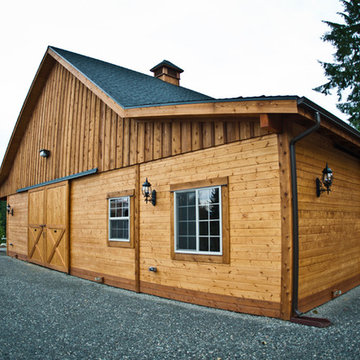
Idee per la facciata di una casa marrone classica a due piani di medie dimensioni con rivestimento in legno e tetto a capanna
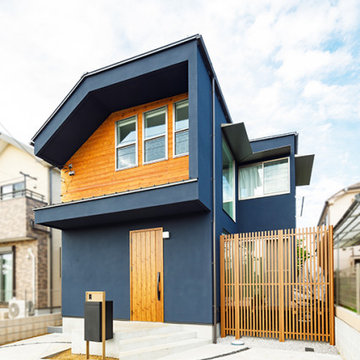
アクセントとして木の質感を組み合わせたネイビーの外壁、オーバーハングさせたような独特のフォルムが印象的な外観デザイン。内庭の向こうに開いた大きな窓や、曲線を取り入れたアプローチデザインも相まって、個性が際立つ仕上がりです。
Foto della villa blu moderna a due piani di medie dimensioni con rivestimenti misti, falda a timpano e copertura in metallo o lamiera
Foto della villa blu moderna a due piani di medie dimensioni con rivestimenti misti, falda a timpano e copertura in metallo o lamiera
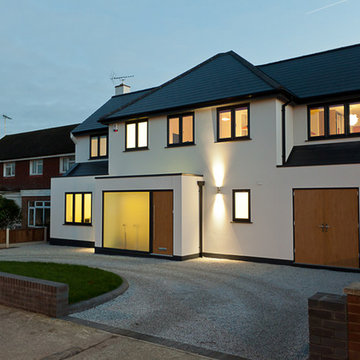
Jonathan Stanford Photography
Esempio della facciata di una casa bianca contemporanea a due piani di medie dimensioni con rivestimento in stucco e tetto a capanna
Esempio della facciata di una casa bianca contemporanea a due piani di medie dimensioni con rivestimento in stucco e tetto a capanna
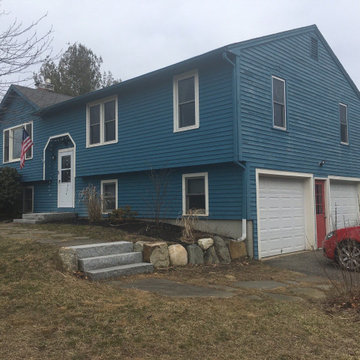
Before this entire home received a new vinyl siding replacement installation in Stratham, New Hampshire.
Foto della villa blu classica di medie dimensioni con rivestimento in vinile, copertura a scandole, tetto grigio e pannelli sovrapposti
Foto della villa blu classica di medie dimensioni con rivestimento in vinile, copertura a scandole, tetto grigio e pannelli sovrapposti
Facciate di case turchesi
8
