Facciate di case turchesi
Filtra anche per:
Budget
Ordina per:Popolari oggi
181 - 200 di 582 foto
1 di 3
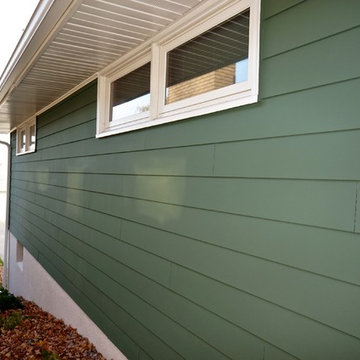
Photos by Greg Schmidt
Foto della facciata di una casa verde classica a un piano di medie dimensioni con rivestimento con lastre in cemento e tetto a padiglione
Foto della facciata di una casa verde classica a un piano di medie dimensioni con rivestimento con lastre in cemento e tetto a padiglione
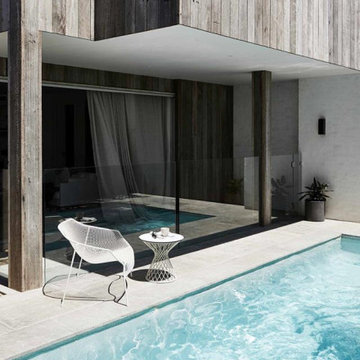
Our clotheslines had to be folding and post to post fixtures into aged recycled tallow wood- an extraordinary finish offering easy use & plenty of space on the larger lune for beach towels, wetsuits & holiday laundry.
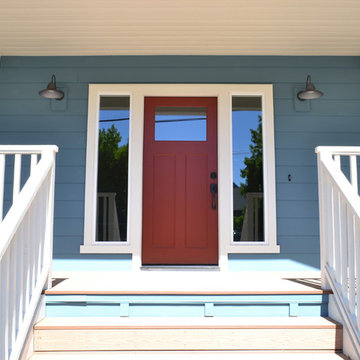
Craftsman Exterior, Red Front Door
Photo Credit: Old Adobe Studios
Esempio della villa blu american style a due piani di medie dimensioni con rivestimento con lastre in cemento, tetto a capanna e copertura a scandole
Esempio della villa blu american style a due piani di medie dimensioni con rivestimento con lastre in cemento, tetto a capanna e copertura a scandole
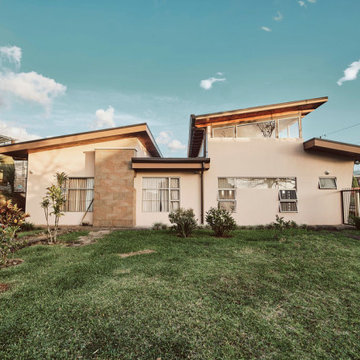
casa de diseño tropical contemporáneo, con aleros artesonados de madera.
Esempio della villa beige contemporanea a un piano di medie dimensioni con rivestimento in cemento, tetto a capanna, copertura in metallo o lamiera, tetto grigio e pannelli sovrapposti
Esempio della villa beige contemporanea a un piano di medie dimensioni con rivestimento in cemento, tetto a capanna, copertura in metallo o lamiera, tetto grigio e pannelli sovrapposti
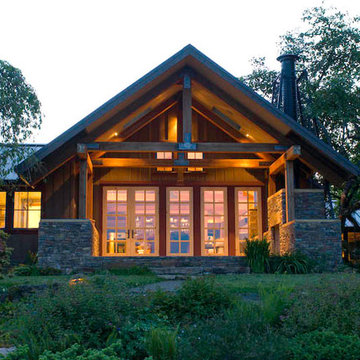
Jon Jensen
Foto della facciata di una casa rustica a due piani di medie dimensioni con rivestimento in legno
Foto della facciata di una casa rustica a due piani di medie dimensioni con rivestimento in legno
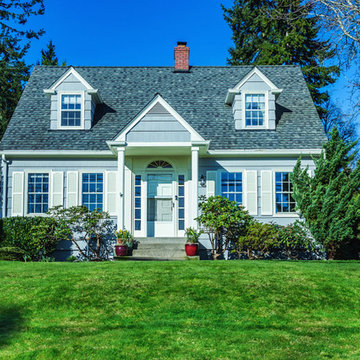
Foto della villa piccola blu classica a due piani con rivestimento in legno, tetto a capanna e copertura a scandole
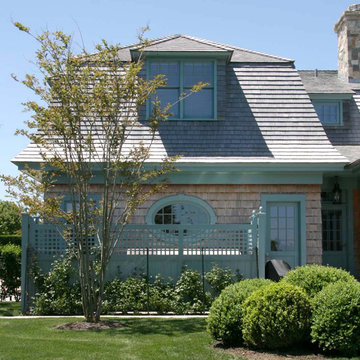
Immagine della villa beige classica a due piani di medie dimensioni con rivestimento in legno, tetto a mansarda e copertura a scandole
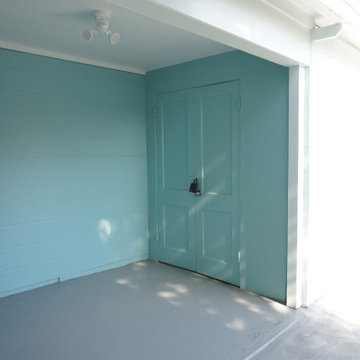
Cleaned up landscaping, repainted body, trim, doors, retaining wall. Replaced windows and front door. Added stair rail and a step for safety. Added walkway. Refinished concrete driveway. Replaced siding for side storage with hardiboard. Replaced lighting.
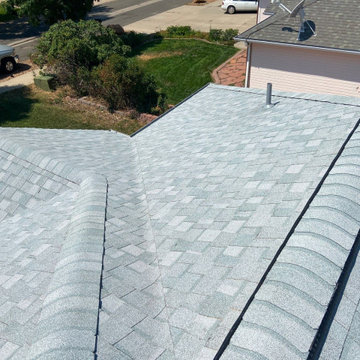
We have done a lot of work in the Mead neighborhood where this house is, due to hail damage. We love being able to serve our local community! The shingles that we installed on this roof are CertainTeed Northgate Class IV Impact Resistant shingles in the color Silver Birch.
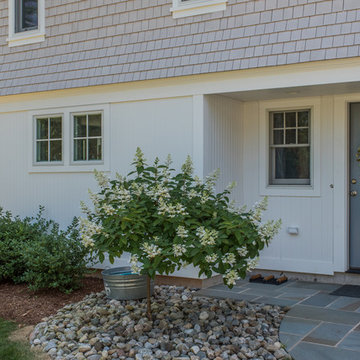
The cottage style exterior of this newly remodeled ranch in Connecticut, belies its transitional interior design. The exterior of the home features wood shingle siding along with pvc trim work, a gently flared beltline separates the main level from the walk out lower level at the rear. Also on the rear of the house where the addition is most prominent there is a cozy deck, with maintenance free cable railings, a quaint gravel patio, and a garden shed with its own patio and fire pit gathering area.
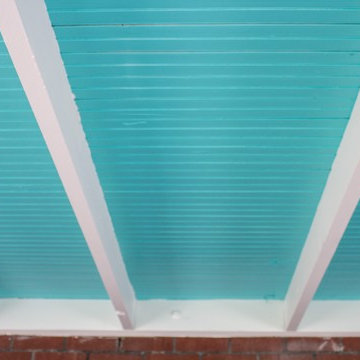
Idee per la facciata di una casa ampia bianca eclettica a tre piani con rivestimento in mattoni e tetto a capanna
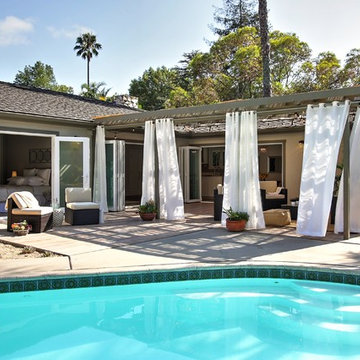
Kristin Renee Photographer
Idee per la facciata di una casa contemporanea a un piano di medie dimensioni con rivestimento in stucco
Idee per la facciata di una casa contemporanea a un piano di medie dimensioni con rivestimento in stucco
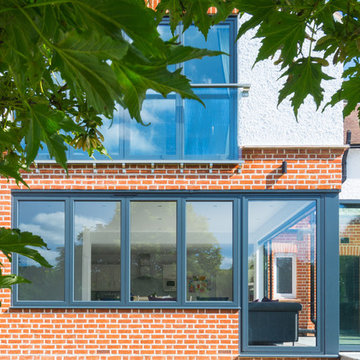
Jeremy Banks
Idee per la facciata di una casa bifamiliare moderna a due piani di medie dimensioni con rivestimento in mattoni, tetto a capanna e copertura in tegole
Idee per la facciata di una casa bifamiliare moderna a due piani di medie dimensioni con rivestimento in mattoni, tetto a capanna e copertura in tegole
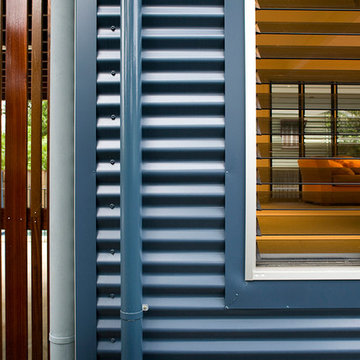
This very plain 1950’s home in Norman Park was built on a flood prone site and the existing design did not allow for natural airflow nor did it provide much in the way of natural light. The owners of the home felt that an architect design would be the only way to address the need for sensitive adjustments to cope with the flood prone site and to retain the integrity of the current home whilst incorporating a new environmentally sensitive design with a new unique appearance.
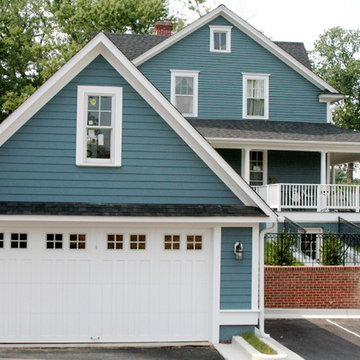
New traditional house with wrap-around porch
Ispirazione per la facciata di una casa beige classica a tre piani di medie dimensioni con rivestimento in vinile e tetto a capanna
Ispirazione per la facciata di una casa beige classica a tre piani di medie dimensioni con rivestimento in vinile e tetto a capanna
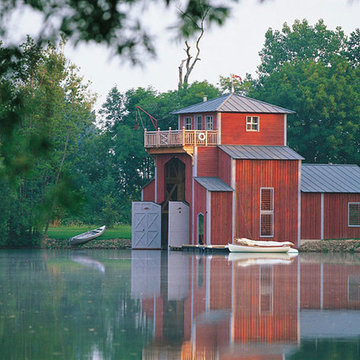
Conception d'un hangar à bateaux avec Observatoire, conçu en porte-à-faux sur un lac.
(photo Jérôme Darblay)
Ispirazione per la facciata di una casa piccola rossa scandinava a due piani con rivestimento in legno, tetto a padiglione e copertura in metallo o lamiera
Ispirazione per la facciata di una casa piccola rossa scandinava a due piani con rivestimento in legno, tetto a padiglione e copertura in metallo o lamiera
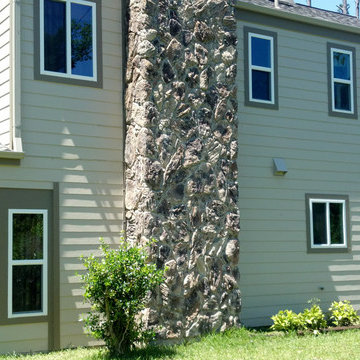
This beautiful home was made even better with the new replacement windows that Wonderful Windows installed and provided. These windows help keep those harmful UV rays out while allowing natural light in, which is exactly what windows should do!
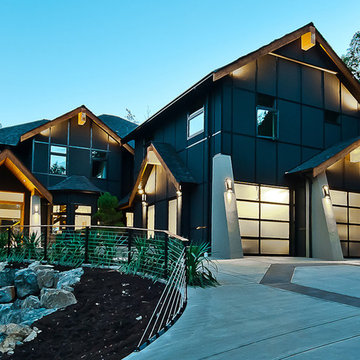
Alair Homes is committed to quality throughout every stage of the building process and in every detail of your new custom home or home renovation. We guarantee superior work because we perform quality assurance checks at every stage of the building process. Before anything is covered up – even before city building inspectors come to your home – we critically examine our work to ensure that it lives up to our extraordinarily high standards.
We are proud of our extraordinary high building standards as well as our renowned customer service. Every Alair Homes custom home comes with a two year national home warranty as well as an Alair Homes guarantee and includes complimentary 3, 6 and 12 month inspections after completion.
During our proprietary construction process every detail is accessible to Alair Homes clients online 24 hours a day to view project details, schedules, sub trade quotes, pricing in order to give Alair Homes clients 100% control over every single item regardless how small.
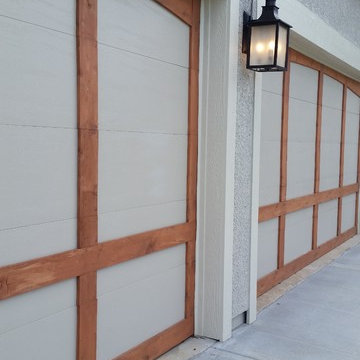
Pic of Loch Lloyd Garage Doors before Faux Technique
Idee per la facciata di una casa grigia classica a due piani di medie dimensioni con rivestimento in stucco
Idee per la facciata di una casa grigia classica a due piani di medie dimensioni con rivestimento in stucco
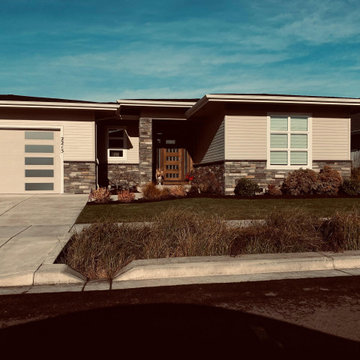
Custom Built Home With Stone Accent Front, Porch Beam accented, custom front door and garage. Large single story with hip roof giving it a sleek look.
Facciate di case turchesi
10