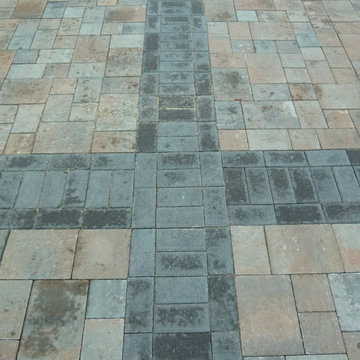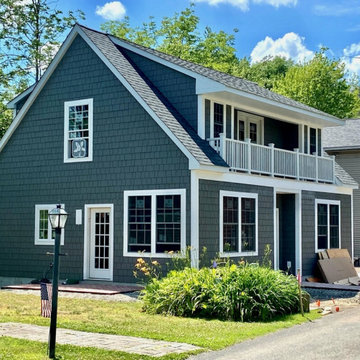Facciate di case turchesi
Ordina per:Popolari oggi
121 - 140 di 582 foto
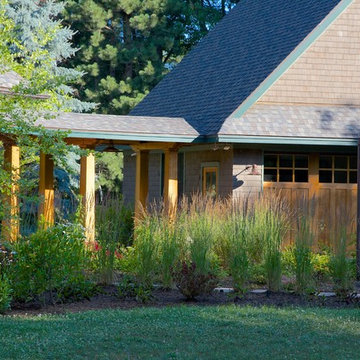
Immagine della facciata di una casa marrone classica a un piano di medie dimensioni con rivestimento in legno e tetto a capanna
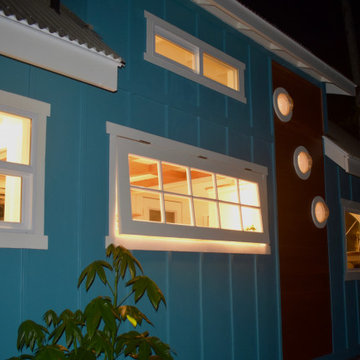
This tropical modern coastal Tiny Home is built on a trailer and is 8x24x14 feet. The blue exterior paint color is called cabana blue. The large circular window is quite the statement focal point for this how adding a ton of curb appeal. The round window is actually two round half-moon windows stuck together to form a circle. There is an indoor bar between the two windows to make the space more interactive and useful- important in a tiny home. There is also another interactive pass-through bar window on the deck leading to the kitchen making it essentially a wet bar. This window is mirrored with a second on the other side of the kitchen and the are actually repurposed french doors turned sideways. Even the front door is glass allowing for the maximum amount of light to brighten up this tiny home and make it feel spacious and open. This tiny home features a unique architectural design with curved ceiling beams and roofing, high vaulted ceilings, a tiled in shower with a skylight that points out over the tongue of the trailer saving space in the bathroom, and of course, the large bump-out circle window and awning window that provides dining spaces.
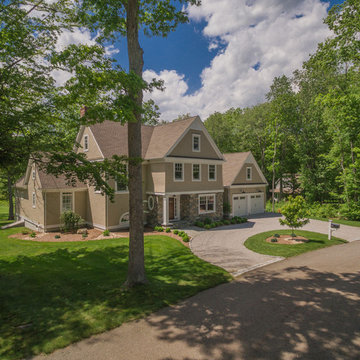
A classically designed house located near the Connecticut Shoreline at the acclaimed Fox Hopyard Golf Club. This home features a shingle and stone exterior with crisp white trim and plentiful widows. Also featured are carriage style garage doors with barn style lights above each, and a beautiful stained fir front door. The interior features a sleek gray and white color palate with dark wood floors and crisp white trim and casework. The marble and granite kitchen with shaker style white cabinets are a chefs delight. The master bath is completely done out of white marble with gray cabinets., and to top it all off this house is ultra energy efficient with a high end insulation package and geothermal heating.
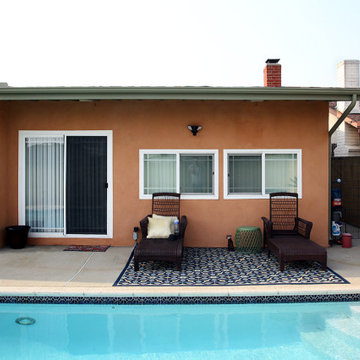
For this project we painted the exterior walls and wood trims of this craftsman home. Fog Coating, a coating that can be applied to a traditional stucco finish that will even out the color of the stucco was applied. For further questions or to schedule a free quote give us a call today. 562-218-3295
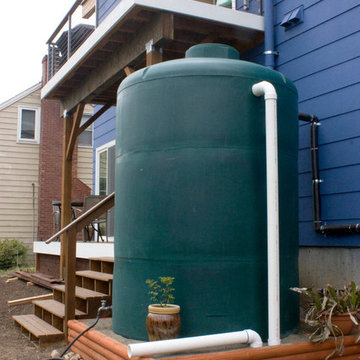
Bray Hayden
Ispirazione per la facciata di una casa blu moderna a due piani di medie dimensioni con rivestimenti misti
Ispirazione per la facciata di una casa blu moderna a due piani di medie dimensioni con rivestimenti misti
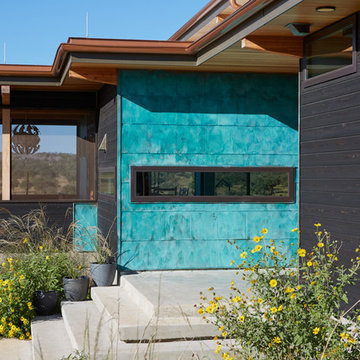
Project Overview:
This project in the Texas Hill Country was designed by Majestic Peaks Custom Homes LLC, and built by Next Gen Restorations of Austin, TX. It is clad with our Pika-Pika select grade shiplap prefinished with alkyd/oil hybrid together with custom-fabricated copper accent wall panels. Photos courtesy of Lindal Cedar Homes.
Product: Pika-Pika 1×6 select grade shiplap
Prefinish: Black
Application: Residential – Exterior
SF: 2650SF
Designer: Majestic Peaks Custom Homes LLC
Builder: Jeff Derebery at Next Gen Restorations
Date: June 2017
Location: Johnson City, TX
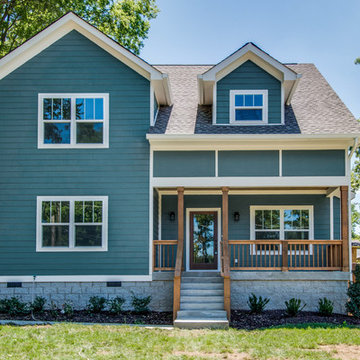
Showcase Photographers
Foto della facciata di una casa blu classica a due piani di medie dimensioni con rivestimento con lastre in cemento
Foto della facciata di una casa blu classica a due piani di medie dimensioni con rivestimento con lastre in cemento
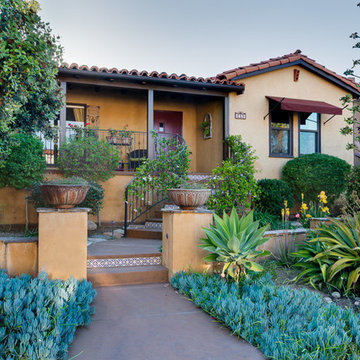
Ian Cummings Photography
Foto della facciata di una casa gialla classica a un piano di medie dimensioni con rivestimento in stucco
Foto della facciata di una casa gialla classica a un piano di medie dimensioni con rivestimento in stucco
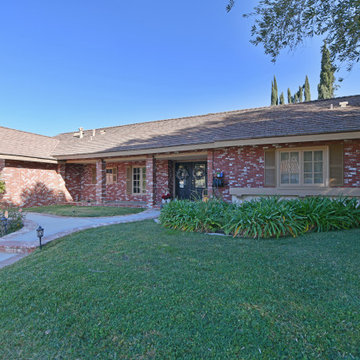
Exterior Bricks | 2,456 sqft | Chatsworth, CA
@BuildCisco 1-877-BUILD-57
Call/Text | 24/7 | Free Estimate & 3D Designs
Foto della villa rossa rustica a un piano di medie dimensioni con rivestimento in mattoni, copertura a scandole e tetto marrone
Foto della villa rossa rustica a un piano di medie dimensioni con rivestimento in mattoni, copertura a scandole e tetto marrone
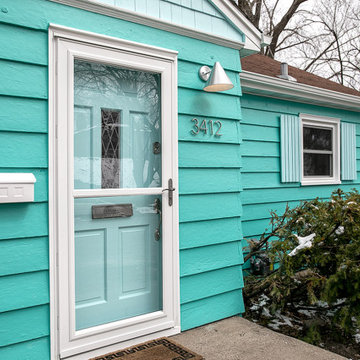
To help preserve the original feel of the home the exterior siding was painted a retro color, shakes were added over the front door, new shutters and a star burst were added. Other exterior improvements include new gutters, soffit and fascia, storm doors, and a new garage door. At the end of remodel, the investors had an updated home without sacrificing the period feel.
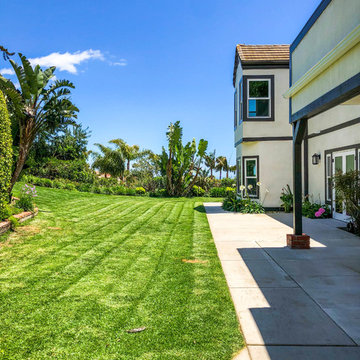
Malibu, CA - Whole Home Remodel - Exterior Remodel
For the remodeling of the exterior of the home, we installed all new windows around the entire home, a complete roof replacement, the re-stuccoing of the entire exterior, replacement of the window trim and fascia and a fresh exterior paint to finish.
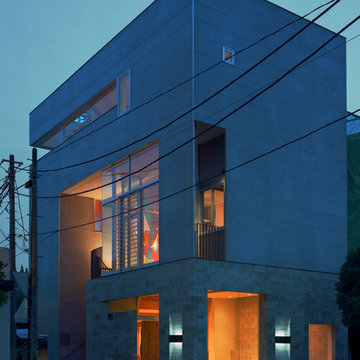
Idee per la facciata di una casa bifamiliare grigia moderna a tre piani di medie dimensioni con rivestimento con lastre in cemento e tetto piano
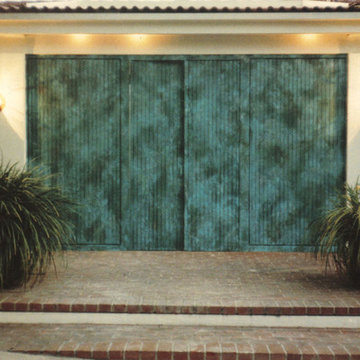
Faux Pantina
Immagine della facciata di una casa grande eclettica a un piano con rivestimento in stucco
Immagine della facciata di una casa grande eclettica a un piano con rivestimento in stucco
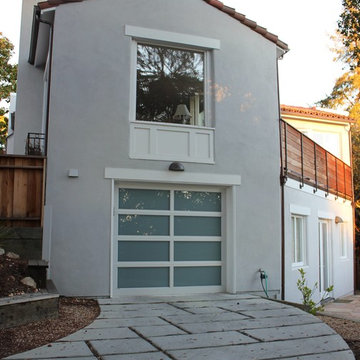
Jay Sherlock
Ispirazione per la facciata di una casa grigia contemporanea a due piani di medie dimensioni con rivestimento in stucco
Ispirazione per la facciata di una casa grigia contemporanea a due piani di medie dimensioni con rivestimento in stucco
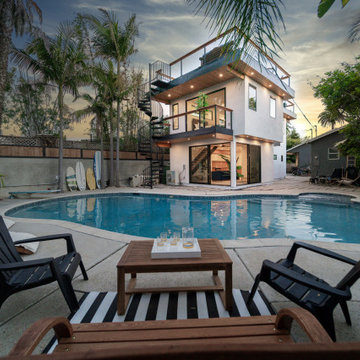
Ispirazione per la villa piccola bianca moderna a due piani con rivestimento in stucco, tetto piano e copertura in tegole
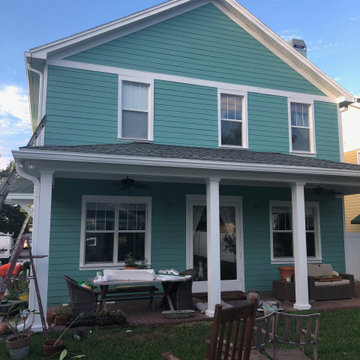
Residential exterior repaint of a lovely home in College Park, Orlando, Florida.
Ispirazione per la villa grande blu classica a due piani con rivestimento con lastre in cemento, tetto a capanna e copertura a scandole
Ispirazione per la villa grande blu classica a due piani con rivestimento con lastre in cemento, tetto a capanna e copertura a scandole
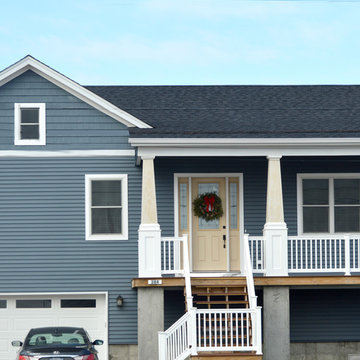
Foto della facciata di una casa piccola blu classica a due piani con rivestimento in vinile e tetto a capanna
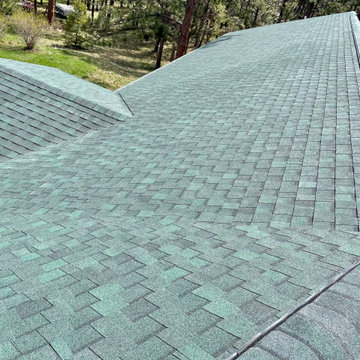
Look how sharp this new roof in Pinewood Springs turned out! The shingles that we installed are CertainTeed Landmark shingles in the color Hunter Green.
Facciate di case turchesi
7
