Facciate di case turchesi
Filtra anche per:
Budget
Ordina per:Popolari oggi
201 - 220 di 582 foto
1 di 3
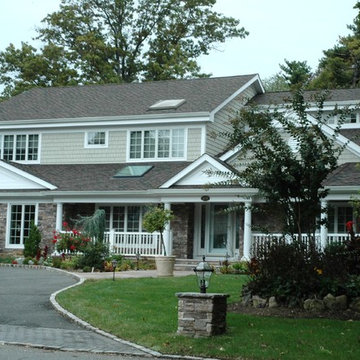
Anthony J. Musso, Architect
Ispirazione per la facciata di una casa grigia classica a due piani di medie dimensioni con rivestimento con lastre in cemento e tetto a capanna
Ispirazione per la facciata di una casa grigia classica a due piani di medie dimensioni con rivestimento con lastre in cemento e tetto a capanna
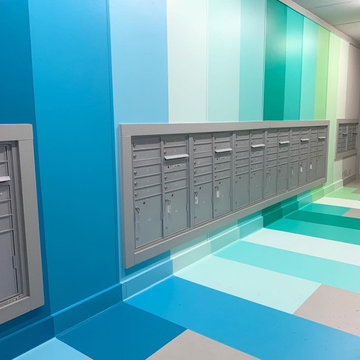
Custom Mural Installation at Cortland Midtown East in Raleigh, NC. This mailroom transformation brings the space to life and adds life and color!
Immagine della facciata di una casa blu contemporanea a un piano di medie dimensioni
Immagine della facciata di una casa blu contemporanea a un piano di medie dimensioni
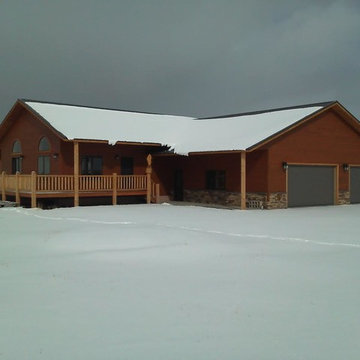
Foto della villa marrone rustica a un piano di medie dimensioni con rivestimenti misti, tetto a capanna e copertura a scandole
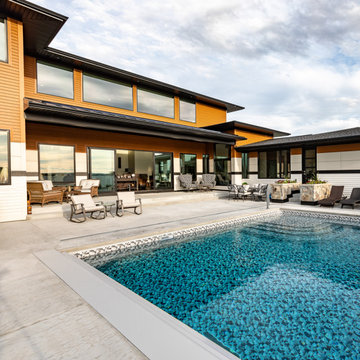
Billings Parade of Home Winner 2019
Immagine della villa marrone moderna a due piani di medie dimensioni con rivestimento in metallo
Immagine della villa marrone moderna a due piani di medie dimensioni con rivestimento in metallo
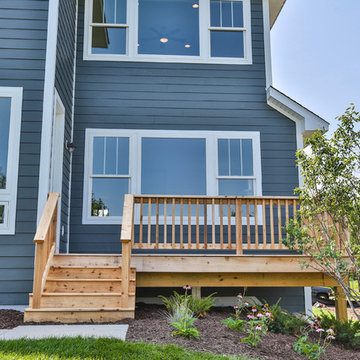
Foto della facciata di una casa blu moderna a due piani di medie dimensioni con rivestimento in vinile
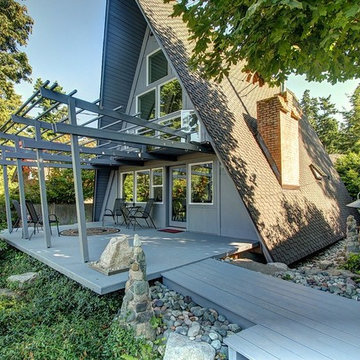
Esempio della facciata di una casa piccola contemporanea a due piani con rivestimento in legno
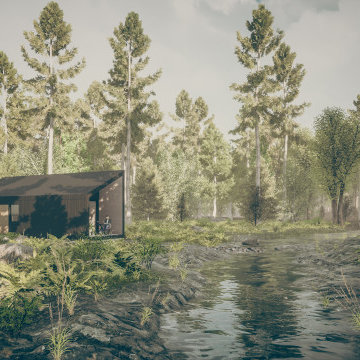
In a forest of spruce and birch trees this contemporary holiday home immerses its occupants in the landscape. The dwelling accommodates a lounge, mini kitchen, bathroom, sleeping area and an outdoor sun deck behaves as an open-air living room. The size of the large windows fill the compact interior with natural light.
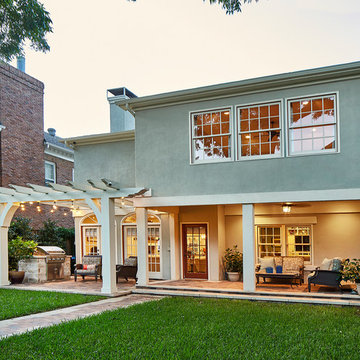
While a perfectly nice house, the owners felt it lacked life, charm, and presence. Originally built in 1922 the home had been through several paint color changes but nothing that really succeeded in giving it the curb appeal it so desperately needed. On a block where everyone had curb appeal, the owners asked Alair to help them up their game and create some appeal of their own.
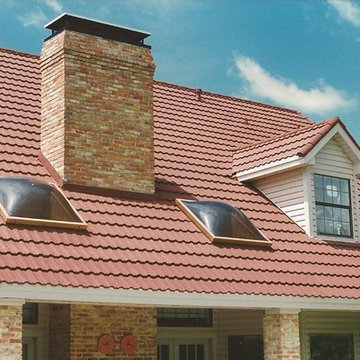
Idee per la villa multicolore classica a due piani di medie dimensioni con rivestimenti misti, tetto a capanna e copertura in tegole
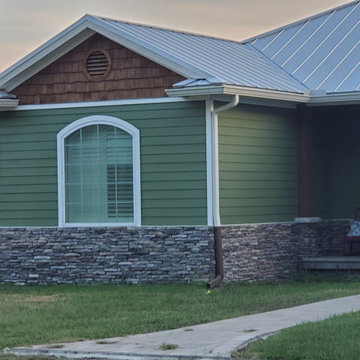
This rustic house is 4,746 SF (under roof) and located in Glen St. Mary, Florida.
Preferred Builders of North Florida also constructed a new 50 x 80 steel building with 8 stall horse barn, two tac rooms, one feed room, and one hay room with full bathroom on the same property.
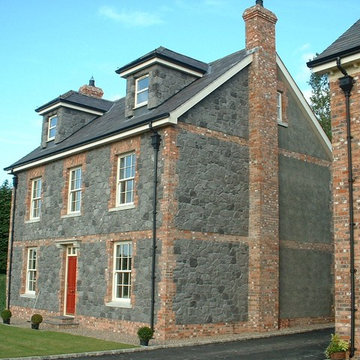
The proportions of these houses were carefully designed to avoid 'cramming' the site, whilst giving each house a useful internal floor area of 2100 square feet.
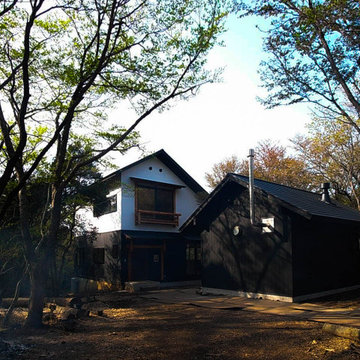
趣味の陶芸小屋(手前)
母屋 (奥 )
Immagine della villa grande nera etnica a due piani con rivestimento in legno e tetto a capanna
Immagine della villa grande nera etnica a due piani con rivestimento in legno e tetto a capanna
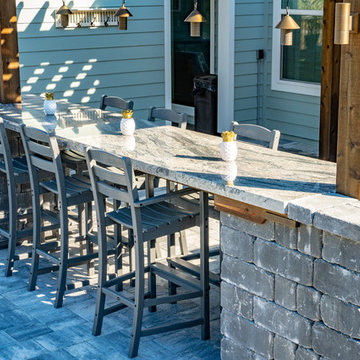
The Archer project, designed and built by Pratt Guys, in 2018 - Photo owned by Pratt Guys - NOTE: Can only be used online, digitally, TV and print WITH written permission from Pratt Guys. (PrattGuys.com) - Photo was taken on February 6, 2019.
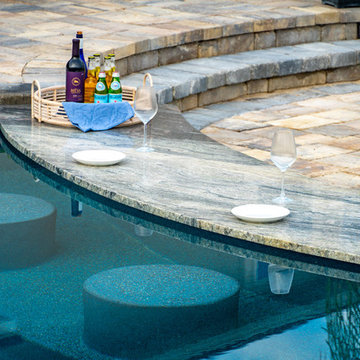
The Durham Project, designed and built by Pratt Guys, in 2018 - Photo owned by Pratt Guys - NOTE: Can only be used online, digitally, TV and print WITH written permission from Pratt Guys. (PrattGuys.com) - Photo was taken on February 15, 2019.
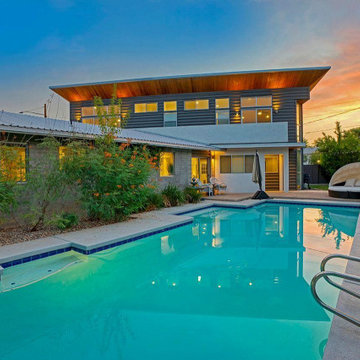
Foto della facciata di una casa grigia contemporanea a due piani di medie dimensioni con rivestimento in metallo e copertura in metallo o lamiera
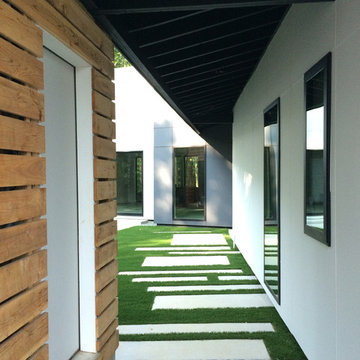
A view of the covered walkway from the garage to the front entry through the courtyard. It shows how the home owners get to enjoy the views off and through the courtyard everyday as they are coming home.
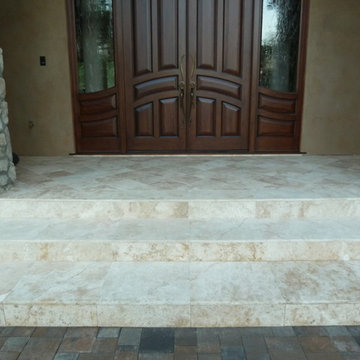
Roger Hill/Hill Construction
Ispirazione per la facciata di una casa grande rustica
Ispirazione per la facciata di una casa grande rustica
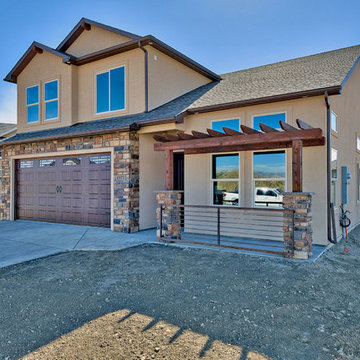
Great looking two story home with a pergola and transom windows.
Esempio della villa beige classica a due piani di medie dimensioni con rivestimento in stucco, tetto a capanna e copertura a scandole
Esempio della villa beige classica a due piani di medie dimensioni con rivestimento in stucco, tetto a capanna e copertura a scandole
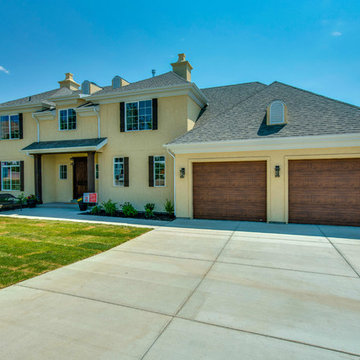
Esempio della villa grande gialla classica a due piani con rivestimento in stucco, tetto a capanna e copertura a scandole
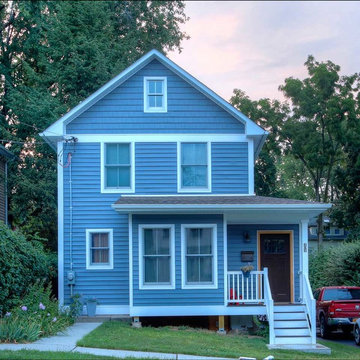
Photo: Amy M. Nowak-Palmerini
Foto della facciata di una casa piccola blu classica a due piani con rivestimento in vinile e tetto a capanna
Foto della facciata di una casa piccola blu classica a due piani con rivestimento in vinile e tetto a capanna
Facciate di case turchesi
11