Facciate di case tropicali con tetto a capanna
Filtra anche per:
Budget
Ordina per:Popolari oggi
201 - 220 di 447 foto
1 di 3
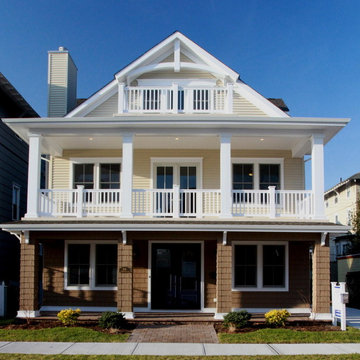
Beach Block in Ventnor City, NJ. Another new custom home designed and built by QMA Design+Build, LLC and Todd Miller, Architect. This Low Country Charleston style architecture is a perfect fit for an upside down house (main living space on the second floor) where there are great ocean views from the second floor.
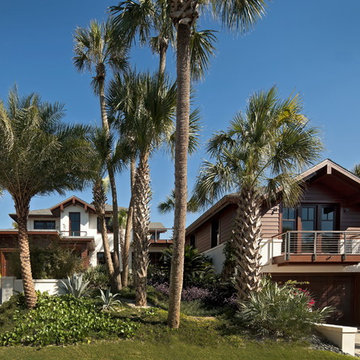
Stephen Brooke
Ispirazione per la villa multicolore tropicale a due piani con rivestimenti misti, tetto a capanna e copertura a scandole
Ispirazione per la villa multicolore tropicale a due piani con rivestimenti misti, tetto a capanna e copertura a scandole
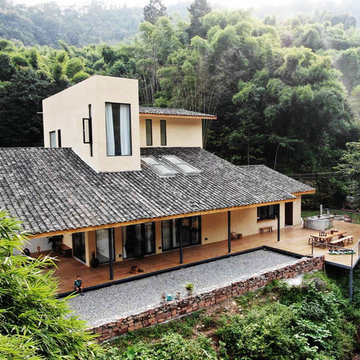
Immagine della villa grande beige tropicale a due piani con rivestimento in stucco, tetto a capanna e copertura a scandole
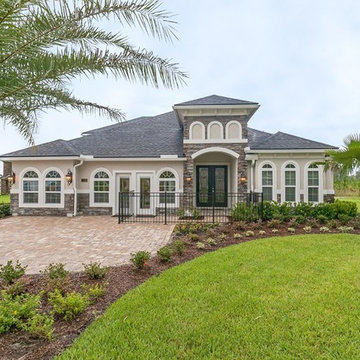
Idee per la facciata di una casa beige tropicale a due piani di medie dimensioni con rivestimenti misti e tetto a capanna
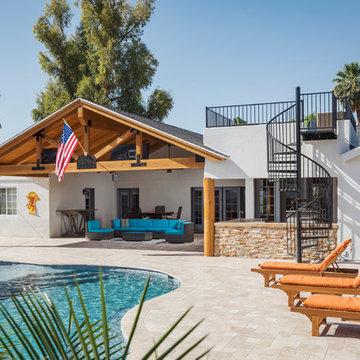
Esempio della villa grande bianca tropicale a un piano con rivestimento in stucco, tetto a capanna e copertura in tegole
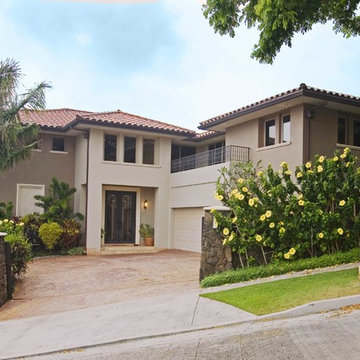
Ispirazione per la villa grande beige tropicale a due piani con rivestimento in stucco, tetto a capanna e copertura in tegole
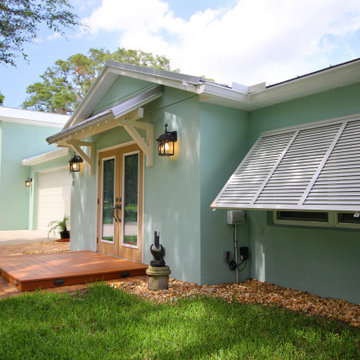
Foto della villa blu tropicale a un piano di medie dimensioni con rivestimento in stucco, tetto a capanna e copertura in metallo o lamiera
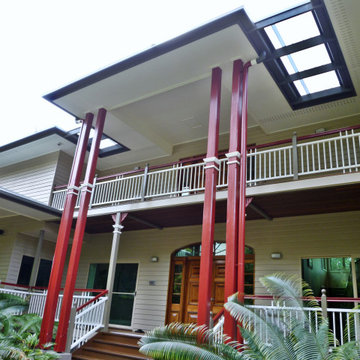
Beach House Entry and balcony. Double height entry columns. Modern Rustic Style. Timber Cladding. Sustainable Architecture at Moreton Island by Birchall & Partners Architects.
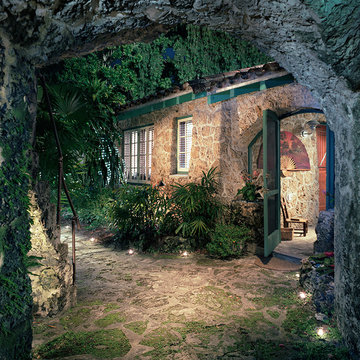
Entrance through main archway to Cottage #4.
Mike Butler, Architectural Photographer
Idee per la facciata di una casa grigia tropicale a un piano di medie dimensioni con rivestimento in pietra e tetto a capanna
Idee per la facciata di una casa grigia tropicale a un piano di medie dimensioni con rivestimento in pietra e tetto a capanna
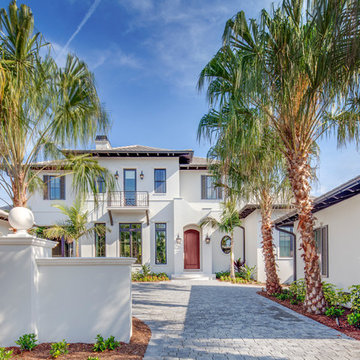
Idee per la facciata di una casa grande bianca tropicale a due piani con rivestimento in stucco e tetto a capanna
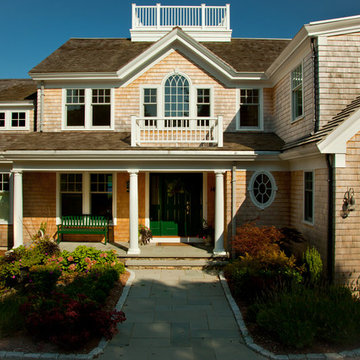
Dan Cutrona
Foto della villa grande marrone tropicale a due piani con rivestimento in legno, tetto a capanna e copertura a scandole
Foto della villa grande marrone tropicale a due piani con rivestimento in legno, tetto a capanna e copertura a scandole
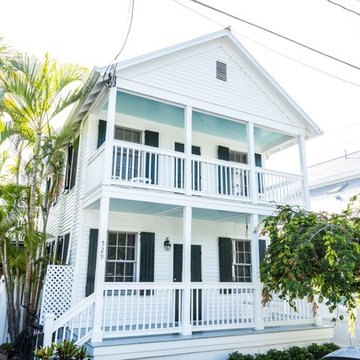
Restore wood decks, shutters, handrails, siding, decking, painting.
Immagine della villa bianca tropicale a due piani di medie dimensioni con rivestimento in legno e tetto a capanna
Immagine della villa bianca tropicale a due piani di medie dimensioni con rivestimento in legno e tetto a capanna
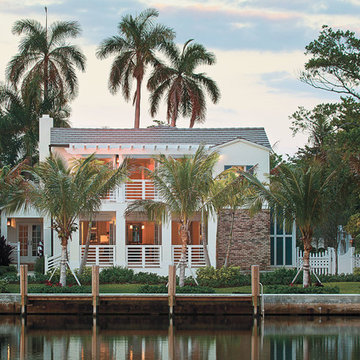
Marine Way, Delray Beach: This 4,500 sq. ft., 1948 Sam Ogren, Sr., historic home was relocated and totally renovated. Located on the Intracoastal in the Historic Marina District in Delray Beach, Florida. / Architect: GE Architecture, Inc. / Contractor: Robelen Construction
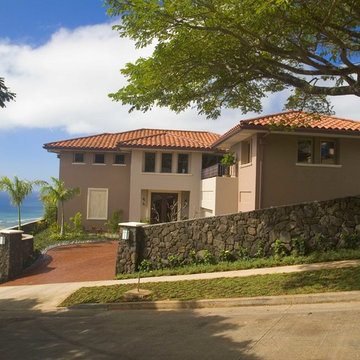
Foto della villa grande beige tropicale a due piani con rivestimento in stucco, tetto a capanna e copertura in tegole
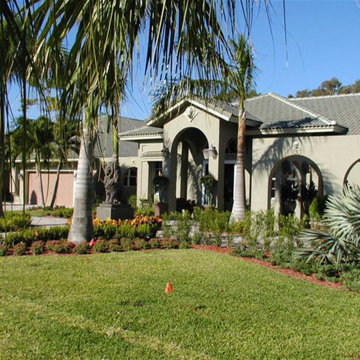
Make a statement with your Front Door!
Idee per la facciata di una casa grande verde tropicale a un piano con rivestimento in stucco e tetto a capanna
Idee per la facciata di una casa grande verde tropicale a un piano con rivestimento in stucco e tetto a capanna
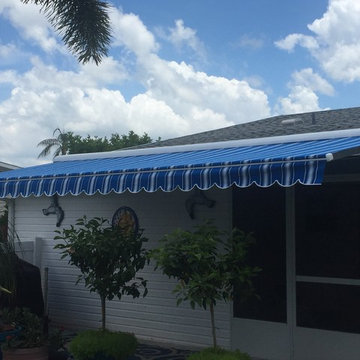
Ispirazione per la villa bianca tropicale a un piano di medie dimensioni con rivestimento in legno, tetto a capanna e copertura a scandole
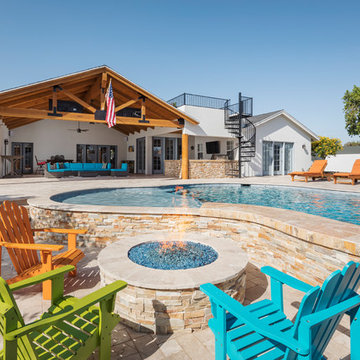
Ispirazione per la villa grande bianca tropicale a un piano con rivestimento in stucco, tetto a capanna e copertura in tegole
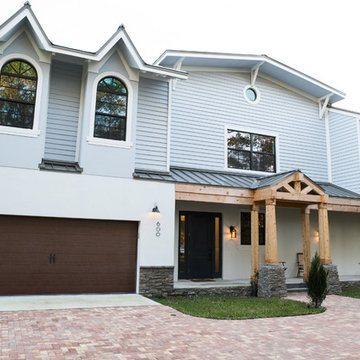
Idee per la facciata di una casa grande blu tropicale a due piani con rivestimenti misti e tetto a capanna
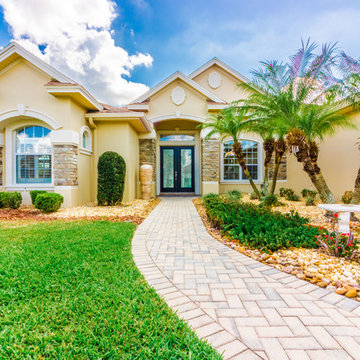
Front Elevation. Real Estate Photography.
Photography by Adam Whelchel
Ispirazione per la facciata di una casa beige tropicale a un piano di medie dimensioni con tetto a capanna
Ispirazione per la facciata di una casa beige tropicale a un piano di medie dimensioni con tetto a capanna
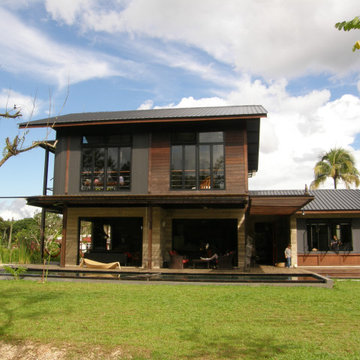
The house has been designed to be a modern interpretation of the original traditional house which was on the site. Ground floor was built from off form concrete with roller shutter openings which are a nod to the original open ground floor. Traditionally this undercroft area was used as an additional entertainment space and as a cool area for afternoon siestas. the first floor is built out of the sarawak ironwood, belian and metal cladding to achieve the curve which was part of the original design.
Facciate di case tropicali con tetto a capanna
11