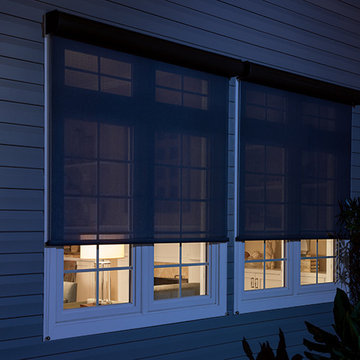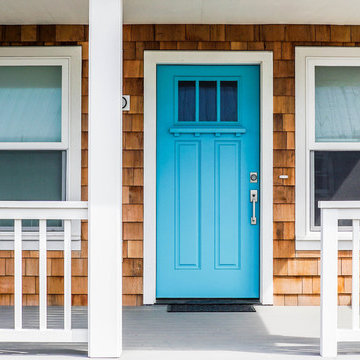Facciate di case stile marinaro
Filtra anche per:
Budget
Ordina per:Popolari oggi
61 - 80 di 189 foto
1 di 3
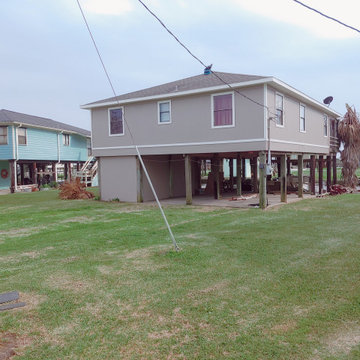
This property was in badly in need of repair. The owner is a widow that has owned the property for 20 years and has a limited budget for the repairs on the property. We were able to help her develop a budget and plan to execute the work to insure her limited budget was spent wisely. These are pictures of phase 1 which was residing and painting of the exterior of the property. The exterior was the first phase because the house was not weather tight any longer. This phase was budgeted at $15,000 but there were a lot of unknowns as far as how much rot had penetrated into the structure requiring further repair. We were able to provide allowances for what these items might be up front. At then end the we only found minor structural damage that had to be paired and final bill came in at $15,900. Unfortunately phases 2 & 3 of this project are currently on hold awaiting approval of an insurance claim from the 2021 February Freeze. Screen porch, decking and handrail repairs where not include in the phase 1 scope of work on this project.
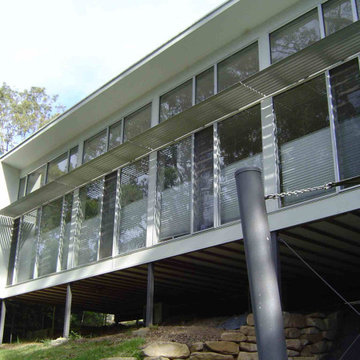
Street view showing the glass north facade broken down into a repeating pattern of fixed panels and operable louvres. The mid level sunshading was specially made from folded aluminium strips to block summer sun but gradually allow more sun into the house through the year into winter.
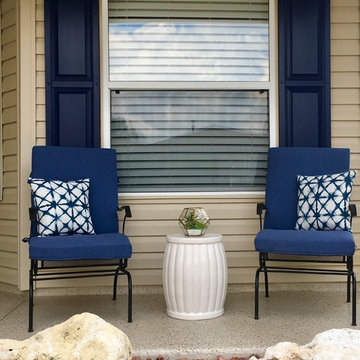
Have you thought about addressing the curb appeal of your home as part of the overall home furnishing plan?
Why not experience the comfort of a home that reflects your personal style as soon as you pull into the driveway?
The beautiful blue and metal finishes of the interior were first brought outside with the wall mounted sculpture.
The shibori pillow print and white garden stool provide contrast to the newly painted navy shutters for an entrance that establishes the same fresh coastal feel that can be found inside the home.
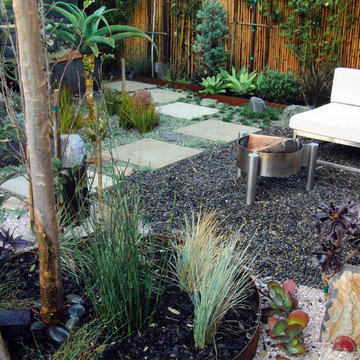
Rivers Altieri
Immagine della facciata di una casa piccola blu stile marinaro a piani sfalsati con rivestimento in legno
Immagine della facciata di una casa piccola blu stile marinaro a piani sfalsati con rivestimento in legno
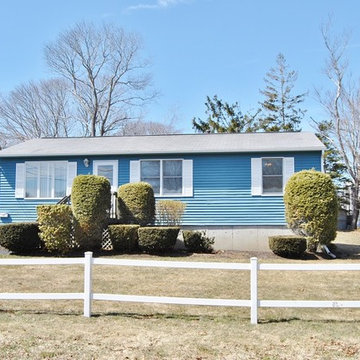
beautiful home for sale in Narragansett, RI MLS # 1091440 Munroe Real Estate Group 401-789-3062
Immagine della facciata di una casa blu stile marinaro a un piano di medie dimensioni con rivestimento in legno
Immagine della facciata di una casa blu stile marinaro a un piano di medie dimensioni con rivestimento in legno
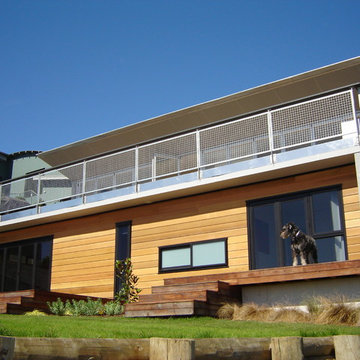
Esempio della facciata di una casa piccola marrone stile marinaro a due piani con rivestimento in legno, tetto piano e copertura in metallo o lamiera
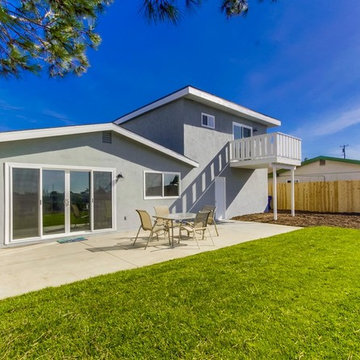
wood and stucco siding, Sherwin Williams Earl Grey
Esempio della villa grigia stile marinaro a due piani di medie dimensioni con rivestimento in legno, tetto a padiglione e copertura a scandole
Esempio della villa grigia stile marinaro a due piani di medie dimensioni con rivestimento in legno, tetto a padiglione e copertura a scandole
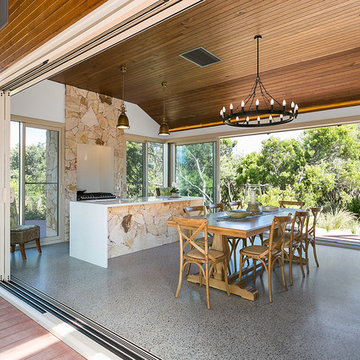
Derek Rowen-open2view.com.
Esempio della villa grande grigia stile marinaro a due piani con rivestimento in mattoni, tetto a padiglione e copertura in metallo o lamiera
Esempio della villa grande grigia stile marinaro a due piani con rivestimento in mattoni, tetto a padiglione e copertura in metallo o lamiera
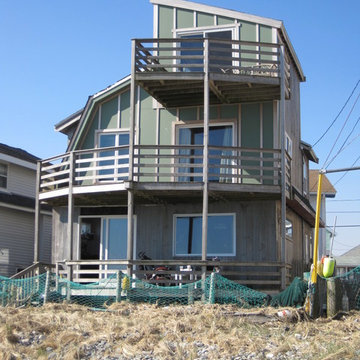
This is a New England beach house that is regularly confronted by severe nor'easters. The task was to provide a face-lift that could withstand the windblown salt and sand.
The existing exterior cladding consisted of 3 layers of wood clapboard and vertical shiplap siding.
The seal around the windows was significantly compromised causing a cold, drafty house to require extensive heating and expense.
We removed the 2 outer layers of existing siding to access the window flashing, which we sealed with membrane flashing. We then applied fiber cement panels and covering the vertical seams with Atlantic cedar battens.
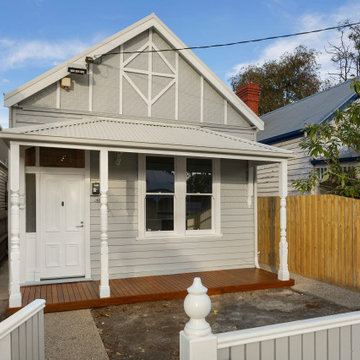
Painted the cottage facade in soft grey and white
Ispirazione per la villa piccola grigia stile marinaro con rivestimento in legno, tetto a capanna e copertura in metallo o lamiera
Ispirazione per la villa piccola grigia stile marinaro con rivestimento in legno, tetto a capanna e copertura in metallo o lamiera
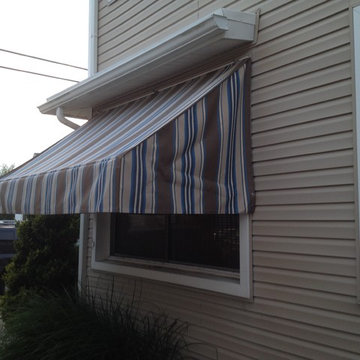
Simple and sturdy, but retractable when needed. These window awnings create charm while keeping the front room noticeably cooler.
Esempio della facciata di una casa beige stile marinaro a due piani con rivestimento in vinile
Esempio della facciata di una casa beige stile marinaro a due piani con rivestimento in vinile
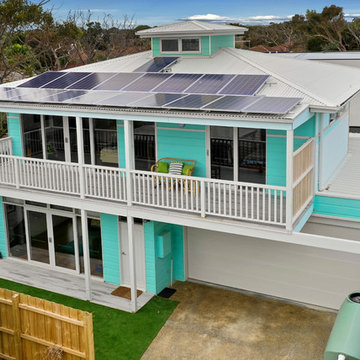
Sustainable design, new beach home designed and constructed by Capitalbuilding.
2 bedroom , 1 study living, Kitchen meals family, 2 bathrooms, laundry butlers pantry. Large double garage on small block (250m2)
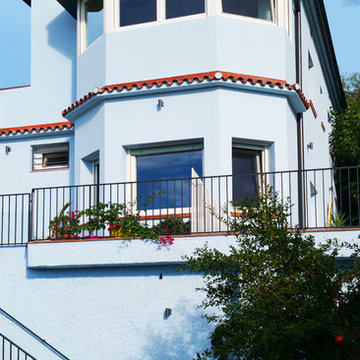
Ispirazione per la villa blu stile marinaro a tre piani di medie dimensioni con rivestimento in stucco, tetto a capanna e copertura in tegole
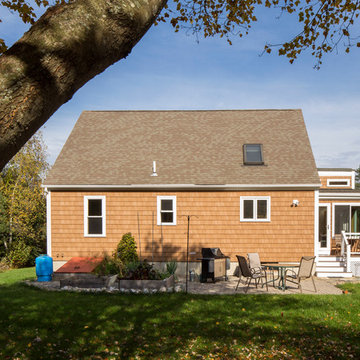
Client wanted an addition that preserves existing vaulted living room windows while provided direct lines of sight from adjacent kitchen function. Sunlight and views to the surrounding nature from specific locations within the existing dwelling were important in the sizing and placement of windows. The limited space was designed to accommodate the function of a mudroom with the feasibility of interior and exterior sunroom relaxation.
Photography by Design Imaging Studios
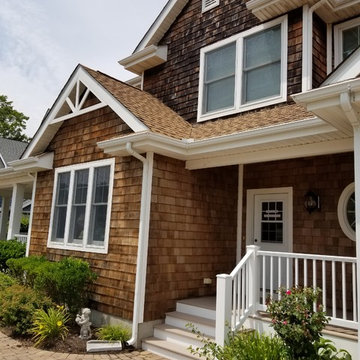
Before soft-scrub pressure wash treatment
Ispirazione per la villa grande marrone stile marinaro a due piani con rivestimento in legno e copertura a scandole
Ispirazione per la villa grande marrone stile marinaro a due piani con rivestimento in legno e copertura a scandole
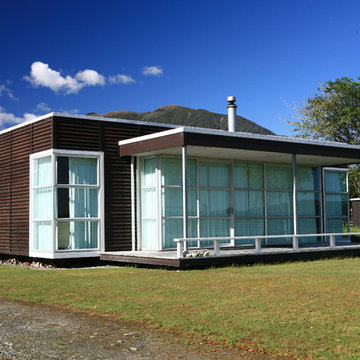
Glen Aikin
Ispirazione per la facciata di una casa piccola nera stile marinaro con tetto piano
Ispirazione per la facciata di una casa piccola nera stile marinaro con tetto piano
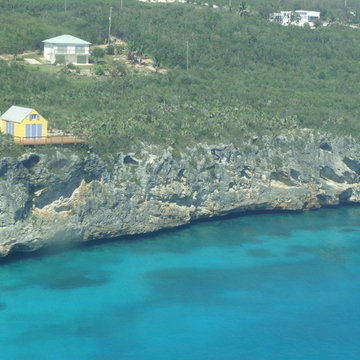
View from air... dramatic land meets sea connection.
Idee per la facciata di una casa piccola gialla stile marinaro a un piano con rivestimenti misti
Idee per la facciata di una casa piccola gialla stile marinaro a un piano con rivestimenti misti
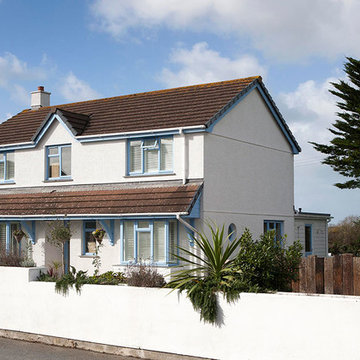
Private home of Interior Designer Elle Winsor-Grime in Rock, Cornwall. Photo by Simon Burt
Idee per la facciata di una casa piccola bianca stile marinaro a due piani con rivestimenti misti e tetto a capanna
Idee per la facciata di una casa piccola bianca stile marinaro a due piani con rivestimenti misti e tetto a capanna
Facciate di case stile marinaro
4
