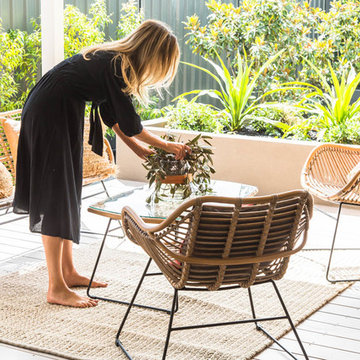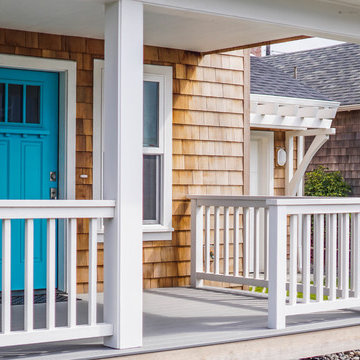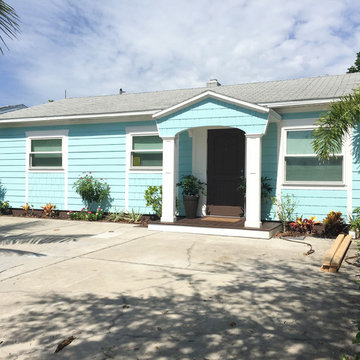Facciate di case stile marinaro
Ordina per:Popolari oggi
41 - 60 di 189 foto
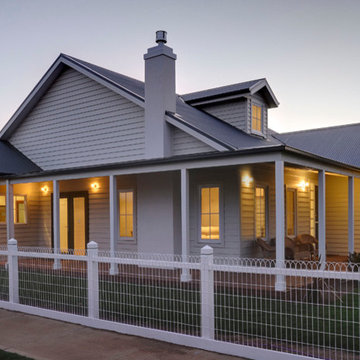
Ispirazione per la facciata di una casa grigia stile marinaro a un piano di medie dimensioni con rivestimento con lastre in cemento
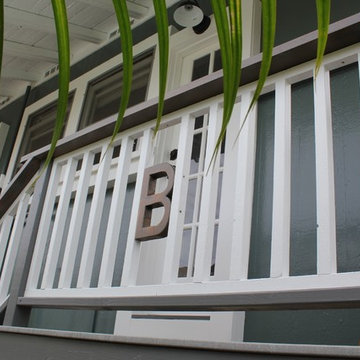
Esempio della villa piccola verde stile marinaro a un piano con rivestimento in legno, tetto a padiglione e copertura a scandole
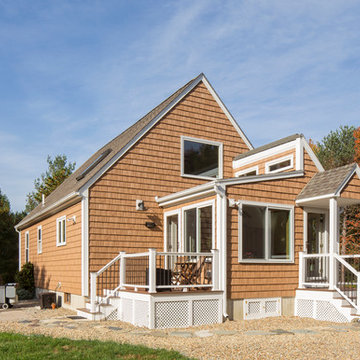
Client wanted an addition that preserves existing vaulted living room windows while provided direct lines of sight from adjacent kitchen function. Sunlight and views to the surrounding nature from specific locations within the existing dwelling were important in the sizing and placement of windows. The limited space was designed to accommodate the function of a mudroom with the feasibility of interior and exterior sunroom relaxation.
Photography by Design Imaging Studios
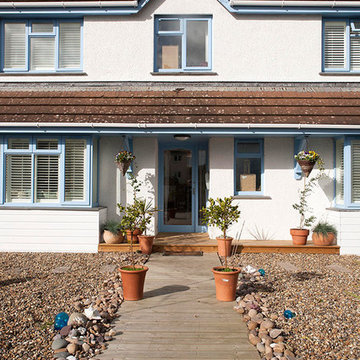
Private home of Interior Designer Elle Winsor-Grime in Rock, Cornwall. Photo by Simon Burt
Esempio della facciata di una casa piccola bianca stile marinaro a due piani con rivestimenti misti e tetto a capanna
Esempio della facciata di una casa piccola bianca stile marinaro a due piani con rivestimenti misti e tetto a capanna
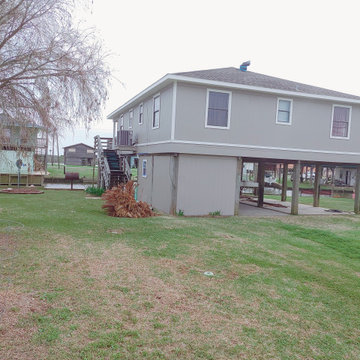
This property was in badly in need of repair. The owner is a widow that has owned the property for 20 years and has a limited budget for the repairs on the property. We were able to help her develop a budget and plan to execute the work to insure her limited budget was spent wisely. These are pictures of phase 1 which was residing and painting of the exterior of the property. The exterior was the first phase because the house was not weather tight any longer. This phase was budgeted at $15,000 but there were a lot of unknowns as far as how much rot had penetrated into the structure requiring further repair. We were able to provide allowances for what these items might be up front. At then end the we only found minor structural damage that had to be paired and final bill came in at $15,900. Unfortunately phases 2 & 3 of this project are currently on hold awaiting approval of an insurance claim from the 2021 February Freeze. Screen porch, decking and handrail repairs where not include in the phase 1 scope of work on this project.
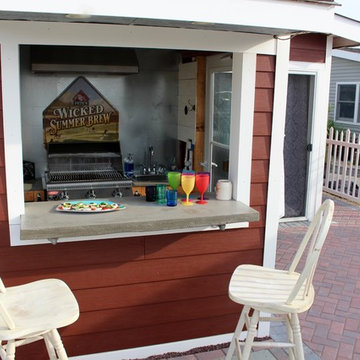
out door kitchen and bar area featuring misters and a concrete bar top
Ispirazione per la villa piccola rossa stile marinaro a un piano con rivestimento con lastre in cemento
Ispirazione per la villa piccola rossa stile marinaro a un piano con rivestimento con lastre in cemento
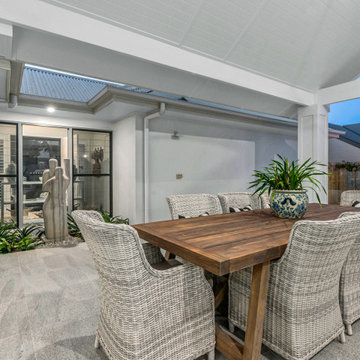
New landscaping to complete this coastal inspired renovation in Brisbane.
Esempio della villa grigia stile marinaro a un piano di medie dimensioni con rivestimenti misti, tetto a capanna e copertura in metallo o lamiera
Esempio della villa grigia stile marinaro a un piano di medie dimensioni con rivestimenti misti, tetto a capanna e copertura in metallo o lamiera
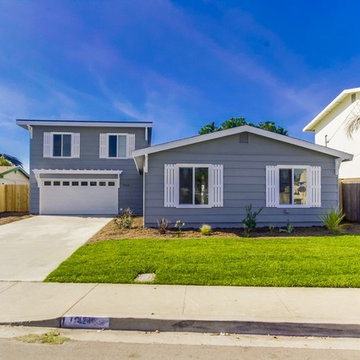
photo: Rancho Photos
Exterior color: Sherwin Williams Earl Grey
Board and batten shutters
Ispirazione per la villa grigia stile marinaro a due piani di medie dimensioni con rivestimento in legno, tetto a padiglione e copertura a scandole
Ispirazione per la villa grigia stile marinaro a due piani di medie dimensioni con rivestimento in legno, tetto a padiglione e copertura a scandole
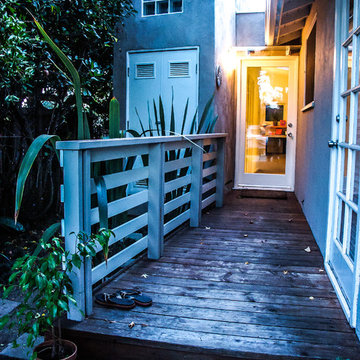
This simple deck serves as a bridge and an entry. We added this as part of a house addition for a graphic designer's at home office....this is their "commute" to work.
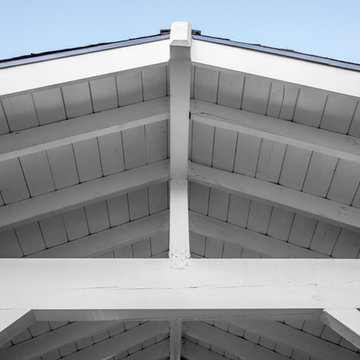
Immagine della facciata di un appartamento piccolo grigio stile marinaro a un piano con rivestimento in stucco, tetto a capanna e copertura a scandole
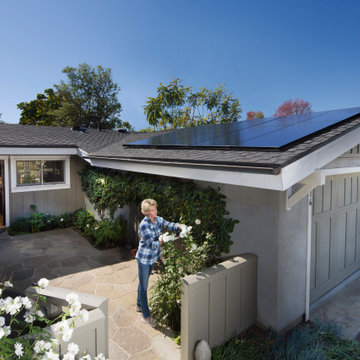
Here is a beautiful, quaint California indoor-outdoor living home with a clean looking solar power system. This model home uses the high efficiency SunPower solar panels to generate more than enough energy to offset the home's electric usage and allow comfortable sustainable living.
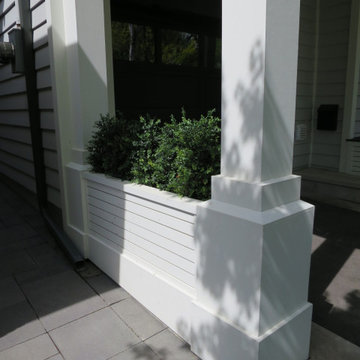
An integrated planter provides additional shelter from the elements and defines the property edge. Fake planting provides maintenance free colour all year round.
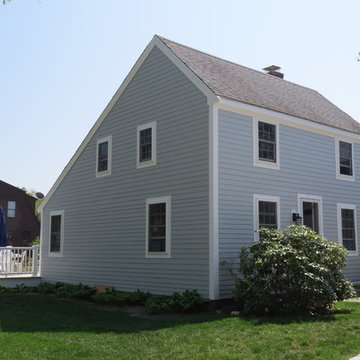
This Cape Cod beach home was completely remodeled by Custom Crafted Homes. We gutted the kitchen, bathroom, and living space. The kitchen boast custom cabinets and granite counter tops. The bathroom received a new custom vanity as well as custom tile work.
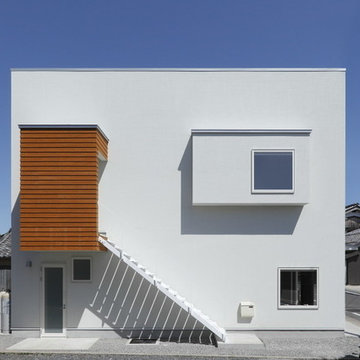
Esempio della villa piccola bianca stile marinaro a due piani con rivestimento in stucco, tetto piano e copertura in metallo o lamiera
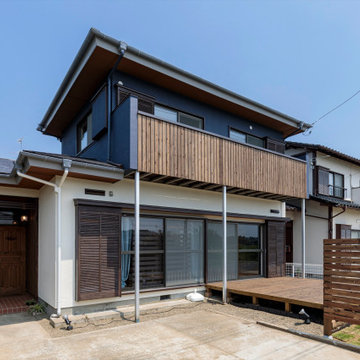
Idee per la villa piccola blu stile marinaro a due piani con rivestimento in cemento, tetto a padiglione e copertura in tegole
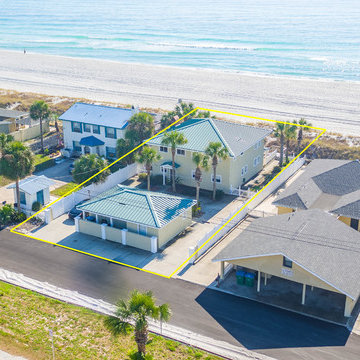
Brady S Jackson
Immagine della facciata di una casa grande stile marinaro
Immagine della facciata di una casa grande stile marinaro
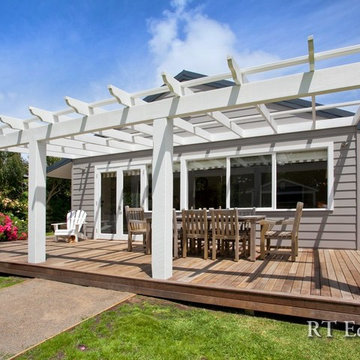
Immagine della facciata di una casa piccola stile marinaro a un piano con rivestimento in legno e tetto a capanna
Facciate di case stile marinaro
3
