Facciate di case stile marinaro grigie
Filtra anche per:
Budget
Ordina per:Popolari oggi
101 - 120 di 3.967 foto
1 di 3
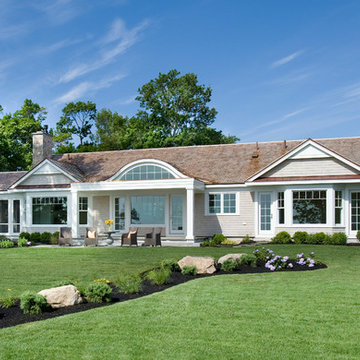
Immagine della facciata di una casa grigia stile marinaro a un piano con rivestimento in legno
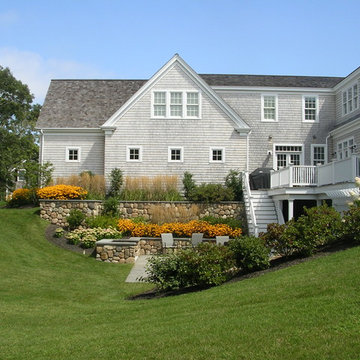
Sean Papich
Architecture by Sally Weston Associates
Idee per la facciata di una casa grigia stile marinaro con terreno in pendenza
Idee per la facciata di una casa grigia stile marinaro con terreno in pendenza
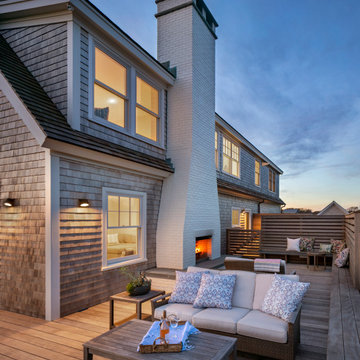
Ispirazione per la villa grigia stile marinaro a due piani di medie dimensioni con rivestimento in legno, copertura a scandole e con scandole
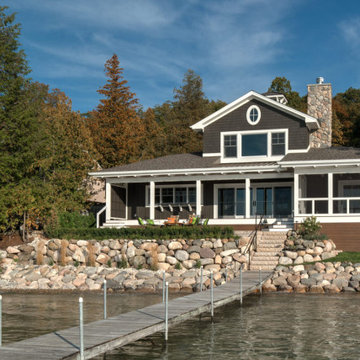
Foto della villa grigia stile marinaro a due piani con rivestimenti misti e copertura a scandole
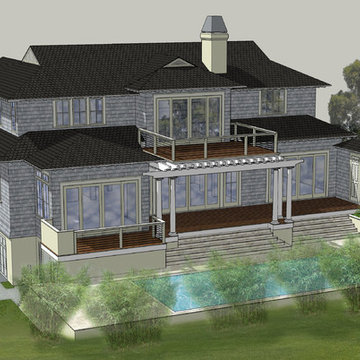
Rendering of the rear of a second row beach cottage.
Idee per la villa grande grigia stile marinaro a due piani con rivestimento in legno, tetto a padiglione e copertura a scandole
Idee per la villa grande grigia stile marinaro a due piani con rivestimento in legno, tetto a padiglione e copertura a scandole
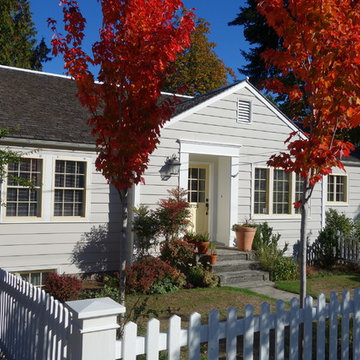
When the huge green ash (seen in earlier photos) collapsed it was replaced with three new maples. The cedar fence with semi-transparent white stain could not hold up to Seattle's long wet winters. It was sanded and repainted with two coats of Cabot's solid body white stain.
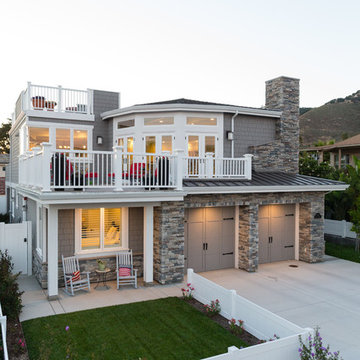
Ispirazione per la villa grande grigia stile marinaro a due piani con rivestimenti misti, tetto a padiglione e copertura in metallo o lamiera
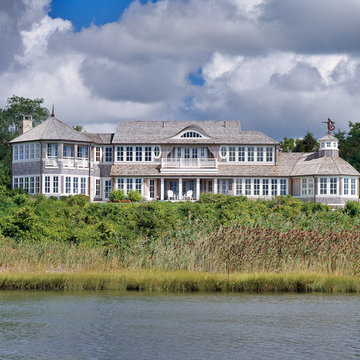
Photo Credits: Brian Vanden Brink
Immagine della villa ampia grigia stile marinaro a due piani con rivestimento in legno e copertura a scandole
Immagine della villa ampia grigia stile marinaro a due piani con rivestimento in legno e copertura a scandole
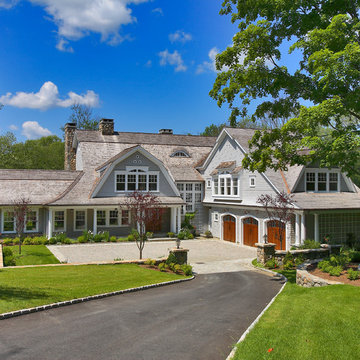
Ispirazione per la facciata di una casa grigia stile marinaro a due piani con rivestimento in legno, tetto a mansarda e copertura a scandole
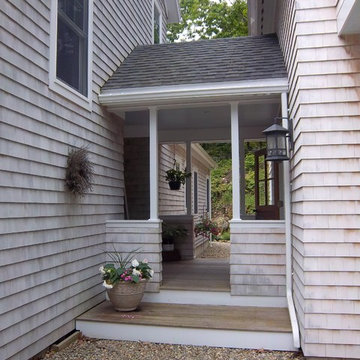
Immagine della villa grande grigia stile marinaro a due piani con rivestimento in legno, tetto a capanna e copertura a scandole
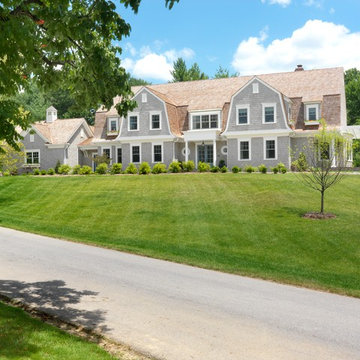
Alise O'Brien Photography
Foto della facciata di una casa grande grigia stile marinaro a due piani con rivestimento in legno e tetto a mansarda
Foto della facciata di una casa grande grigia stile marinaro a due piani con rivestimento in legno e tetto a mansarda
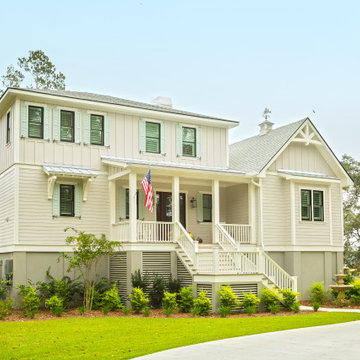
Idee per la villa grigia stile marinaro a due piani con tetto a capanna e copertura a scandole
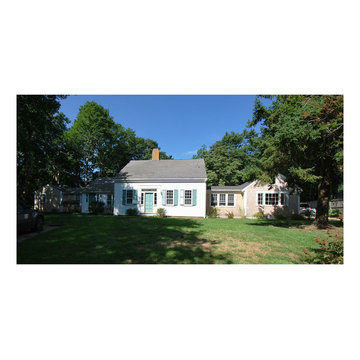
Keri Murray Architecture
Ispirazione per la villa grigia stile marinaro a un piano di medie dimensioni con rivestimento in legno, tetto a capanna e copertura a scandole
Ispirazione per la villa grigia stile marinaro a un piano di medie dimensioni con rivestimento in legno, tetto a capanna e copertura a scandole
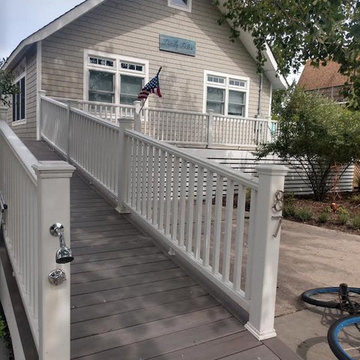
Foto della villa grigia stile marinaro a un piano di medie dimensioni con rivestimento in legno
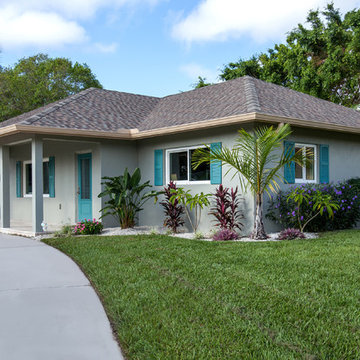
Ispirazione per la villa grigia stile marinaro a un piano di medie dimensioni con rivestimento in stucco
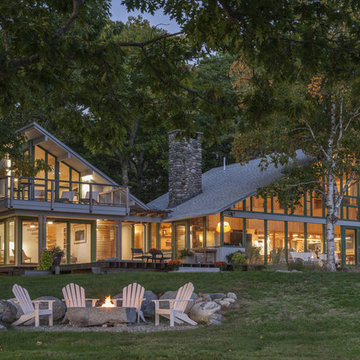
The complete renovation and addition to an original 1962 Maine modern shorefront camp paid special attention to the authenticity of the home blending seamlessly with the vision of original architect. The family has deep sentimental ties to the home. Therefore, every inch of the house was reconditioned, and Marvin® direct glaze, casement, and awning windows were used as a perfect match to the original field built glazing, maintaining the character and extending the use of the camp for four season use.
William Hanley and Heli Mesiniemi, of WMH Architects, were recognized as the winners of “Best in Show” Marvin Architects Challenge 2017 for their skillful execution of design. They created a form that was open, airy and inviting with a tour de force of glazing.
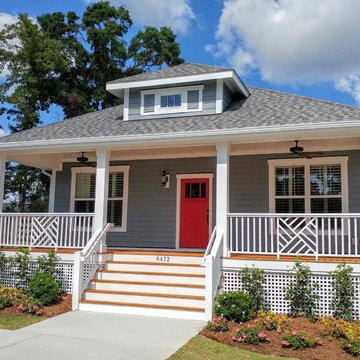
Roll Tide---A classic coastal color scheme takes center stage in this Sandfiddler Cottage featuring Benjamin Moore "Shaker Gray" siding and "Crimson Red" front door.
Mark Ballard & Kristopher Gerner
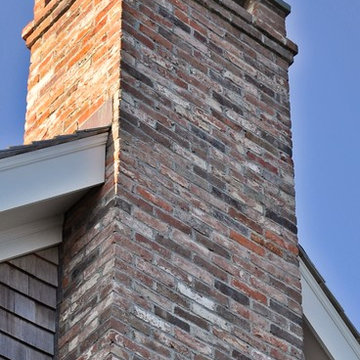
Perched high above Nauset beach this 4 bedroom shingle style cottage is truly a little “jewel box”.
The exterior finish is durable and beautiful red cedar with copper flashing. The double sided fireplace (living room and screen porch) was constructed from reclaimed antique bricks.
The interior spaces are modest and cozy with a wonderful eclectic blend of furnishings and finishes personally selected by the owners. One of my very favorite projects.
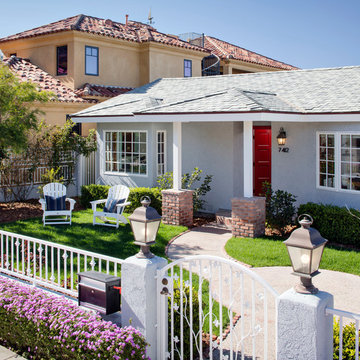
This adorable beach cottage is in the heart of the village of La Jolla in San Diego. The goals were to brighten up the space and be the perfect beach get-away for the client whose permanent residence is in Arizona. Some of the ways we achieved the goals was to place an extra high custom board and batten in the great room and by refinishing the kitchen cabinets (which were in excellent shape) white. We created interest through extreme proportions and contrast. Though there are a lot of white elements, they are all offset by a smaller portion of very dark elements. We also played with texture and pattern through wallpaper, natural reclaimed wood elements and rugs. This was all kept in balance by using a simplified color palate minimal layering.
I am so grateful for this client as they were extremely trusting and open to ideas. To see what the space looked like before the remodel you can go to the gallery page of the website www.cmnaturaldesigns.com
Photography by: Chipper Hatter
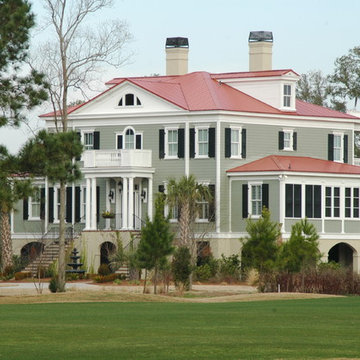
Ispirazione per la facciata di una casa ampia grigia stile marinaro a tre piani con tetto a padiglione e tetto rosso
Facciate di case stile marinaro grigie
6