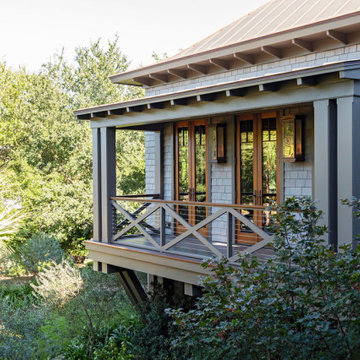Facciate di case stile marinaro grigie
Filtra anche per:
Budget
Ordina per:Popolari oggi
81 - 100 di 3.967 foto
1 di 3
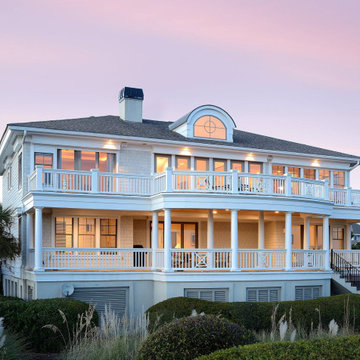
Seaside Custom Homes builds gorgeous residential homes in the Hilton Head Lowcountry area.
Esempio della villa grigia stile marinaro a due piani con tetto a padiglione e copertura a scandole
Esempio della villa grigia stile marinaro a due piani con tetto a padiglione e copertura a scandole
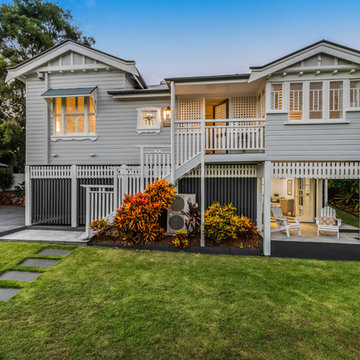
www.realestatepics.com.au
Idee per la villa grigia stile marinaro a due piani con tetto a capanna
Idee per la villa grigia stile marinaro a due piani con tetto a capanna
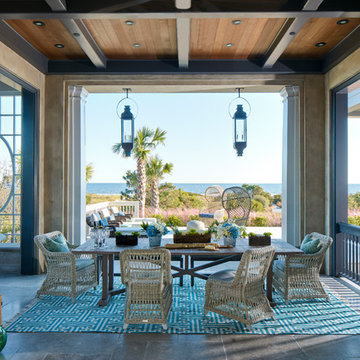
Photography: Dana Hoff
Architecture and Interiors: Anderson Studio of Architecture & Design; Scott Anderson, Principal Architect/ Mark Moehring, Project Architect/ Adam Wilson, Associate Architect and Project Manager/ Ryan Smith, Associate Architect/ Michelle Suddeth, Director of Interiors/Emily Cox, Director of Interior Architecture/Anna Bett Moore, Designer & Procurement Expeditor/Gina Iacovelli, Design Assistant
Copper Lanterns: Ferguson Enterprises
Outdoor Rug: Moattar
Outdoor Furniture: Janus et cie
Floor: French Limestone
Fireplace Surround: Cast stone, soapstone
Walls: Stucco
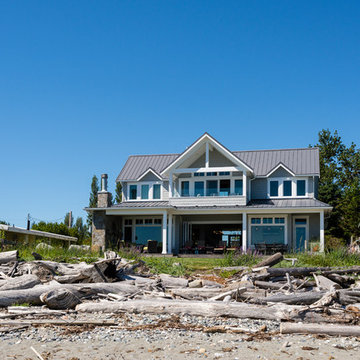
This beach house was renovated to create an inviting escape for its owners’ as home away from home. The wide open greatroom that pours out onto vistas of sand and surf from behind a nearly removable bi-folding wall of glass, making summer entertaining a treat for the host and winter storm watching a true marvel for guests to behold. The views from each of the upper level bedroom windows make it hard to tell if you have truly woken in the morning, or if you are still dreaming…
Photography: Paul Grdina
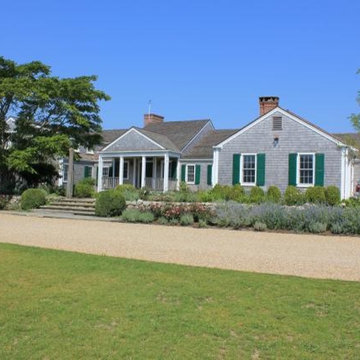
Ispirazione per la villa grigia stile marinaro a un piano di medie dimensioni con rivestimento in legno, tetto a capanna e copertura a scandole
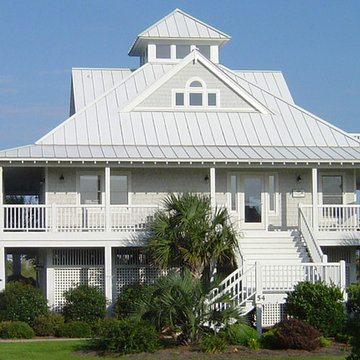
This is the front of the 2058 sq. ft. Island Cottage on Pilings. This house was built with a metal roof and shingle siding. Some of the features of this house are the wrap around porch and observation loft. This house plan can be purchased at www.southerncottages.com.
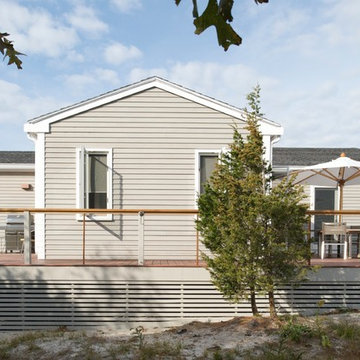
Cheryle St. Onge
Ispirazione per la facciata di una casa grigia stile marinaro a un piano con rivestimento in legno
Ispirazione per la facciata di una casa grigia stile marinaro a un piano con rivestimento in legno
Ispirazione per la villa grande grigia stile marinaro a due piani con rivestimento in legno, tetto a capanna e copertura a scandole
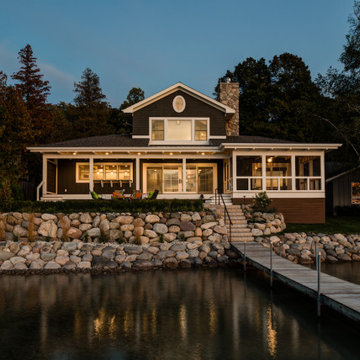
Immagine della villa grigia stile marinaro a due piani con rivestimenti misti e copertura a scandole
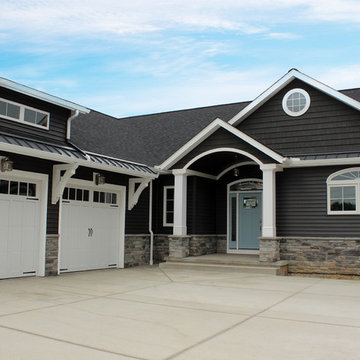
Foto della villa grigia stile marinaro a un piano di medie dimensioni con rivestimenti misti, tetto a capanna e copertura a scandole
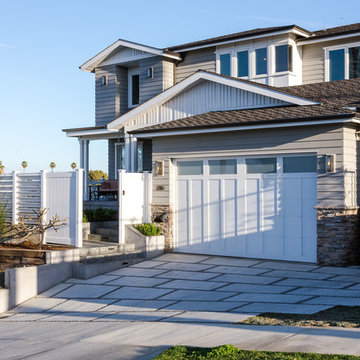
John Moery Photography
Esempio della villa grigia stile marinaro a due piani con rivestimento in legno, tetto a capanna e copertura a scandole
Esempio della villa grigia stile marinaro a due piani con rivestimento in legno, tetto a capanna e copertura a scandole
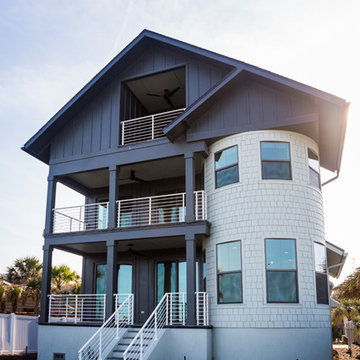
This contemporary take on the classic beach house combines the traditional cottage look with contemporary elements. Three floors contain 3,452 SF of living space with four bedrooms, three baths, game room and study. A dramatic three-story foyer with floating staircase, a private third floor master suite and ocean views from almost every room make this a one-of-a-kind home. Deremer Studios
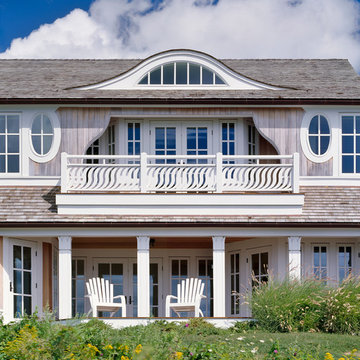
Photo Credits: Brian Vanden Brink
Esempio della villa ampia grigia stile marinaro a due piani con rivestimento in legno e copertura a scandole
Esempio della villa ampia grigia stile marinaro a due piani con rivestimento in legno e copertura a scandole
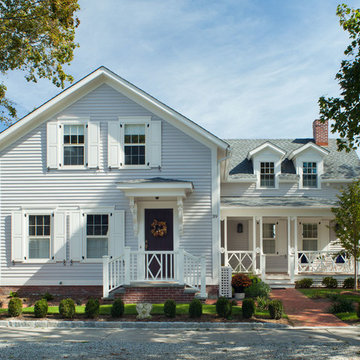
Historic restoration in a historic district. Complete remodel. Footprint remained the same. Collaboration between owner, architectct Mary Brewster and Historic Commission. all historic detail had been previously removed.
Architect: Mary Brewster, Brewster Thornton Group
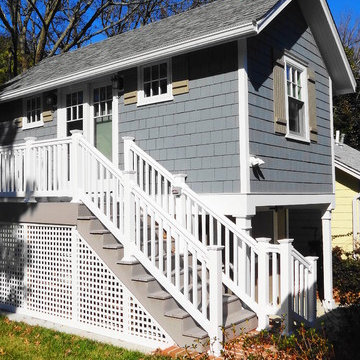
Beach house rear cottage above garage.
Boardwalk Builders, Rehoboth Beach, DE
www.boardwalkbuilders.com
Foto della facciata di una casa piccola grigia stile marinaro a due piani con rivestimento con lastre in cemento
Foto della facciata di una casa piccola grigia stile marinaro a due piani con rivestimento con lastre in cemento
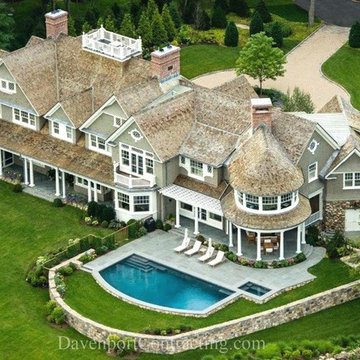
This custom built Nantucket style shingle waterfront home is located on Long Island Sound in the Greenwich area. The home's elevation on a low site was seamlessly integrated with the 2013 FEMA flood standards, with a first floor elevation of 16 feet. This home was built with a state of the art Savant Control System, with iPad integration. The home has geothermal heating and cooling with electrical co-generation. Builder: Davenport Contracting.
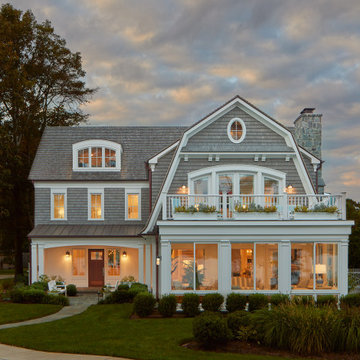
Exterior view of lake front home at dusk. The four seasons sun room has views of the lake and the owners master bedroom/balcony is above. The entry courtyard in on the left with covered porch and small outdoor seating area.
Anice Hoachlander, Hoachlander Davis Photography LLC
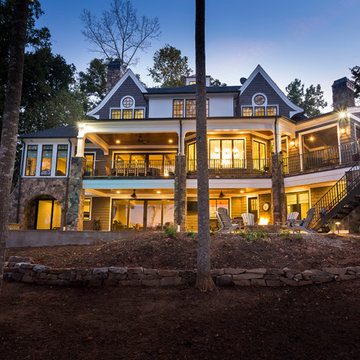
Builder: Artisan Custom Homes
Photography by: Jim Schmid Photography
Interior Design by: Homestyles Interior Design
Ispirazione per la villa grande grigia stile marinaro a tre piani con rivestimento con lastre in cemento e tetto a capanna
Ispirazione per la villa grande grigia stile marinaro a tre piani con rivestimento con lastre in cemento e tetto a capanna
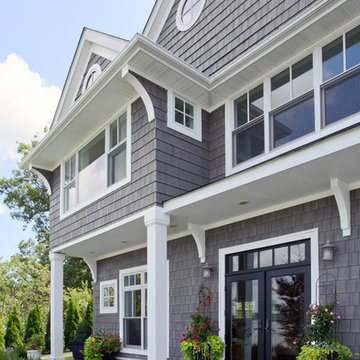
Philip Jensen Carter
Idee per la facciata di una casa grande grigia stile marinaro a piani sfalsati con rivestimento con lastre in cemento
Idee per la facciata di una casa grande grigia stile marinaro a piani sfalsati con rivestimento con lastre in cemento
Facciate di case stile marinaro grigie
5
