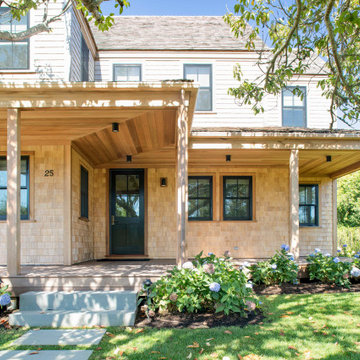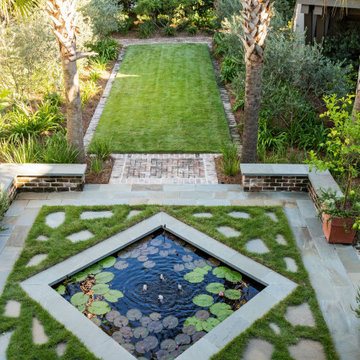Facciate di case stile marinaro grigie
Filtra anche per:
Budget
Ordina per:Popolari oggi
61 - 80 di 3.967 foto
1 di 3
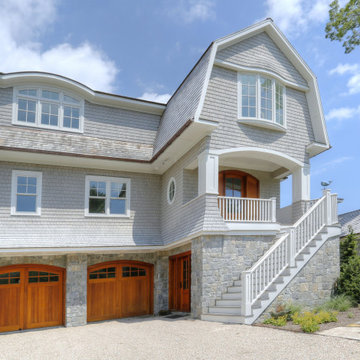
Foto della villa grigia stile marinaro con rivestimento in legno, tetto a mansarda e copertura a scandole
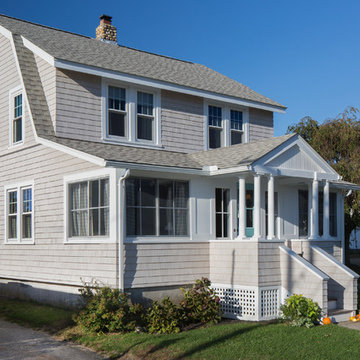
Photography by Caryn B. Davis
Located in the Cornfield Point area of Old Saybrook along Long Island Sound, this project brought a classic, yet forgotten beach house back to life. Through a little detective work and some creative ingenuity, we restored and enhanced the exterior to it’s former glory and transformed the interior to a highly efficient and functional home all the while uplifting its quaint cottage charm. On the exterior, we recreated a wonderful, airy front porch with cozy bench seats that look out to the water. The white cedar shingle siding is pre-bleached with a subtle flair at the bottom and a delicate break at mid-elevation. The asphalt shingles are not only beautifully matched with the siding, but offer superior reflective qualities to dissipate the heat of the summer sun. On the interior, we joined the front seasonal porch with the family room to form a larger, open living and dining space with paneled walls and ceilings anchored by the original round stone fireplace. In the rear, we carefully crafted a galley kitchen and laundry space with an adjacent first floor master suite. The diminutive house and property posed multiple practical and regulatory challenges which were overcome by a strong team effort, due diligence, and a commitment to the process.
John R. Schroeder, AIA is a professional design firm specializing in architecture, interiors, and planning. We have over 30 years experience with projects of all types, sizes, and levels of complexity. Because we love what we do, we approach our work with enthusiasm and dedication. We are committed to the highest level of design and service on each and every project. We engage our clients in positive and rewarding collaborations. We strive to exceed expectations through our attention to detail, our understanding of the “big picture”, and our ability to effectively manage a team of design professionals, industry representatives, and building contractors. We carefully analyze budgets and project objectives to assist clients with wise fund allocation.
We continually monitor and research advances in technology, materials, and construction methods, both sustainable and otherwise, to provide a responsible, well-suited, and cost effective product. Our design solutions are highly functional using both innovative and traditional approaches. Our aesthetic style is flexible and open, blending cues from client desires, building function, site context, and material properties, making each project unique, personalized, and enduring.
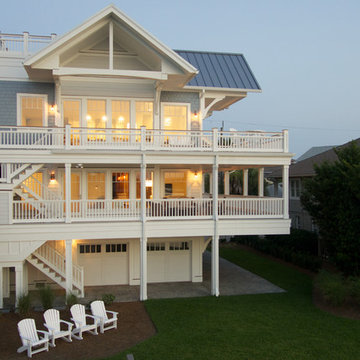
Foto della facciata di una casa grande grigia stile marinaro a tre piani con rivestimento in legno, tetto a capanna e abbinamento di colori
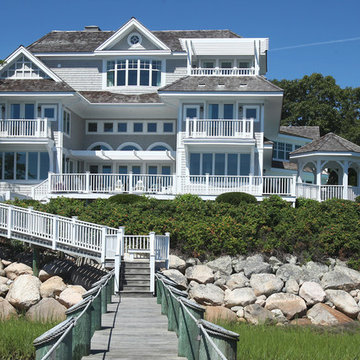
Foto della facciata di una casa grande grigia stile marinaro a tre piani con rivestimento in legno e tetto a padiglione
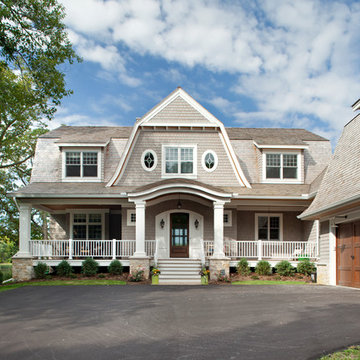
Landmark Photography
Ispirazione per la facciata di una casa grigia stile marinaro a due piani con rivestimento in legno e tetto a mansarda
Ispirazione per la facciata di una casa grigia stile marinaro a due piani con rivestimento in legno e tetto a mansarda
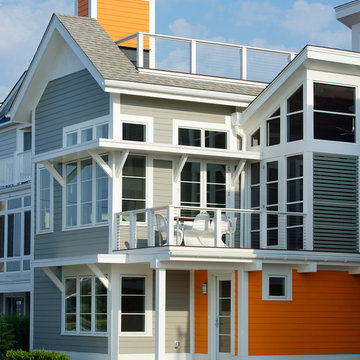
Scott Nathan Photography
Dewson Construction
Ispirazione per la facciata di una casa piccola grigia stile marinaro a due piani con rivestimento con lastre in cemento
Ispirazione per la facciata di una casa piccola grigia stile marinaro a due piani con rivestimento con lastre in cemento
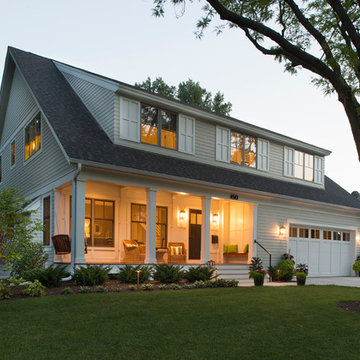
A beautifully boarded stair hall welcomes you into this inspirational modern Cape Cod home. The spacious floor plan includes an expansive kitchen, dining, and living area, complete with a charming butler's pantry and home office.
Photo Credit: Scott Amundson
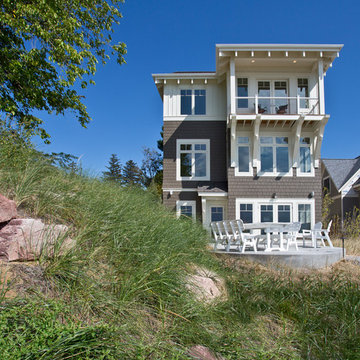
Lakefront living is not often luxurious and conscious of size. The “Emmett” design achieves both of these goals in style. Despite being ideal for a narrow waterfront lot, this home leaves nothing wanting, offering homeowners three full floors of modern living. Dining, kitchen, and living areas flank the outdoor patio space, while three bedrooms plus a master suite are located on the upper level. The lower level provides additional gathering space and a bunk room, as well as a “beach bath” with walkout access to the lake.
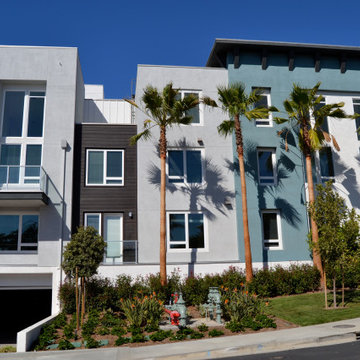
High-end full-service plastering result
Idee per la facciata di un appartamento grigio stile marinaro con rivestimento in stucco
Idee per la facciata di un appartamento grigio stile marinaro con rivestimento in stucco
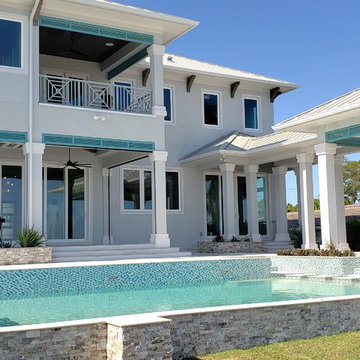
Large rear yard on Tampa Bay. British West Indies style with metal roof.
Esempio della villa ampia grigia stile marinaro a due piani con rivestimento in stucco, tetto a padiglione e copertura in metallo o lamiera
Esempio della villa ampia grigia stile marinaro a due piani con rivestimento in stucco, tetto a padiglione e copertura in metallo o lamiera
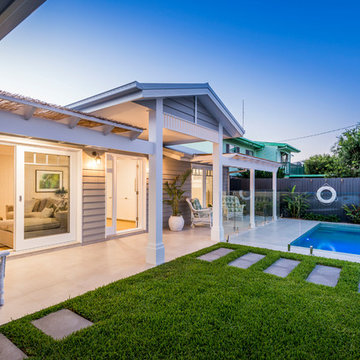
RIX Ryan Photography
Ispirazione per la villa grigia stile marinaro a un piano di medie dimensioni con rivestimento in legno, tetto a capanna e copertura in metallo o lamiera
Ispirazione per la villa grigia stile marinaro a un piano di medie dimensioni con rivestimento in legno, tetto a capanna e copertura in metallo o lamiera
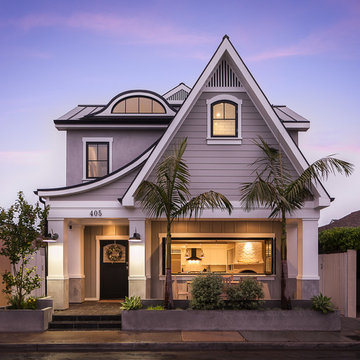
Idee per la villa grigia stile marinaro a due piani con rivestimento in legno e copertura in metallo o lamiera
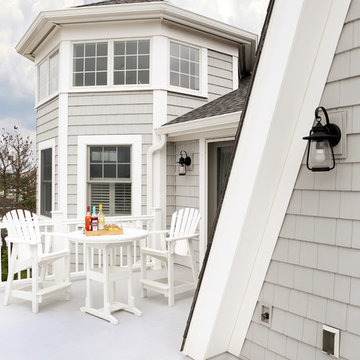
This master bedroom balcony boasts spectacular views of the bay and extends the bedroom living space.
Tom Grimes Photography
Immagine della facciata di una casa grande grigia stile marinaro a due piani con rivestimento in vinile e tetto a capanna
Immagine della facciata di una casa grande grigia stile marinaro a due piani con rivestimento in vinile e tetto a capanna
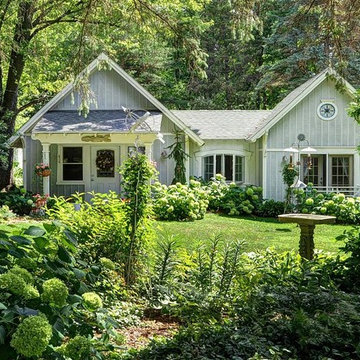
Twin Pines Lake Cottage Was Named For The Twin Pines That Flank The Photograph. The Twin Theme was Carried Through The Design in the Architectural design of the front exterior, twin master suites with dual balconies and two -level deck
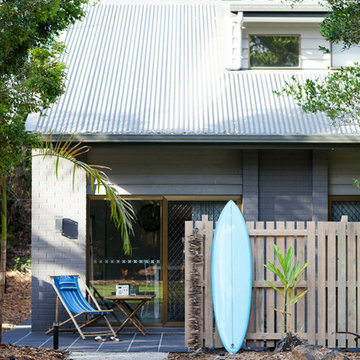
Esempio della facciata di una casa grigia stile marinaro a due piani con tetto a capanna
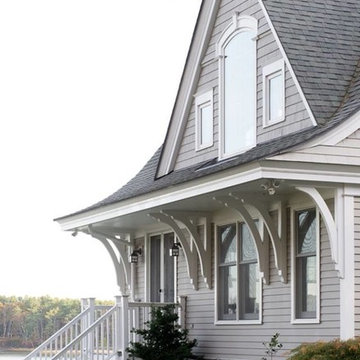
Esempio della villa grigia stile marinaro a due piani di medie dimensioni con rivestimento in legno, tetto a capanna e copertura a scandole
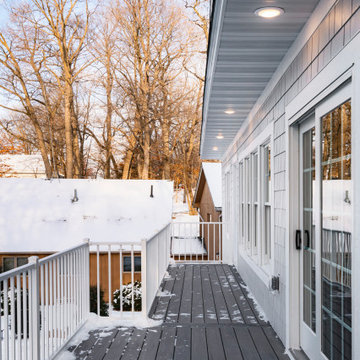
Coastal Lake Home in Annandale, Minnesota.
Immagine della villa grigia stile marinaro a due piani di medie dimensioni con rivestimento in vinile, tetto a capanna, copertura a scandole e tetto nero
Immagine della villa grigia stile marinaro a due piani di medie dimensioni con rivestimento in vinile, tetto a capanna, copertura a scandole e tetto nero
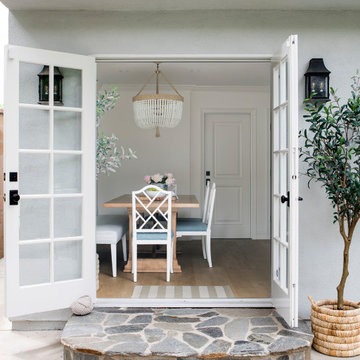
In Southern California there are pockets of darling cottages built in the early 20th century that we like to call jewelry boxes. They are quaint, full of charm and usually a bit cramped. Our clients have a growing family and needed a modern, functional home. They opted for a renovation that directly addressed their concerns.
When we first saw this 2,170 square-foot 3-bedroom beach cottage, the front door opened directly into a staircase and a dead-end hallway. The kitchen was cramped, the living room was claustrophobic and everything felt dark and dated.
The big picture items included pitching the living room ceiling to create space and taking down a kitchen wall. We added a French oven and luxury range that the wife had always dreamed about, a custom vent hood, and custom-paneled appliances.
We added a downstairs half-bath for guests (entirely designed around its whimsical wallpaper) and converted one of the existing bathrooms into a Jack-and-Jill, connecting the kids’ bedrooms, with double sinks and a closed-off toilet and shower for privacy.
In the bathrooms, we added white marble floors and wainscoting. We created storage throughout the home with custom-cabinets, new closets and built-ins, such as bookcases, desks and shelving.
White Sands Design/Build furnished the entire cottage mostly with commissioned pieces, including a custom dining table and upholstered chairs. We updated light fixtures and added brass hardware throughout, to create a vintage, bo-ho vibe.
The best thing about this cottage is the charming backyard accessory dwelling unit (ADU), designed in the same style as the larger structure. In order to keep the ADU it was necessary to renovate less than 50% of the main home, which took some serious strategy, otherwise the non-conforming ADU would need to be torn out. We renovated the bathroom with white walls and pine flooring, transforming it into a get-away that will grow with the girls.
Facciate di case stile marinaro grigie
4
