Facciata
Filtra anche per:
Budget
Ordina per:Popolari oggi
121 - 140 di 3.967 foto
1 di 3
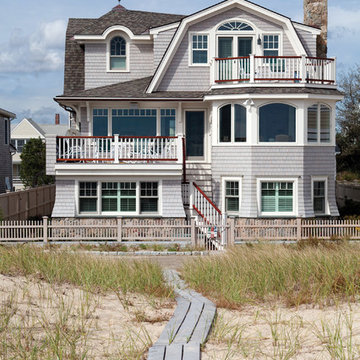
Immagine della facciata di una casa grigia stile marinaro a tre piani con rivestimento in legno e tetto a mansarda
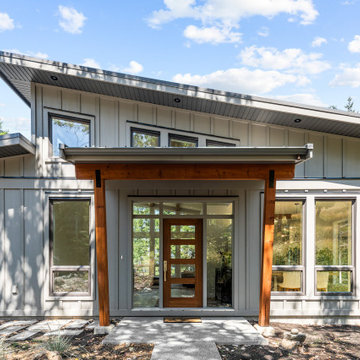
Georgia Park Heights Custom Home is a “West Coast Modern” style home that was built in Crofton, BC. This house overlooks the quaint Cowichan Valley town and includes a gorgeous view of the ocean and neighbouring Salt Spring Island. This custom home is 2378 square feet, with three bedrooms and two bathrooms. The master bedroom and ensuite of this home are located in the walk-out basement, leaving the main floor for an open-concept kitchen, living area and dining area.
The most noteworthy feature of this Crofton custom home is the abundance of light. Firstly, the home is filled with many windows, and includes skylights, and sliding glass doors to bring in natural light. Further, upper and under cabinet lighting was installed in the custom kitchen, in addition to pot lights and pendant lights. The result is a bright, airy custom home that is perfect for this Crofton location. Additional design elements such as wood floors and a wooden breakfast bar complete the “West Coast” style of this Georgia Park Heights Custom Home.
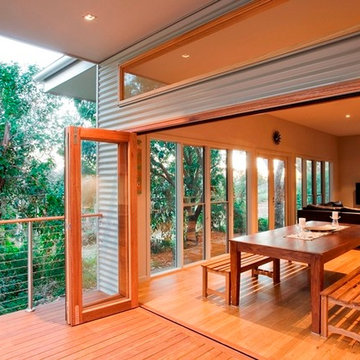
Rory Gardiner
Immagine della facciata di una casa grigia stile marinaro a due piani di medie dimensioni con rivestimento in metallo e tetto piano
Immagine della facciata di una casa grigia stile marinaro a due piani di medie dimensioni con rivestimento in metallo e tetto piano
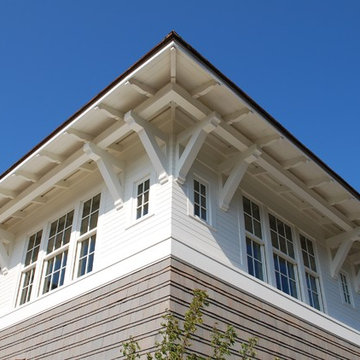
Seabrook Beach House - office studio.
Photography by Duncan McRoberts.
Immagine della facciata di una casa grigia stile marinaro a due piani di medie dimensioni con rivestimenti misti
Immagine della facciata di una casa grigia stile marinaro a due piani di medie dimensioni con rivestimenti misti
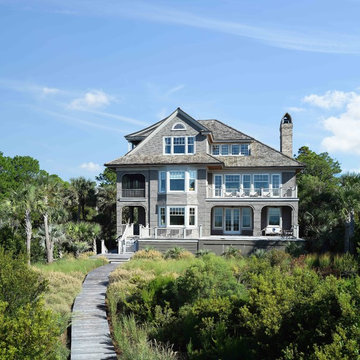
Esempio della villa grigia stile marinaro a tre piani con tetto a capanna e copertura a scandole
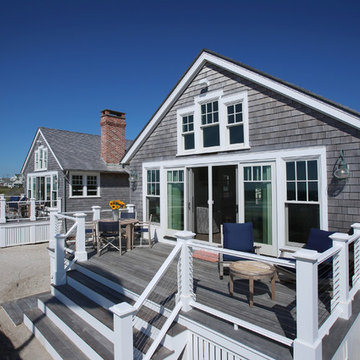
Builder: Buck Custom Homes
Interiors: Alison McGowan
Photography: John Dimaio Photography
Immagine della villa piccola grigia stile marinaro a due piani con rivestimento in legno, tetto a capanna e copertura a scandole
Immagine della villa piccola grigia stile marinaro a due piani con rivestimento in legno, tetto a capanna e copertura a scandole
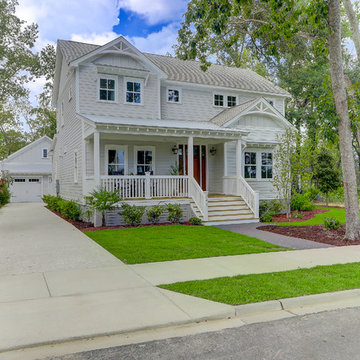
Ispirazione per la villa grigia stile marinaro a due piani con tetto a capanna e copertura a scandole
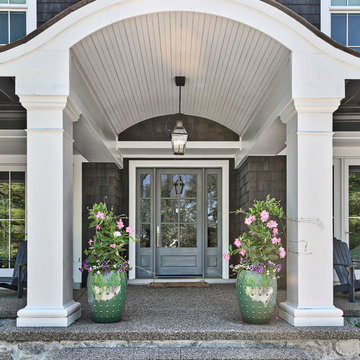
Martin Vecchio Photography
Foto della villa grande grigia stile marinaro a due piani con rivestimento in legno, tetto a capanna e copertura a scandole
Foto della villa grande grigia stile marinaro a due piani con rivestimento in legno, tetto a capanna e copertura a scandole
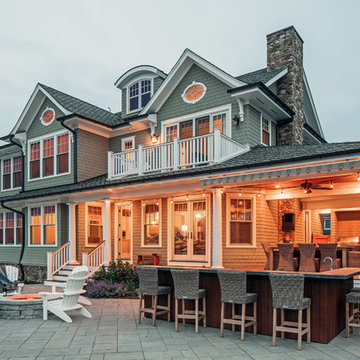
Ispirazione per la villa grigia stile marinaro a due piani con rivestimento in legno e copertura a scandole
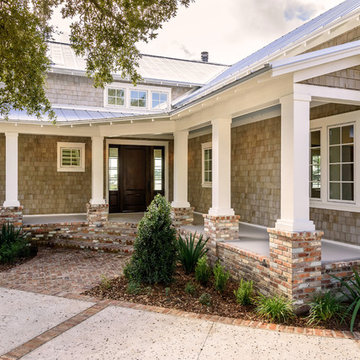
Glenn Layton Homes, LLC, "Building Your Coastal Lifestyle"
Foto della facciata di una casa grigia stile marinaro a due piani di medie dimensioni con rivestimento in legno e tetto a capanna
Foto della facciata di una casa grigia stile marinaro a due piani di medie dimensioni con rivestimento in legno e tetto a capanna
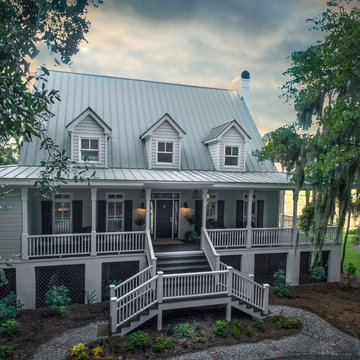
Esempio della villa grande grigia stile marinaro a due piani con rivestimento in legno, tetto a capanna e copertura in metallo o lamiera
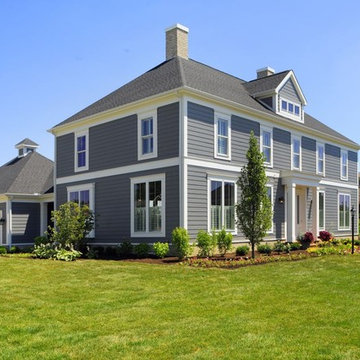
Immagine della villa grigia stile marinaro a due piani con tetto a padiglione, copertura a scandole, tetto grigio e pannelli sovrapposti
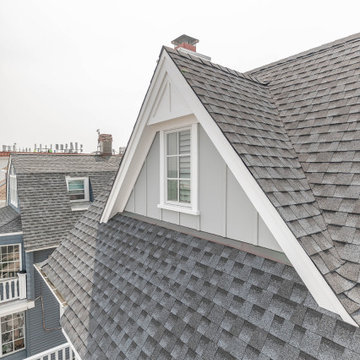
gable end detail with white trim, grey board & batten vertical siding and window,
Esempio della villa grigia stile marinaro a due piani di medie dimensioni con rivestimenti misti, tetto a capanna, copertura a scandole, tetto grigio e pannelli e listelle di legno
Esempio della villa grigia stile marinaro a due piani di medie dimensioni con rivestimenti misti, tetto a capanna, copertura a scandole, tetto grigio e pannelli e listelle di legno
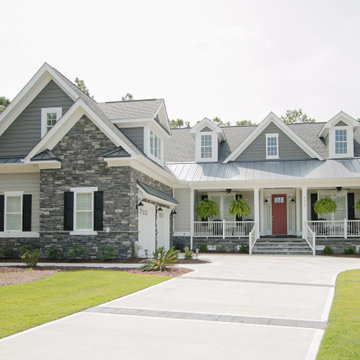
Immagine della villa grigia stile marinaro a due piani di medie dimensioni con rivestimenti misti, tetto a capanna, copertura a scandole, tetto grigio e pannelli sovrapposti
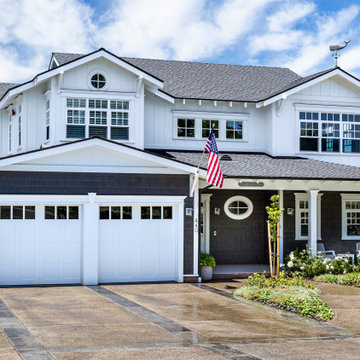
Sandpiper 2 is a Coastal Home designed by Dorian Lytle of Flagg Design Studios. It is a 3 bedroom plus pool house home located on a quiet cul de sac in Coronado
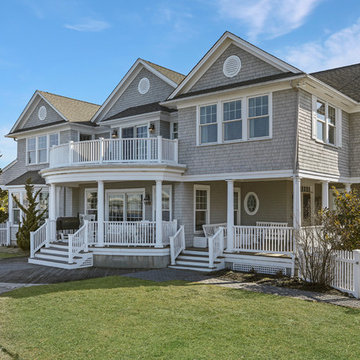
Esempio della villa grande grigia stile marinaro a due piani con rivestimento in legno, tetto a capanna e copertura a scandole
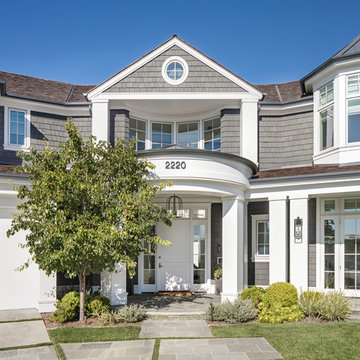
Photo: Chad Mellon
Immagine della villa grigia stile marinaro a due piani con rivestimento in legno, tetto a padiglione e copertura a scandole
Immagine della villa grigia stile marinaro a due piani con rivestimento in legno, tetto a padiglione e copertura a scandole
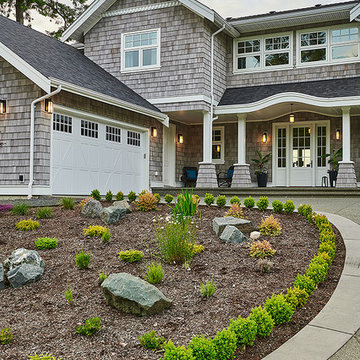
Joshua Lawrence
Immagine della villa grande grigia stile marinaro a due piani con rivestimento in legno, tetto a capanna e copertura a scandole
Immagine della villa grande grigia stile marinaro a due piani con rivestimento in legno, tetto a capanna e copertura a scandole
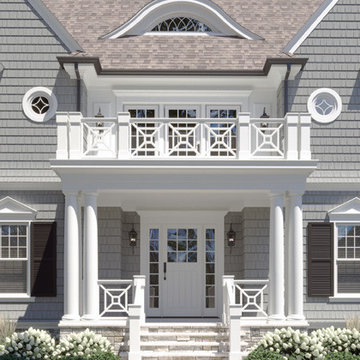
The Black Knight Group team has already finished architectural plans for this elegant home. The home will sit on a 100’ x 275’ yard that backs to the La Grange Country Club golf course. This high-end house was designed with meticulous symmetry to evoke a feeling of elegance. The home will have 10’ first floor ceilings and 9’ ceilings on the 2nd floor. This very functional family home boasts a three-car garage, four bedrooms with a chef’s kitchen large enough to possess two islands. As a bonus, there is a huge walk-in pantry and private officette off of the kitchen. The open concept plan at the back of the house affords a view of the expansive back yard from the family room, dinette and kitchen.The Black Knight Group team has already finished architectural plans for this eloquent home. The home has a three car garage and will sit on a 100’ x 275’ yard that backs to the La Grange Country Club golf course. The high-end house was designed with meticulous symmetry and contains 10’ first floor ceilings. The open kitchen, dining, and bathroom looks over the large, private back yard.
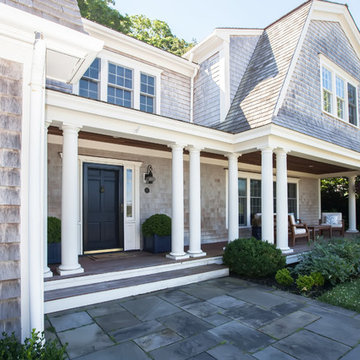
Read McKendree
Esempio della villa grigia stile marinaro con rivestimento in legno, tetto a mansarda e copertura a scandole
Esempio della villa grigia stile marinaro con rivestimento in legno, tetto a mansarda e copertura a scandole
7