Facciate di case stile marinaro di medie dimensioni
Filtra anche per:
Budget
Ordina per:Popolari oggi
101 - 120 di 4.682 foto
1 di 3
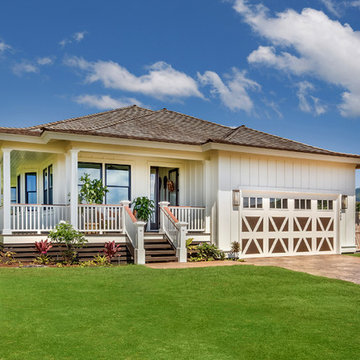
The white board and batten exterior, shaker roof and black framed windows all speak to the traditional plantation style of the islands. The stained concrete driveway leads up to the carriage house garage doors which are painted brown and white. The wrap around porch gives a light and airy feeling to the space. The home boasts beautiful golf course and mountain views.
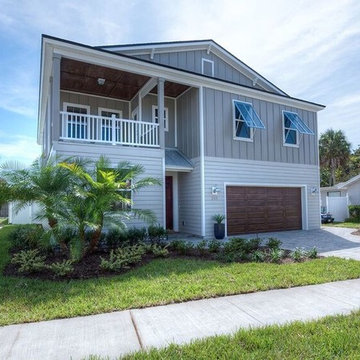
Kim Lindsey Photography
Idee per la villa grigia stile marinaro a due piani di medie dimensioni con rivestimento in legno
Idee per la villa grigia stile marinaro a due piani di medie dimensioni con rivestimento in legno
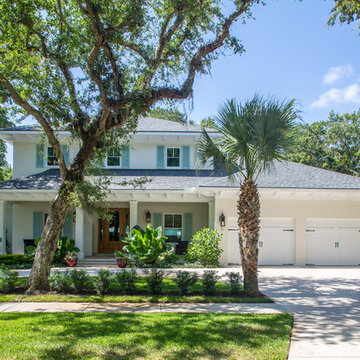
Ispirazione per la facciata di una casa bianca stile marinaro a due piani di medie dimensioni con rivestimento in stucco e tetto a padiglione
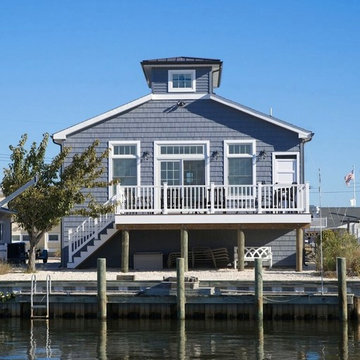
Esempio della facciata di una casa blu stile marinaro a due piani di medie dimensioni con rivestimento con lastre in cemento e falda a timpano
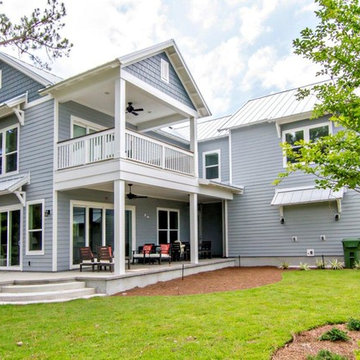
Built by Glenn Layton Homes
Immagine della facciata di una casa blu stile marinaro a due piani di medie dimensioni con rivestimento in vinile e tetto a capanna
Immagine della facciata di una casa blu stile marinaro a due piani di medie dimensioni con rivestimento in vinile e tetto a capanna
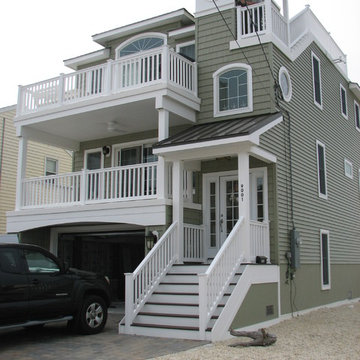
Beach community, narrow lot with roof deck
Ispirazione per la facciata di una casa verde stile marinaro a due piani di medie dimensioni con rivestimento in vinile
Ispirazione per la facciata di una casa verde stile marinaro a due piani di medie dimensioni con rivestimento in vinile
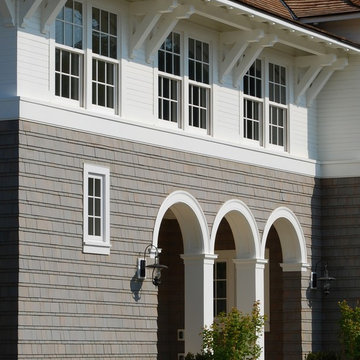
Seabrook Beach house Loggia.
Photography by Duncan McRoberts.
Immagine della facciata di una casa grigia stile marinaro a due piani di medie dimensioni con rivestimenti misti
Immagine della facciata di una casa grigia stile marinaro a due piani di medie dimensioni con rivestimenti misti
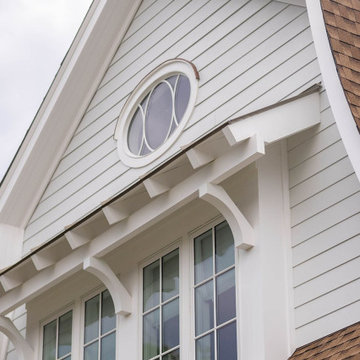
New home for a blended family of six in a beach town. This 2 story home with attic features a beautiful oval window at front gable end, curved gambrel roofs, and awnings with exposed rafter details. Light arctic white exterior siding with tan roof shingles create a fresh, clean, updated coastal color pallet. The coastal vibe continues with the combination of both standing seam metal roofing and asphalt shingle roofing.
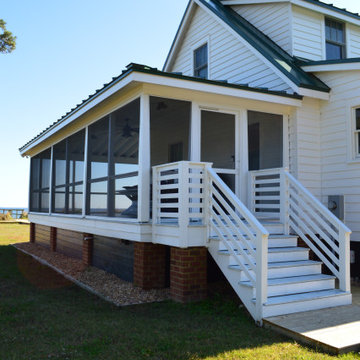
Rear side elevation of Gwynn's Island cottage showing newly installed side porch entry.
Foto della villa bianca stile marinaro a due piani di medie dimensioni con rivestimento in legno, tetto a capanna, copertura in metallo o lamiera e pannelli sovrapposti
Foto della villa bianca stile marinaro a due piani di medie dimensioni con rivestimento in legno, tetto a capanna, copertura in metallo o lamiera e pannelli sovrapposti
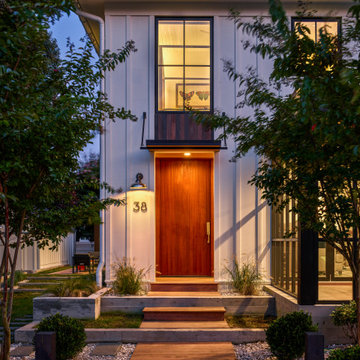
Idee per la villa bianca stile marinaro a due piani di medie dimensioni
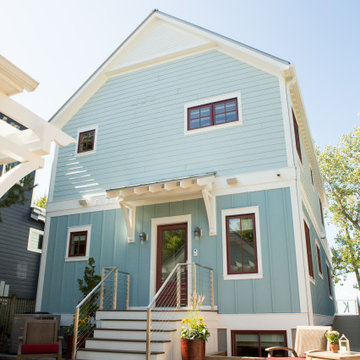
Esempio della villa blu stile marinaro a due piani di medie dimensioni con rivestimento con lastre in cemento, tetto a capanna e copertura in metallo o lamiera
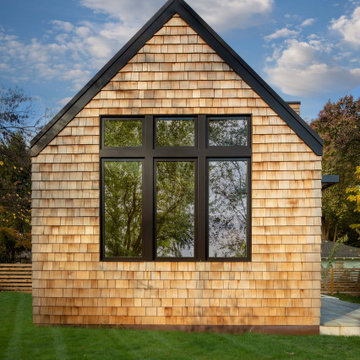
Foto della villa stile marinaro a due piani di medie dimensioni con rivestimento in legno e copertura in metallo o lamiera
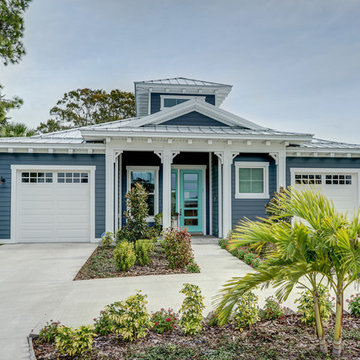
The metal roof, blue lap siding, white corbels, and the window trim and columns provide the architectural detail to set this beach house apart.
Ispirazione per la villa blu stile marinaro a un piano di medie dimensioni con rivestimento con lastre in cemento, tetto a capanna e copertura in metallo o lamiera
Ispirazione per la villa blu stile marinaro a un piano di medie dimensioni con rivestimento con lastre in cemento, tetto a capanna e copertura in metallo o lamiera
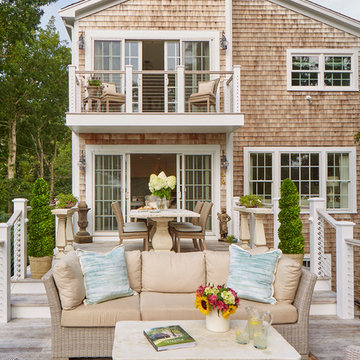
Esempio della villa marrone stile marinaro a due piani di medie dimensioni con rivestimento in legno, tetto a capanna e copertura a scandole
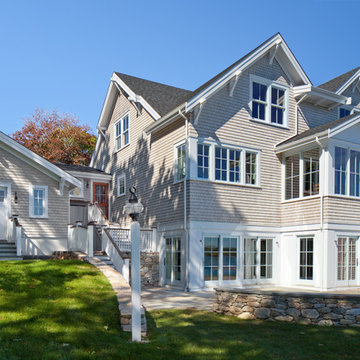
Expansive water views make this classic shingle style home on the east branch of the Westport River an ideal family retreat. Behind the quiet and unassuming front exterior, the residence is quintessential transitional cottage style with a bright open feel, light color palette, and numerous large glass windows.
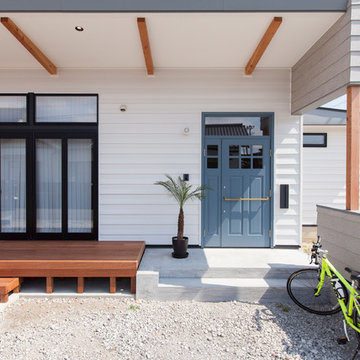
Esempio della facciata di una casa bianca stile marinaro a piani sfalsati di medie dimensioni con rivestimento in metallo e copertura in metallo o lamiera
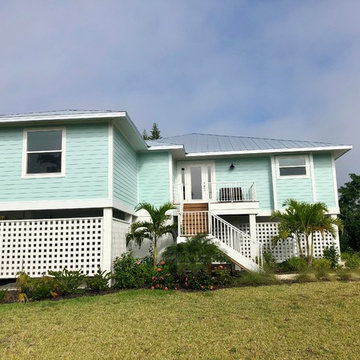
Ispirazione per la villa blu stile marinaro a un piano di medie dimensioni con rivestimento con lastre in cemento, tetto a padiglione, copertura in metallo o lamiera e tetto grigio
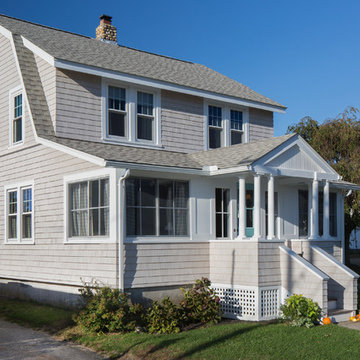
Photography by Caryn B. Davis
Located in the Cornfield Point area of Old Saybrook along Long Island Sound, this project brought a classic, yet forgotten beach house back to life. Through a little detective work and some creative ingenuity, we restored and enhanced the exterior to it’s former glory and transformed the interior to a highly efficient and functional home all the while uplifting its quaint cottage charm. On the exterior, we recreated a wonderful, airy front porch with cozy bench seats that look out to the water. The white cedar shingle siding is pre-bleached with a subtle flair at the bottom and a delicate break at mid-elevation. The asphalt shingles are not only beautifully matched with the siding, but offer superior reflective qualities to dissipate the heat of the summer sun. On the interior, we joined the front seasonal porch with the family room to form a larger, open living and dining space with paneled walls and ceilings anchored by the original round stone fireplace. In the rear, we carefully crafted a galley kitchen and laundry space with an adjacent first floor master suite. The diminutive house and property posed multiple practical and regulatory challenges which were overcome by a strong team effort, due diligence, and a commitment to the process.
John R. Schroeder, AIA is a professional design firm specializing in architecture, interiors, and planning. We have over 30 years experience with projects of all types, sizes, and levels of complexity. Because we love what we do, we approach our work with enthusiasm and dedication. We are committed to the highest level of design and service on each and every project. We engage our clients in positive and rewarding collaborations. We strive to exceed expectations through our attention to detail, our understanding of the “big picture”, and our ability to effectively manage a team of design professionals, industry representatives, and building contractors. We carefully analyze budgets and project objectives to assist clients with wise fund allocation.
We continually monitor and research advances in technology, materials, and construction methods, both sustainable and otherwise, to provide a responsible, well-suited, and cost effective product. Our design solutions are highly functional using both innovative and traditional approaches. Our aesthetic style is flexible and open, blending cues from client desires, building function, site context, and material properties, making each project unique, personalized, and enduring.
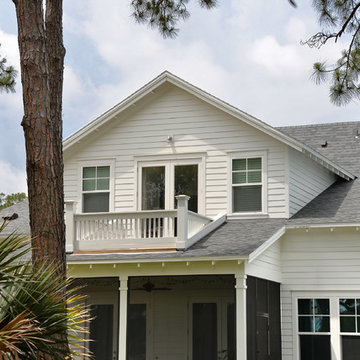
Esempio della facciata di una casa bianca stile marinaro a due piani di medie dimensioni con rivestimento con lastre in cemento e tetto a capanna
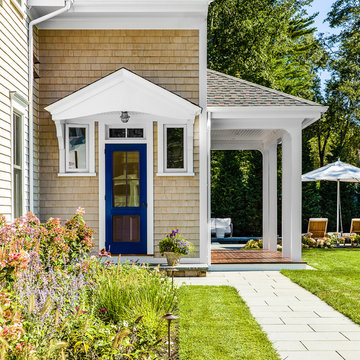
Sean Litchfield
Foto della facciata di una casa blu stile marinaro a due piani di medie dimensioni con rivestimento in legno
Foto della facciata di una casa blu stile marinaro a due piani di medie dimensioni con rivestimento in legno
Facciate di case stile marinaro di medie dimensioni
6