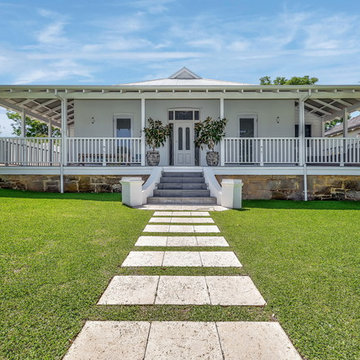Facciate di case stile marinaro con copertura mista
Filtra anche per:
Budget
Ordina per:Popolari oggi
161 - 180 di 537 foto
1 di 3
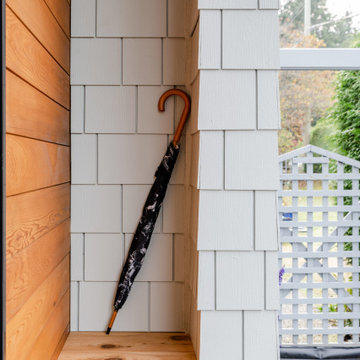
Front entry alcove.
Esempio della facciata di una casa grigia stile marinaro a due piani con rivestimenti misti, copertura mista, tetto grigio e con scandole
Esempio della facciata di una casa grigia stile marinaro a due piani con rivestimenti misti, copertura mista, tetto grigio e con scandole
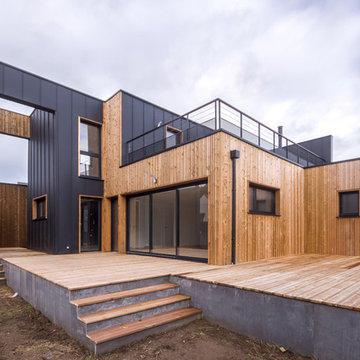
Une Maison ossature bois en bord de mer, avec de généreuses terrasses au RDC et R+1. Les façades sont habillées de bois et de zinc noir.
Esempio della villa grande nera stile marinaro a due piani con rivestimento in metallo, tetto piano e copertura mista
Esempio della villa grande nera stile marinaro a due piani con rivestimento in metallo, tetto piano e copertura mista
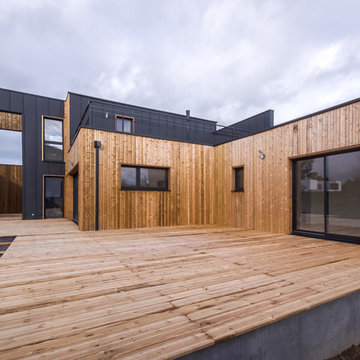
Une Maison ossature bois en bord de mer, avec de généreuses terrasses au RDC et R+1. Les façades sont habillées de bois et de zinc noir.
Esempio della villa grande nera stile marinaro a due piani con rivestimento in metallo, tetto piano e copertura mista
Esempio della villa grande nera stile marinaro a due piani con rivestimento in metallo, tetto piano e copertura mista
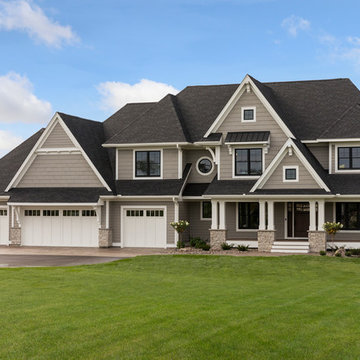
Spacecrafting
Foto della villa ampia beige stile marinaro a tre piani con rivestimento in vinile e copertura mista
Foto della villa ampia beige stile marinaro a tre piani con rivestimento in vinile e copertura mista
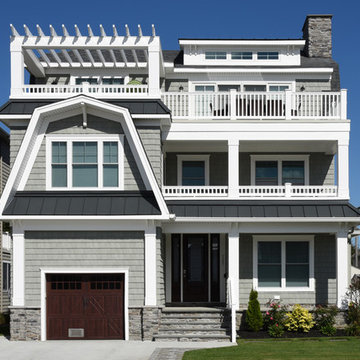
Custom Home - Featuring 3,900 square feet, 6 Bedrooms and 4 1/2 Bathrooms.
Idee per la villa grigia stile marinaro a tre piani di medie dimensioni con rivestimento in legno, tetto a capanna e copertura mista
Idee per la villa grigia stile marinaro a tre piani di medie dimensioni con rivestimento in legno, tetto a capanna e copertura mista
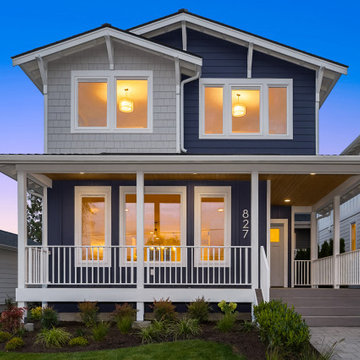
Idee per la villa stile marinaro a due piani di medie dimensioni con rivestimento con lastre in cemento, tetto a capanna, copertura mista, tetto nero e pannelli e listelle di legno
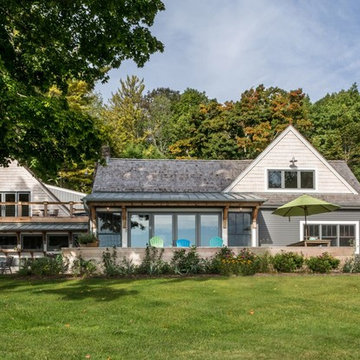
Edmund Studios Photography.
View from the lake.
Foto della villa grigia stile marinaro a due piani con rivestimenti misti, tetto a capanna e copertura mista
Foto della villa grigia stile marinaro a due piani con rivestimenti misti, tetto a capanna e copertura mista
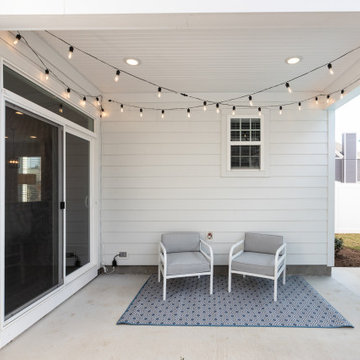
Ispirazione per la villa bianca stile marinaro a due piani di medie dimensioni con rivestimenti misti, tetto a capanna e copertura mista
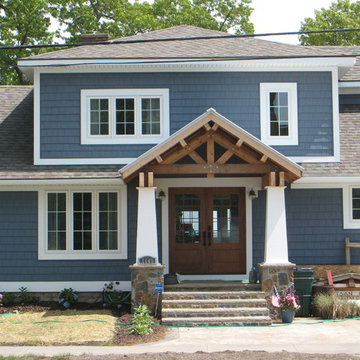
Artisan Craft Homes
Esempio della villa blu stile marinaro a tre piani di medie dimensioni con rivestimento in vinile, tetto a padiglione e copertura mista
Esempio della villa blu stile marinaro a tre piani di medie dimensioni con rivestimento in vinile, tetto a padiglione e copertura mista
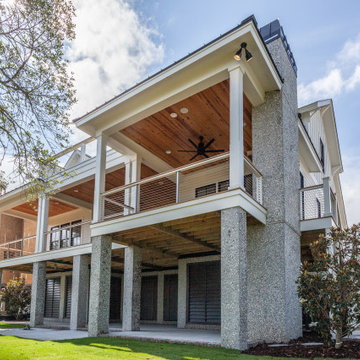
Ispirazione per la villa ampia bianca stile marinaro a due piani con rivestimento in legno e copertura mista
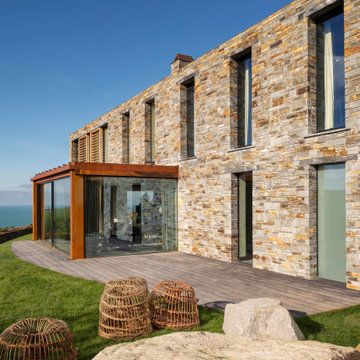
Ispirazione per la villa grande marrone stile marinaro a tre piani con rivestimento in legno, tetto a mansarda e copertura mista
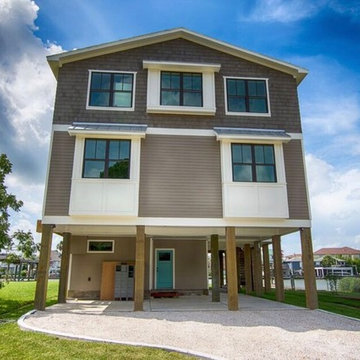
Immagine della villa grande grigia stile marinaro a tre piani con rivestimenti misti, copertura mista e tetto a capanna
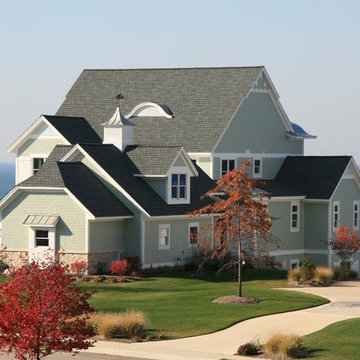
This beautiful, three-story, updated shingle-style cottage is perched atop a bluff on the shores of Lake Michigan, and was designed to make the most of its towering vistas. The proportions of the home are made even more pleasing by the combination of stone, shingles and metal roofing. Deep balconies and wrap-around porches emphasize outdoor living, white tapered columns, an arched dormer, and stone porticos give the cottage nautical quaintness, tastefully balancing the grandeur of the design.
The interior space is dominated by vast panoramas of the water below. High ceilings are found throughout, giving the home an airy ambiance, while enabling large windows to display the natural beauty of the lakeshore. The open floor plan allows living areas to act as one sizeable space, convenient for entertaining. The diagonally situated kitchen is adjacent to a sunroom, dining area and sitting room. Dining and lounging areas can be found on the spacious deck, along with an outdoor fireplace. The main floor master suite includes a sitting area, vaulted ceiling, a private bath, balcony access, and a walk-through closet with a back entrance to the home’s laundry. A private study area at the front of the house is lined with built-in bookshelves and entertainment cabinets, creating a small haven for homeowners.
The upper level boasts four guest or children’s bedrooms, two with their own private bathrooms. Also upstairs is a built-in office space, loft sitting area, ample storage space, and access to a third floor deck. The walkout lower level was designed for entertainment. Billiards, a bar, sitting areas, screened-in and covered porches make large groups easy to handle. Also downstairs is an exercise room, a large full bath, and access to an outdoor shower for beach-goers.
Photographer: Bill Hebert
Builder: David C. Bos Homes
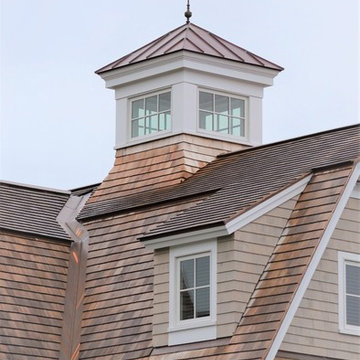
Entertaining, relaxing and enjoying life…this spectacular pool house sits on the water’s edge, built on piers and takes full advantage of Long Island Sound views. An infinity pool with hot tub and trellis with a built in misting system to keep everyone cool and relaxed all summer long!
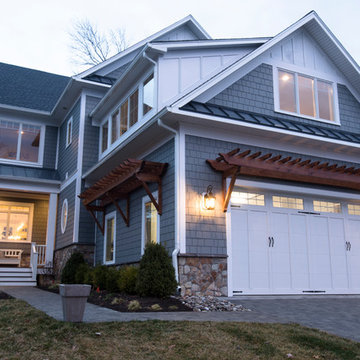
Esempio della villa grande grigia stile marinaro a tre piani con rivestimento con lastre in cemento, tetto a capanna e copertura mista
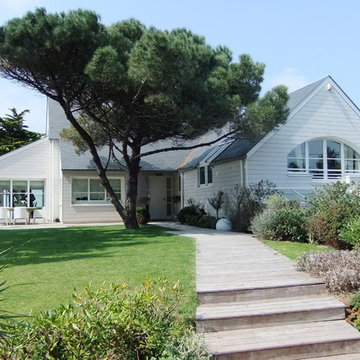
Esempio della villa grande bianca stile marinaro a due piani con rivestimento in legno, tetto a capanna e copertura mista
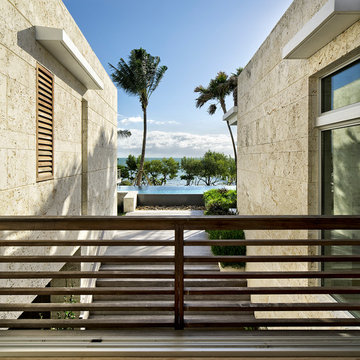
Photography © Claudio Manzoni
Ispirazione per la villa grande stile marinaro a tre piani con rivestimento in pietra e copertura mista
Ispirazione per la villa grande stile marinaro a tre piani con rivestimento in pietra e copertura mista
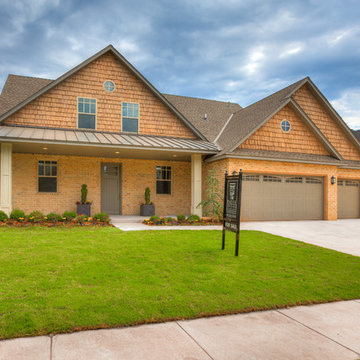
Flow Photography
Esempio della villa beige stile marinaro a due piani di medie dimensioni con rivestimento in mattoni, tetto a capanna e copertura mista
Esempio della villa beige stile marinaro a due piani di medie dimensioni con rivestimento in mattoni, tetto a capanna e copertura mista
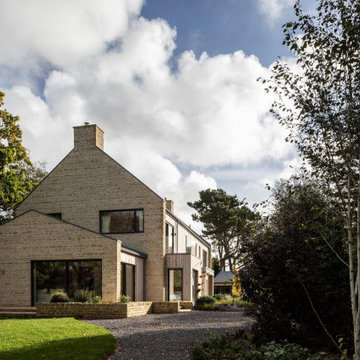
Beautiful new coastal home in Chichester Harbour Area of Outstanding Natural Beauty. A relaxed but stylish forever home where the active family can live, work, play, relax and entertain while taking full advantage of the unique waterside setting. We put our heart and soul into creating this magnificent replacement home on one of our favourite spots on the south coast. Working collaboratively, our architects and interior designers developed family accommodation across three zones around the site. The new house is orientated to take advantage of light and long views across the harbour. The pool, play and entertainment zone face south to maximise exposure to sunshine and early evening light and includes a pool house, gym, outside kitchen, lounging space and table tennis area with a close connection to the main home.
On the opposite side of the property, there is a natural garden that connects the living room to the summer house, a relaxation space for adults to gather for sundowners on the terrace or around the fire pit. The architecture nods to the traditional farmstead and uses a material palette that reflects the local vernacular with high quality modern detailing and clean lines. The interiors have been lovingly designed and specified in all their glorious detail.
We love the fun zone around the pool house, the amazing views of the harbour and Downs from the balcony, terraces and outbuildings -- and pretty much everything else!
Facciate di case stile marinaro con copertura mista
9
