Facciate di case stile marinaro con copertura mista
Filtra anche per:
Budget
Ordina per:Popolari oggi
101 - 120 di 537 foto
1 di 3
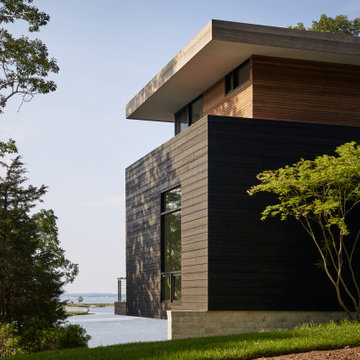
Detail view of African teak rain screen siding, cedar shou sugi ban wood siding and limestone retaining wall.
Esempio della villa grande multicolore stile marinaro a tre piani con rivestimento in legno, tetto piano e copertura mista
Esempio della villa grande multicolore stile marinaro a tre piani con rivestimento in legno, tetto piano e copertura mista
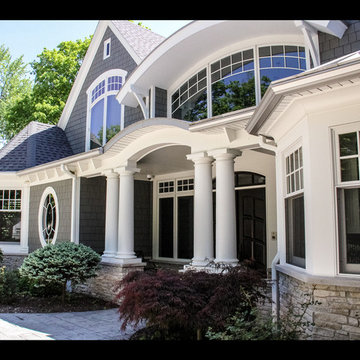
Architectural Design by Helman Sechrist Architecture
Photography by Marie Kinney
Construction by Martin Brothers Contracting, Inc.
Foto della villa grande grigia stile marinaro a tre piani con rivestimento con lastre in cemento, tetto a capanna e copertura mista
Foto della villa grande grigia stile marinaro a tre piani con rivestimento con lastre in cemento, tetto a capanna e copertura mista
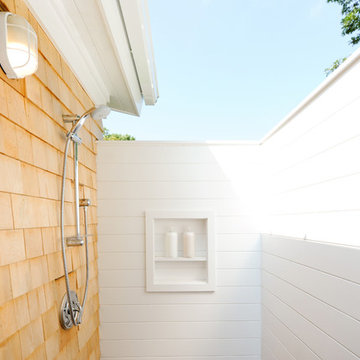
Foto della villa bianca stile marinaro a due piani con rivestimento in legno, tetto a capanna e copertura mista
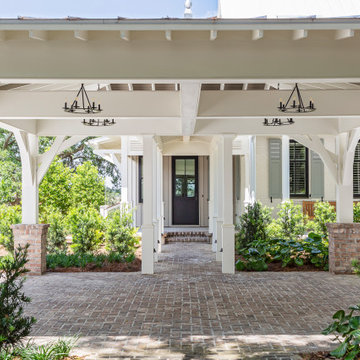
Esempio della facciata di una casa bianca stile marinaro a due piani con rivestimento in mattoni e copertura mista
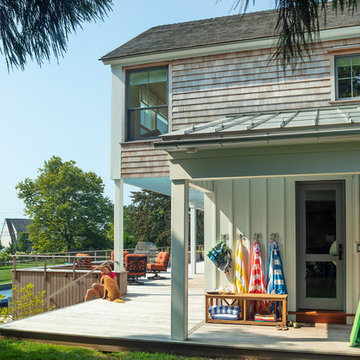
The side entry opens up into a bathroom/laundry room so wet towels and sandy feet stay out of the main part of the house. The outdoor shower and adjacent bathroom serve as a pool house/summer mudroom.
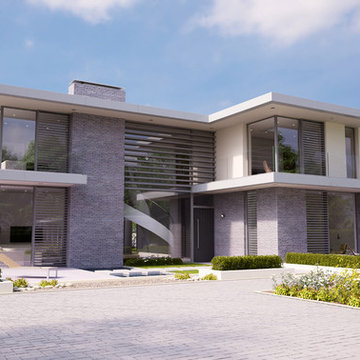
Entrance Elevation
Esempio della villa grande multicolore stile marinaro a due piani con rivestimenti misti, tetto piano e copertura mista
Esempio della villa grande multicolore stile marinaro a due piani con rivestimenti misti, tetto piano e copertura mista
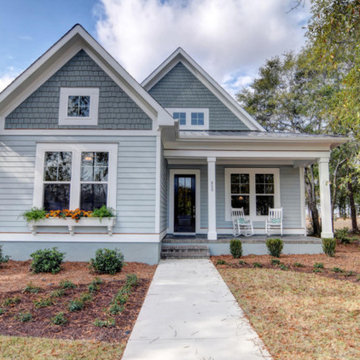
Foto della villa piccola blu stile marinaro a un piano con rivestimenti misti, tetto a capanna e copertura mista
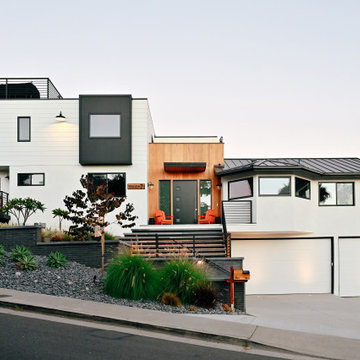
an overview of the upper level addition and complete renovation to an existing beach style home in orange county, california
Ispirazione per la villa grande stile marinaro a piani sfalsati con rivestimenti misti, tetto piano, copertura mista e tetto grigio
Ispirazione per la villa grande stile marinaro a piani sfalsati con rivestimenti misti, tetto piano, copertura mista e tetto grigio
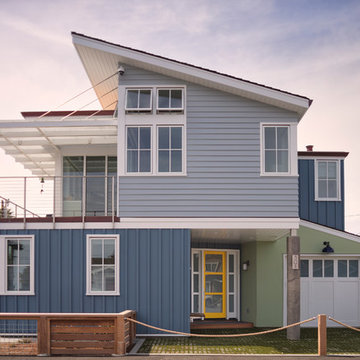
Gina Viscusi Elson - Interior Designer
Kathryn Strickland - Landscape Architect
Meschi Construction - General Contractor
Michael Hospelt - Photographer
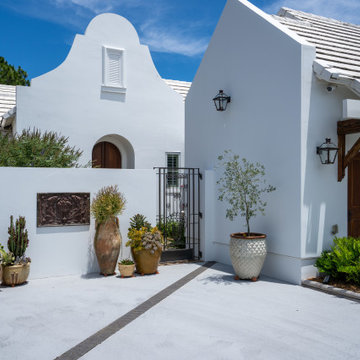
Foto della villa grande bianca stile marinaro a un piano con rivestimento in stucco, copertura mista e tetto bianco
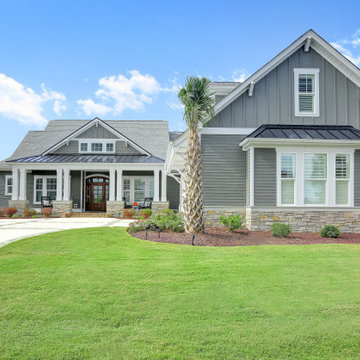
Esempio della villa grigia stile marinaro a due piani di medie dimensioni con rivestimenti misti e copertura mista
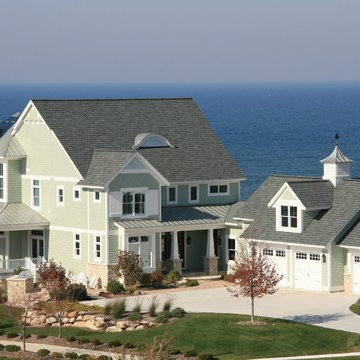
This beautiful, three-story, updated shingle-style cottage is perched atop a bluff on the shores of Lake Michigan, and was designed to make the most of its towering vistas. The proportions of the home are made even more pleasing by the combination of stone, shingles and metal roofing. Deep balconies and wrap-around porches emphasize outdoor living, white tapered columns, an arched dormer, and stone porticos give the cottage nautical quaintness, tastefully balancing the grandeur of the design.
The interior space is dominated by vast panoramas of the water below. High ceilings are found throughout, giving the home an airy ambiance, while enabling large windows to display the natural beauty of the lakeshore. The open floor plan allows living areas to act as one sizeable space, convenient for entertaining. The diagonally situated kitchen is adjacent to a sunroom, dining area and sitting room. Dining and lounging areas can be found on the spacious deck, along with an outdoor fireplace. The main floor master suite includes a sitting area, vaulted ceiling, a private bath, balcony access, and a walk-through closet with a back entrance to the home’s laundry. A private study area at the front of the house is lined with built-in bookshelves and entertainment cabinets, creating a small haven for homeowners.
The upper level boasts four guest or children’s bedrooms, two with their own private bathrooms. Also upstairs is a built-in office space, loft sitting area, ample storage space, and access to a third floor deck. The walkout lower level was designed for entertainment. Billiards, a bar, sitting areas, screened-in and covered porches make large groups easy to handle. Also downstairs is an exercise room, a large full bath, and access to an outdoor shower for beach-goers.
Photographer: Bill Hebert
Builder: David C. Bos Homes
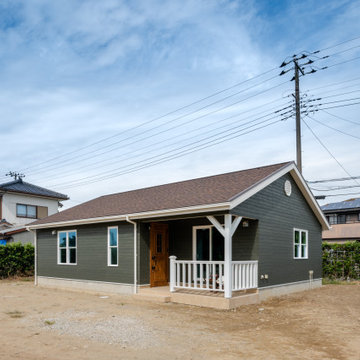
Immagine della villa verde stile marinaro a un piano di medie dimensioni con rivestimenti misti, tetto a capanna, copertura mista e tetto marrone
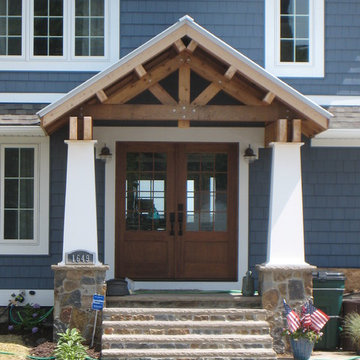
Artisan Craft Homes
Immagine della villa blu stile marinaro a tre piani di medie dimensioni con rivestimento in vinile, tetto a padiglione e copertura mista
Immagine della villa blu stile marinaro a tre piani di medie dimensioni con rivestimento in vinile, tetto a padiglione e copertura mista
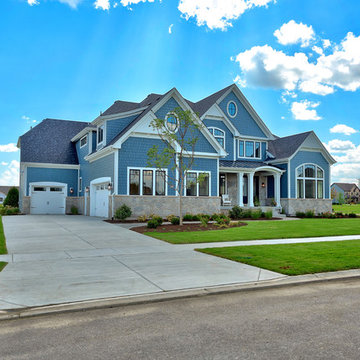
Coastal exterior with an inviting front entry through the covered porch then the glass double doors.
Esempio della villa ampia blu stile marinaro a tre piani con rivestimento con lastre in cemento e copertura mista
Esempio della villa ampia blu stile marinaro a tre piani con rivestimento con lastre in cemento e copertura mista
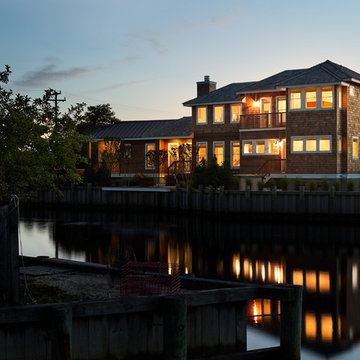
Sam Oberter Photography
2012 Design Excellence Award, Residential Design+Build Magazine
2011 Watermark Award
Immagine della villa marrone stile marinaro a due piani di medie dimensioni con rivestimento in legno, tetto a padiglione e copertura mista
Immagine della villa marrone stile marinaro a due piani di medie dimensioni con rivestimento in legno, tetto a padiglione e copertura mista
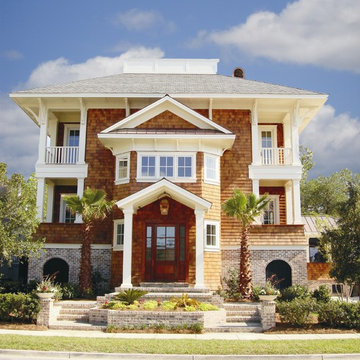
Tripp Smith
Esempio della villa grande marrone stile marinaro a tre piani con rivestimento in legno, tetto a padiglione, copertura mista, tetto grigio e con scandole
Esempio della villa grande marrone stile marinaro a tre piani con rivestimento in legno, tetto a padiglione, copertura mista, tetto grigio e con scandole
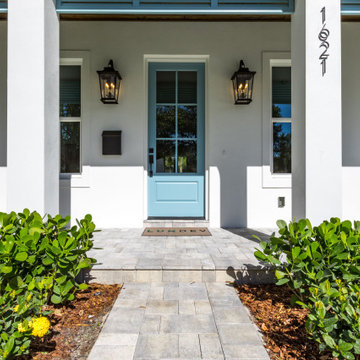
A coastal modern front porch with blue door and shutters.
Idee per la villa bianca stile marinaro a due piani di medie dimensioni con rivestimento in vinile, tetto a capanna e copertura mista
Idee per la villa bianca stile marinaro a due piani di medie dimensioni con rivestimento in vinile, tetto a capanna e copertura mista
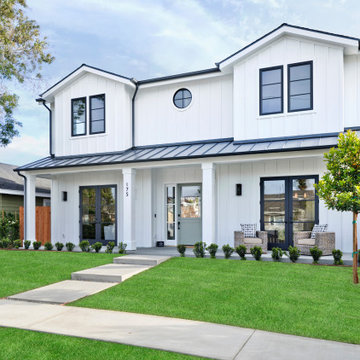
New Custom Home in Eastside Costa Mesa
Ispirazione per la villa grande bianca stile marinaro a due piani con rivestimento in legno e copertura mista
Ispirazione per la villa grande bianca stile marinaro a due piani con rivestimento in legno e copertura mista
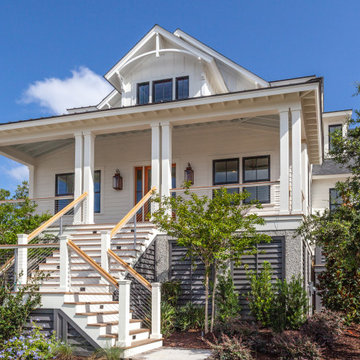
Esempio della villa ampia bianca stile marinaro a due piani con rivestimento in legno e copertura mista
Facciate di case stile marinaro con copertura mista
6