Facciate di case stile marinaro con copertura in metallo o lamiera
Filtra anche per:
Budget
Ordina per:Popolari oggi
101 - 120 di 2.349 foto
1 di 3
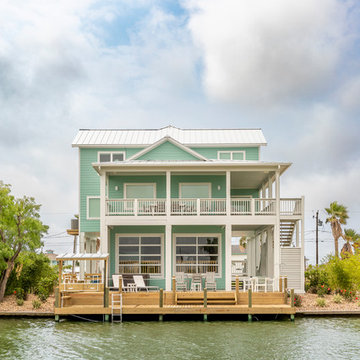
After losing their Rockport, Texas vacation home during Hurricane Harvey, this San Antonio couple made the difficult decision to rebuild. To reflect their easy-going nature, the family wanted to focus on relaxation and fun colors. On the ground floor there is a ramp to the amazing outdoor entertainment area with a kitchen, flat-screen TV, oversized island with barstools, glass garage doors and a great view of the canal!
A stairwell leads up to second and main floor where sliding glass doors open to a stunning living room with a double-sided fireplace. Wood-look, plank tile floors are a practical element and add to the coastal feel. The spacious, open concept continues into the kitchen, dining area and game room, and the powder bath with the Airstream barndoor adds a fun, “found” flair.
The two main bedrooms and private bath rooms, as well as the custom-built bunk room, are found on the third floor. Hidden nightstands on the bottom bunks are a special, functional feature, and a stunning glass tile wet bar with “live edge” shelves displays family mementos.
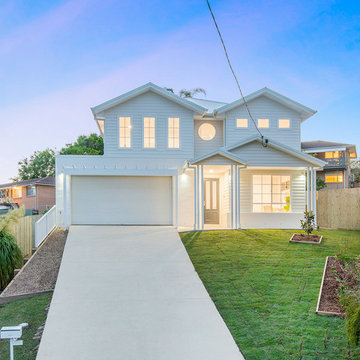
This home was built as an investment project for some valued clients who wanted to create a traditional looking home with contemporary design touches that would suit a family today. Built in an inner Brisbane city suburb, this home needed to appeal to a discerning market who require quality finishes and a thoughtful floor plan.
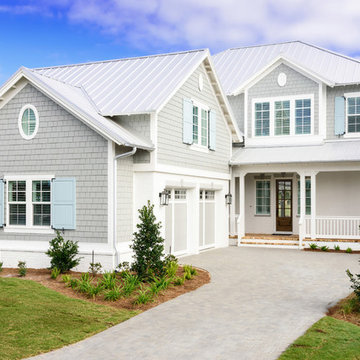
Discover Glenn Layton Homes' coastal style homes in Atlantic Beach Country Club, a beautiful custom home community, located in Atlantic Beach, Florida.
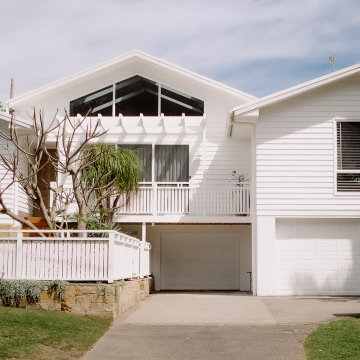
Foto della villa grande bianca stile marinaro a due piani con rivestimento con lastre in cemento, tetto a capanna, copertura in metallo o lamiera, tetto bianco e pannelli e listelle di legno
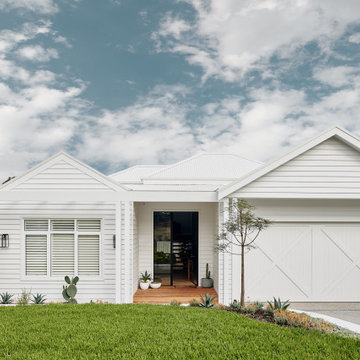
Foto della villa grande bianca stile marinaro a due piani con rivestimento con lastre in cemento, tetto a capanna e copertura in metallo o lamiera
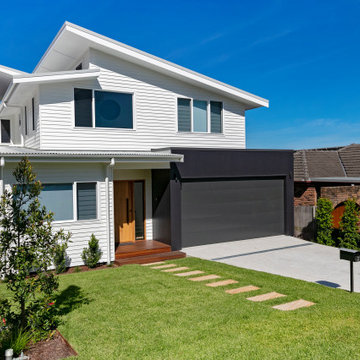
Ispirazione per la facciata di una casa bianca stile marinaro a due piani di medie dimensioni con rivestimento in legno e copertura in metallo o lamiera
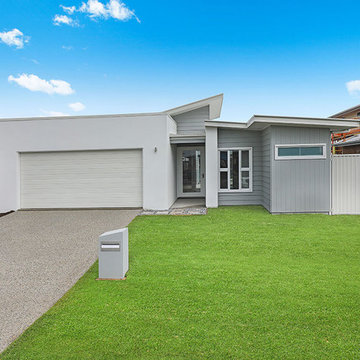
Front yard and facade of this home
Idee per la villa multicolore stile marinaro a un piano di medie dimensioni con rivestimento con lastre in cemento e copertura in metallo o lamiera
Idee per la villa multicolore stile marinaro a un piano di medie dimensioni con rivestimento con lastre in cemento e copertura in metallo o lamiera
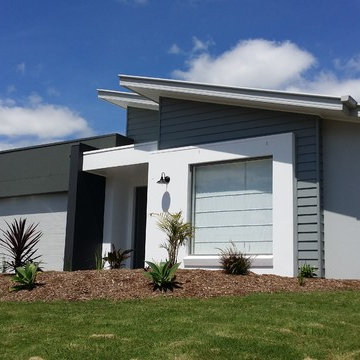
phill
Esempio della villa stile marinaro a un piano di medie dimensioni con rivestimenti misti e copertura in metallo o lamiera
Esempio della villa stile marinaro a un piano di medie dimensioni con rivestimenti misti e copertura in metallo o lamiera
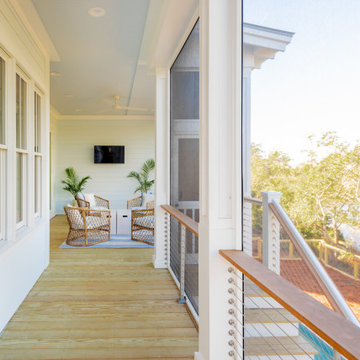
Inspired by the Dutch West Indies architecture of the tropics, this custom designed coastal home backs up to the Wando River marshes on Daniel Island. With expansive views from the observation tower of the ports and river, this Charleston, SC home packs in multiple modern, coastal design features on both the exterior & interior of the home.
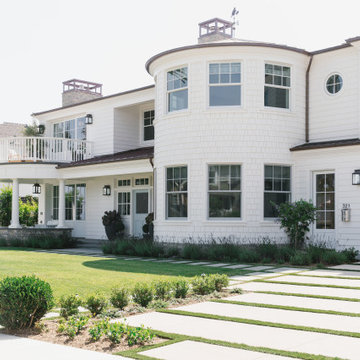
Burdge Architects Palisades Traditional Home Exterior.
Foto della villa grande bianca stile marinaro a due piani con rivestimento in legno, tetto a capanna e copertura in metallo o lamiera
Foto della villa grande bianca stile marinaro a due piani con rivestimento in legno, tetto a capanna e copertura in metallo o lamiera
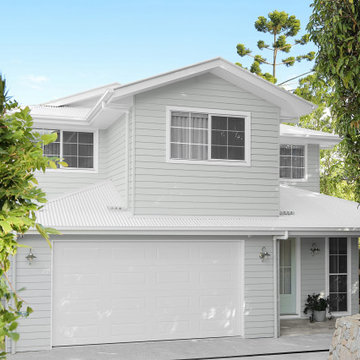
Introducing relaxed coastal living with a touch of casual elegance.
The spacious floor plan has all the right elements for the Hamptons look with wide openings to the coastal view allowing a beautiful connection to the outdoors.
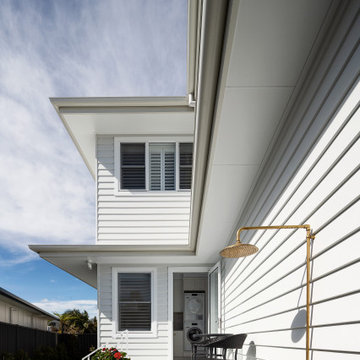
Idee per la villa grande bianca stile marinaro a due piani con rivestimento con lastre in cemento, tetto a capanna, copertura in metallo o lamiera, tetto bianco e pannelli e listelle di legno
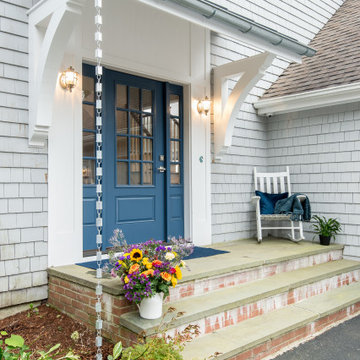
The homeowners needed a new porch roof where they could enter while avoiding bad weather. The brackets on this metal roof of the new entrance and artistic downspout add the right modern coastal touches.
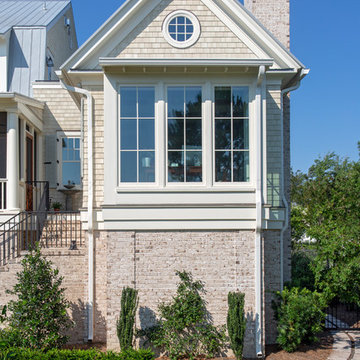
Julia Lynn
Immagine della villa beige stile marinaro a tre piani con rivestimento in legno, tetto a mansarda e copertura in metallo o lamiera
Immagine della villa beige stile marinaro a tre piani con rivestimento in legno, tetto a mansarda e copertura in metallo o lamiera
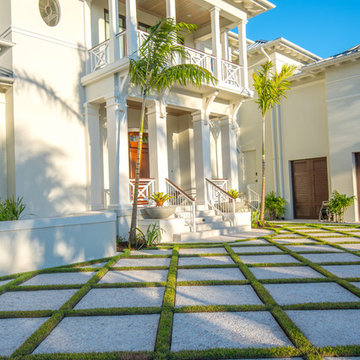
Ricky Perrone
Immagine della villa grande bianca stile marinaro a due piani con rivestimento in stucco, tetto a padiglione e copertura in metallo o lamiera
Immagine della villa grande bianca stile marinaro a due piani con rivestimento in stucco, tetto a padiglione e copertura in metallo o lamiera
Beacon Street
Esempio della villa grande blu stile marinaro a tre piani con rivestimento con lastre in cemento, tetto a capanna e copertura in metallo o lamiera
Esempio della villa grande blu stile marinaro a tre piani con rivestimento con lastre in cemento, tetto a capanna e copertura in metallo o lamiera
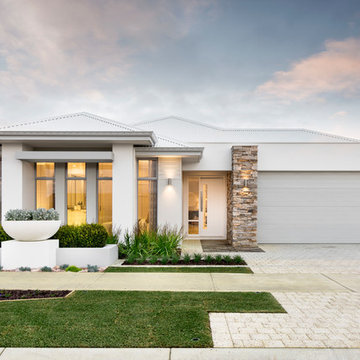
Ispirazione per la villa bianca stile marinaro a un piano con rivestimento in stucco, tetto a padiglione e copertura in metallo o lamiera
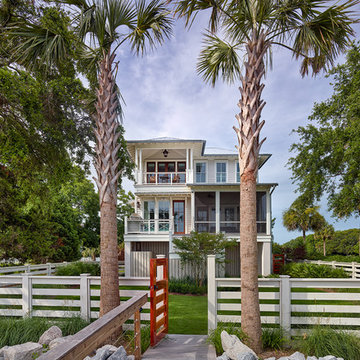
Holger Obenaus
Esempio della villa bianca stile marinaro di medie dimensioni con rivestimento in legno, tetto a capanna e copertura in metallo o lamiera
Esempio della villa bianca stile marinaro di medie dimensioni con rivestimento in legno, tetto a capanna e copertura in metallo o lamiera
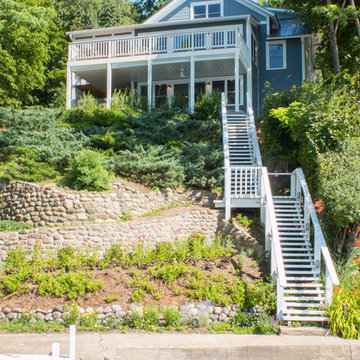
This cottage on Delavan Lake, Wis. was transformed! We added a 2nd story bedroom, porch, patio and screened-in porch. The homeowners have plenty of space to entertain while enjoying the outdoors and views of the lake.

Here you can see the dome skylight that's above the soaking tub and how the round wall extrudes from the wall opening up the bathroom with more space. The Oasis Model ATU Tiny Home Exterior in White and Green. Tiny Home on Wheels. Hawaii getaway. 8x24' trailer.
I love working with clients that have ideas that I have been waiting to bring to life. All of the owner requests were things I had been wanting to try in an Oasis model. The table and seating area in the circle window bump out that normally had a bar spanning the window; the round tub with the rounded tiled wall instead of a typical angled corner shower; an extended loft making a big semi circle window possible that follows the already curved roof. These were all ideas that I just loved and was happy to figure out. I love how different each unit can turn out to fit someones personality.
The Oasis model is known for its giant round window and shower bump-out as well as 3 roof sections (one of which is curved). The Oasis is built on an 8x24' trailer. We build these tiny homes on the Big Island of Hawaii and ship them throughout the Hawaiian Islands.
Facciate di case stile marinaro con copertura in metallo o lamiera
6