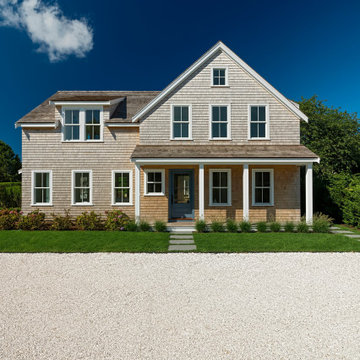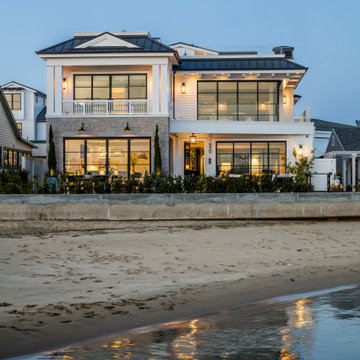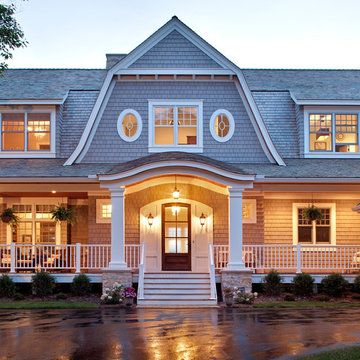Facciate di case stile marinaro blu
Filtra anche per:
Budget
Ordina per:Popolari oggi
41 - 60 di 16.011 foto
1 di 3
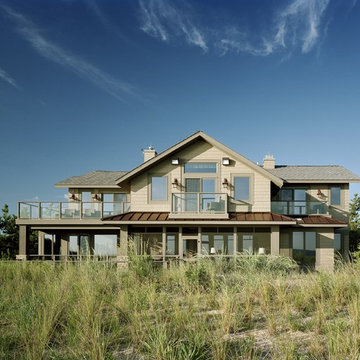
Immagine della facciata di una casa marrone stile marinaro a due piani di medie dimensioni con rivestimento in legno
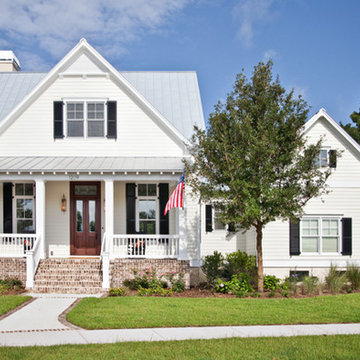
Design: Translations Design Studio
Photo: Eliot Tuckerman
Foto della facciata di una casa stile marinaro
Foto della facciata di una casa stile marinaro

Nestled in the heart of Cowes on the Isle of Wight, this gorgeous Hampton's style cottage proves that good things, do indeed, come in 'small packages'!
Small spaces packed with BIG designs and even larger solutions, this cottage may be small, but it's certainly mighty, ensuring that storage is not forgotten about, alongside practical amenities.

Perfect for a small rental for income or for someone in your family, this one bedroom unit features an open concept.
Idee per la micro casa piccola bianca stile marinaro a un piano con rivestimento con lastre in cemento, tetto a capanna, copertura a scandole, tetto nero e pannelli e listelle di legno
Idee per la micro casa piccola bianca stile marinaro a un piano con rivestimento con lastre in cemento, tetto a capanna, copertura a scandole, tetto nero e pannelli e listelle di legno
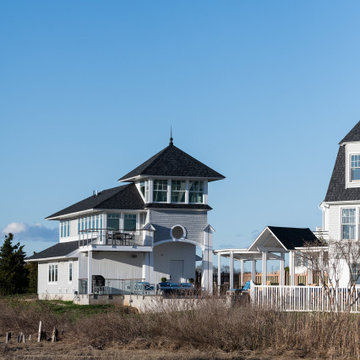
Idee per la villa grande bianca stile marinaro a tre piani con rivestimento in legno, tetto a padiglione e copertura a scandole
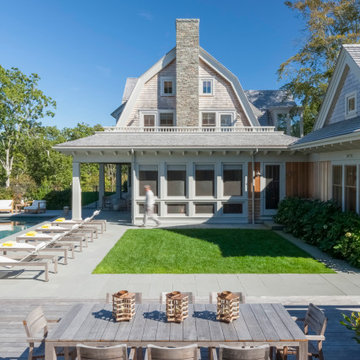
Ispirazione per la villa beige stile marinaro a due piani con rivestimento in legno, tetto a mansarda e copertura a scandole
Ispirazione per la villa grande bianca stile marinaro a due piani con rivestimento in stucco, tetto a capanna e copertura a scandole
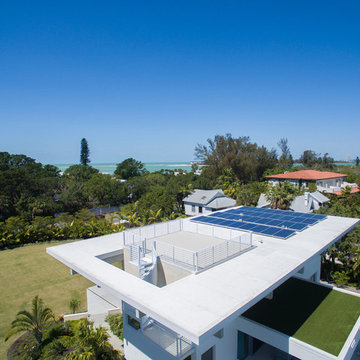
BeachHaus is built on a previously developed site on Siesta Key. It sits directly on the bay but has Gulf views from the upper floor and roof deck.
The client loved the old Florida cracker beach houses that are harder and harder to find these days. They loved the exposed roof joists, ship lap ceilings, light colored surfaces and inviting and durable materials.
Given the risk of hurricanes, building those homes in these areas is not only disingenuous it is impossible. Instead, we focused on building the new era of beach houses; fully elevated to comfy with FEMA requirements, exposed concrete beams, long eaves to shade windows, coralina stone cladding, ship lap ceilings, and white oak and terrazzo flooring.
The home is Net Zero Energy with a HERS index of -25 making it one of the most energy efficient homes in the US. It is also certified NGBS Emerald.
Photos by Ryan Gamma Photography
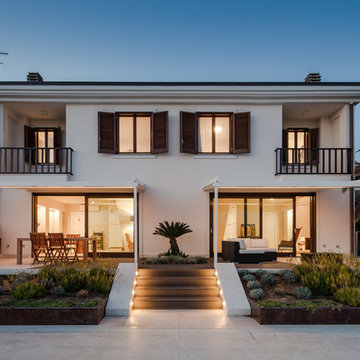
João Morgado, Fotografia de arquitectura
Esempio della villa bianca stile marinaro a due piani di medie dimensioni con rivestimento in stucco e tetto piano
Esempio della villa bianca stile marinaro a due piani di medie dimensioni con rivestimento in stucco e tetto piano
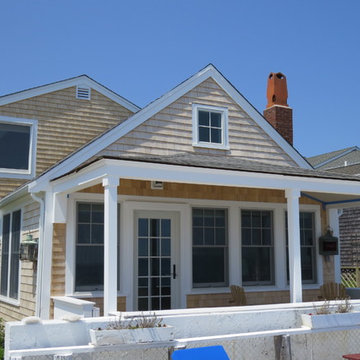
Esempio della facciata di una casa stile marinaro a un piano di medie dimensioni con copertura a scandole
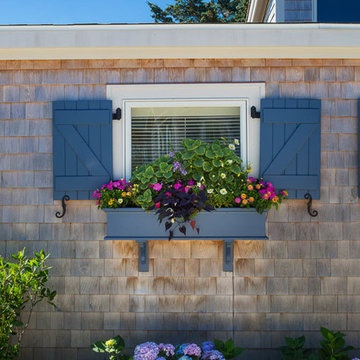
Greg Premru
Foto della facciata di una casa marrone stile marinaro a due piani
Foto della facciata di una casa marrone stile marinaro a due piani
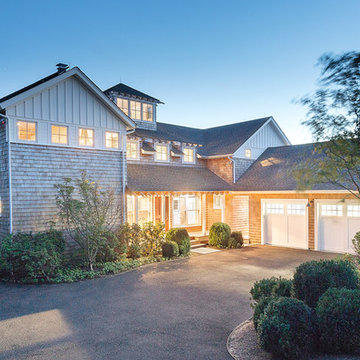
The front view of this beautiful waterfront beach house designed for living.
Builder: Blair Dibble Builder - www.blairdibble.com
Ispirazione per la facciata di una casa grande marrone stile marinaro a tre piani con tetto a capanna e rivestimenti misti
Ispirazione per la facciata di una casa grande marrone stile marinaro a tre piani con tetto a capanna e rivestimenti misti
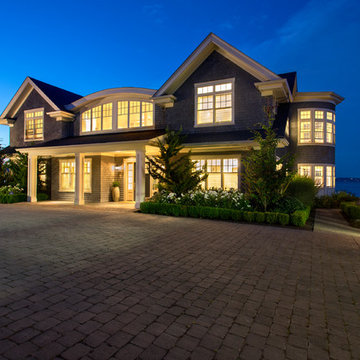
Immagine della facciata di una casa ampia blu stile marinaro a due piani con rivestimento in legno
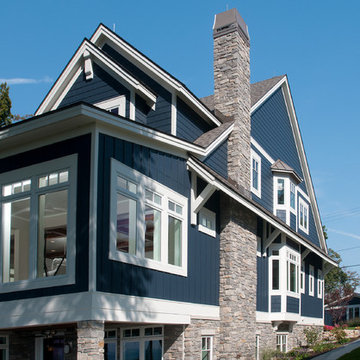
Forget just one room with a view—Lochley has almost an entire house dedicated to capturing nature’s best views and vistas. Make the most of a waterside or lakefront lot in this economical yet elegant floor plan, which was tailored to fit a narrow lot and has more than 1,600 square feet of main floor living space as well as almost as much on its upper and lower levels. A dovecote over the garage, multiple peaks and interesting roof lines greet guests at the street side, where a pergola over the front door provides a warm welcome and fitting intro to the interesting design. Other exterior features include trusses and transoms over multiple windows, siding, shutters and stone accents throughout the home’s three stories. The water side includes a lower-level walkout, a lower patio, an upper enclosed porch and walls of windows, all designed to take full advantage of the sun-filled site. The floor plan is all about relaxation – the kitchen includes an oversized island designed for gathering family and friends, a u-shaped butler’s pantry with a convenient second sink, while the nearby great room has built-ins and a central natural fireplace. Distinctive details include decorative wood beams in the living and kitchen areas, a dining area with sloped ceiling and decorative trusses and built-in window seat, and another window seat with built-in storage in the den, perfect for relaxing or using as a home office. A first-floor laundry and space for future elevator make it as convenient as attractive. Upstairs, an additional 1,200 square feet of living space include a master bedroom suite with a sloped 13-foot ceiling with decorative trusses and a corner natural fireplace, a master bath with two sinks and a large walk-in closet with built-in bench near the window. Also included is are two additional bedrooms and access to a third-floor loft, which could functions as a third bedroom if needed. Two more bedrooms with walk-in closets and a bath are found in the 1,300-square foot lower level, which also includes a secondary kitchen with bar, a fitness room overlooking the lake, a recreation/family room with built-in TV and a wine bar perfect for toasting the beautiful view beyond.
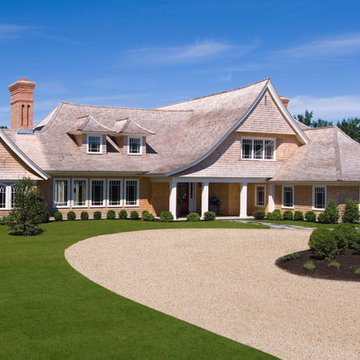
Alaskan Yellow Cedar Siding
Immagine della facciata di una casa ampia stile marinaro a due piani con rivestimento in legno
Immagine della facciata di una casa ampia stile marinaro a due piani con rivestimento in legno
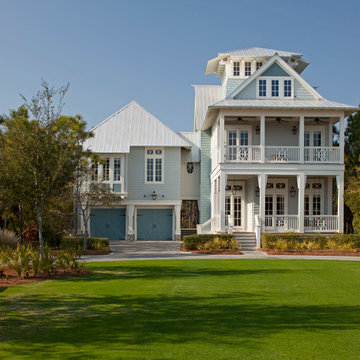
Jack Gardner
Immagine della facciata di una casa blu stile marinaro a tre piani di medie dimensioni
Immagine della facciata di una casa blu stile marinaro a tre piani di medie dimensioni
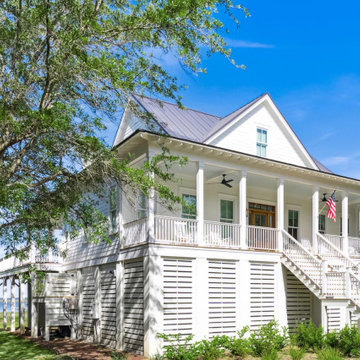
Photograph by Keen Eye Marketing.
Foto della facciata di una casa stile marinaro
Foto della facciata di una casa stile marinaro
Facciate di case stile marinaro blu
3
