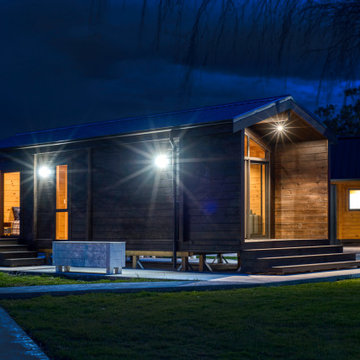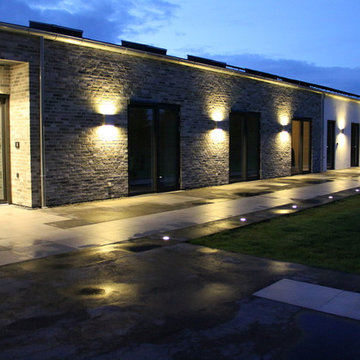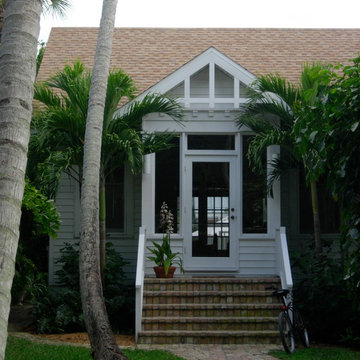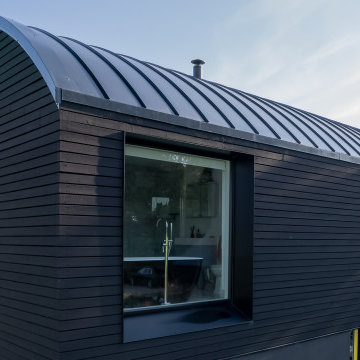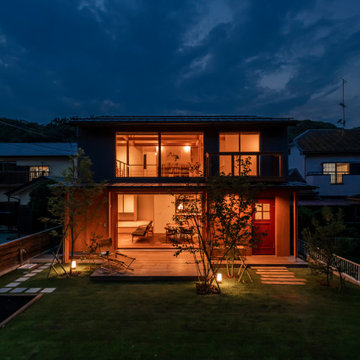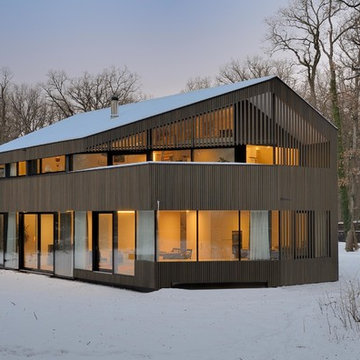Facciate di case scandinave nere
Filtra anche per:
Budget
Ordina per:Popolari oggi
121 - 140 di 1.108 foto
1 di 3
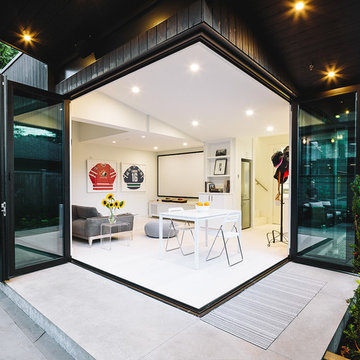
Project Overview:
This project was a new construction laneway house designed by Alex Glegg and built by Eyco Building Group in Vancouver, British Columbia. It uses our Gendai cladding that shows off beautiful wood grain with a blackened look that creates a stunning contrast against their homes trim and its lighter interior. Photos courtesy of Christopher Rollett.
Product: Gendai 1×6 select grade shiplap
Prefinish: Black
Application: Residential – Exterior
SF: 1200SF
Designer: Alex Glegg
Builder: Eyco Building Group
Date: August 2017
Location: Vancouver, BC
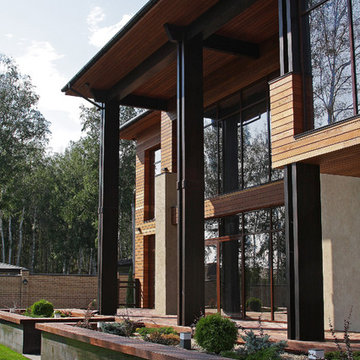
Immagine della facciata di una casa scandinava a due piani
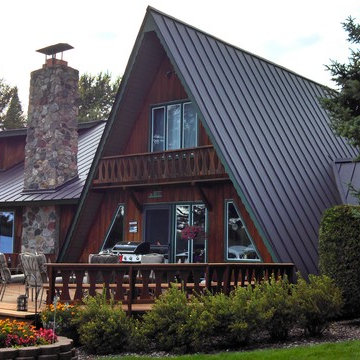
Linus Snyder
Immagine della facciata di una casa grande marrone scandinava a due piani con rivestimento in legno e tetto a capanna
Immagine della facciata di una casa grande marrone scandinava a due piani con rivestimento in legno e tetto a capanna
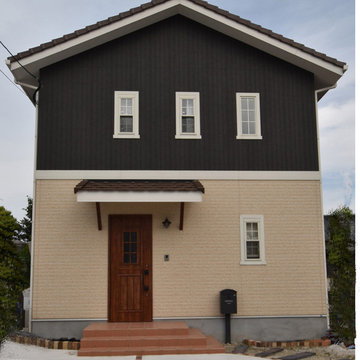
◆福岡市東区箱崎7-2-14 ㈱清武建設一級建築士事務所 連絡先:0120-01-5040(火.水.GW.盆.年末年始.定休)スペイン瓦(洋風住宅)選 福岡市住宅設計事務所 注文住宅
Idee per la facciata di una casa scandinava
Idee per la facciata di una casa scandinava
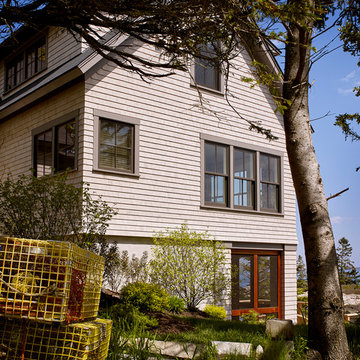
Photo copyright 2017 Darren Setlow / @darrensetlow / @darrensetlow.com
Ispirazione per la facciata di una casa scandinava
Ispirazione per la facciata di una casa scandinava
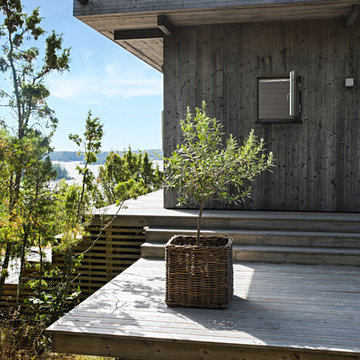
Fasad och trädäck på Skandinavisk Sommarnöjen. Vi bad Sveriges främsta arkitekter att ta fram sina drömmars lantställe för oss. Resultatet är tio kollektioner med vackra sommarhus. Var och en med sitt unika formspråk.
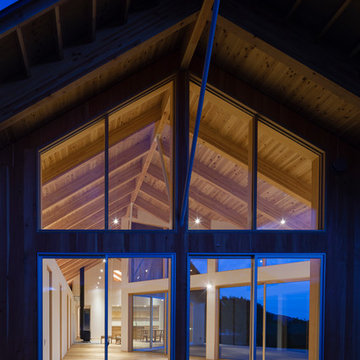
撮影:上田宏
Idee per la villa grande nera scandinava a due piani con rivestimento in legno, tetto a capanna e copertura in metallo o lamiera
Idee per la villa grande nera scandinava a due piani con rivestimento in legno, tetto a capanna e copertura in metallo o lamiera
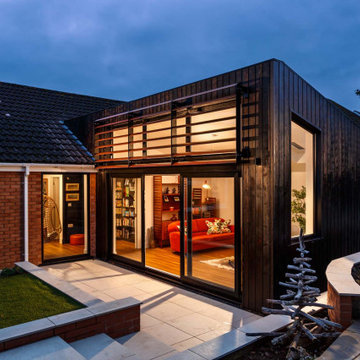
Our clients wanted a complete contrast to their existing brick bungalow.
Gary and Caron were clear from the start; they wanted an extension that was beautiful, elegant and modern - a complete contrast from their existing brick bungalow. With some major internal alterations too, this project was brilliant to work on from start to finish. The use of a mono pitched roof, burnt timber cladding (done by the clients themselves), beautiful louvred shading and large areas of glazing all came together to create this striking extension to the home. The new rear living room provides a tranquil space, filled with light and with a seamless connection to the garden. Internally the new bedroom arrangement and master suite now allow the previously dark entrance hall to be flooded with light from front to back, cleverly dividing the internal space between bedrooms and daytime rooms. We are absolutely delighted with the end result and more importantly, so are the clients!
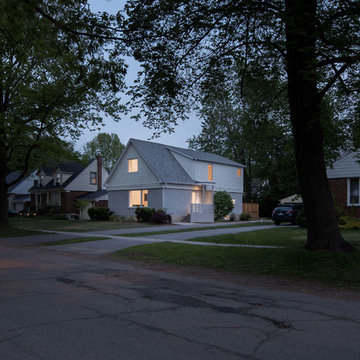
Revelateur
Ispirazione per la villa grigia scandinava a due piani di medie dimensioni con tetto a capanna e copertura a scandole
Ispirazione per la villa grigia scandinava a due piani di medie dimensioni con tetto a capanna e copertura a scandole
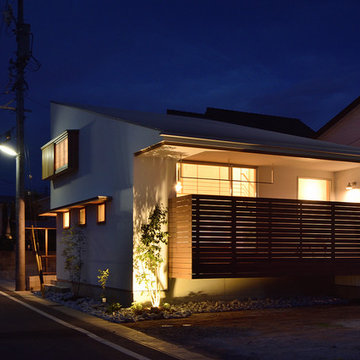
1階部分の連続した庇と、大きさ・高さが揃えられた開口がすっきりした印象を与えてくれます。
白い塗壁で仕上げた外観に映し出させる木々の影がとても幻想的です、
優しい木の雰囲気がお施主様の人側をそのまま表しているような居心地の良いお家になりました。
Immagine della facciata di una casa piccola bianca scandinava a due piani con rivestimenti misti, copertura in metallo o lamiera, tetto grigio e pannelli e listelle di legno
Immagine della facciata di una casa piccola bianca scandinava a due piani con rivestimenti misti, copertura in metallo o lamiera, tetto grigio e pannelli e listelle di legno
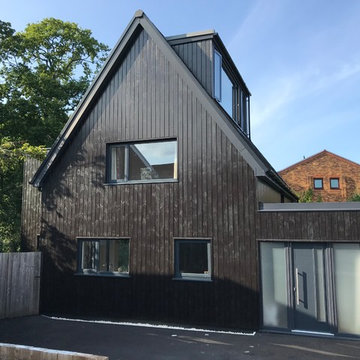
Ispirazione per la villa nera scandinava a tre piani di medie dimensioni con rivestimento in legno, tetto a capanna e copertura in tegole

We took a tired 1960s house and transformed it into modern family home. We extended to the back to add a new open plan kitchen & dining area with 3m high sliding doors and to the front to gain a master bedroom, en suite and playroom. We completely overhauled the power and lighting, increased the water flow and added underfloor heating throughout the entire house.
The elegant simplicity of nordic design informed our use of a stripped back internal palette of white, wood and grey to create a continuous harmony throughout the house. We installed oak parquet floors, bespoke douglas fir cabinetry and southern yellow pine surrounds to the high performance windows.
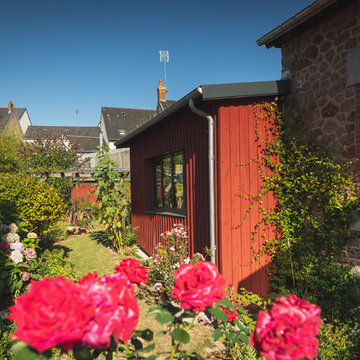
Ispirazione per la facciata di una casa a schiera rossa scandinava a un piano di medie dimensioni con rivestimento in legno e copertura in metallo o lamiera
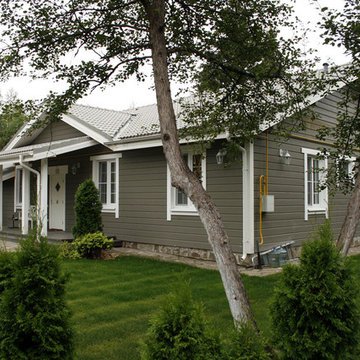
Ispirazione per la facciata di una casa grigia scandinava a un piano di medie dimensioni con rivestimento in legno e tetto a capanna
Facciate di case scandinave nere
7
