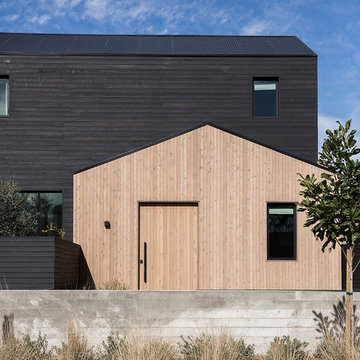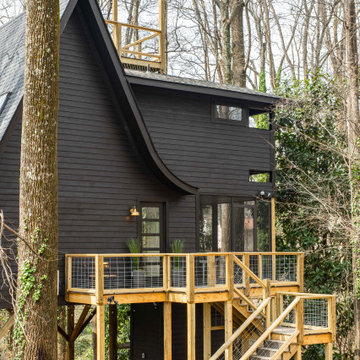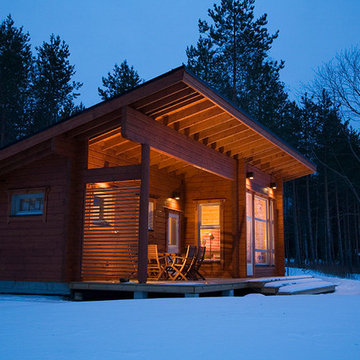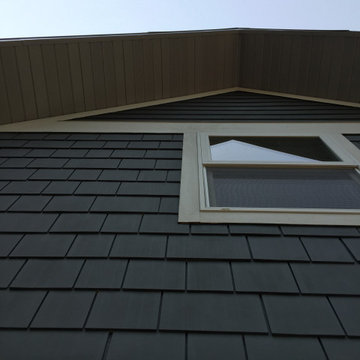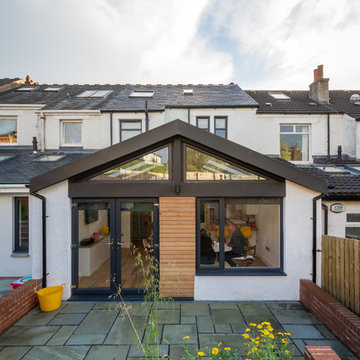Facciate di case scandinave nere
Ordina per:Popolari oggi
41 - 60 di 1.109 foto
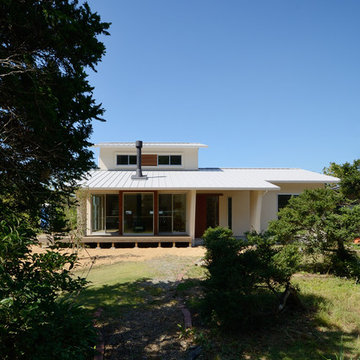
周囲を山々に囲まれ緑あふれる敷地に佇む平屋のようなボリュームの外観に、白を基調とした塗壁で明るくまとめました。
可愛らしい外観の中に、薪ストーブから延びる黒色の煙突がアクセントになっています。
1階で基本的な生活を完結できるプランとしたため、2階部分はコンパクトに収まり、平屋を思わせるような重心の低いデザインになりました。

The project’s goal is to introduce more affordable contemporary homes for Triangle Area housing. This 1,800 SF modern ranch-style residence takes its shape from the archetypal gable form and helps to integrate itself into the neighborhood. Although the house presents a modern intervention, the project’s scale and proportional parameters integrate into its context.
Natural light and ventilation are passive goals for the project. A strong indoor-outdoor connection was sought by establishing views toward the wooded landscape and having a deck structure weave into the public area. North Carolina’s natural textures are represented in the simple black and tan palette of the facade.

Nedoff Fotography
Foto della villa grande nera scandinava a due piani con rivestimento in legno e copertura mista
Foto della villa grande nera scandinava a due piani con rivestimento in legno e copertura mista
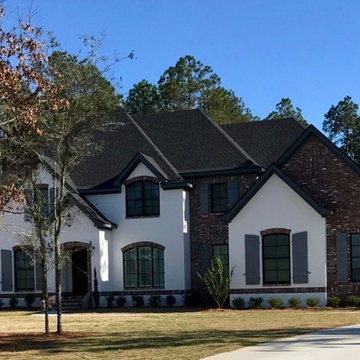
Ispirazione per la villa grande grigia scandinava a due piani con rivestimento in mattoni, tetto a capanna e copertura a scandole
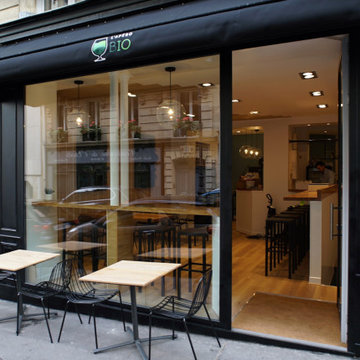
Idee per la facciata di un appartamento piccolo nero scandinavo a un piano con rivestimenti misti

Lauren Smyth designs over 80 spec homes a year for Alturas Homes! Last year, the time came to design a home for herself. Having trusted Kentwood for many years in Alturas Homes builder communities, Lauren knew that Brushed Oak Whisker from the Plateau Collection was the floor for her!
She calls the look of her home ‘Ski Mod Minimalist’. Clean lines and a modern aesthetic characterizes Lauren's design style, while channeling the wild of the mountains and the rivers surrounding her hometown of Boise.
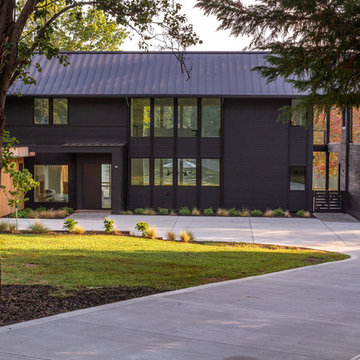
Nedoff Fotography
Immagine della villa grande nera scandinava a due piani con rivestimento in legno e copertura mista
Immagine della villa grande nera scandinava a due piani con rivestimento in legno e copertura mista

Photo by:大井川 茂兵衛
Ispirazione per la facciata di una casa piccola verde scandinava a due piani con rivestimenti misti e copertura in metallo o lamiera
Ispirazione per la facciata di una casa piccola verde scandinava a due piani con rivestimenti misti e copertura in metallo o lamiera
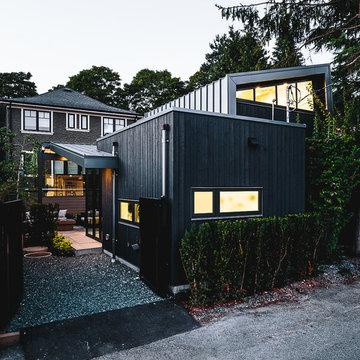
Project Overview:
This project was a new construction laneway house designed by Alex Glegg and built by Eyco Building Group in Vancouver, British Columbia. It uses our Gendai cladding that shows off beautiful wood grain with a blackened look that creates a stunning contrast against their homes trim and its lighter interior. Photos courtesy of Christopher Rollett.
Product: Gendai 1×6 select grade shiplap
Prefinish: Black
Application: Residential – Exterior
SF: 1200SF
Designer: Alex Glegg
Builder: Eyco Building Group
Date: August 2017
Location: Vancouver, BC
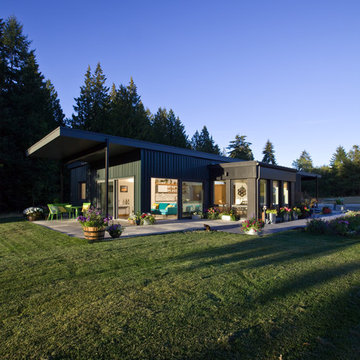
©2016 Ramsay Photography
www.ramsayphotography.com
Design:
artisansgroup.com
Immagine della facciata di una casa scandinava
Immagine della facciata di una casa scandinava
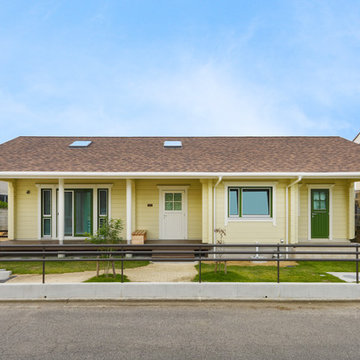
平成26年度 日本ログハウス協会主催建築コンテスト
丸太組み奨励賞受賞作品
Esempio della facciata di una casa scandinava
Esempio della facciata di una casa scandinava
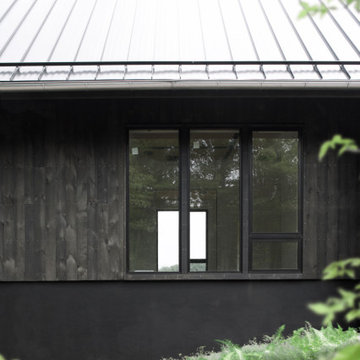
Designed in conjunction with Formwork, a firm in Charlottesville, VA. This home was built in West Virginia, nestled among the forest. Simple, clean design with strong integration with nature.
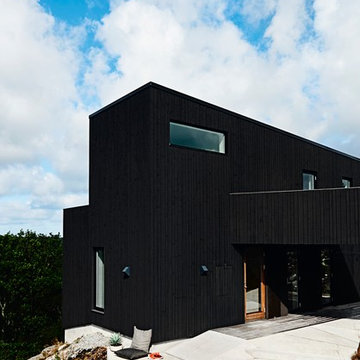
Foto della casa con tetto a falda unica grande nero scandinavo a due piani con rivestimento in legno
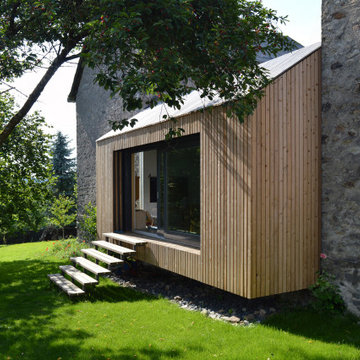
Das Haus wurde entkernt und mit Rücksicht auf die vorhandene Substanz saniert und restauriert. Ziel der Bauherren war möglichst ökologisch und denkmalgerecht zu arbeiten. Ein Betonanbau aus den 50er Jahren wurde abgerissen und durch einen neuen Holzkörper, der das Wohnhaus mit der alten Scheune verbindet, ersetzt. Der Anbau wurde in Holztafelbauweise errichtet. Die Fassade und auch das Dach sind mit einer senkrechten Brettschalung aus unbehandelter Lärche beplankt, dies verleiht dem Anbau ein zeitgenössisches, monolithisches Aussehen. Eine große Öffnung zum Süden und eine geschlossene Nordfassade sorgen für optimale klimatische Verhältnisse. Die grosse Glasfläche zur Südseite kann durch Schiebeelemente bündig zur Fassade verschlossen werden, so dass Sicht- und Sonnenschutz flexibel gestaltet werden können. Der Holzanbau beherbergt die Wohnküche und bildet in seiner Funktion und in seiner Erscheinung das Herz des ganzes Ensembles.
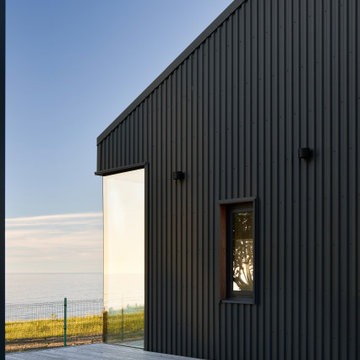
Заказчики этого проекта — молодая семья с европейскими взглядами на жизнь. Они мечтали о загородном доме для отдыха вдвоём, с семьёй и с друзьями. Дом хотели современный, небольшой и обязательно деревянный.
Проект Rote House выглядит необычно и смело, он идеально вписывается в ландшафт, становясь его неотъемлемой частью.
Нестандартную форму дома нам подсказал вытянутый участок. Здание имеет два корпуса, объединенных деревянной террасой. В основном корпусе расположились две спальни, кухня-гостиная с уникальным камином Focus. В гостевом корпусе — две спальни, каждая — с видом на море.
Для того, чтобы из всех комнат и с террасы открывались полноценные панорамные виды, мы приняли решение поднять весь дом на высоту 1.5 метра от земли. В фундаменте использованы бетонные сваи длиной 3 метра и консольная плита перекрытия. Благодаря этому фасады получили уникальный цоколь с обратным уклоном.
Панорамный обзор обеспечивают витрины высотой 3 метра и общей площадью 90 квадратных метров.
Террасу мы выложили из очень мягкой лиственницы. Материал по текстуре напоминает вельвет, поэтому каждый шаг приносит тактильное удовольствие.
Из дерева также выполнены входные зоны, подшивка навеса и внутренние стены. Это решение работает на контрасте с внешним образом дома: издалека он кажется неприступным и холодным за счет фасадов, облицованных металлом, в то время как внутри всего хочется коснуться, благодаря мягкости и теплоте дерева. Строгий снаружи, дом приятно обнимает внутри.
Facciate di case scandinave nere
3
