Facciate di case scandinave con rivestimenti misti
Filtra anche per:
Budget
Ordina per:Popolari oggi
81 - 100 di 357 foto
1 di 3

Idee per la villa beige scandinava a due piani con rivestimenti misti, tetto a capanna e copertura mista
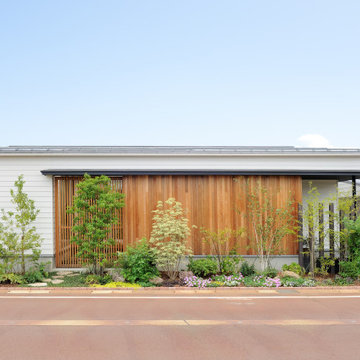
Immagine della villa bianca scandinava a un piano con falda a timpano, copertura in metallo o lamiera e rivestimenti misti
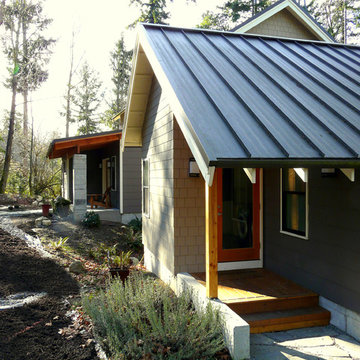
Idee per la facciata di una casa grigia scandinava a due piani con rivestimenti misti

Inspired by the traditional Scandinavian architectural vernacular, we adopted various design elements and further expressed them with a robust materiality palette in a more contemporary manner.
– DGK Architects
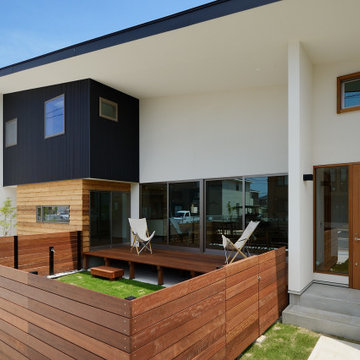
大きな一枚の板を折り曲げて、建物全体を包み込んだような個性的な外観。包み込まれた内部は素材を変えながら前後に奥行を持たせ、単調にならないようデザインしています。大きな軒下はLDKの大きな掃き出し前に設置したウッドデッキの庇となり、強い日差しや雨風を防ぎ、心地よい外部空間を作り出しています。
Esempio della facciata di una casa grande bianca scandinava a due piani con rivestimenti misti, copertura in metallo o lamiera, tetto nero e pannelli e listelle di legno
Esempio della facciata di una casa grande bianca scandinava a due piani con rivestimenti misti, copertura in metallo o lamiera, tetto nero e pannelli e listelle di legno
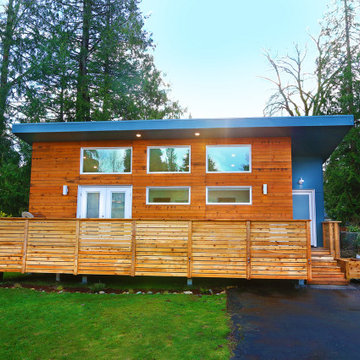
Idee per la facciata di una casa piccola blu scandinava a un piano con rivestimenti misti
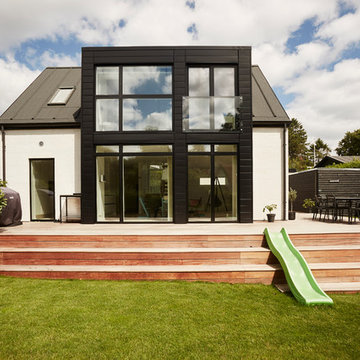
Foto della facciata di una casa bianca scandinava a due piani con rivestimenti misti, tetto a capanna e terreno in pendenza
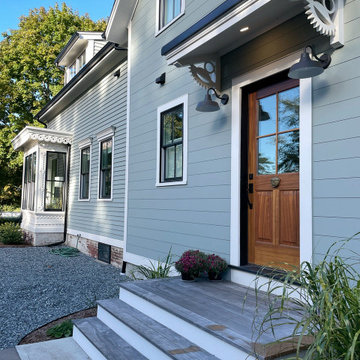
This project for a builder husband and interior-designer wife involved adding onto and restoring the luster of a c. 1883 Carpenter Gothic cottage in Barrington that they had occupied for years while raising their two sons. They were ready to ditch their small tacked-on kitchen that was mostly isolated from the rest of the house, views/daylight, as well as the yard, and replace it with something more generous, brighter, and more open that would improve flow inside and out. They were also eager for a better mudroom, new first-floor 3/4 bath, new basement stair, and a new second-floor master suite above.
The design challenge was to conceive of an addition and renovations that would be in balanced conversation with the original house without dwarfing or competing with it. The new cross-gable addition echoes the original house form, at a somewhat smaller scale and with a simplified more contemporary exterior treatment that is sympathetic to the old house but clearly differentiated from it.
Renovations included the removal of replacement vinyl windows by others and the installation of new Pella black clad windows in the original house, a new dormer in one of the son’s bedrooms, and in the addition. At the first-floor interior intersection between the existing house and the addition, two new large openings enhance flow and access to daylight/view and are outfitted with pairs of salvaged oversized clear-finished wooden barn-slider doors that lend character and visual warmth.
A new exterior deck off the kitchen addition leads to a new enlarged backyard patio that is also accessible from the new full basement directly below the addition.
(Interior fit-out and interior finishes/fixtures by the Owners)
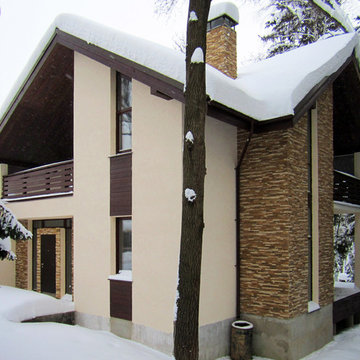
Архитектурное бюро Глушкова спроектировало дом для комфортного проживания в Подмосковье. Он не только тёплый и энергосберегающий, но и красивый с комбинированным фасадом.
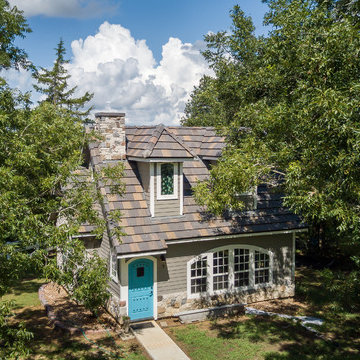
Brad Adcock
Esempio della villa piccola grigia scandinava a due piani con rivestimenti misti, tetto a capanna e copertura a scandole
Esempio della villa piccola grigia scandinava a due piani con rivestimenti misti, tetto a capanna e copertura a scandole
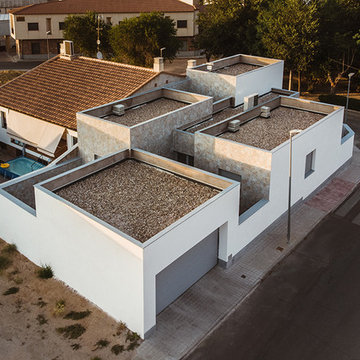
Josefotoinmo, OOIIO Arquitectura
Immagine della villa grigia scandinava a due piani con rivestimenti misti, tetto piano e copertura mista
Immagine della villa grigia scandinava a due piani con rivestimenti misti, tetto piano e copertura mista
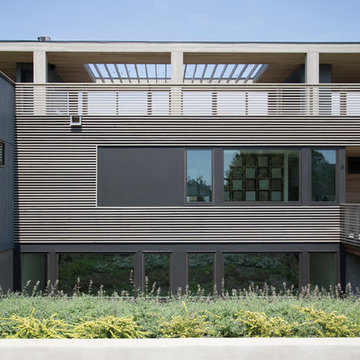
Photographer: © Resolution: 4 Architecture
Ispirazione per la villa multicolore scandinava con rivestimenti misti e tetto piano
Ispirazione per la villa multicolore scandinava con rivestimenti misti e tetto piano
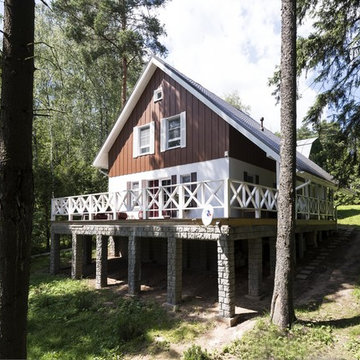
Ксения Розанцева,
Лариса Шатская
Ispirazione per la facciata di una casa bianca scandinava a due piani di medie dimensioni con rivestimenti misti e tetto a capanna
Ispirazione per la facciata di una casa bianca scandinava a due piani di medie dimensioni con rivestimenti misti e tetto a capanna
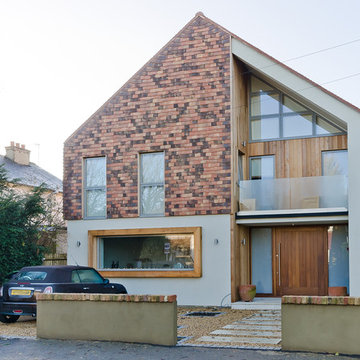
Overview
A new build house on the site of a tired bungalow.
The Brief
Create a brand new house with mid-century modern design cues.
5 bedrooms including 2-3 en-suites and a range of circulation and living spaces to inspire.
Our Solution
The moment we met this client we wanted to work with them and we continue to do so today. A space creator and visionary designer himself, we knew we’d have to come up with some new ideas and explore all options on a narrow site.
Light was an issue, the deep plan needed a way of pulling in light and giving a sense of height to the main circulation spaces. We achieved this by notching out the centre of one side of the plan, adding mezzanine decks off the stairwell and working in the bedrooms over 3 floors.
The glamour of this scheme is in the combination of all of the living space – not in large rooms. We investigated several colour pallets and materials boards before settling on the warmer and handmade aesthetic.
We love this scheme and the furnishing completed by the client…
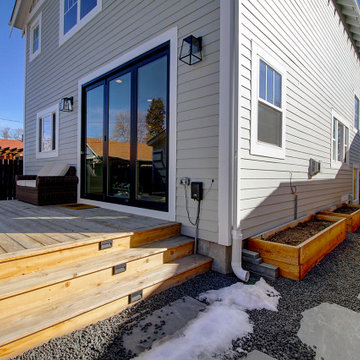
Idee per la villa grigia scandinava a due piani di medie dimensioni con rivestimenti misti, tetto a capanna, copertura a scandole e tetto marrone
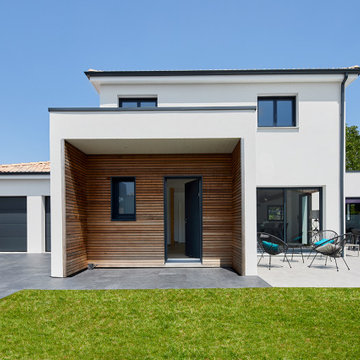
Idee per la villa grande bianca scandinava a due piani con rivestimenti misti, tetto a padiglione e copertura in tegole
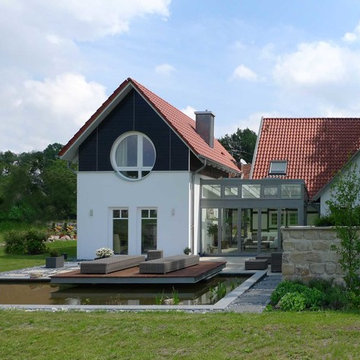
Foto della facciata di una casa grande bianca scandinava a piani sfalsati con rivestimenti misti e tetto a capanna
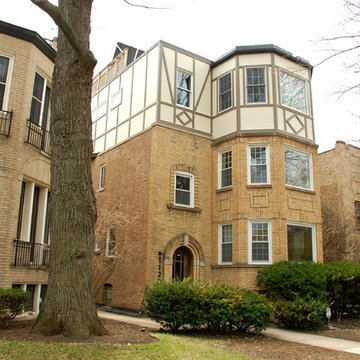
This Evanston, IL Tudor Style Home was remodeled by Siding & Windows Group with James HardiePanel Stucco Siding and HardieTrim in Custom ColorPlus Technology Colors on the north and south elevations. We installed standing seam Metal Roof to the south elevation bay window and galvanized steel painted gutter system. Also installed HardieTrim in ColorPlus Technology Color Arctic White to South Elevation Roof Deck Windows.
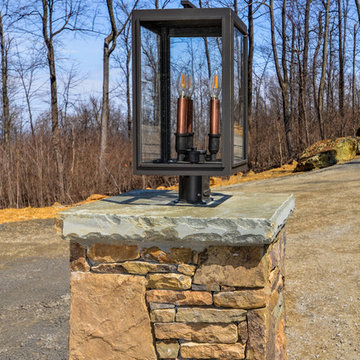
Stone column with light at driveway entrance
Esempio della villa ampia blu scandinava a due piani con rivestimenti misti e copertura mista
Esempio della villa ampia blu scandinava a due piani con rivestimenti misti e copertura mista
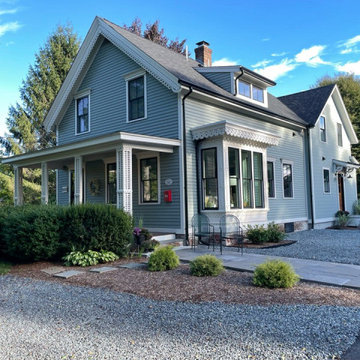
This project for a builder husband and interior-designer wife involved adding onto and restoring the luster of a c. 1883 Carpenter Gothic cottage in Barrington that they had occupied for years while raising their two sons. They were ready to ditch their small tacked-on kitchen that was mostly isolated from the rest of the house, views/daylight, as well as the yard, and replace it with something more generous, brighter, and more open that would improve flow inside and out. They were also eager for a better mudroom, new first-floor 3/4 bath, new basement stair, and a new second-floor master suite above.
The design challenge was to conceive of an addition and renovations that would be in balanced conversation with the original house without dwarfing or competing with it. The new cross-gable addition echoes the original house form, at a somewhat smaller scale and with a simplified more contemporary exterior treatment that is sympathetic to the old house but clearly differentiated from it.
Renovations included the removal of replacement vinyl windows by others and the installation of new Pella black clad windows in the original house, a new dormer in one of the son’s bedrooms, and in the addition. At the first-floor interior intersection between the existing house and the addition, two new large openings enhance flow and access to daylight/view and are outfitted with pairs of salvaged oversized clear-finished wooden barn-slider doors that lend character and visual warmth.
A new exterior deck off the kitchen addition leads to a new enlarged backyard patio that is also accessible from the new full basement directly below the addition.
(Interior fit-out and interior finishes/fixtures by the Owners)
Facciate di case scandinave con rivestimenti misti
5