Facciate di case scandinave a due piani
Filtra anche per:
Budget
Ordina per:Popolari oggi
41 - 60 di 1.801 foto
1 di 3
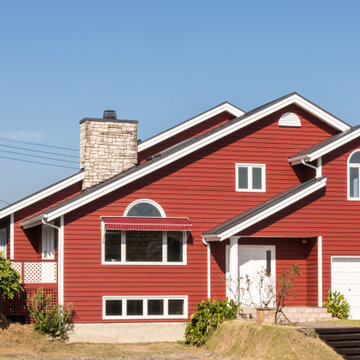
Immagine della villa grande rossa scandinava a due piani con rivestimento in legno, tetto a capanna e copertura in tegole
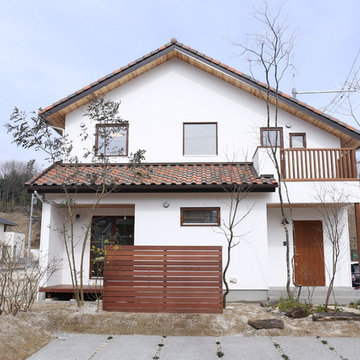
リビングで映画鑑賞ができる大きなスクリーンがあり、吹き抜け越しに中二階や二階からも楽しめる、開放的な家 Photo by Hitomi Mese
Immagine della villa bianca scandinava a due piani con tetto a capanna e copertura in tegole
Immagine della villa bianca scandinava a due piani con tetto a capanna e copertura in tegole

We took a tired 1960s house and transformed it into modern family home. We extended to the back to add a new open plan kitchen & dining area with 3m high sliding doors and to the front to gain a master bedroom, en suite and playroom. We completely overhauled the power and lighting, increased the water flow and added underfloor heating throughout the entire house.
The elegant simplicity of nordic design informed our use of a stripped back internal palette of white, wood and grey to create a continuous harmony throughout the house. We installed oak parquet floors, bespoke douglas fir cabinetry and southern yellow pine surrounds to the high performance windows.
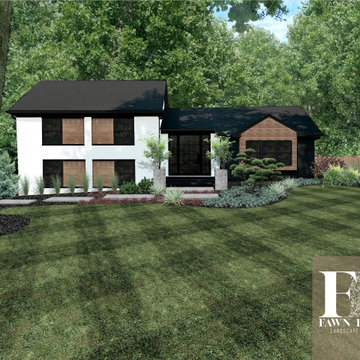
My clients knew their house didn't match their modern Scandinavian style. Located in South Charlotte in an older, well-established community, Sara and Ash had big dreams for their home. During our virtual consultation, I learned a lot about this couple and their style. Ash is a woodworker and business owner; Sara is a realtor so they needed help pulling a vision together to combine their styles. We looked over their Pinterest boards where I began to envision their mid-century, meets modern, meets Scandinavian, meets Japanese garden, meets Monterey style. I told you I love making each exterior unique to each homeowner!
⠀⠀⠀⠀⠀⠀⠀⠀⠀
The backyard was top priority for this family of 4 with a big wish-list. Sara and Ash were looking for a she-shed for Sara’s Peleton workouts, a fire pit area to hangout, and a fun and functional space that was golden doodle-friendly. They also envisioned a custom tree house that Ash would create for their 3-year-old, and an artificial soccer field to burn some energy off. I gave them a vision for the back sunroom area that would be converted into the woodworking shop for Ash to spend time perfecting his craft.
⠀⠀⠀⠀⠀⠀⠀⠀⠀
This landscape is very low-maintenance with the rock details, evergreens, and ornamental grasses. My favorite feature is the pops of black river rock that contrasts with the white rock
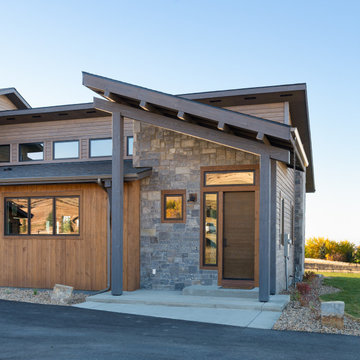
Foto della villa scandinava a due piani con rivestimento in pietra e copertura mista
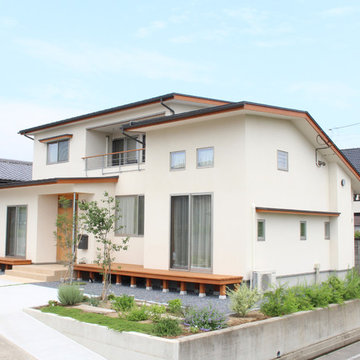
基本設計・照明設計・設備設計・収納設計・家具設計・インテリアデザイン:堀口 理恵
Esempio della facciata di una casa bifamiliare bianca scandinava a due piani di medie dimensioni con tetto a capanna e copertura in metallo o lamiera
Esempio della facciata di una casa bifamiliare bianca scandinava a due piani di medie dimensioni con tetto a capanna e copertura in metallo o lamiera
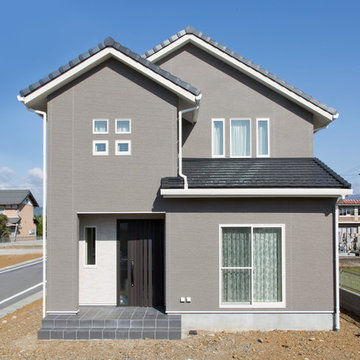
お気に入りの雑貨に囲まれた
大好きなカフェのようなおうちを
イメージしてつくりました。
床材に無垢のパイン材を使ったインテリアは
木のぬくもりと優しさあふれるお部屋に。
月日が経つにつれて風合いが増し
愛着が湧いてきそう♪
家具や照明もフェミニンでキュートな
アイテムをチョイス☆彡
毎日の暮らしを楽しくしてくれます♪
外観は北欧住宅風の切妻屋根。
外壁を貼り分けることで落ち着いた印象に。
新しい暮らしのスタートが楽しくなる、そんなおうちです。

Ispirazione per la facciata di una casa bianca scandinava a due piani con rivestimenti misti
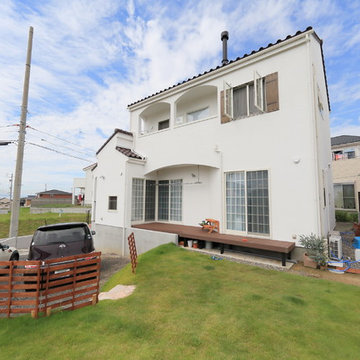
Ispirazione per la villa bianca scandinava a due piani di medie dimensioni con rivestimento in stucco, tetto a capanna e copertura in tegole
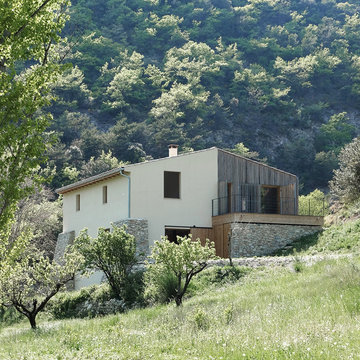
Esempio della villa grande marrone scandinava a due piani con rivestimenti misti, tetto a capanna e copertura in tegole

Idee per la villa piccola bianca scandinava a due piani con rivestimento con lastre in cemento, tetto a capanna, copertura a scandole, tetto nero e pannelli e listelle di legno
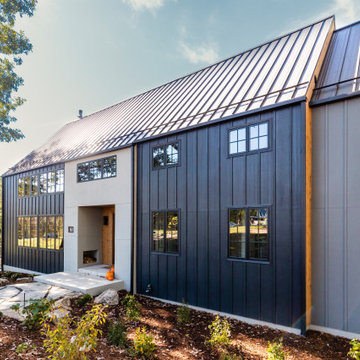
Idee per la villa grande nera scandinava a due piani con rivestimenti misti, copertura in metallo o lamiera e pannelli e listelle di legno
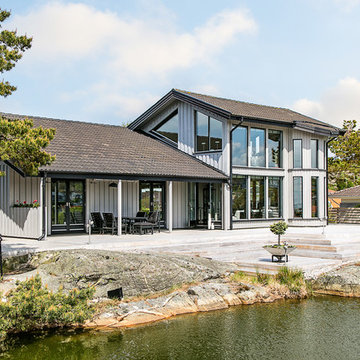
Erik Olsson Fastighetsförmedling
Foto della facciata di una casa grande beige scandinava a due piani con rivestimento in legno e tetto a capanna
Foto della facciata di una casa grande beige scandinava a due piani con rivestimento in legno e tetto a capanna
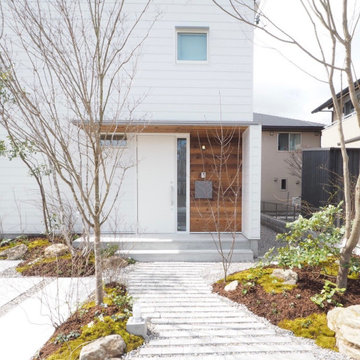
「家の顔」といえる玄関までのアプローチ。四季折々の表情を見せてくれるので、毎日家に帰るのがもっと楽しみになります。
Foto della villa bianca scandinava a due piani di medie dimensioni con rivestimenti misti, tetto a capanna, copertura in metallo o lamiera e tetto grigio
Foto della villa bianca scandinava a due piani di medie dimensioni con rivestimenti misti, tetto a capanna, copertura in metallo o lamiera e tetto grigio
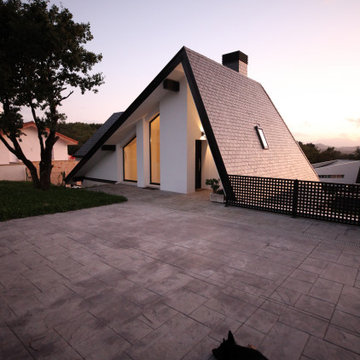
Foto della villa bianca scandinava a due piani di medie dimensioni con rivestimenti misti e falda a timpano
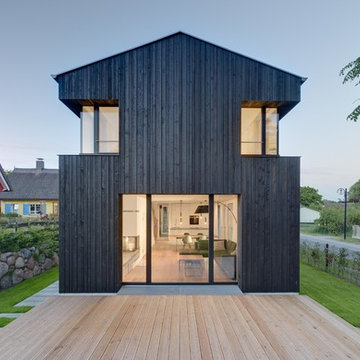
Stefan Melchior
Ispirazione per la facciata di una casa nera scandinava a due piani di medie dimensioni con rivestimento in legno e tetto a capanna
Ispirazione per la facciata di una casa nera scandinava a due piani di medie dimensioni con rivestimento in legno e tetto a capanna

Ispirazione per la villa nera scandinava a due piani di medie dimensioni con rivestimento in metallo, tetto a capanna, copertura in metallo o lamiera, tetto nero e pannelli e listelle di legno
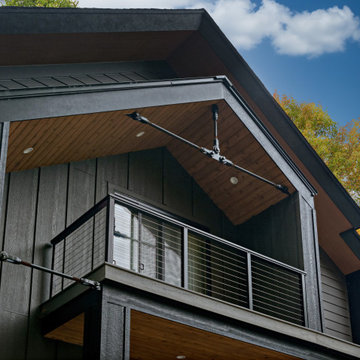
Esempio della villa ampia grigia scandinava a due piani con rivestimenti misti, tetto a capanna, copertura mista e tetto nero
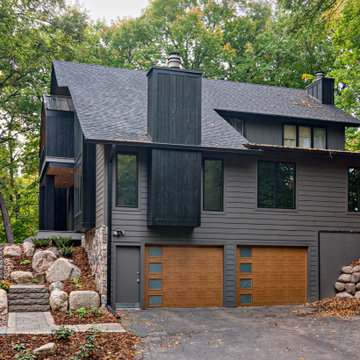
Idee per la villa ampia grigia scandinava a due piani con rivestimenti misti, tetto a capanna, copertura mista e tetto nero
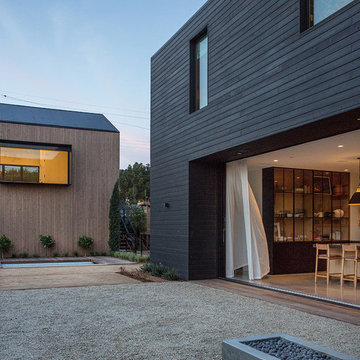
Tessa Neustadt & Amber Interiors
Foto della villa nera scandinava a due piani
Foto della villa nera scandinava a due piani
Facciate di case scandinave a due piani
3