Facciate di case rustiche di medie dimensioni
Filtra anche per:
Budget
Ordina per:Popolari oggi
81 - 100 di 5.965 foto
1 di 3
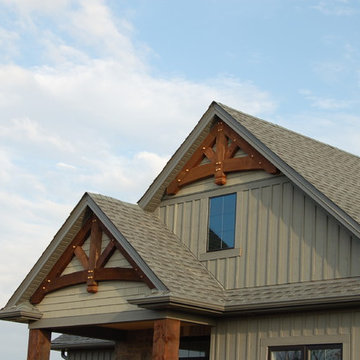
Idee per la facciata di una casa marrone rustica a due piani di medie dimensioni con rivestimenti misti e tetto a capanna
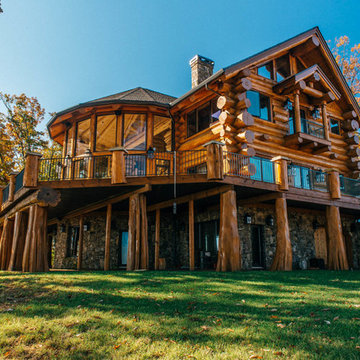
Immagine della villa beige rustica a tre piani di medie dimensioni con tetto a capanna, copertura a scandole e rivestimento in legno
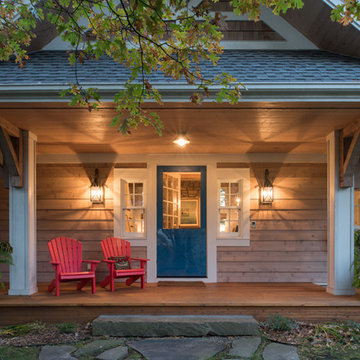
Scott Amundson
Esempio della facciata di una casa beige rustica a due piani di medie dimensioni con rivestimento in legno e tetto a capanna
Esempio della facciata di una casa beige rustica a due piani di medie dimensioni con rivestimento in legno e tetto a capanna
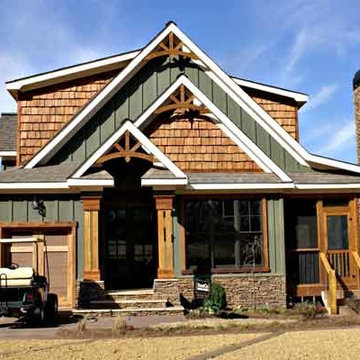
Esempio della facciata di una casa verde rustica a tre piani di medie dimensioni con rivestimenti misti
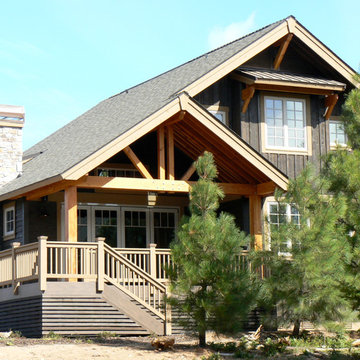
Esempio della facciata di una casa grigia rustica a due piani di medie dimensioni con rivestimento in legno e tetto a capanna
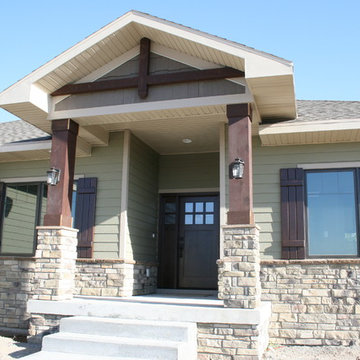
Anna Oseka
Ispirazione per la villa verde rustica a un piano di medie dimensioni con rivestimenti misti, tetto a padiglione e copertura a scandole
Ispirazione per la villa verde rustica a un piano di medie dimensioni con rivestimenti misti, tetto a padiglione e copertura a scandole
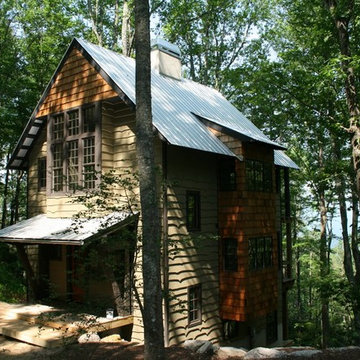
Idee per la facciata di una casa beige rustica a due piani di medie dimensioni con rivestimento in legno e tetto a capanna
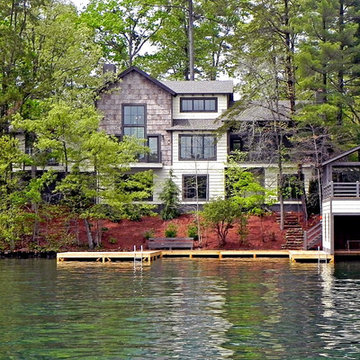
Stuart Wade, Envision Web
Lake Burton is a 2,775 acre man-made lake with 62 miles of shoreline located in the northeastern corner of Georgia in Rabun County. It is the first lake in a five-lake series called the Tallulah River Watershed that follows the original course of the Tallulah River. The series of lakes starts with Lake Burton as the northernmost lake followed by Lake Seed, Lake Rabun, Lake Tallulah Falls and the eastern arm of Lake Tugalo (the western arm is formed by the Chattooga River. The lakes are owned and operated by the Georgia Power Company to generate hydroelectric energy for Georgia's largest city, Atlanta. At one time these lakes were the largest producers of electricity in the state of Georgia. Now, they only provide peak power supply.
The lake was built in a deep valley located along a 10 mile section of the Tallulah River. The Lake Burton Dam was closed on December 22, 1919 and the lake started to fill. The dam is a gravity concrete dam, with a height of 128 feet and a span of 1,100 feet. The spillway is equipped with eight gates 22 feet wide by 6.6 feet high. The total capacity at an elevation of 1,866.6 feet is 108,000 acre-ft, of which 106,000 acre-ft is usable storage. The generating capacity of the dam is 6,120 kilowatts (two units).Lake Burton is the highest Georgia Power lake in Georgia.
Lake Burton gets its named from the town of Burton, which was the second largest town in Rabun County with a population of approximately 200 but now lies below the lake's surface. The town (and the lake) was named after local prominent citizen Jeremiah Burton and was situated along the road from Clayton, Georgia to the Nacoochee Valley. Andrew Jackson Ritchie served as the postmaster for the area for several years. Gold was first discovered in Rabun County where Dicks Creek and the Tallulah River come together and was the reason for the town's founding in the early 1800s.
The Lake Burton Fish Hatchery and Moccasin Creek State Park are located on the western side of the lake. Lake Burton is home to several species of fish, including Spotted Bass, Largemouth Bass, White Bass, Black Crappie, Bluegill, Redear Sunfish, White Catfish, Walleye, Brown Trout, Rainbow Trout, and Yellow Perch.
The residents of Lake Burton are a mix of permanent residents and seasonal vacationers who together make-up the Lake Burton Civic Association, a local organization who goal is to maintain the lake through volunteer clean-ups and other such events. Let a Lake Burton resident and expert show you the way home to Lake Burton real estate.
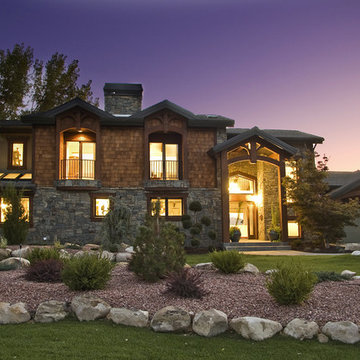
Exterior Renovation
Ispirazione per la villa marrone rustica a due piani di medie dimensioni con rivestimento in pietra, tetto a capanna e copertura a scandole
Ispirazione per la villa marrone rustica a due piani di medie dimensioni con rivestimento in pietra, tetto a capanna e copertura a scandole

Immagine della villa nera rustica a tre piani di medie dimensioni con rivestimenti misti, tetto a capanna, copertura in metallo o lamiera, tetto rosso e pannelli sovrapposti
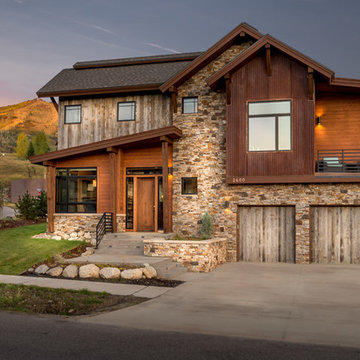
Exterior Mountain Modern Contemporary Steamboat Springs Ski Resort Custom Home built by Amaron Folkestad General Contractors www.AmaronBuilders.com
Apex Architecture
Photos by Brian Adams
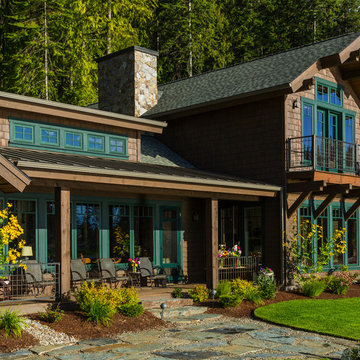
Karl Neumann photography
Ispirazione per la facciata di una casa marrone rustica a due piani di medie dimensioni con rivestimento in legno e tetto a capanna
Ispirazione per la facciata di una casa marrone rustica a due piani di medie dimensioni con rivestimento in legno e tetto a capanna
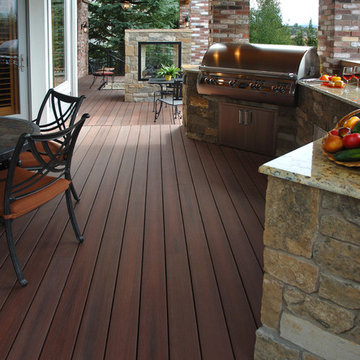
Outdoor kitchen with outdoor fireplace. The decking is eco-friendly composite decking from Fiberon
Foto della facciata di una casa grigia rustica a un piano di medie dimensioni con rivestimento in mattoni
Foto della facciata di una casa grigia rustica a un piano di medie dimensioni con rivestimento in mattoni
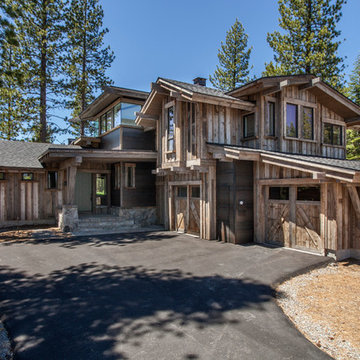
Vance Fox
Idee per la facciata di una casa rustica di medie dimensioni con rivestimento in legno
Idee per la facciata di una casa rustica di medie dimensioni con rivestimento in legno
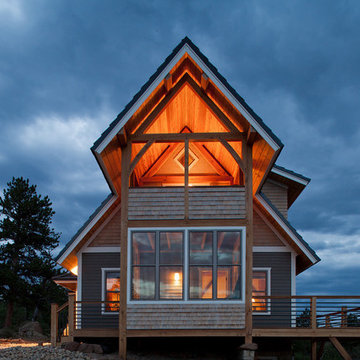
Foto della villa multicolore rustica a due piani di medie dimensioni con rivestimenti misti, tetto a capanna e copertura a scandole
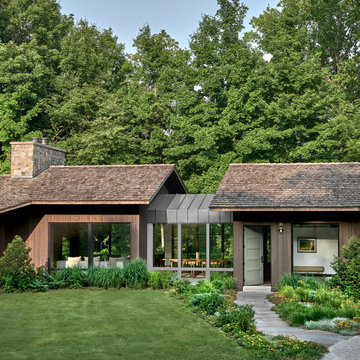
The metal roofed dining room links the two wings of the house while providing views down to the water in one direction and up to an open meadow in the other.

Major Renovation and Reuse Theme to existing residence
Architect: X-Space Architects
Foto della villa rossa rustica a un piano di medie dimensioni con rivestimento in mattoni, tetto a capanna, copertura in metallo o lamiera, tetto grigio e pannelli e listelle di legno
Foto della villa rossa rustica a un piano di medie dimensioni con rivestimento in mattoni, tetto a capanna, copertura in metallo o lamiera, tetto grigio e pannelli e listelle di legno
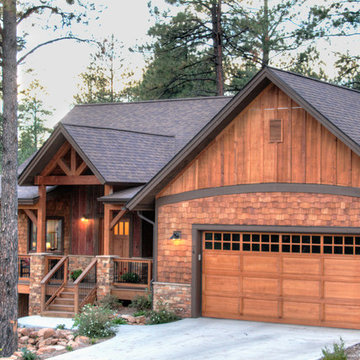
Ispirazione per la facciata di una casa marrone rustica a un piano di medie dimensioni con rivestimenti misti, tetto a capanna e abbinamento di colori
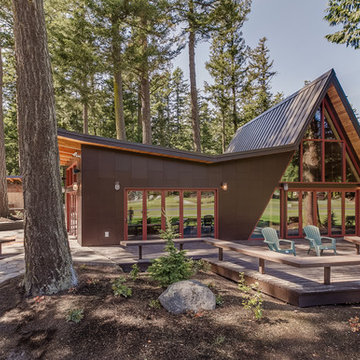
The Front of the house as seen from the airstrip, where most people come in from. The new addition has an up-sloping wing that softly counter-acts the hard slope of the A-frame.
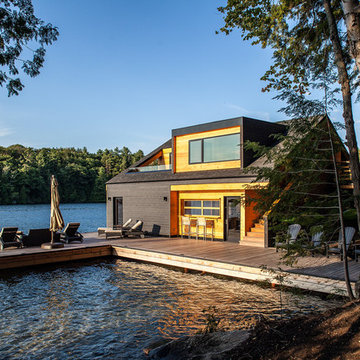
Architecture: Mike Lanctot & Zak Fish
Structural: Moses Structural Engineers
Idee per la facciata di una casa nera rustica a due piani di medie dimensioni con rivestimento in legno
Idee per la facciata di una casa nera rustica a due piani di medie dimensioni con rivestimento in legno
Facciate di case rustiche di medie dimensioni
5