Facciate di case rustiche con rivestimento in legno
Filtra anche per:
Budget
Ordina per:Popolari oggi
81 - 100 di 10.395 foto
1 di 3
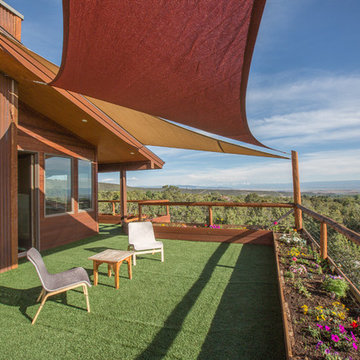
Idee per la facciata di una casa grande marrone rustica a tre piani con rivestimento in legno e copertura a scandole
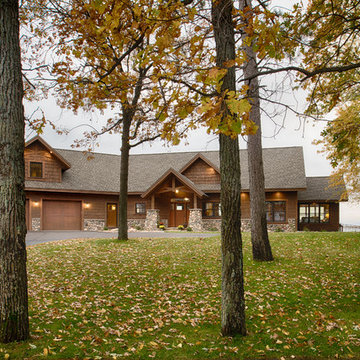
Foto della facciata di una casa grande marrone rustica a un piano con rivestimento in legno e tetto a capanna
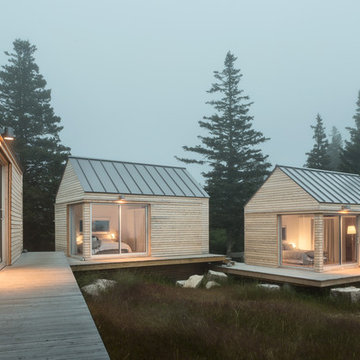
Trent Bell
Ispirazione per la facciata di una casa piccola beige rustica a un piano con rivestimento in legno
Ispirazione per la facciata di una casa piccola beige rustica a un piano con rivestimento in legno
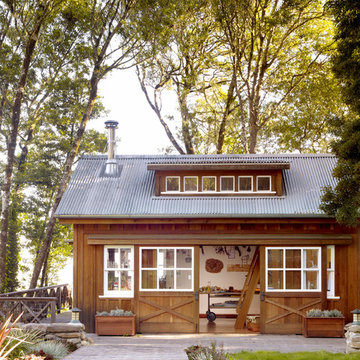
Foto della facciata di una casa rustica a un piano con rivestimento in legno e tetto a capanna
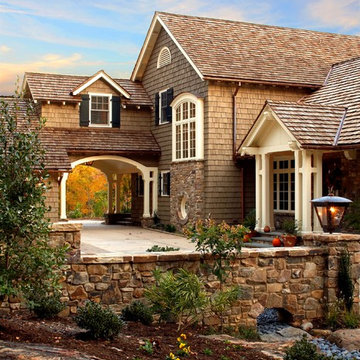
Greg Loflin
Idee per la facciata di una casa beige rustica a due piani di medie dimensioni con rivestimento in legno
Idee per la facciata di una casa beige rustica a due piani di medie dimensioni con rivestimento in legno
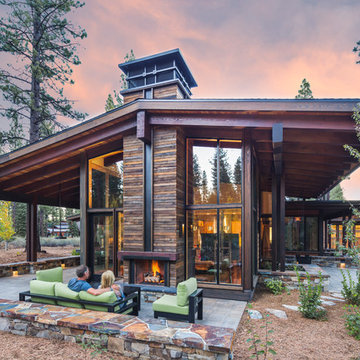
Tom Zikas Photography
Foto della facciata di una casa marrone rustica a due piani di medie dimensioni con rivestimento in legno e tetto a capanna
Foto della facciata di una casa marrone rustica a due piani di medie dimensioni con rivestimento in legno e tetto a capanna
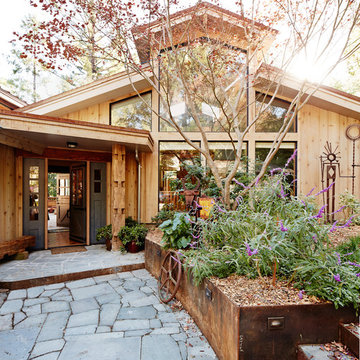
Foto della facciata di una casa rustica a un piano con rivestimento in legno e tetto a capanna
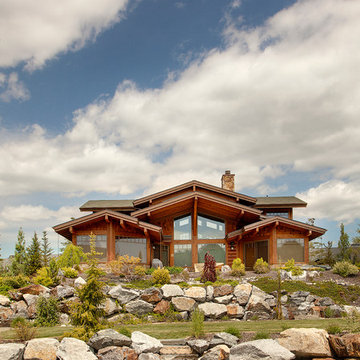
An awesome shot from the water. We really pulled the main gable out over the patio to provide cover on the deck. The two wings project out towards the water, creating a very intimate exterior living area, like arms embracing the deck.
Photos provided by Sayler Architecture
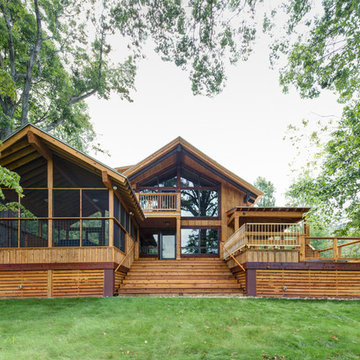
This project was designed for a couple who lives in Florida but wanted to create a mountain getaway here in Virginia.
This was a dramatic, full home renovation project which converted a 1970’s vinyl siding covered, quasi-modern home into a cozy yet open, mountain lodge retreat with breathtaking views of the Blue Ridge mountains. A large wrap around porch was added as well as a beautiful screened in porch for the enjoyment and full appreciation of the surrounding landscapes.
While the overall interior layout remained relatively unchanged, new elements were introduced, such as a two-story stone fireplace, a residential elevator, a new master bedroom, updated kitchen and reclaimed wood paneling finishing the walls.
While you catch a glimpse of the stunning vista while approaching the house, the full view is best appreciated from the new screened in porch or cedar hot tub which sets you right out into nature.
Andrea Hubbel Photography
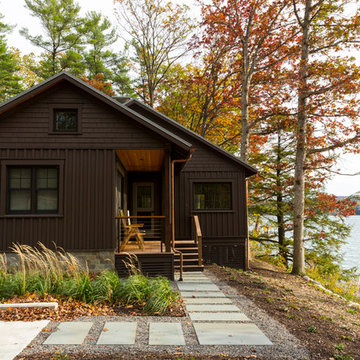
Jamie Young Photography
Esempio della facciata di una casa marrone rustica a due piani di medie dimensioni con rivestimento in legno e tetto a capanna
Esempio della facciata di una casa marrone rustica a due piani di medie dimensioni con rivestimento in legno e tetto a capanna
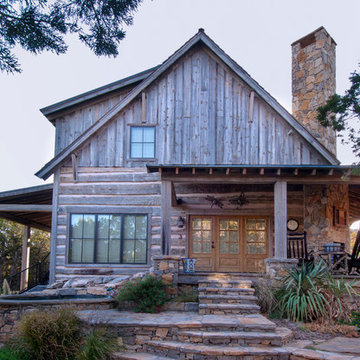
Photo by June Cannon, Trestlewood
Idee per la facciata di una casa rustica con rivestimento in legno
Idee per la facciata di una casa rustica con rivestimento in legno
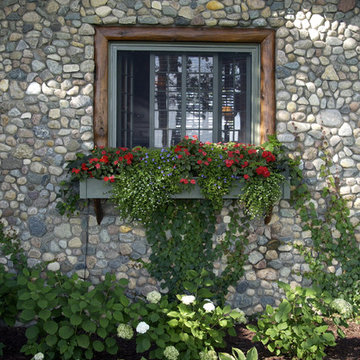
Scott Amundson
Foto della facciata di una casa marrone rustica a un piano con rivestimento in legno e tetto a capanna
Foto della facciata di una casa marrone rustica a un piano con rivestimento in legno e tetto a capanna
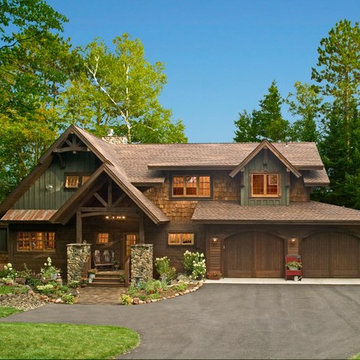
Esempio della facciata di una casa rustica con rivestimento in legno e tetto a capanna
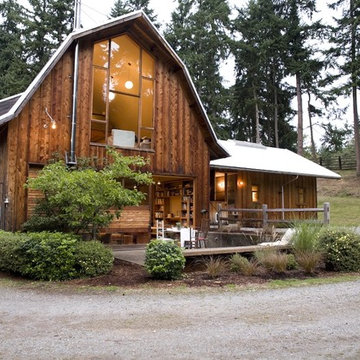
Ispirazione per la villa fienile ristrutturato marrone rustica a due piani di medie dimensioni con rivestimento in legno, tetto a mansarda e copertura in metallo o lamiera
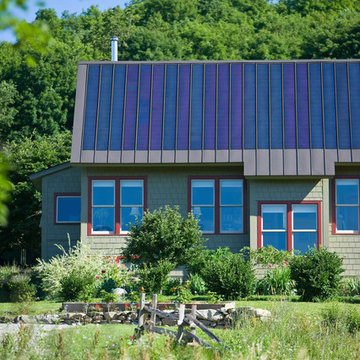
To view other green projects by TruexCullins Architecture + Interior Design visit www.truexcullins.com
Photographer: Jim Westphalen
Ispirazione per la facciata di una casa verde rustica a un piano di medie dimensioni con rivestimento in legno, tetto a padiglione, copertura in metallo o lamiera e tetto blu
Ispirazione per la facciata di una casa verde rustica a un piano di medie dimensioni con rivestimento in legno, tetto a padiglione, copertura in metallo o lamiera e tetto blu
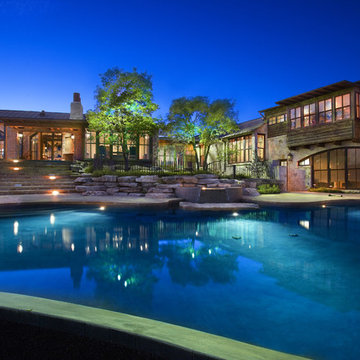
© Paul Finkel Photography
Immagine della villa ampia multicolore rustica a due piani con rivestimento in legno, tetto a capanna e copertura in metallo o lamiera
Immagine della villa ampia multicolore rustica a due piani con rivestimento in legno, tetto a capanna e copertura in metallo o lamiera
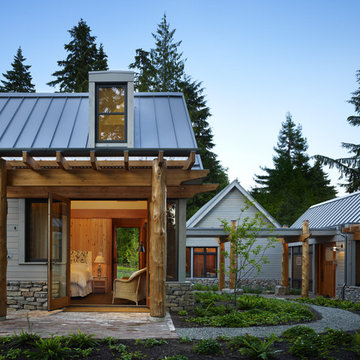
Ispirazione per la facciata di una casa rustica a un piano di medie dimensioni con rivestimento in legno e tetto a capanna
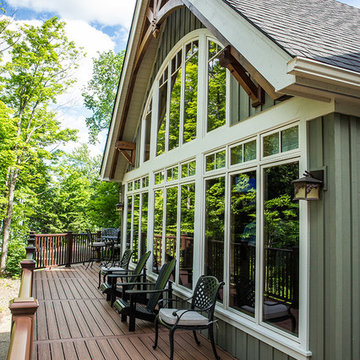
Photo credit, Dockside Magazine
Foto della facciata di una casa grande verde rustica a due piani con rivestimento in legno e tetto a capanna
Foto della facciata di una casa grande verde rustica a due piani con rivestimento in legno e tetto a capanna
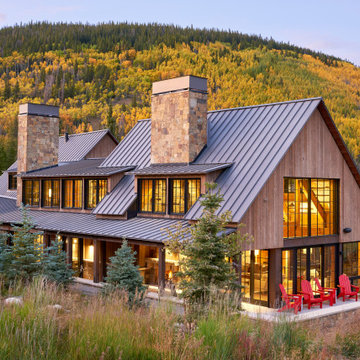
Ispirazione per la villa marrone rustica a due piani con rivestimento in legno, tetto a capanna e copertura in metallo o lamiera
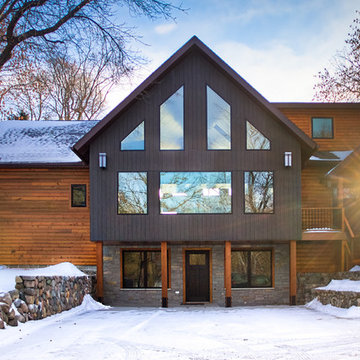
Foto della villa marrone rustica a tre piani con rivestimento in legno e tetto a capanna
Facciate di case rustiche con rivestimento in legno
5