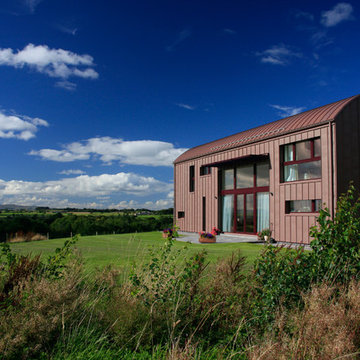Facciate di case rosse e arancioni
Filtra anche per:
Budget
Ordina per:Popolari oggi
101 - 120 di 17.576 foto
1 di 3
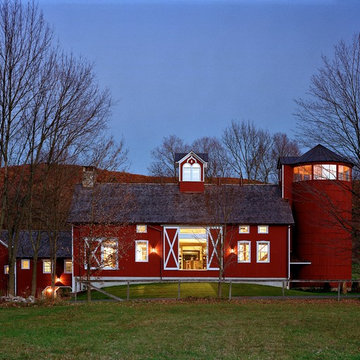
Massive sliding barn doors part to reveal a view of the home's interior. The silo now serves as an observation tower.
Robert Benson Photography
Immagine della facciata di una casa ampia rossa country a due piani con rivestimento in legno
Immagine della facciata di una casa ampia rossa country a due piani con rivestimento in legno
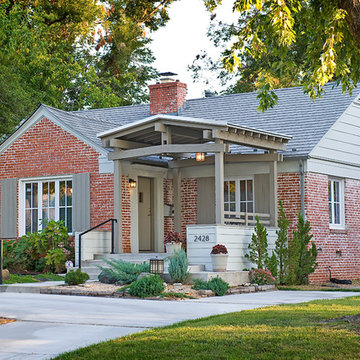
Pagoda House
Foto della facciata di una casa rossa classica a un piano di medie dimensioni con rivestimento in mattoni
Foto della facciata di una casa rossa classica a un piano di medie dimensioni con rivestimento in mattoni
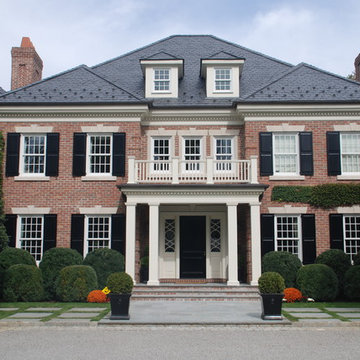
Brad DeMotte
Foto della villa grande rossa classica a due piani con rivestimento in mattoni e tetto a padiglione
Foto della villa grande rossa classica a due piani con rivestimento in mattoni e tetto a padiglione
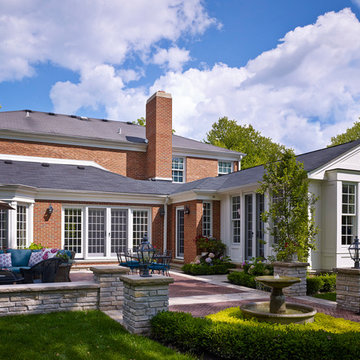
Middlefork was retained to update and revitalize this North Shore home to a family of six.
The primary goal of this project was to update and expand the home's small, eat-in kitchen. The existing space was gutted and a 1,500-square-foot addition was built to house a gourmet kitchen, connected breakfast room, fireside seating, butler's pantry, and a small office.
The family desired nice, timeless spaces that were also durable and family-friendly. As such, great consideration was given to the interior finishes. The 10' kitchen island, for instance, is a solid slab of white velvet quartzite, selected for its ability to withstand mustard, ketchup and finger-paint. There are shorter, walnut extensions off either end of the island that support the children's involvement in meal preparation and crafts. Low-maintenance Atlantic Blue Stone was selected for the perimeter counters.
The scope of this phase grew to include re-trimming the front façade and entry to emphasize the Georgian detailing of the home. In addition, the balance of the first floor was gutted; existing plumbing and electrical systems were updated; all windows were replaced; two powder rooms were updated; a low-voltage distribution system for HDTV and audio was added; and, the interior of the home was re-trimmed. Two new patios were also added, providing outdoor areas for entertaining, dining and cooking.
Tom Harris, Hedrich Blessing

Architect: Michelle Penn, AIA This barn home is modeled after an existing Nebraska barn in Lancaster County. Heating is by passive solar design, supplemented by a geothermal radiant floor system. Cooling uses a whole house fan and a passive air flow system. The passive system is created with the cupola, windows, transoms and passive venting for cooling, rather than a forced air system. Because fresh water is not available from a well nor county water, water will be provided by rainwater harvesting. The water will be collected from a gutter system, go into a series of nine holding tanks and then go through a water filtration system to provide drinking water for the home. A greywater system will then recycle water from the sinks and showers to be reused in the toilets. Low-flow fixtures will be used throughout the home to conserve water.
Photo Credits: Jackson Studios
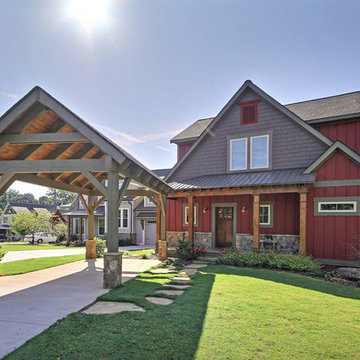
Kurtis Miller - KM Pics
Idee per la villa rossa country a due piani di medie dimensioni con tetto a capanna, rivestimenti misti e copertura a scandole
Idee per la villa rossa country a due piani di medie dimensioni con tetto a capanna, rivestimenti misti e copertura a scandole
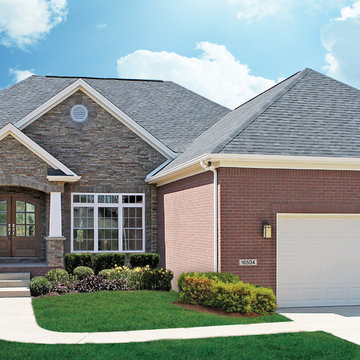
Jagoe Homes, Inc. Project: The Enclave at Glen Lakes Home. Location: Louisville, Kentucky. Site Number: EGL 40.
Foto della villa grande rossa american style a un piano con rivestimenti misti, tetto a padiglione e copertura a scandole
Foto della villa grande rossa american style a un piano con rivestimenti misti, tetto a padiglione e copertura a scandole
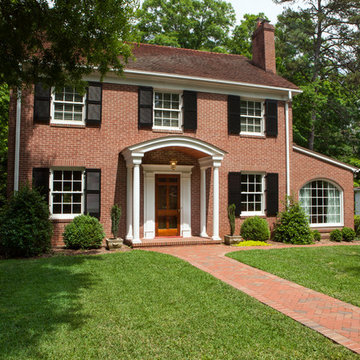
Jim Schmid Photography
Idee per la villa rossa classica a due piani di medie dimensioni con rivestimento in mattoni
Idee per la villa rossa classica a due piani di medie dimensioni con rivestimento in mattoni
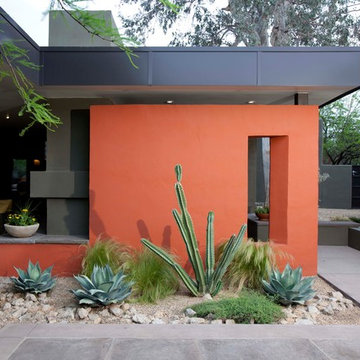
Orange walls showcase sculptural plantings. Photo by Michael Woodall
Ispirazione per la facciata di una casa arancione contemporanea a un piano
Ispirazione per la facciata di una casa arancione contemporanea a un piano
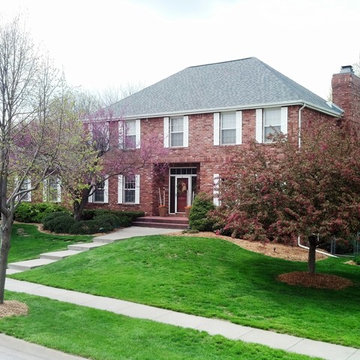
Shingle: Certainteed Landmark in Colonial Slate
Photo credit: Jacob Hansen
Immagine della facciata di una casa rossa classica a due piani di medie dimensioni con rivestimento in mattoni e tetto a padiglione
Immagine della facciata di una casa rossa classica a due piani di medie dimensioni con rivestimento in mattoni e tetto a padiglione
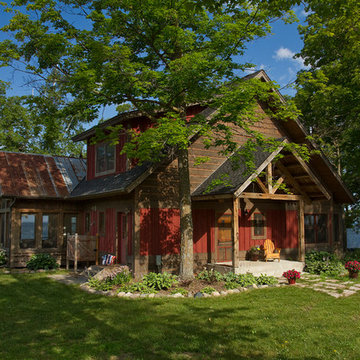
Idee per la facciata di una casa rossa rustica di medie dimensioni con rivestimento in legno
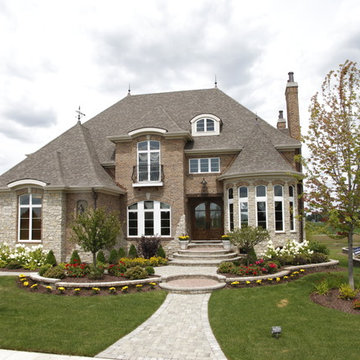
This photo was taken at DJK Custom Homes former model home in Stewart Ridge of Plainfield, Illinois.
Esempio della facciata di una casa grande rossa classica a tre piani con rivestimento in mattoni, falda a timpano e abbinamento di colori
Esempio della facciata di una casa grande rossa classica a tre piani con rivestimento in mattoni, falda a timpano e abbinamento di colori

WINNER
- AIA/BSA Design Award 2012
- 2012 EcoHome Design Award
- PRISM 2013 Award
This LEED Gold certified vacation residence located in a beautiful ocean community on the New England coast features high performance and creative use of space in a small package. ZED designed the simple, gable-roofed structure and proposed the Passive House standard. The resulting home consumes only one-tenth of the energy for heating compared to a similar new home built only to code requirements.
Architecture | ZeroEnergy Design
Construction | Aedi Construction
Photos | Greg Premru Photography

A new Seattle modern house by chadbourne + doss architects provide space for a couple and their growing art collection. The open plan provides generous spaces for entertaining and connection from the front to the back yard.
Photo by Benjamin Benschneider

Rear extension, photo by David Butler
Foto della villa rossa classica a due piani di medie dimensioni con rivestimento in mattoni, tetto a padiglione e copertura in tegole
Foto della villa rossa classica a due piani di medie dimensioni con rivestimento in mattoni, tetto a padiglione e copertura in tegole

Designed for a family with four younger children, it was important that the house feel comfortable, open, and that family activities be encouraged. The study is directly accessible and visible to the family room in order that these would not be isolated from one another.
Primary living areas and decks are oriented to the south, opening the spacious interior to views of the yard and wooded flood plain beyond. Southern exposure provides ample internal light, shaded by trees and deep overhangs; electronically controlled shades block low afternoon sun. Clerestory glazing offers light above the second floor hall serving the bedrooms and upper foyer. Stone and various woods are utilized throughout the exterior and interior providing continuity and a unified natural setting.
A swimming pool, second garage and courtyard are located to the east and out of the primary view, but with convenient access to the screened porch and kitchen.
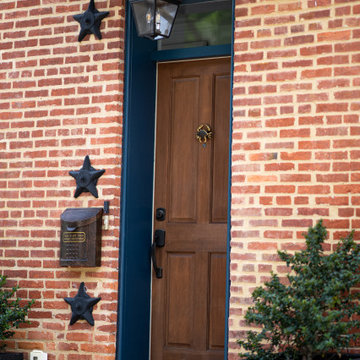
This project was a major renovation on one of Baltimore’s CHAP homes. Our team restored the iconic Baltimore storefront windows, matched original hardwood throughout the home, and refinished and preserved the original handrailing on the staircase. On the first floor, we created an open concept kitchen and dining space with beautiful natural light, leading out to an outdoor patio. We are honored to have received Baltimore Heritage’s Historic Preservation Award for Restoration and Rehabilitation in 2019 for our work on this home.
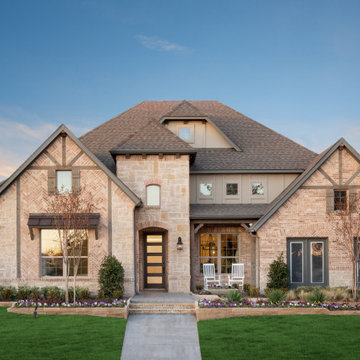
Immagine della villa ampia rossa american style a tre piani con rivestimento in mattoni, tetto a capanna e copertura a scandole
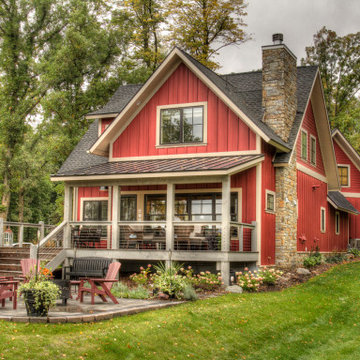
Ispirazione per la villa grande rossa country a tre piani con rivestimenti misti, tetto a capanna e copertura mista
Facciate di case rosse e arancioni
6
