Facciate di case rosse e arancioni
Filtra anche per:
Budget
Ordina per:Popolari oggi
21 - 40 di 17.576 foto
1 di 3
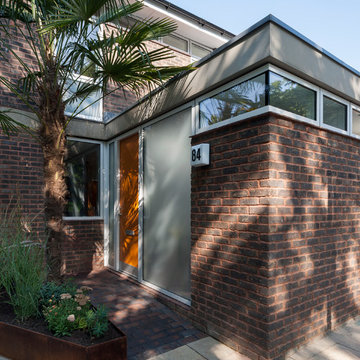
The new front extension is housing utility room, home office and a boot room. New Velfac windows were installed throughout the house.
Photo: Frederik Rissom
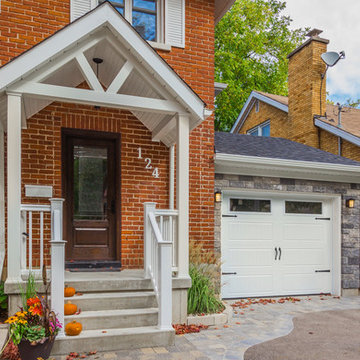
Maintenance free composite porch.
Idee per la facciata di una casa rossa a due piani con rivestimento in pietra e tetto a capanna
Idee per la facciata di una casa rossa a due piani con rivestimento in pietra e tetto a capanna
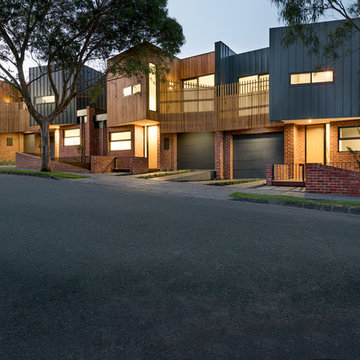
The four homes that make up the Alphington Townhouses present an innovative approach to the design of medium density housing. Each townhouse has been designed with excellent connections to the outdoors, maximised access to north light, and natural ventilation. Internal spaces allow for flexibility and the varied lifestyles of inhabitants.
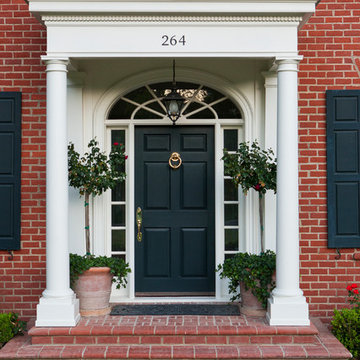
SoCal Contractor- Construction
Lori Dennis Inc- Interior Design
Mark Tanner-Photography
Immagine della facciata di una casa ampia rossa classica a due piani con rivestimento in mattoni e tetto a capanna
Immagine della facciata di una casa ampia rossa classica a due piani con rivestimento in mattoni e tetto a capanna
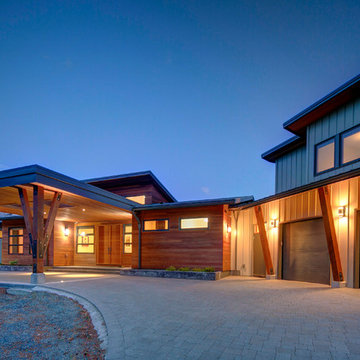
Foto della facciata di una casa rossa industriale a due piani di medie dimensioni con rivestimento in legno e tetto piano
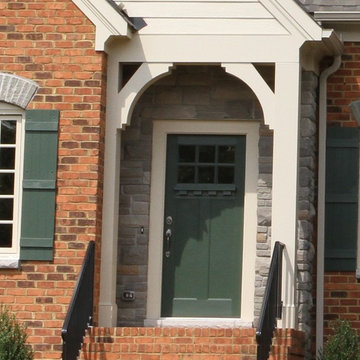
Foto della facciata di una casa rossa american style a due piani con rivestimento in mattoni
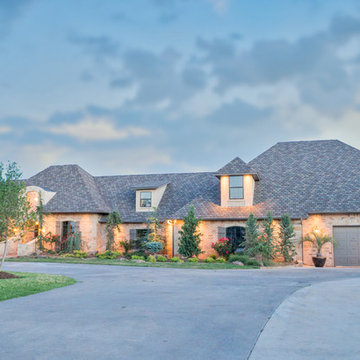
Ispirazione per la facciata di una casa grande rossa classica a piani sfalsati con rivestimento in mattoni e falda a timpano
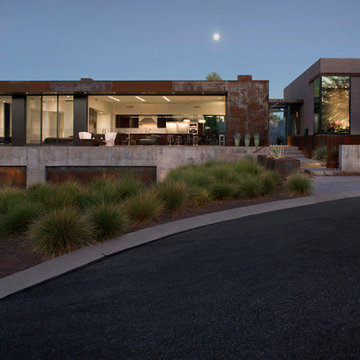
Modern custom home nestled in quiet Arcadia neighborhood. The expansive glass window wall has stunning views of Camelback Mountain and natural light helps keep energy usage to a minimum.
CIP concrete walls also help to reduce the homes carbon footprint while keeping a beautiful, architecturally pleasing finished look to both inside and outside.
The artfully blended look of metal, concrete, block and glass bring a natural, raw product to life in both visual and functional way
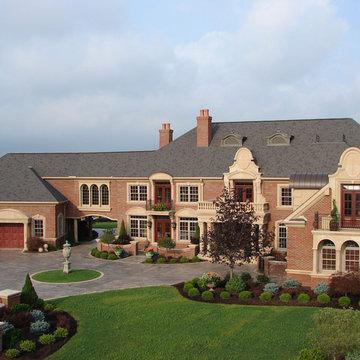
Immagine della villa ampia rossa classica a tre piani con rivestimento in mattoni, tetto a padiglione e copertura a scandole
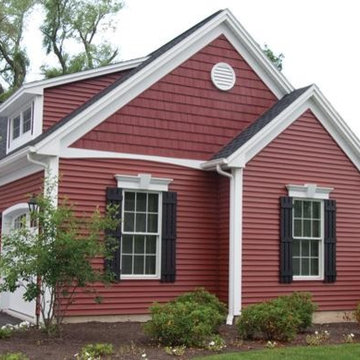
Foundry Siding
Immagine della facciata di una casa rossa american style a due piani con rivestimento in vinile
Immagine della facciata di una casa rossa american style a due piani con rivestimento in vinile
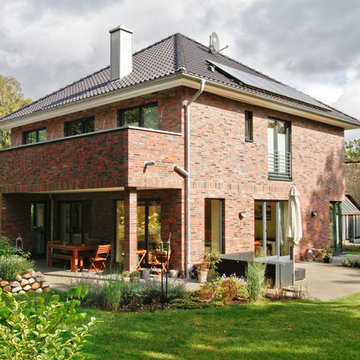
Fotos: Kurt Wrissenberg; Fotos Treppe: Voss Treppenbau Reinfeld
Ispirazione per la facciata di una casa rossa contemporanea a due piani di medie dimensioni con rivestimento in mattoni e tetto a padiglione
Ispirazione per la facciata di una casa rossa contemporanea a due piani di medie dimensioni con rivestimento in mattoni e tetto a padiglione
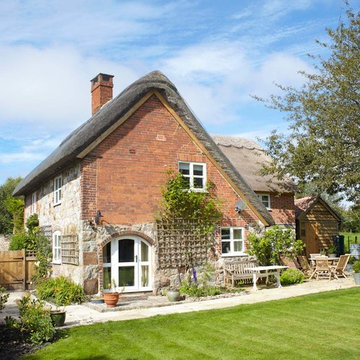
Ispirazione per la facciata di una casa grande rossa country a due piani con rivestimento in mattoni e tetto a capanna
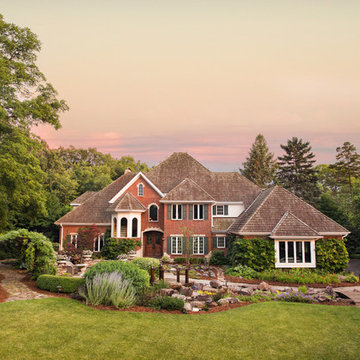
Miller + Miller Real Estate
A must see luxury house less than 3 miles from Downtown Naperville. Private and secluded home on a spectacular wooded lot that borders a 14-acre forest preserve. The front patio features perennials, a mahogany stream bridge, 2 mahogany pond decks overlooking koi ponds, waterfalls and 40′ English Arbor. 40′ English Arbor with Wisteria, Clematis, & Akebia. More than 75 trees on the property, along driveway & several ornamentals. Woodland garden with abundant daffodils, scylla, redbuds, columbine, bleeding hearts & lily of the valley. Kitchen garden.

Foto della facciata di una casa piccola rossa american style a un piano con rivestimento in legno
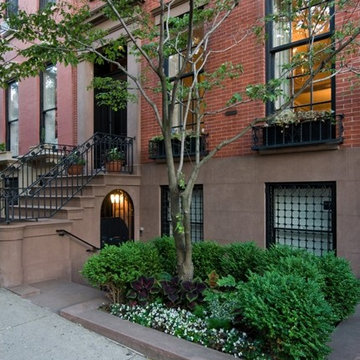
© Coe Will
This brownstone building in Brooklyn Heights was restored back to a single family household for a returning client. On the exterior, the brownstone was restored and on the interior, the house was rewired and the air conditioning was upgraded. To create a division between the living room and dining room, a soffit and columns were added. Those rooms then received crown molding that is typical to the building style. Also, the basement was converted into two bedrooms, two bathrooms, and a mud room.
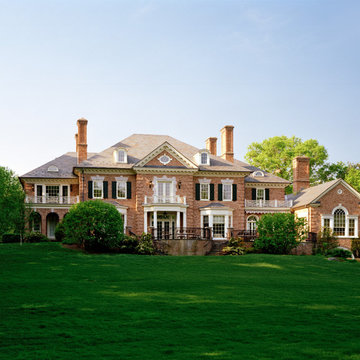
Ispirazione per la villa ampia rossa classica a tre piani con rivestimento in mattoni, tetto a padiglione e copertura a scandole
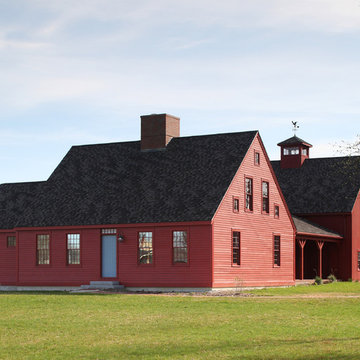
Randolph Ashey Photography
Ispirazione per la facciata di una casa fienile ristrutturato rossa country a due piani
Ispirazione per la facciata di una casa fienile ristrutturato rossa country a due piani
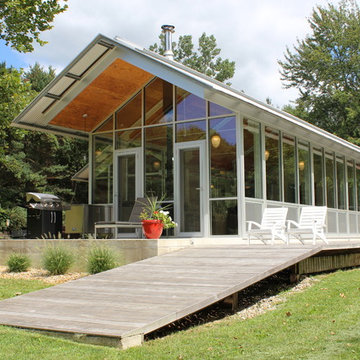
This modern home in New Buffalo, Michigan had its concrete polished up to a 400 grit concrete polish by Dancer Concrete out of Fort Wayne, Indiana. This polished concrete floor system incorporates a polished concrete Densifier and concrete stain guard for durability. The benefits of doing a polished concrete floor in your home are: easy maintenance, increased light reflectivity, and long term durability. We like how this otherwise warm space with its red wall accents is complemented by the cool gray color of this floor. Share your thoughts with us below!
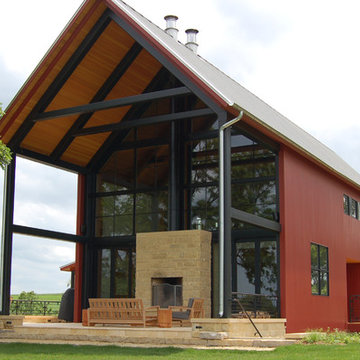
Marvin Windows and Doors
Tim Marr of Traditional Carpentry Inc
Immagine della villa grande rossa country a due piani con rivestimento in legno, tetto a capanna e copertura in metallo o lamiera
Immagine della villa grande rossa country a due piani con rivestimento in legno, tetto a capanna e copertura in metallo o lamiera
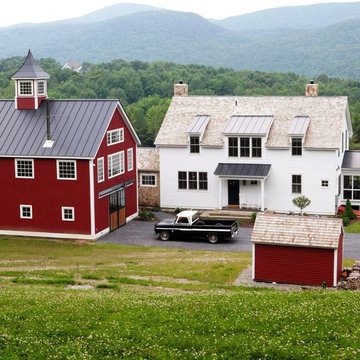
Yankee Barn Homes - The Eaton Carriage House is part of a picture perfect scene.
Immagine della facciata di una casa grande rossa classica a due piani con rivestimento in legno e tetto a capanna
Immagine della facciata di una casa grande rossa classica a due piani con rivestimento in legno e tetto a capanna
Facciate di case rosse e arancioni
2