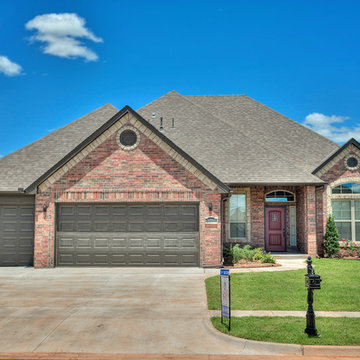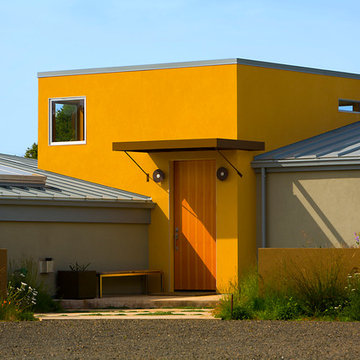Facciate di case rosse e arancioni
Filtra anche per:
Budget
Ordina per:Popolari oggi
61 - 80 di 17.576 foto
1 di 3
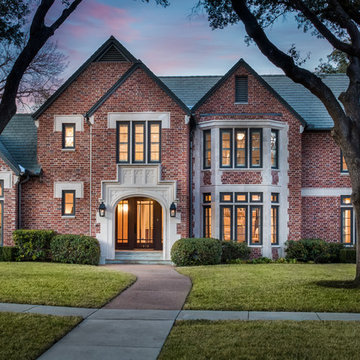
Brian Cole
Esempio della villa rossa classica a due piani con rivestimento in mattoni, tetto a capanna e copertura a scandole
Esempio della villa rossa classica a due piani con rivestimento in mattoni, tetto a capanna e copertura a scandole
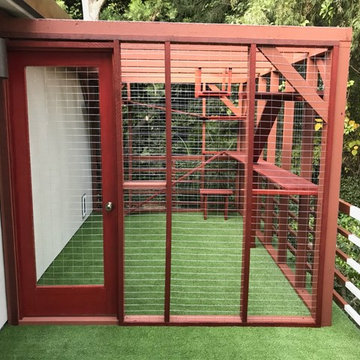
Our client reached out to Finesse, Inc. looking for a pet sanctuary for their two cats. A design was created to allow the fur-babies to enter and exit without the assistance of their humans. A cat door was placed an the exterior wall and a 30" x 80" door was added so that family can enjoy the beautiful outdoors together. A pet friendly turf, designed especially with paw consideration, was selected and installed. The enclosure was built as a "stand alone" structure and can be easily dismantled and transferred in the event of a move in the future.
Rob Kramig, Los Angeles
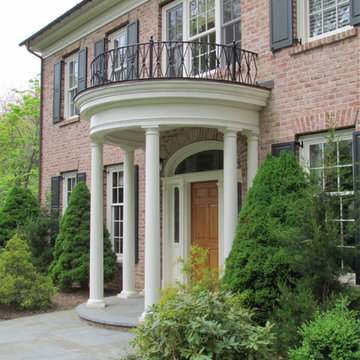
Esempio della villa grande rossa classica a due piani con rivestimento in mattoni e copertura a scandole
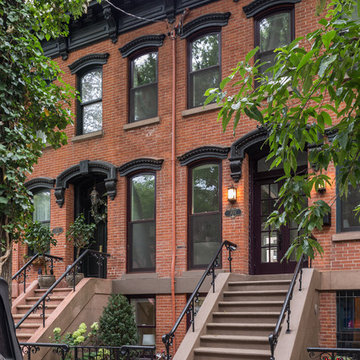
A stunning and quaint home just a stone's throw from Hamilton Park sits in a beautiful Historic District in Jersey City.
Immagine della facciata di una casa a schiera rossa classica a tre piani di medie dimensioni con rivestimento in mattoni, tetto piano e copertura mista
Immagine della facciata di una casa a schiera rossa classica a tre piani di medie dimensioni con rivestimento in mattoni, tetto piano e copertura mista
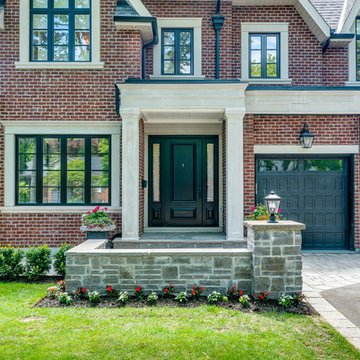
Esempio della villa grande rossa classica a due piani con rivestimento in mattoni e copertura a scandole
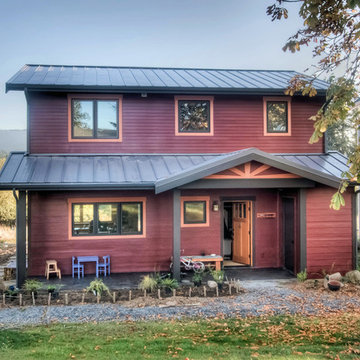
Red farm house with metal roof and covered entrance
MIllworks is an 8 home co-housing sustainable community in Bellingham, WA. Each home within Millworks was custom designed and crafted to meet the needs and desires of the homeowners with a focus on sustainability, energy efficiency, utilizing passive solar gain, and minimizing impact.
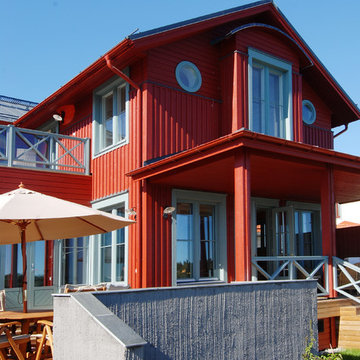
Immagine della villa rossa stile marinaro a due piani con rivestimento in legno, tetto a capanna e copertura in metallo o lamiera

Immagine della facciata di una casa a schiera piccola rossa classica a due piani con rivestimento in mattoni e tetto piano
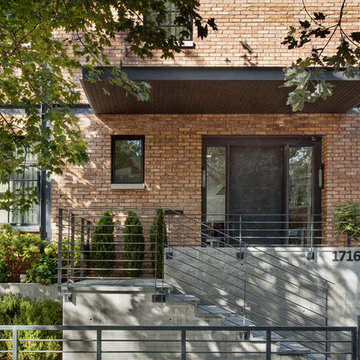
Esempio della villa grande rossa contemporanea a due piani con rivestimento in mattoni e tetto piano
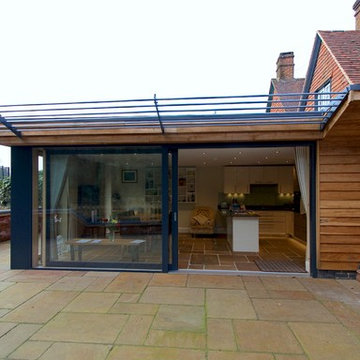
David Underhill
Idee per la facciata di una casa piccola rossa contemporanea a un piano con rivestimento in legno e tetto piano
Idee per la facciata di una casa piccola rossa contemporanea a un piano con rivestimento in legno e tetto piano

Tim Bies
Immagine della facciata di una casa piccola rossa moderna a due piani con rivestimento in metallo e copertura in metallo o lamiera
Immagine della facciata di una casa piccola rossa moderna a due piani con rivestimento in metallo e copertura in metallo o lamiera
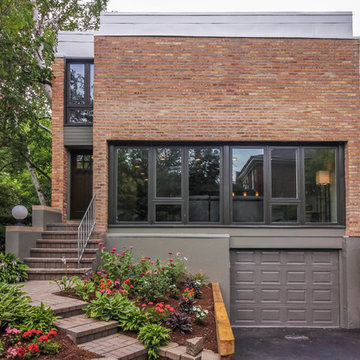
Foto della villa rossa moderna a due piani di medie dimensioni con rivestimento in mattoni e tetto piano
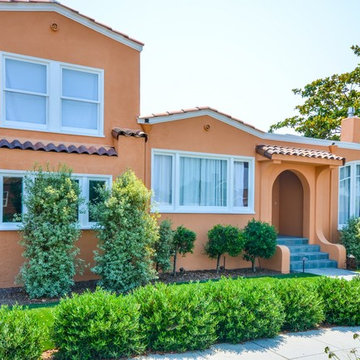
Ispirazione per la villa piccola arancione mediterranea a due piani con rivestimento in stucco, tetto a capanna e copertura in tegole
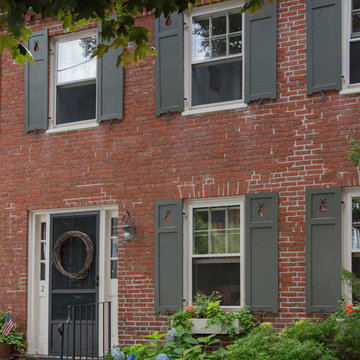
We gave this Newburyport, Massachusetts townhouse a second life with a full renovation that built upon the impeccable bones of the old building. Salvaged wood and soapstone elements in the kitchen design complement the existing timber ceiling and brick walls while adding additional texture. We refinished the pine floors throughout and added hidden ceiling lights that provide illumination and ambiance without compromising the architectural lines of the space.
Beautifully crafted, handmade cabinetry and molding details added to the bedrooms and baths coordinate with the existing Indian shutters. By maintaining respect for its historic authenticity we were able to create for the owners a very special home that resonates with comfort and warmth.
Photo Credit: Eric Roth
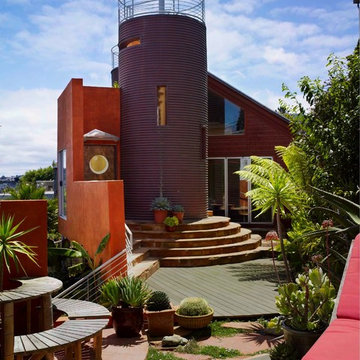
G Todd Photography
Ispirazione per la facciata di una casa arancione contemporanea con rivestimento in metallo
Ispirazione per la facciata di una casa arancione contemporanea con rivestimento in metallo
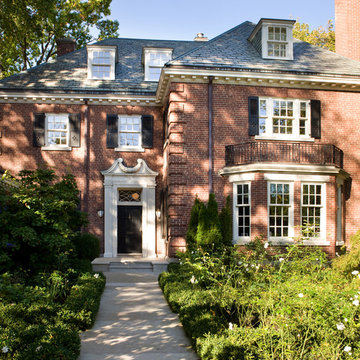
Front of Georgian house restored
Ispirazione per la facciata di una casa grande rossa classica a due piani con rivestimento in mattoni
Ispirazione per la facciata di una casa grande rossa classica a due piani con rivestimento in mattoni
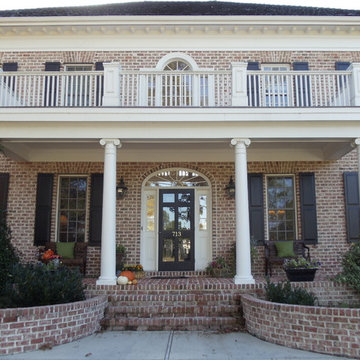
Ispirazione per la villa grande rossa classica a due piani con rivestimento in mattoni, tetto a capanna e copertura a scandole

This Wicker Park property consists of two buildings, an Italianate mansion (1879) and a Second Empire coach house (1893). Listed on the National Register of Historic Places, the property has been carefully restored as a single family residence. Exterior work includes new roofs, windows, doors, and porches to complement the historic masonry walls and metal cornices. Inside, historic spaces such as the entry hall and living room were restored while back-of-the house spaces were treated in a more contemporary manner. A new white-painted steel stair connects all four levels of the building, while a new flight of stainless steel extends the historic front stair up to attic level, which now includes sky lit bedrooms and play spaces. The Coach House features parking for three cars on the ground level and a live-work space above, connected by a new spiral stair enclosed in a glass-and-brick addition. Sustainable design strategies include high R-value spray foam insulation, geothermal HVAC systems, and provisions for future solar panels.
Photos (c) Eric Hausman
Facciate di case rosse e arancioni
4
