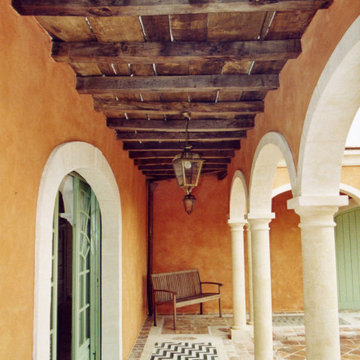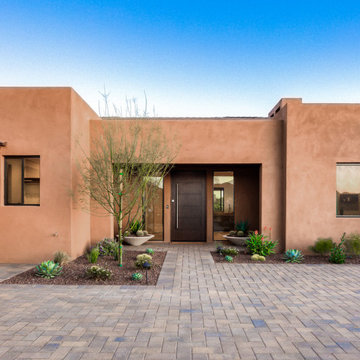Facciate di case rosse e arancioni
Filtra anche per:
Budget
Ordina per:Popolari oggi
41 - 60 di 17.576 foto
1 di 3
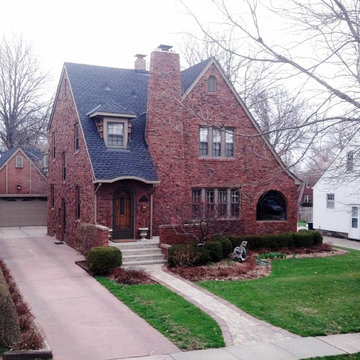
Shingle: GAF Timberline HD in Charcoal
Photo credit: Jacob Hansen
Idee per la facciata di una casa rossa classica a due piani di medie dimensioni con rivestimento in mattoni e tetto a capanna
Idee per la facciata di una casa rossa classica a due piani di medie dimensioni con rivestimento in mattoni e tetto a capanna
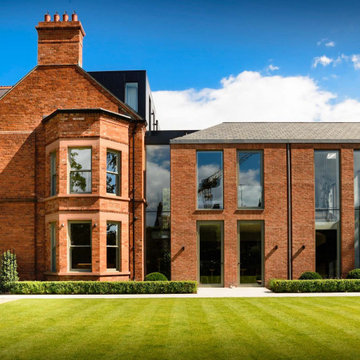
Ispirazione per la facciata di una casa rossa moderna a tre piani con rivestimento in mattoni

Big exterior repair and tlc work in Cobham Kt11 commissioned by www.midecor.co.uk - work done mainly from ladder due to vast elements around home. Dust free sanded, primed and decorated by hand painting skill. Fully protected and bespoke finish provided.

Esempio della villa grande rossa classica a due piani con rivestimento in mattoni, tetto a padiglione, copertura a scandole e tetto marrone

Idee per la facciata di una casa bifamiliare grande rossa classica a tre piani con rivestimento in mattoni, tetto a capanna, copertura in tegole e tetto rosso

New Moroccan Villa on the Santa Barbara Riviera, overlooking the Pacific ocean and the city. In this terra cotta and deep blue home, we used natural stone mosaics and glass mosaics, along with custom carved stone columns. Every room is colorful with deep, rich colors. In the master bath we used blue stone mosaics on the groin vaulted ceiling of the shower. All the lighting was designed and made in Marrakesh, as were many furniture pieces. The entry black and white columns are also imported from Morocco. We also designed the carved doors and had them made in Marrakesh. Cabinetry doors we designed were carved in Canada. The carved plaster molding were made especially for us, and all was shipped in a large container (just before covid-19 hit the shipping world!) Thank you to our wonderful craftsman and enthusiastic vendors!
Project designed by Maraya Interior Design. From their beautiful resort town of Ojai, they serve clients in Montecito, Hope Ranch, Santa Ynez, Malibu and Calabasas, across the tri-county area of Santa Barbara, Ventura and Los Angeles, south to Hidden Hills and Calabasas.
Architecture by Thomas Ochsner in Santa Barbara, CA
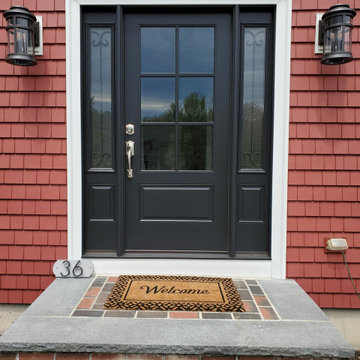
Mastic Vinyl Siding, Harvey Windows, and a Therma-Tru Entry Door look beautiful on this Lakeville, MA colonial!
The homeowner chose a combination of Mastic Cedar Discovery and Carvedwood 44 Vinyl Siding in the historic color, Russet Red. Cedar Discovery mimics the look of painted cedar shingles and Carvedwood 44 replicates the look of painted cedar clapboard siding. With realistic wood textures and shadow lines, these homeowners have a durable and affordable siding option that looks beautiful without the worry that comes along with wood siding. With a 230 mph wind rating and an lovely collection of colors, textures, and styles, our customers enjoy both the durability and beauty of professional grade siding.
We also installed Harvey Classic Double Hung Vinyl Replacement windows. The Harvey Classic is our top-selling, energy efficient replacement window. Homeowners enjoy tilt-in sashes for easy cleaning, customizable colors, hardware, and grid patterns. As one of the area’s select Harvey Elite Window Dealers, Care Free customers can also choose from exclusive package upgrades and warranties that can’t be offered by ordinary contractors.
A Therm-Tru Fiberglass Entry system is factory-finished in the color, onyx. This Smooth Star door welcomes guests with a pair of coordinating sidelites featuring decorative glass and grids.
Care Free Homes is the preferred contractor of thousands of homeowners. Past customers and referrals are responsible for over half of our business each year! Once you become a Care Free customer – chances are you’ll stay a Care Free customer and invite your friends and family to become one, too! We ask for absolutely no money until the project is complete and have financing options for qualified homeowners.
Get started on your project with a FREE Quote by calling (508) 997-1111 or contact us online and we’ll follow up with you! Make your house a Care Free home!

Hotel 5 étoiles Relais et Châteaux
Esempio della facciata di un appartamento grande arancione mediterraneo a tre piani con rivestimento in stucco
Esempio della facciata di un appartamento grande arancione mediterraneo a tre piani con rivestimento in stucco
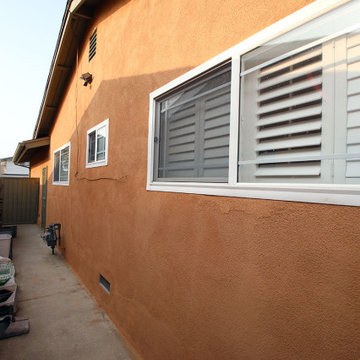
For this project we painted the exterior walls and wood trims of this craftsman home. Fog Coating, a coating that can be applied to a traditional stucco finish that will even out the color of the stucco was applied. For further questions or to schedule a free quote give us a call today. 562-218-3295
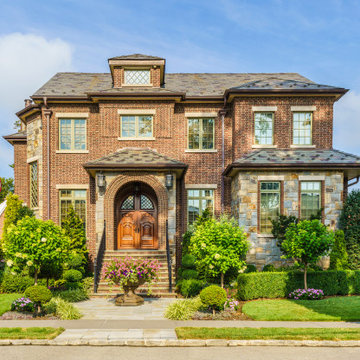
Ispirazione per la villa rossa classica a due piani con rivestimento in mattoni, tetto a capanna e copertura a scandole
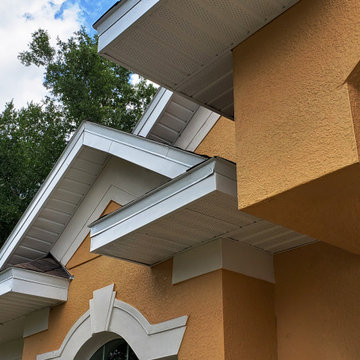
White Aluminum Vented Soffit and Fascia
Idee per la villa arancione a due piani con rivestimento in metallo, tetto a capanna e copertura a scandole
Idee per la villa arancione a due piani con rivestimento in metallo, tetto a capanna e copertura a scandole

Beautiful home featuring Carrington Tudor brick and Kiamichi thin stone using Cemex Colonial Buff mortar.
Idee per la villa grande rossa classica a due piani con rivestimento in mattoni, tetto a padiglione e copertura a scandole
Idee per la villa grande rossa classica a due piani con rivestimento in mattoni, tetto a padiglione e copertura a scandole

Curvaceous geometry shapes this super insulated modern earth-contact home-office set within the desert xeriscape landscape on the outskirts of Phoenix Arizona, USA.
This detached Desert Office or Guest House is actually set below the xeriscape desert garden by 30", creating eye level garden views when seated at your desk. Hidden below, completely underground and naturally cooled by the masonry walls in full earth contact, sits a six car garage and storage space.
There is a spiral stair connecting the two levels creating the sensation of climbing up and out through the landscaping as you rise up the spiral, passing by the curved glass windows set right at ground level.
This property falls withing the City Of Scottsdale Natural Area Open Space (NAOS) area so special attention was required for this sensitive desert land project.
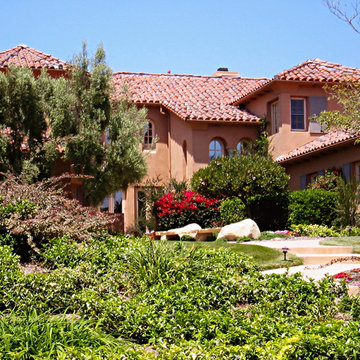
Esempio della villa ampia arancione mediterranea a due piani con copertura in tegole, rivestimento in stucco e tetto a capanna
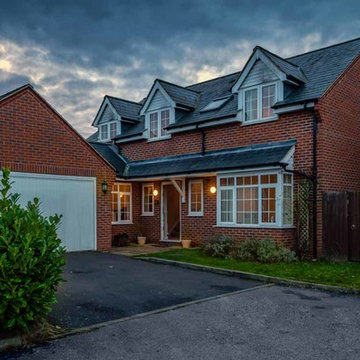
A twilight real estate shoot by John Wilmans Photography
Ispirazione per la villa rossa classica a due piani di medie dimensioni con rivestimento in mattoni, tetto a capanna e copertura in tegole
Ispirazione per la villa rossa classica a due piani di medie dimensioni con rivestimento in mattoni, tetto a capanna e copertura in tegole
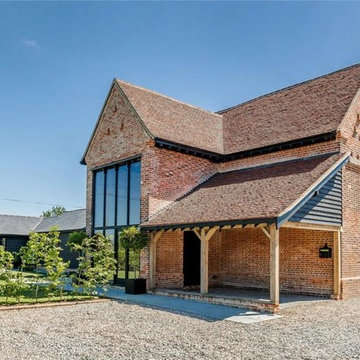
Extensive renovation has transformed Brick Barn into a luxury modern property worth upwards of £1,000,000. The interior is light and airy throughout with beautiful views of the surrounding countryside. This coupled with unique details such as vintage industrial lighting, exposed timbers and underfloor heating makes Brick Barn a truly desirable family home.
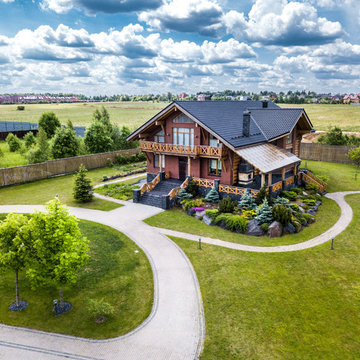
Immagine della villa rossa rustica a due piani con rivestimento in mattoni, tetto a capanna e copertura in tegole
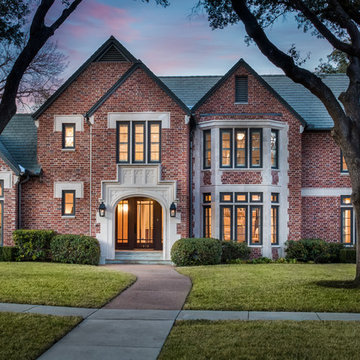
Brian Cole
Esempio della villa rossa classica a due piani con rivestimento in mattoni, tetto a capanna e copertura a scandole
Esempio della villa rossa classica a due piani con rivestimento in mattoni, tetto a capanna e copertura a scandole
Facciate di case rosse e arancioni
3
