Facciate di case piccole con rivestimento in mattoni
Filtra anche per:
Budget
Ordina per:Popolari oggi
121 - 140 di 1.803 foto
1 di 3
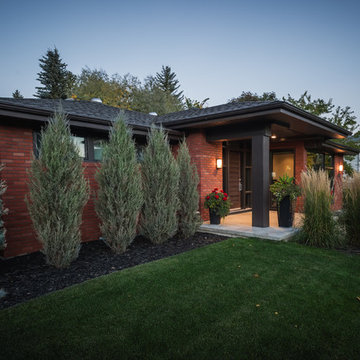
Randy Savoie
Esempio della facciata di una casa piccola grigia moderna a un piano con rivestimento in mattoni e tetto a padiglione
Esempio della facciata di una casa piccola grigia moderna a un piano con rivestimento in mattoni e tetto a padiglione

Architectural Credit: R. Michael Cross Design Group
Ispirazione per la facciata di una casa piccola rossa contemporanea a tre piani con rivestimento in mattoni e tetto piano
Ispirazione per la facciata di una casa piccola rossa contemporanea a tre piani con rivestimento in mattoni e tetto piano
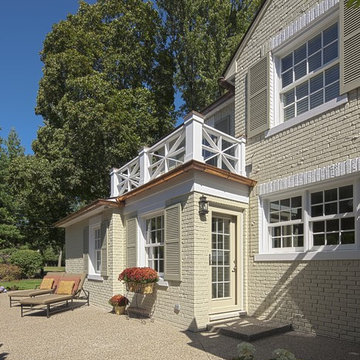
The unique design challenge in this early 20th century Georgian Colonial was the complete disconnect of the kitchen to the rest of the home. In order to enter the kitchen, you were required to walk through a formal space. The homeowners wanted to connect the kitchen and garage through an informal area, which resulted in building an addition off the rear of the garage. This new space integrated a laundry room, mudroom and informal entry into the re-designed kitchen. Additionally, 25” was taken out of the oversized formal dining room and added to the kitchen. This gave the extra room necessary to make significant changes to the layout and traffic pattern in the kitchen.

Weather House is a bespoke home for a young, nature-loving family on a quintessentially compact Northcote block.
Our clients Claire and Brent cherished the character of their century-old worker's cottage but required more considered space and flexibility in their home. Claire and Brent are camping enthusiasts, and in response their house is a love letter to the outdoors: a rich, durable environment infused with the grounded ambience of being in nature.
From the street, the dark cladding of the sensitive rear extension echoes the existing cottage!s roofline, becoming a subtle shadow of the original house in both form and tone. As you move through the home, the double-height extension invites the climate and native landscaping inside at every turn. The light-bathed lounge, dining room and kitchen are anchored around, and seamlessly connected to, a versatile outdoor living area. A double-sided fireplace embedded into the house’s rear wall brings warmth and ambience to the lounge, and inspires a campfire atmosphere in the back yard.
Championing tactility and durability, the material palette features polished concrete floors, blackbutt timber joinery and concrete brick walls. Peach and sage tones are employed as accents throughout the lower level, and amplified upstairs where sage forms the tonal base for the moody main bedroom. An adjacent private deck creates an additional tether to the outdoors, and houses planters and trellises that will decorate the home’s exterior with greenery.
From the tactile and textured finishes of the interior to the surrounding Australian native garden that you just want to touch, the house encapsulates the feeling of being part of the outdoors; like Claire and Brent are camping at home. It is a tribute to Mother Nature, Weather House’s muse.
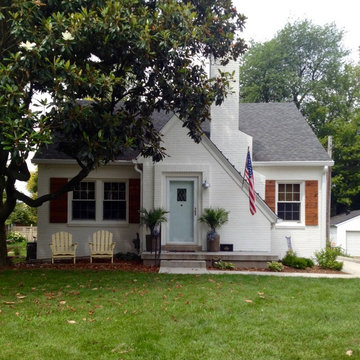
1942 Cottage home. Painted brick and custom cedar shutters. Original leaded glass front door. The brick color is Benjamin Moore White Dove (OC-17). The front door is Benjamin Moore Glass Slipper.

Located in the Surrey countryside is this classically styled orangery. Belonging to a client who sought our advice on how they can create an elegant living space, connected to the kitchen. The perfect room for informal entertaining, listen and play music, or read a book and enjoy a peaceful weekend.
Previously the home wasn’t very generous on available living space and the flow between rooms was less than ideal; A single lounge to the south side of the property that was a short walk from the kitchen, located on the opposite side of the home.
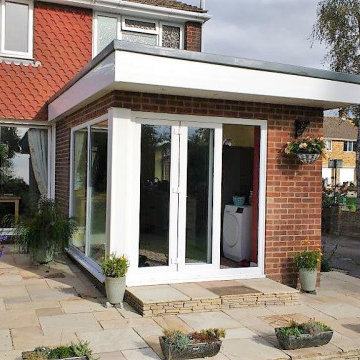
Foto della facciata di una casa bifamiliare piccola moderna a due piani con rivestimento in mattoni, tetto piano e tetto grigio
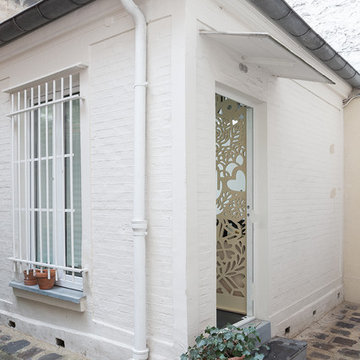
Maude Artarit
Ispirazione per la facciata di una casa piccola bianca contemporanea a due piani con rivestimento in mattoni, tetto piano e copertura in metallo o lamiera
Ispirazione per la facciata di una casa piccola bianca contemporanea a due piani con rivestimento in mattoni, tetto piano e copertura in metallo o lamiera
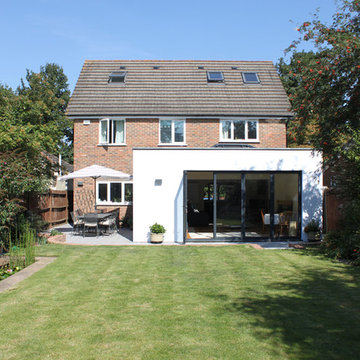
Ispirazione per la facciata di una casa piccola bianca contemporanea a un piano con rivestimento in mattoni
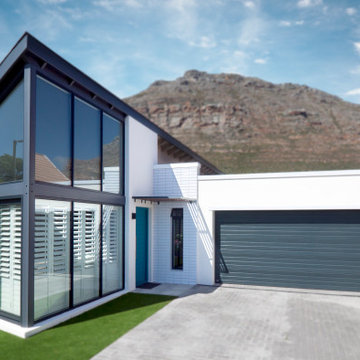
A minor addition which added maximum impact!
Immagine della villa piccola bianca moderna a un piano con rivestimento in mattoni e tetto grigio
Immagine della villa piccola bianca moderna a un piano con rivestimento in mattoni e tetto grigio
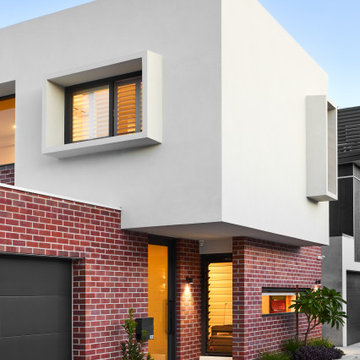
Ispirazione per la villa piccola multicolore moderna a due piani con rivestimento in mattoni e tetto piano
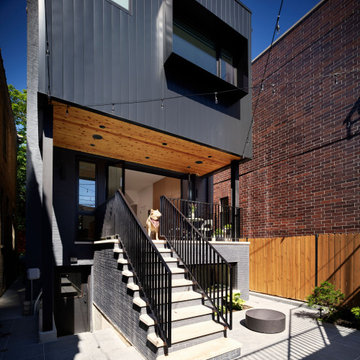
Ispirazione per la villa piccola nera moderna a tre piani con rivestimento in mattoni e tetto piano
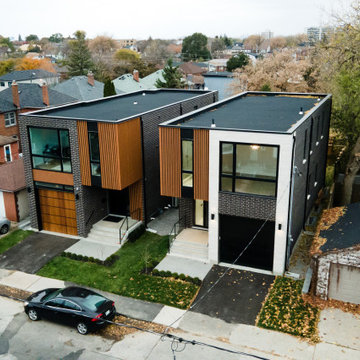
Idee per la villa piccola nera moderna a due piani con rivestimento in mattoni, tetto piano e pannelli e listelle di legno
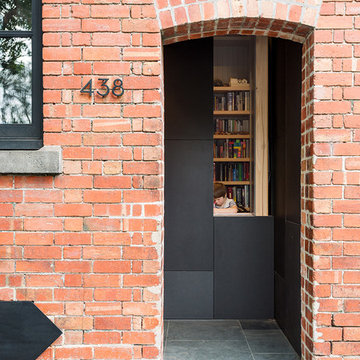
Architect: Victoria Reeves
Builder: Ben Thomas Builder
Photo Credit: Drew Echberg
Immagine della facciata di una casa a schiera piccola rossa industriale a tre piani con rivestimento in mattoni
Immagine della facciata di una casa a schiera piccola rossa industriale a tre piani con rivestimento in mattoni
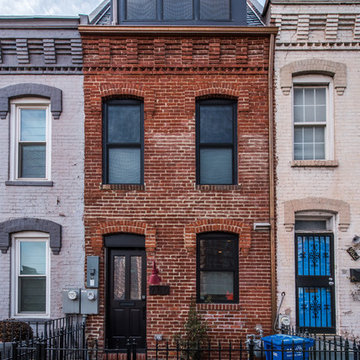
The front of the row house with the bump up.
A complete restoration and addition bump up to this row house in Washington, DC. has left it simply gorgeous. When we started there were studs and sub floors. This is a project that we're delighted with the turnout.
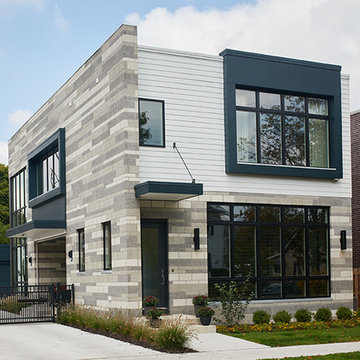
Interior Designer: Vision Interiors by Visbeen
Builder: Joel Peterson Homes
Photographer: Ashley Avila Photography
As a conceptual urban infill project, the Wexley, is designed for a narrow lot in the center of a city block. The 26’x48’ floor plan is divided into thirds from front to back and from left to right. In plan, the left third is reserved for circulation spaces and is reflected in elevation by a monolithic block wall in three shades of gray. Punching through this block wall, in three distinct parts, are the main levels windows for the stair tower, bathroom, and patio. The right two thirds of the main level are reserved for the living room, kitchen, and dining room. At 16’ long, front to back, these three rooms align perfectly with the three-part block wall façade. It’s this interplay between plan and elevation that creates cohesion between each façade, no matter where it’s viewed. Given that this project would have neighbors on either side, great care was taken in crafting desirable vistas for the living, dinning, and master bedroom. Upstairs, with a view to the street, the master bedroom has a pair of closets and a skillfully planned bathroom complete with soaker tub and separate tiled shower. Main level cabinetry and built-ins serve as dividing elements between rooms and framing elements for views outside.
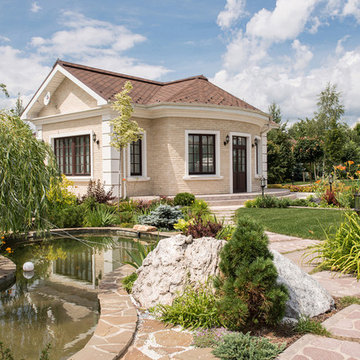
Камачкин Александр
Foto della facciata di una casa piccola beige classica a un piano con rivestimento in mattoni
Foto della facciata di una casa piccola beige classica a un piano con rivestimento in mattoni
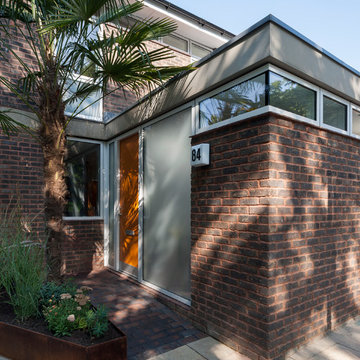
The new front extension is housing utility room, home office and a boot room. New Velfac windows were installed throughout the house.
Photo: Frederik Rissom
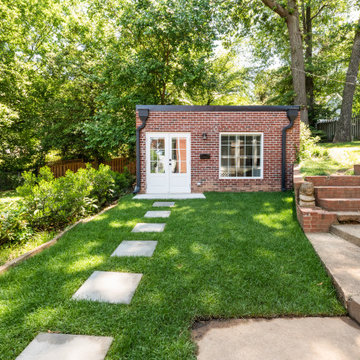
Converted garage into Additional Dwelling Unit
Idee per la micro casa piccola contemporanea a un piano con rivestimento in mattoni, tetto piano, copertura in metallo o lamiera e tetto grigio
Idee per la micro casa piccola contemporanea a un piano con rivestimento in mattoni, tetto piano, copertura in metallo o lamiera e tetto grigio
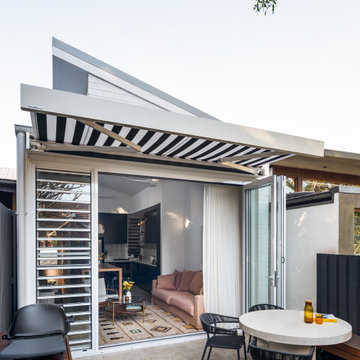
Foto della villa piccola bianca contemporanea a un piano con rivestimento in mattoni, copertura in metallo o lamiera e tetto grigio
Facciate di case piccole con rivestimento in mattoni
7