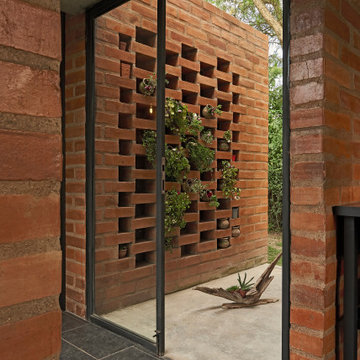Facciate di case piccole con rivestimento in mattoni
Filtra anche per:
Budget
Ordina per:Popolari oggi
61 - 80 di 1.803 foto
1 di 3
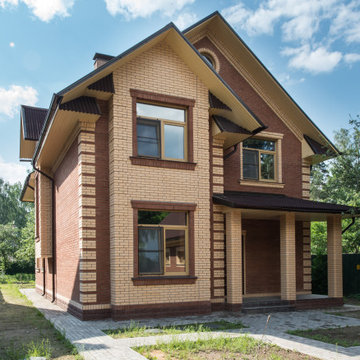
Ispirazione per la villa piccola rossa contemporanea a due piani con rivestimento in mattoni e copertura in tegole
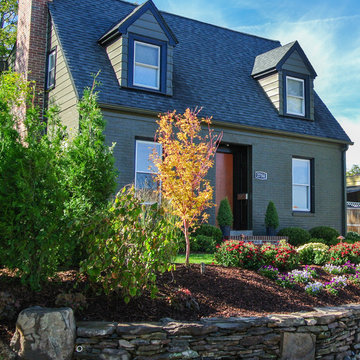
Ispirazione per la facciata di una casa piccola grigia classica a due piani con rivestimento in mattoni
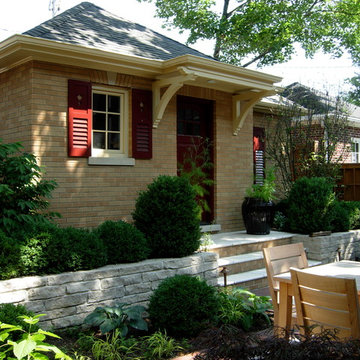
Esempio della villa piccola marrone classica a un piano con rivestimento in mattoni, tetto a padiglione e copertura a scandole
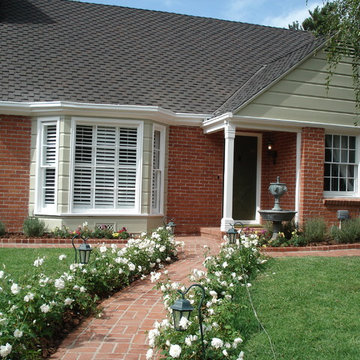
Exterior AFTER CKlein Properties renovation
Immagine della facciata di una casa piccola rossa classica a un piano con rivestimento in mattoni e tetto a padiglione
Immagine della facciata di una casa piccola rossa classica a un piano con rivestimento in mattoni e tetto a padiglione
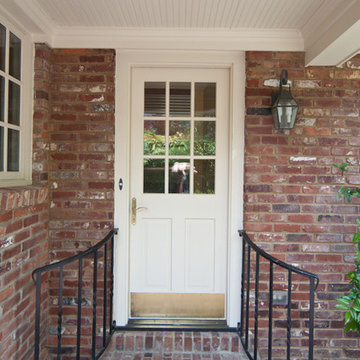
The Galloway Home front entrance has been improved with a more comfortable atmosphere. Using brick, framing, and hand rails, the front porch is much more expansive and welcoming. For home renovation projects call Tim Disalvo at 901-753-8304.
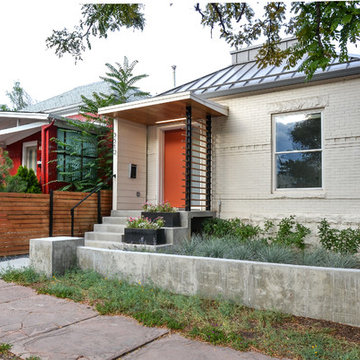
The front view from the street of the existing 1894 house, with a new porch, new landscaping, and a new roof.
Idee per la villa piccola bianca contemporanea a un piano con rivestimento in mattoni, tetto a padiglione e copertura in metallo o lamiera
Idee per la villa piccola bianca contemporanea a un piano con rivestimento in mattoni, tetto a padiglione e copertura in metallo o lamiera
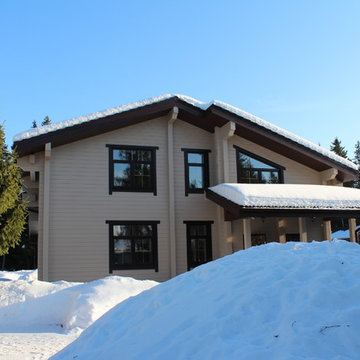
Immagine della facciata di una casa piccola classica a due piani con rivestimento in mattoni e tetto a capanna
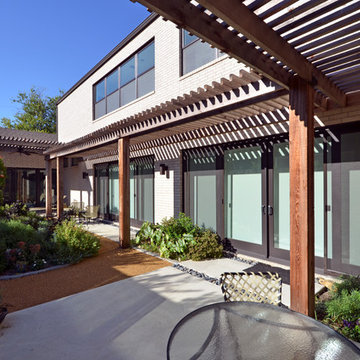
Ginny Ware
Ispirazione per la facciata di una casa piccola beige moderna a due piani con rivestimento in mattoni
Ispirazione per la facciata di una casa piccola beige moderna a due piani con rivestimento in mattoni
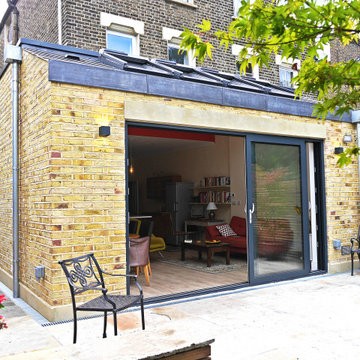
Side and rear extension for the client's five bedroom Victorian villa on Telegraph Hill.
Wellstudio designed an extension to transform the ground floor living space for the growing family, giving them a new light filled volume at the rear of their house which would enhance their wellbeing: space where they could relax, chat, cook, and eat.
The new extension increased the length of the space by approximately 3 metres and allowed the floor to ceiling height to be increased from 2.85metres to 3.4 metres, bringing in extra light and a feeling of elevation.
The new volume also extended approximately 1 metre to the side to further increase the space available. The project enhanced the family's connection with nature by providing much increased levels of natural light and rear glass doors overlooking the garden.
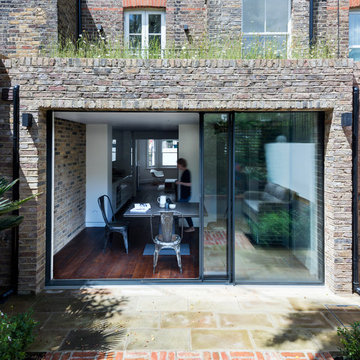
Rear elevation:
We designed a full-width, 3 meter deep rear extension.
Roof: Part of the extension roof is a balcony that can be accessed from the master bedroom. We created a wild-flower roof with the remaining roof space which can be viewed from the master bedroom and stairwell window.
Materials: Most of our bricks were re-used from the demolition stage and some were reclaimed to match existing.
Sliding doors: We used an IQ Glass heated double glazing door, in winter it also functions as a radiators.
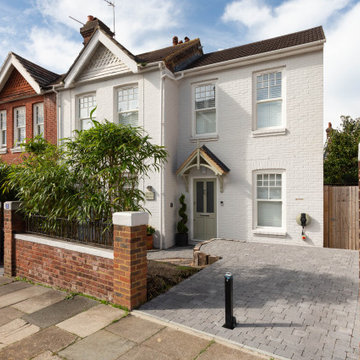
Immagine della facciata di una casa bifamiliare piccola vittoriana a due piani con rivestimento in mattoni
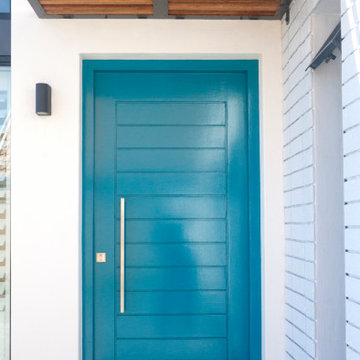
A minor addition which added maximum impact!
Ispirazione per la facciata di una casa piccola bianca moderna a un piano con rivestimento in mattoni e tetto grigio
Ispirazione per la facciata di una casa piccola bianca moderna a un piano con rivestimento in mattoni e tetto grigio
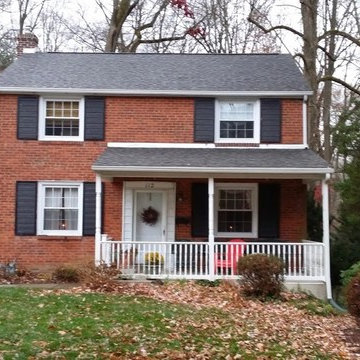
New Roof CertainTeed Landmark, color Weatheredwood
Ispirazione per la facciata di una casa piccola rossa classica a due piani con rivestimento in mattoni e tetto a capanna
Ispirazione per la facciata di una casa piccola rossa classica a due piani con rivestimento in mattoni e tetto a capanna
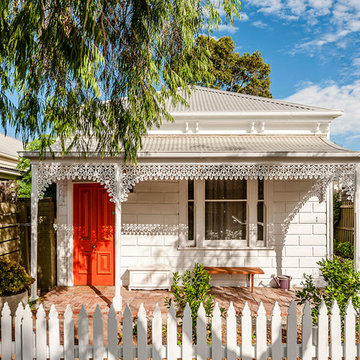
© Itsuka Studio
Idee per la facciata di una casa piccola bianca vittoriana a un piano con rivestimento in mattoni e tetto a padiglione
Idee per la facciata di una casa piccola bianca vittoriana a un piano con rivestimento in mattoni e tetto a padiglione
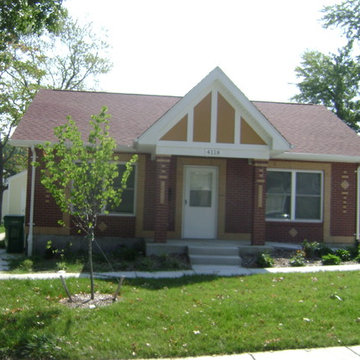
Small starter homes are in big demand in many housing markets. Starter homes do not have to be unattractive, as this photo shows. Simple brick details add high quality lasting value that will give the owner/buyer or renter a sense of pride in their simple home. This 3 bedroom 2 bath home is ADA compliant.
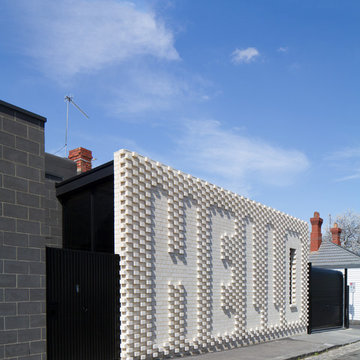
Street view to black vertical timber screened entry gate | Photo: Nic Granleese
Esempio della facciata di una casa piccola bianca contemporanea a un piano con rivestimento in mattoni e tetto piano
Esempio della facciata di una casa piccola bianca contemporanea a un piano con rivestimento in mattoni e tetto piano
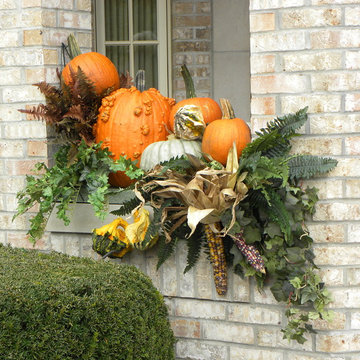
Seasonal window display. This a fast, cheap, easy idea to give that "something" during the Fall season to your outdoor living space. It has become a Houzz Favorite!
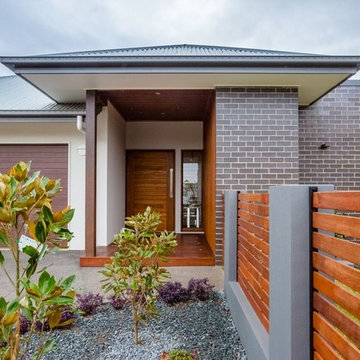
Idee per la facciata di una casa piccola grigia contemporanea a un piano con rivestimento in mattoni e abbinamento di colori
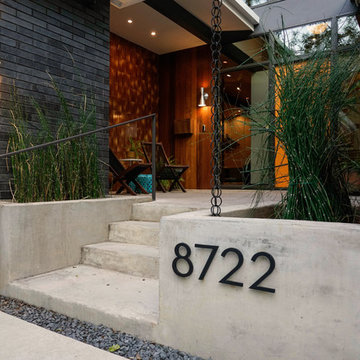
Photo: Roy Aguilar
Immagine della villa piccola nera moderna a un piano con rivestimento in mattoni, tetto a capanna e copertura in metallo o lamiera
Immagine della villa piccola nera moderna a un piano con rivestimento in mattoni, tetto a capanna e copertura in metallo o lamiera
Facciate di case piccole con rivestimento in mattoni
4
