Facciate di case piccole con rivestimento in mattoni
Filtra anche per:
Budget
Ordina per:Popolari oggi
101 - 120 di 1.803 foto
1 di 3
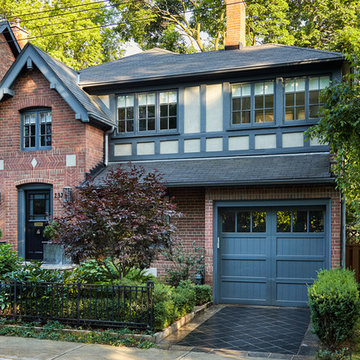
Donna Griffith http://www.donnagriffith.com/
Esempio della villa piccola rossa classica a due piani con rivestimento in mattoni, tetto a capanna e copertura a scandole
Esempio della villa piccola rossa classica a due piani con rivestimento in mattoni, tetto a capanna e copertura a scandole

Bracket portico for side door of house. The roof features a shed style metal roof. Designed and built by Georgia Front Porch.
Esempio della facciata di una casa piccola arancione classica con rivestimento in mattoni e copertura in metallo o lamiera
Esempio della facciata di una casa piccola arancione classica con rivestimento in mattoni e copertura in metallo o lamiera
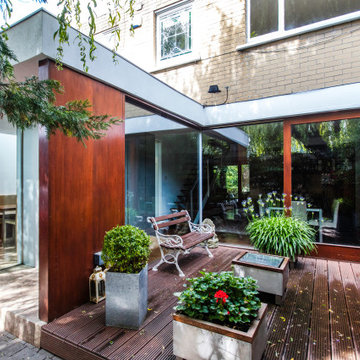
Lush courtyard home entrance
Ispirazione per la facciata di una casa piccola gialla moderna a due piani con rivestimento in mattoni
Ispirazione per la facciata di una casa piccola gialla moderna a due piani con rivestimento in mattoni
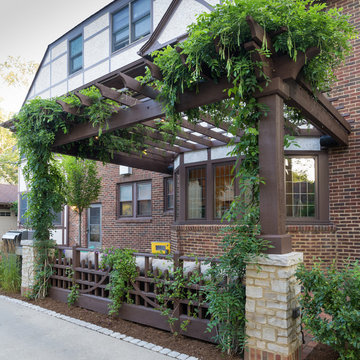
A pergola tangled with Wisteria vine provides a shady courtyard space during the sunny summer season.
Idee per la villa piccola marrone classica a tre piani con rivestimento in mattoni
Idee per la villa piccola marrone classica a tre piani con rivestimento in mattoni
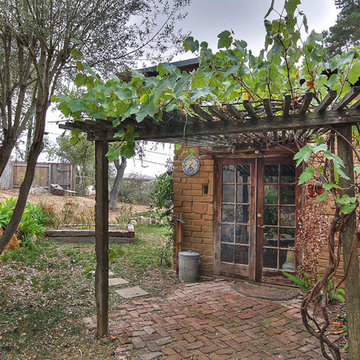
realestate.kristinrenee.com/
Ispirazione per la facciata di una casa piccola rustica a un piano con rivestimento in mattoni
Ispirazione per la facciata di una casa piccola rustica a un piano con rivestimento in mattoni
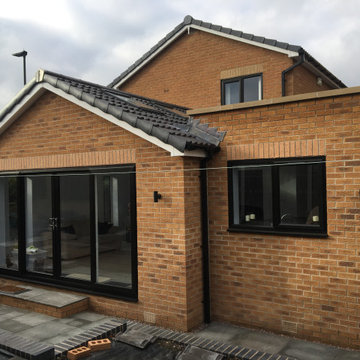
A modest brick built single storey extension wraps around the rear and side of the existing dwelling and abuts an existing garage to the side of the dwelling.
The Buff brickwork matches the 1990's house whilst black framed glazing provides a modern twist on the external characteristics.
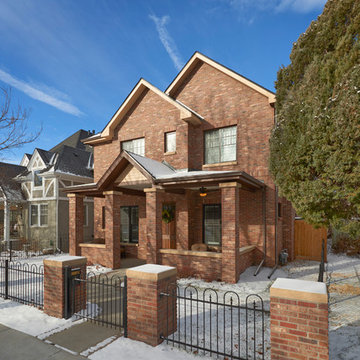
Charming craftsman style home featuring "Culpepper" brick with grey mortar.
Idee per la villa piccola rossa american style a due piani con rivestimento in mattoni e copertura a scandole
Idee per la villa piccola rossa american style a due piani con rivestimento in mattoni e copertura a scandole
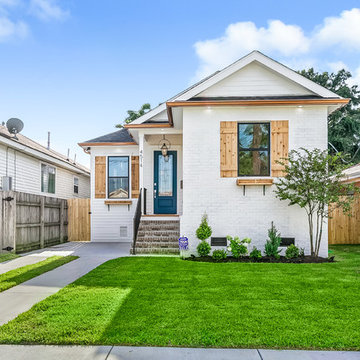
Immagine della villa piccola bianca moderna a un piano con rivestimento in mattoni, tetto a capanna e copertura a scandole

The approach to the house offers a quintessential farm experience. Guests pass through farm fields, barn clusters, expansive meadows, and farm ponds. Nearing the house, a pastoral sheep enclosure provides a friendly and welcoming gesture.
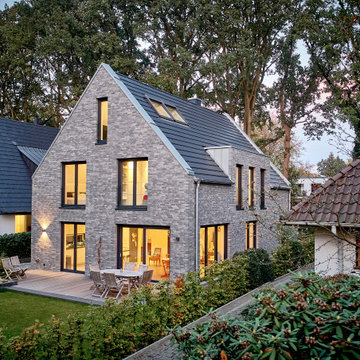
Immagine della villa piccola contemporanea a un piano con rivestimento in mattoni, tetto a capanna e copertura in tegole
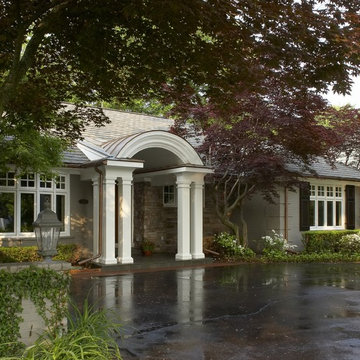
The owners of this Grosse Pointe Farms home have asked us back for multiple renovations on their home. From remodeling their basement, adding a pottery room off the side of the home to the final project of a front facelift and adding a front porch area.
Beth Singer Photography
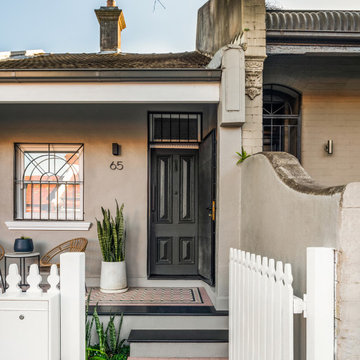
Esempio della villa piccola grigia classica a un piano con rivestimento in mattoni, tetto a capanna, copertura in tegole e tetto marrone
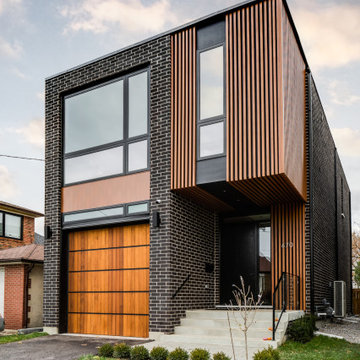
Foto della villa piccola nera contemporanea a due piani con rivestimento in mattoni, tetto piano e pannelli e listelle di legno
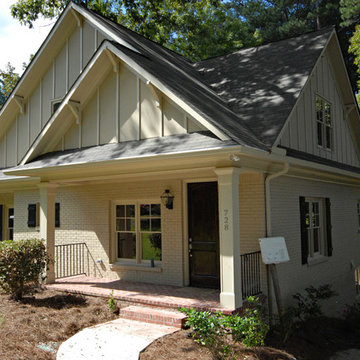
After Remodel, Added usable Attic.
Was a 2 Bedroom, 1 Bath.
Revised into a Four Bedroom, 3.5 Bathroom
Photo Credit: William Rossoto
Ispirazione per la facciata di una casa piccola beige classica a un piano con rivestimento in mattoni e tetto a capanna
Ispirazione per la facciata di una casa piccola beige classica a un piano con rivestimento in mattoni e tetto a capanna
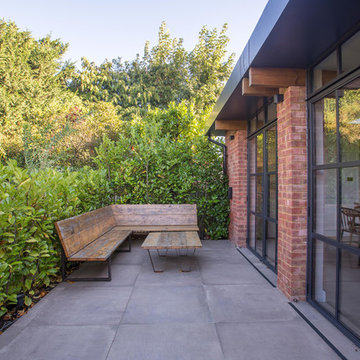
The large format floor tiles extend out onto the patio to allow the interior to flow outside
Immagine della facciata di una casa piccola contemporanea con rivestimento in mattoni
Immagine della facciata di una casa piccola contemporanea con rivestimento in mattoni
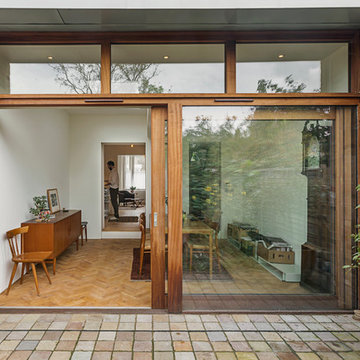
Justin Paget
Immagine della facciata di una casa a schiera piccola moderna a tre piani con rivestimento in mattoni
Immagine della facciata di una casa a schiera piccola moderna a tre piani con rivestimento in mattoni
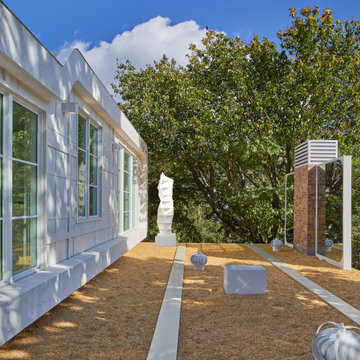
Designed in 1970 for an art collector, the existing referenced 70’s architectural principles. With its cadence of ‘70’s brick masses punctuated by a garage and a 4-foot-deep entrance recess. This recess, however, didn’t convey to the interior, which was occupied by disjointed service spaces. To solve, service spaces are moved and reorganized in open void in the garage. (See plan) This also organized the home: Service & utility on the left, reception central, and communal living spaces on the right.
To maintain clarity of the simple one-story 70’s composition, the second story add is recessive. A flex-studio/extra bedroom and office are designed ensuite creating a slender form and orienting them front to back and setting it back allows the add recede. Curves create a definite departure from the 70s home and by detailing it to "hover like a thought" above the first-floor roof and mentally removable sympathetic add.Existing unrelenting interior walls and a windowless entry, although ideal for fine art was unconducive for the young family of three. Added glass at the front recess welcomes light view and the removal of interior walls not only liberate rooms to communicate with each other but also reinform the cleared central entry space as a hub.
Even though the renovation reinforms its relationship with art, the joy and appreciation of art was not dismissed. A metal sculpture lost in the corner of the south side yard bumps the sculpture at the front entrance to the kitchen terrace over an added pedestal. (See plans) Since the roof couldn’t be railed without compromising the one-story '70s composition, the sculpture garden remains physically inaccessible however mirrors flanking the chimney allow the sculptures to be appreciated in three dimensions. The mirrors also afford privacy from the adjacent Tudor's large master bedroom addition 16-feet away.

Immagine della facciata di una casa a schiera piccola rossa classica a due piani con rivestimento in mattoni e tetto piano
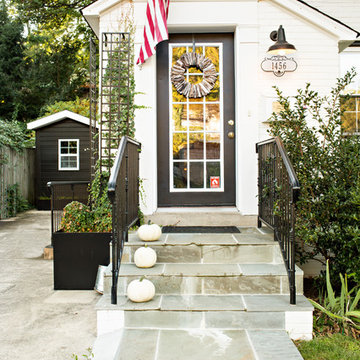
Our clients wanted their 1920's Cottage to have a cleaner modern look, while respecting the original architecture. We removed clunky shutters, added a stately iron railing, built-in plant box and vine arbor, updated exterior lighting, added metal window boxes, and gave the house a fresh coat of paint. Rather than go predictable with the new shed, we reversed the color scheme and painted it a warm black.
We love the way these simple changes give the 1920's traditional house a crisp, modern vibe.
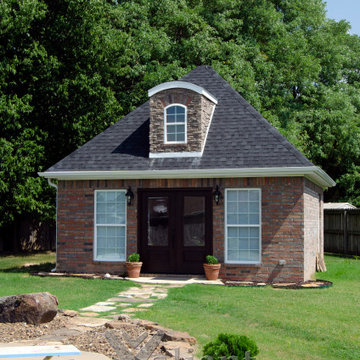
Ispirazione per la facciata di una casa piccola rossa a un piano con rivestimento in mattoni
Facciate di case piccole con rivestimento in mattoni
6