Facciate di case piccole con rivestimento in mattoni
Filtra anche per:
Budget
Ordina per:Popolari oggi
161 - 180 di 1.803 foto
1 di 3
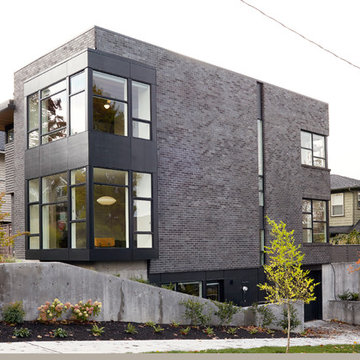
Primary exterior materials are charcoal color brick, fiber cement siding, and aluminum clad windows.
Idee per la villa piccola nera moderna a tre piani con rivestimento in mattoni, tetto piano e copertura mista
Idee per la villa piccola nera moderna a tre piani con rivestimento in mattoni, tetto piano e copertura mista
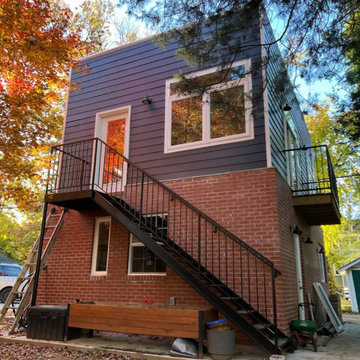
Idee per la micro casa piccola grigia moderna a due piani con rivestimento in mattoni, tetto piano, copertura mista e tetto grigio
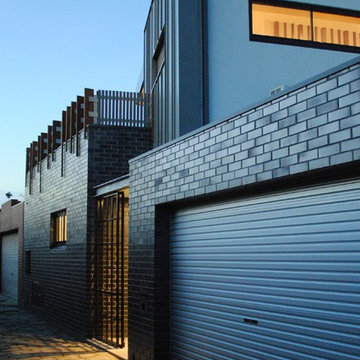
A plain galvanized roller door gives access to the single garage. The materials are deliberately understated in appearance, appropriate to the laneway setting.
Photographer: Carrie Chilton
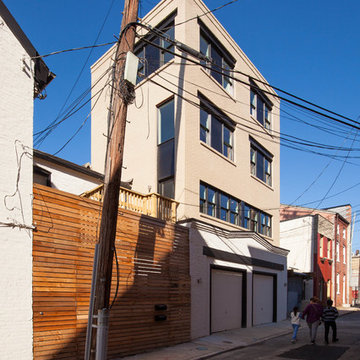
Lost Note Productions
Ispirazione per la facciata di una casa piccola grigia moderna a tre piani con rivestimento in mattoni e tetto piano
Ispirazione per la facciata di una casa piccola grigia moderna a tre piani con rivestimento in mattoni e tetto piano
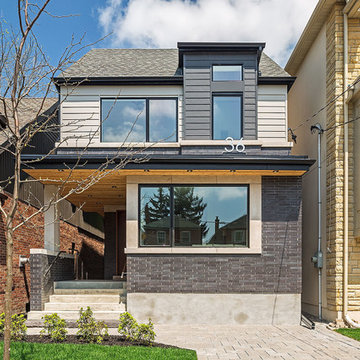
peter seller - photoklik.com
Idee per la facciata di una casa piccola nera contemporanea a tre piani con rivestimento in mattoni
Idee per la facciata di una casa piccola nera contemporanea a tre piani con rivestimento in mattoni
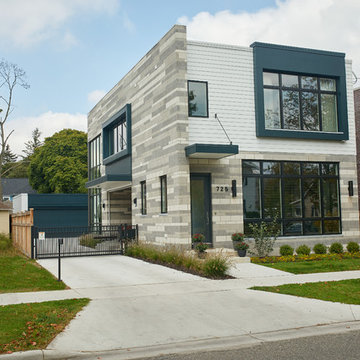
Interior Designer: Vision Interiors by Visbeen
Builder: Joel Peterson Homes
Photographer: Ashley Avila Photography
As a conceptual urban infill project, the Wexley, is designed for a narrow lot in the center of a city block. The 26’x48’ floor plan is divided into thirds from front to back and from left to right. In plan, the left third is reserved for circulation spaces and is reflected in elevation by a monolithic block wall in three shades of gray. Punching through this block wall, in three distinct parts, are the main levels windows for the stair tower, bathroom, and patio. The right two thirds of the main level are reserved for the living room, kitchen, and dining room. At 16’ long, front to back, these three rooms align perfectly with the three-part block wall façade. It’s this interplay between plan and elevation that creates cohesion between each façade, no matter where it’s viewed. Given that this project would have neighbors on either side, great care was taken in crafting desirable vistas for the living, dinning, and master bedroom. Upstairs, with a view to the street, the master bedroom has a pair of closets and a skillfully planned bathroom complete with soaker tub and separate tiled shower. Main level cabinetry and built-ins serve as dividing elements between rooms and framing elements for views outside.
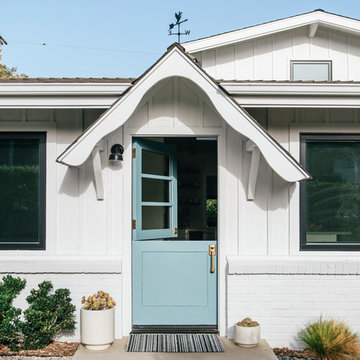
the exterior front cottage maintained the original massing, with new windows, details, and a minimalist color palette that complements the contemporary interior
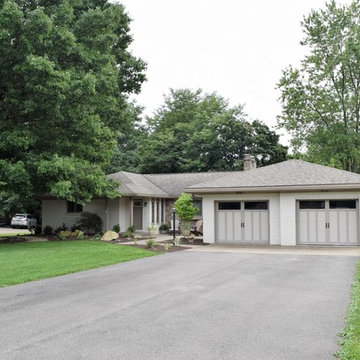
Darrell Kauric
Foto della villa piccola beige classica a un piano con rivestimento in mattoni, tetto a capanna e copertura a scandole
Foto della villa piccola beige classica a un piano con rivestimento in mattoni, tetto a capanna e copertura a scandole
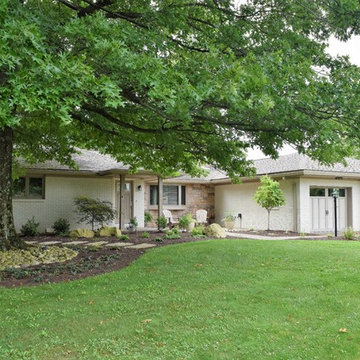
Darrell Kauric
Immagine della villa piccola beige classica a un piano con rivestimento in mattoni, tetto a capanna e copertura a scandole
Immagine della villa piccola beige classica a un piano con rivestimento in mattoni, tetto a capanna e copertura a scandole
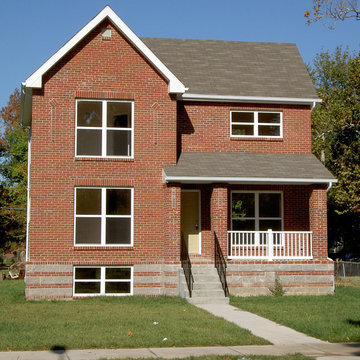
Small starter 3 bedroom homes - this floor plan can be built with 1.5 or 2.5 baths and has several front elevation options
Foto della facciata di una casa piccola rossa classica a due piani con rivestimento in mattoni e tetto a capanna
Foto della facciata di una casa piccola rossa classica a due piani con rivestimento in mattoni e tetto a capanna
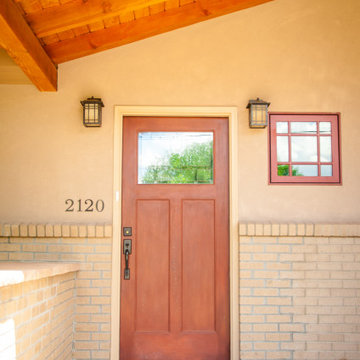
Foto della villa piccola beige american style a un piano con rivestimento in mattoni, tetto a capanna e copertura a scandole

Ispirazione per la facciata di una casa a schiera piccola beige industriale con rivestimento in mattoni, tetto a capanna e copertura mista
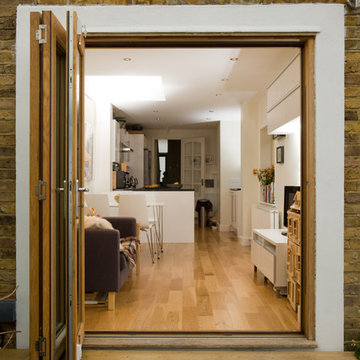
www.denwong.com
Foto della facciata di una casa a schiera piccola contemporanea a due piani con rivestimento in mattoni
Foto della facciata di una casa a schiera piccola contemporanea a due piani con rivestimento in mattoni
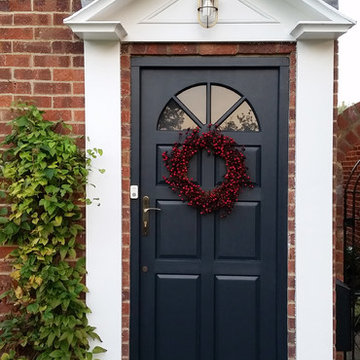
The front door and ornament around it were carefully restored and painted.
Esempio della facciata di una casa piccola classica con rivestimento in mattoni
Esempio della facciata di una casa piccola classica con rivestimento in mattoni
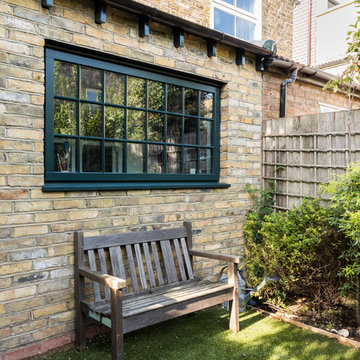
Gorgeously small rear extension to house artists den with pitched roof and bespoke hardwood industrial style window and french doors.
Internally finished with natural stone flooring, painted brick walls, industrial style wash basin, desk, shelves and sash windows to kitchen area.
Chris Snook
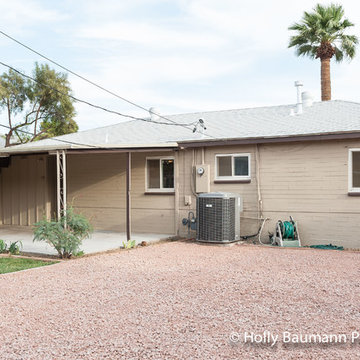
View shows imporvements to backyard deck, new windows, new landscaping, upgraded AC. Holly Baumann Photography
Esempio della facciata di una casa piccola beige moderna a un piano con rivestimento in mattoni
Esempio della facciata di una casa piccola beige moderna a un piano con rivestimento in mattoni
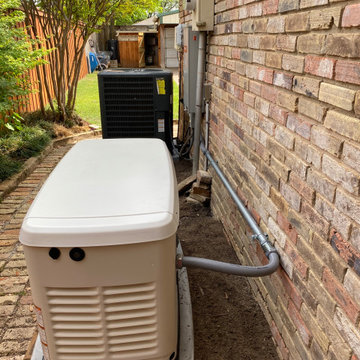
Ispirazione per la villa piccola classica a un piano con rivestimento in mattoni
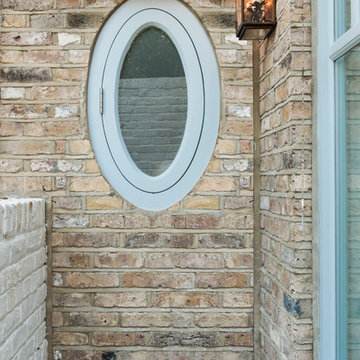
We designed this bathroom window, adding a bit of charm and uniqueness with an oval window.
Idee per la facciata di una casa piccola classica a un piano con rivestimento in mattoni
Idee per la facciata di una casa piccola classica a un piano con rivestimento in mattoni
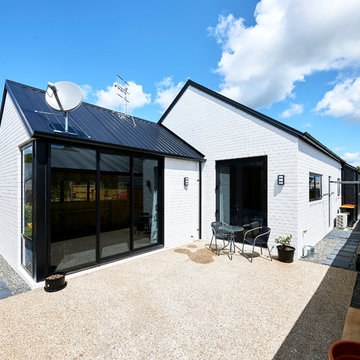
Wayne Tait Photography
Esempio della villa piccola bianca contemporanea a un piano con rivestimento in mattoni, tetto a capanna e copertura in metallo o lamiera
Esempio della villa piccola bianca contemporanea a un piano con rivestimento in mattoni, tetto a capanna e copertura in metallo o lamiera
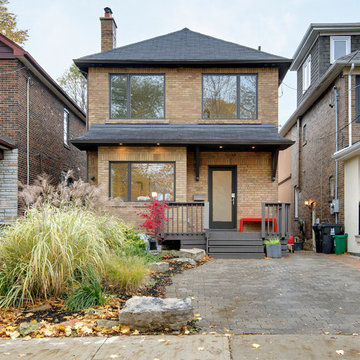
Andrew Snow Photography
Immagine della facciata di una casa piccola gialla contemporanea a due piani con rivestimento in mattoni e tetto a padiglione
Immagine della facciata di una casa piccola gialla contemporanea a due piani con rivestimento in mattoni e tetto a padiglione
Facciate di case piccole con rivestimento in mattoni
9