Facciate di case piccole con rivestimento in cemento
Filtra anche per:
Budget
Ordina per:Popolari oggi
101 - 120 di 394 foto
1 di 3
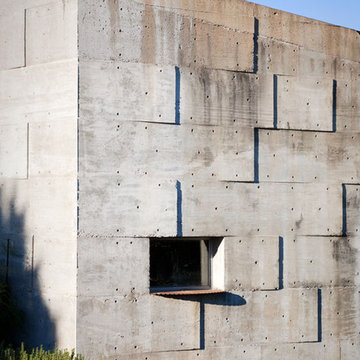
Concrete Studio, cast concrete, steel windows
Photography by Ryann Ford
Foto della facciata di una casa piccola grigia industriale a un piano con rivestimento in cemento
Foto della facciata di una casa piccola grigia industriale a un piano con rivestimento in cemento
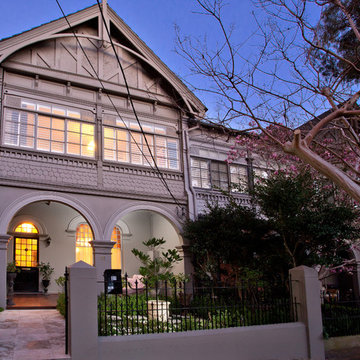
The front of the property which was previously unrendered, had no garden and no street appeal.
Esempio della facciata di una casa piccola grigia classica a tre piani con rivestimento in cemento e tetto a capanna
Esempio della facciata di una casa piccola grigia classica a tre piani con rivestimento in cemento e tetto a capanna
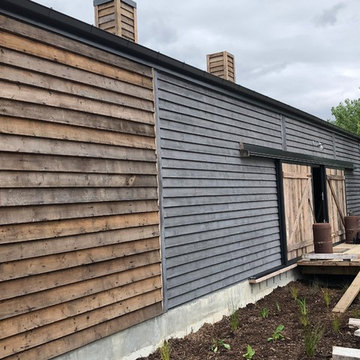
New Concrete Panel construction with recycled timber cladding. Photo: MRA Limited
Ispirazione per la facciata di una casa piccola grigia a un piano con rivestimento in cemento e copertura in metallo o lamiera
Ispirazione per la facciata di una casa piccola grigia a un piano con rivestimento in cemento e copertura in metallo o lamiera
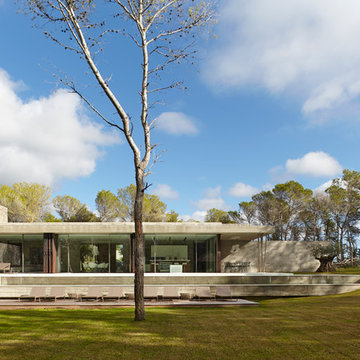
Foógrafo: Xavi Duran.
Idee per la facciata di una casa piccola grigia contemporanea a un piano con tetto piano e rivestimento in cemento
Idee per la facciata di una casa piccola grigia contemporanea a un piano con tetto piano e rivestimento in cemento
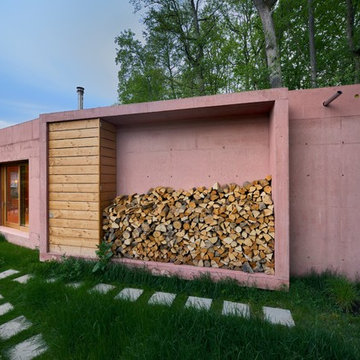
Ispirazione per la facciata di una casa piccola rosa contemporanea a un piano con rivestimento in cemento e tetto piano

Foto della facciata di una casa a schiera piccola industriale con rivestimento in cemento
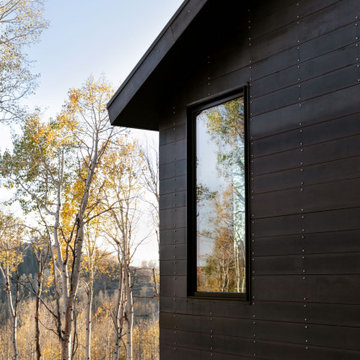
Just a few miles south of the Deer Valley ski resort is Brighton Estates, a community with summer vehicle access that requires a snowmobile or skis in the winter. This tiny cabin is just under 1000 SF of conditioned space and serves its outdoor enthusiast family year round. No space is wasted and the structure is designed to stand the harshest of storms.
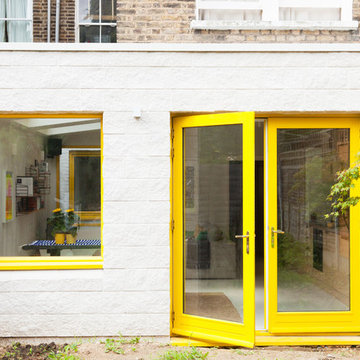
Megan Taylor
Ispirazione per la facciata di una casa piccola contemporanea a un piano con rivestimento in cemento e tetto piano
Ispirazione per la facciata di una casa piccola contemporanea a un piano con rivestimento in cemento e tetto piano
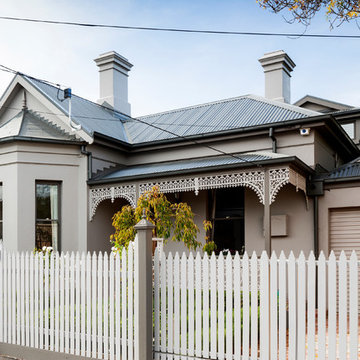
This rendered brick home underwent a major ground floor extension to the back of the property.
The owners wanted to restore their Grand Period home giving it the prestigious look it once had; while keeping many of its original features intact.
The second part of the brief was to revitalise and expand their home to cater for a rapidly growing family and its modern needs.
The result – a six bedroom family home that can once again stand proud and be admired for the next 100 years.
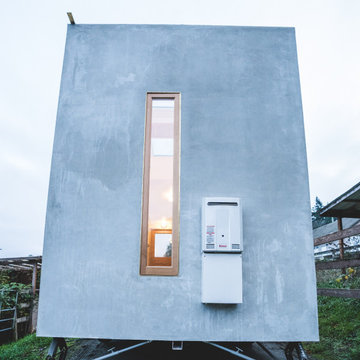
Hot water on demand unit to service the Vineuve100 . This unit provides unlimited hot water for showering and in-floor heat
The Vineuve 100 is coming to market on June 1st 2021. Contact us at info@vineuve.ca to sign up for pre order.
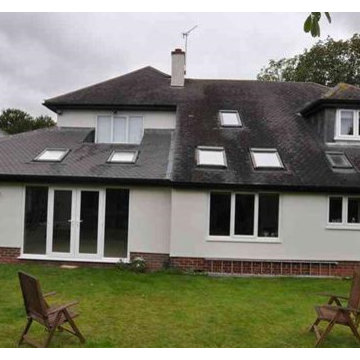
Sun room extension
Immagine della facciata di una casa piccola bianca moderna a due piani con rivestimento in cemento e tetto a padiglione
Immagine della facciata di una casa piccola bianca moderna a due piani con rivestimento in cemento e tetto a padiglione
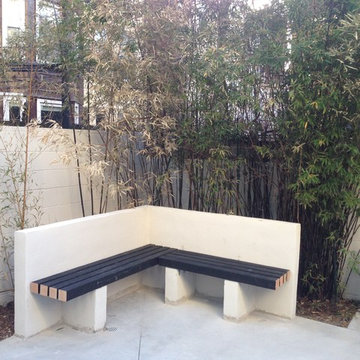
Metric Concrete Construction & Design Inc has partnered up with Digs Living to bring an amazing zen like backyard to center city Philadelphia. This yard was dirt when we started. We excavated and poured a new decorative concrete patio with diamond saw cutting patterns. We built a custom block wall bench with a painted wood seat. We pointed and sealed the walls with a calming cream colored masonry sealer. Digs Living came in and created an amazing landscape with large planters and bamboo stalks. We truly created a new world in down town center city PA.
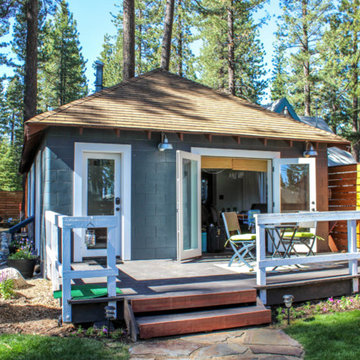
Foto della facciata di una casa piccola grigia country con rivestimento in cemento e copertura a scandole
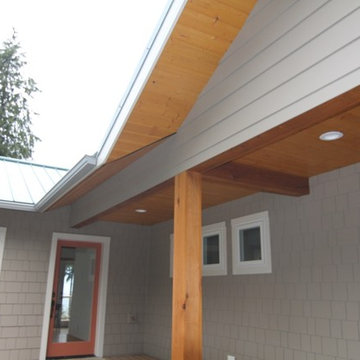
Esempio della facciata di una casa piccola beige american style a un piano con rivestimento in cemento e tetto a capanna
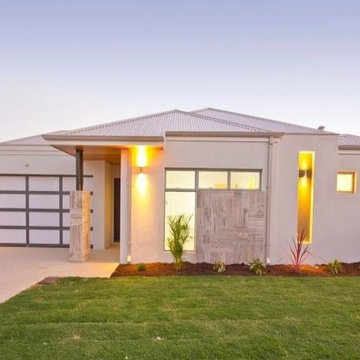
Simple Design using stone features as block-work.
Steel Structural Columns with timber ceiling over to Portico.
External niche design within the feature wall to enhance lighting recess.
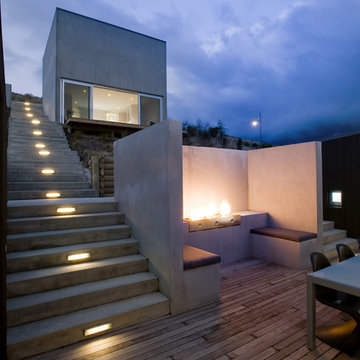
Stephen Goodenough
Foto della facciata di una casa piccola grigia contemporanea a due piani con rivestimento in cemento e tetto piano
Foto della facciata di una casa piccola grigia contemporanea a due piani con rivestimento in cemento e tetto piano
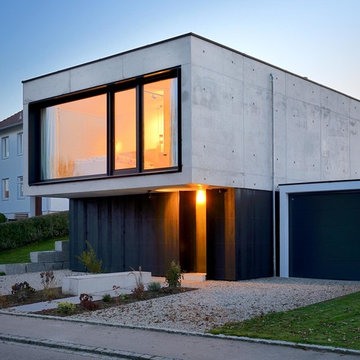
Michael Christian Peters
Foto della facciata di una casa piccola grigia contemporanea a due piani con rivestimento in cemento e tetto piano
Foto della facciata di una casa piccola grigia contemporanea a due piani con rivestimento in cemento e tetto piano
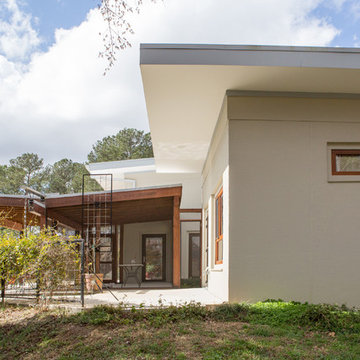
Deep sheltering roof overhangs keep the house cool in summer and also protect the windows and exterior walls from excess rain. ©Iman Woods
Ispirazione per la facciata di una casa piccola bianca moderna a un piano con rivestimento in cemento e tetto piano
Ispirazione per la facciata di una casa piccola bianca moderna a un piano con rivestimento in cemento e tetto piano
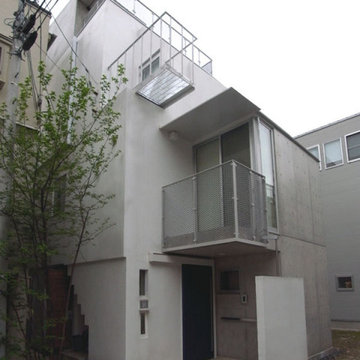
14坪の旗竿敷地に建てられた狭小住宅
Idee per la villa piccola bianca industriale a tre piani con rivestimento in cemento e tetto piano
Idee per la villa piccola bianca industriale a tre piani con rivestimento in cemento e tetto piano
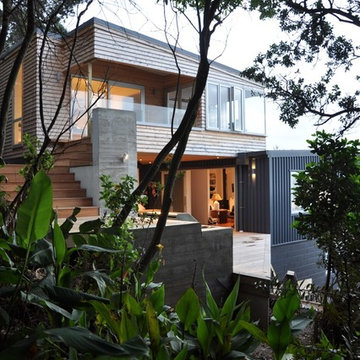
Spacecraft
Idee per la casa con tetto a falda unica piccolo blu contemporaneo a tre piani con rivestimento in cemento
Idee per la casa con tetto a falda unica piccolo blu contemporaneo a tre piani con rivestimento in cemento
Facciate di case piccole con rivestimento in cemento
6