Facciate di case piccole con rivestimento in cemento
Filtra anche per:
Budget
Ordina per:Popolari oggi
181 - 200 di 397 foto
1 di 3

狭小敷地の2世帯住宅
Photo by 大島勝寛 跳ね出し見上げ
コンクリート打放しで建てた建売住宅の建て替え
狭小敷地の2世帯住宅
Ispirazione per la villa piccola grigia moderna a tre piani con rivestimento in cemento e copertura in metallo o lamiera
Ispirazione per la villa piccola grigia moderna a tre piani con rivestimento in cemento e copertura in metallo o lamiera
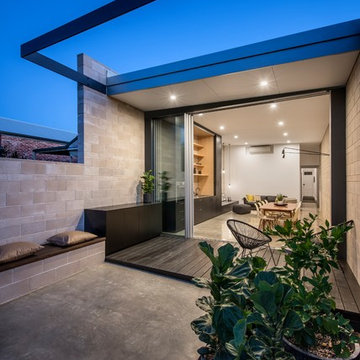
David Sievers
Ispirazione per la facciata di una casa piccola contemporanea a un piano con rivestimento in cemento e tetto piano
Ispirazione per la facciata di una casa piccola contemporanea a un piano con rivestimento in cemento e tetto piano
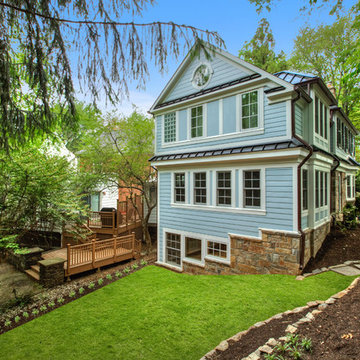
Ispirazione per la facciata di una casa piccola blu classica a tre piani con rivestimento in cemento e tetto a padiglione
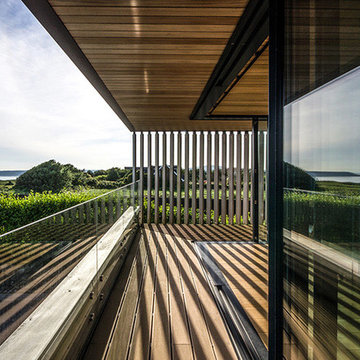
View from the upper deck from the living room to the Atlantic Ocean.
Ispirazione per la facciata di una casa piccola grigia contemporanea a tre piani con rivestimento in cemento e tetto piano
Ispirazione per la facciata di una casa piccola grigia contemporanea a tre piani con rivestimento in cemento e tetto piano
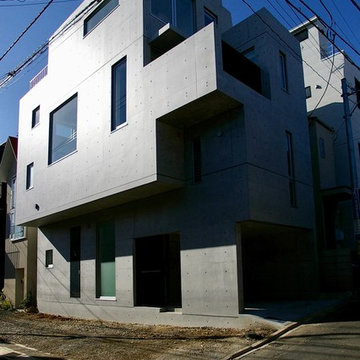
Photo by Naotake Moriyoshi
Ispirazione per la villa piccola grigia moderna a piani sfalsati con rivestimento in cemento e tetto piano
Ispirazione per la villa piccola grigia moderna a piani sfalsati con rivestimento in cemento e tetto piano
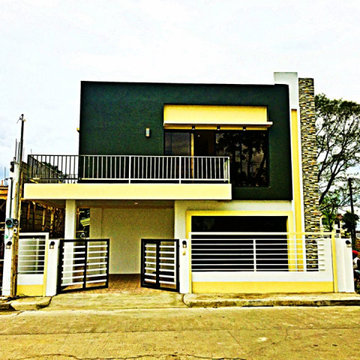
4 bedrooms
4 bathrooms
1 car garage
150sqm lot
200 sqm floor area
Service kitchen
Immagine della villa piccola beige moderna a due piani con rivestimento in cemento, tetto piano e copertura in metallo o lamiera
Immagine della villa piccola beige moderna a due piani con rivestimento in cemento, tetto piano e copertura in metallo o lamiera
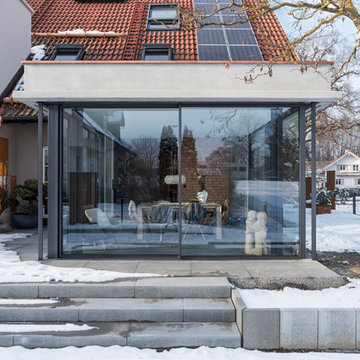
Minimalistische Wohnraumerweiterung in Greifenberg am Ammersee mit großflächigen, raumhohen Fensterelementen, die z.T. Über die ganze Breite faltbar sind.
Die Wand und Deckenelemente sind auf Fertigteilen aus Sichtbeton gefertigt.
Dipl. Ing. (FH) Architekt Andreas Singer
Architekt Timo Plachta - M.Eng. M.A.
Architekt Tobias Schmid - M.Eng. M.A.
Fotos: Peter Langenhahn
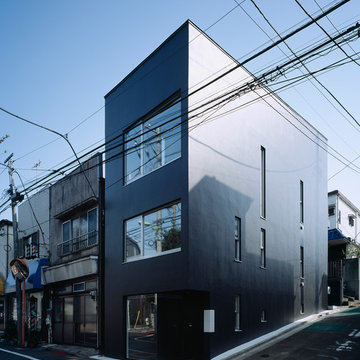
Photo Copyright nacasa and partners inc.
Immagine della facciata di una casa piccola nera moderna a tre piani con rivestimento in cemento e copertura in metallo o lamiera
Immagine della facciata di una casa piccola nera moderna a tre piani con rivestimento in cemento e copertura in metallo o lamiera
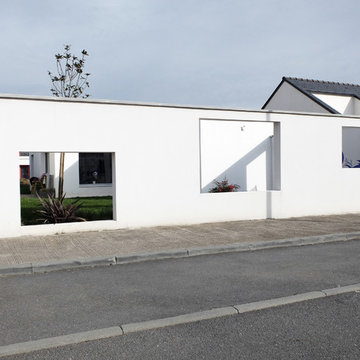
Chloé Kessler
Idee per la villa piccola bianca moderna a un piano con rivestimento in cemento e tetto piano
Idee per la villa piccola bianca moderna a un piano con rivestimento in cemento e tetto piano
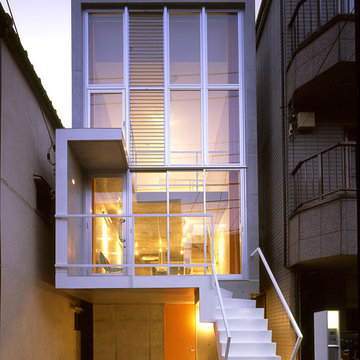
Photo by:Kuro
Immagine della facciata di una casa piccola bianca contemporanea a tre piani con rivestimento in cemento e tetto piano
Immagine della facciata di una casa piccola bianca contemporanea a tre piani con rivestimento in cemento e tetto piano
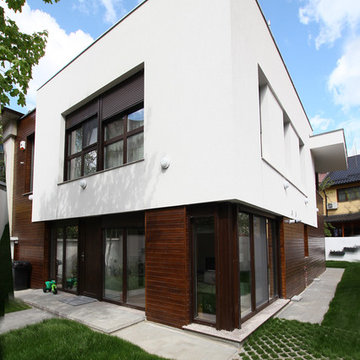
Ispirazione per la facciata di una casa piccola bianca contemporanea a due piani con rivestimento in cemento
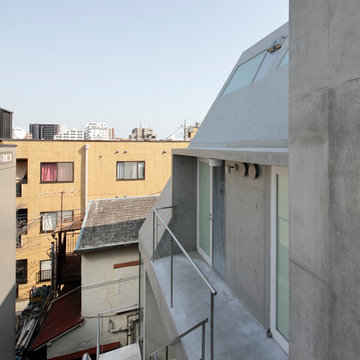
写真:鳥村鋼一
Ispirazione per la facciata di un appartamento piccolo grigio contemporaneo a tre piani con rivestimento in cemento, tetto piano e copertura mista
Ispirazione per la facciata di un appartamento piccolo grigio contemporaneo a tre piani con rivestimento in cemento, tetto piano e copertura mista
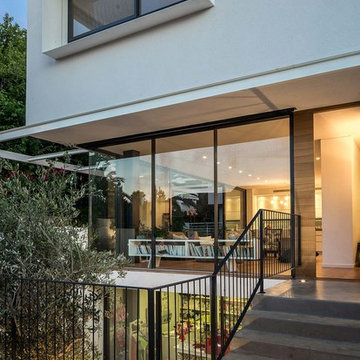
Daniel Arev
Immagine della facciata di una casa piccola bianca moderna a tre piani con rivestimento in cemento
Immagine della facciata di una casa piccola bianca moderna a tre piani con rivestimento in cemento
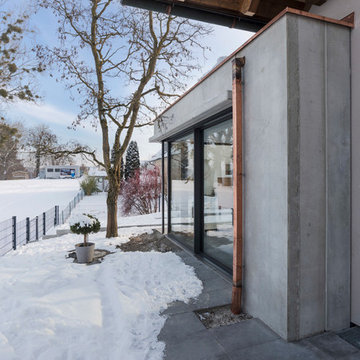
Minimalistische Wohnraumerweiterung in Greifenberg am Ammersee mit großflächigen, raumhohen Fensterelementen, die z.T. Über die ganze Breite faltbar sind.
Die Wand und Deckenelemente sind auf Fertigteilen aus Sichtbeton gefertigt.
Dipl. Ing. (FH) Architekt Andreas Singer
Architekt Timo Plachta - M.Eng. M.A.
Architekt Tobias Schmid - M.Eng. M.A.
Fotos: Peter Langenhahn
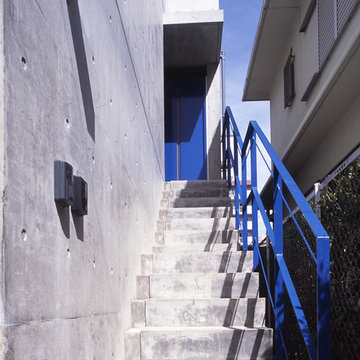
吹抜空間を中心とした多機能狭小住宅
Immagine della villa piccola moderna a tre piani con rivestimento in cemento e tetto piano
Immagine della villa piccola moderna a tre piani con rivestimento in cemento e tetto piano
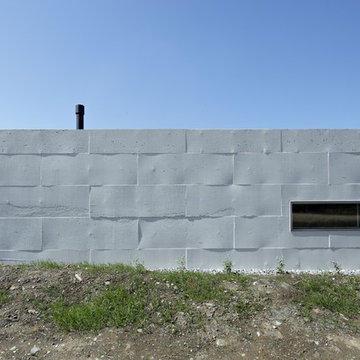
Photos by Koichi Torimura
Idee per la facciata di una casa piccola bianca moderna a un piano con rivestimento in cemento
Idee per la facciata di una casa piccola bianca moderna a un piano con rivestimento in cemento
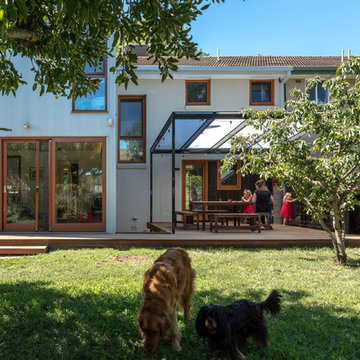
Ben Wrigley
Foto della facciata di una casa bifamiliare piccola beige contemporanea a due piani con rivestimento in cemento, tetto a capanna e copertura in tegole
Foto della facciata di una casa bifamiliare piccola beige contemporanea a due piani con rivestimento in cemento, tetto a capanna e copertura in tegole
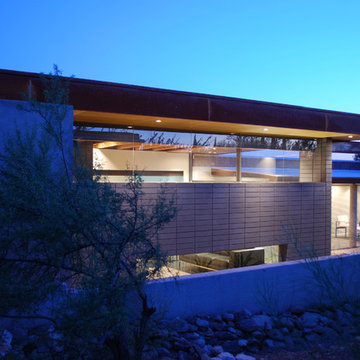
The new living spaces open the house to the outdoors while maintaining privacy in its suburban setting. Fenestration was positioned to provide controlled views and light while screening neighboring houses. A clerestory window opens to the east allowing views of the tops of the Catalina Mountains. Mullion less butt-jointed glazing was used on the north facade to strengthen the connectivity with the outdoors and provide unfettered views Photos - Steve Secrest, Secrest Architecture LLC
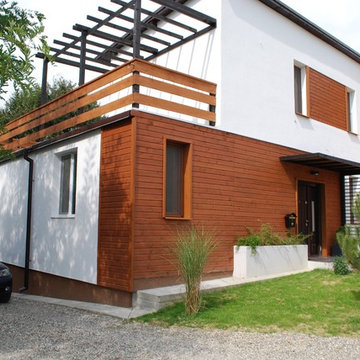
Adrian Tudor
Immagine della facciata di una casa piccola bianca contemporanea a un piano con rivestimento in cemento
Immagine della facciata di una casa piccola bianca contemporanea a un piano con rivestimento in cemento
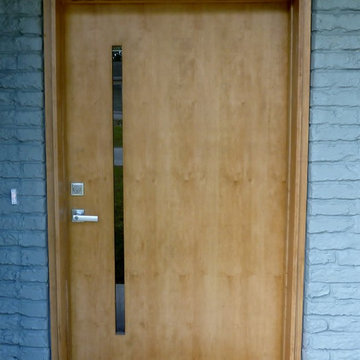
Whole house remodel by GAM Construction
Ispirazione per la facciata di una casa piccola grigia contemporanea a un piano con rivestimento in cemento
Ispirazione per la facciata di una casa piccola grigia contemporanea a un piano con rivestimento in cemento
Facciate di case piccole con rivestimento in cemento
10