Facciate di case piccole con rivestimento in cemento
Filtra anche per:
Budget
Ordina per:Popolari oggi
61 - 80 di 394 foto
1 di 3
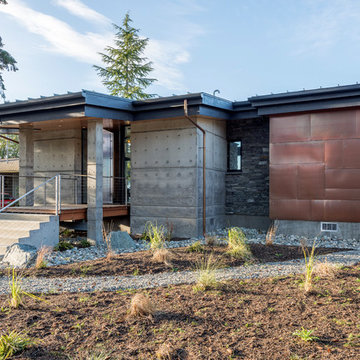
Architectural concrete and copper panels. Photography by Lucas Henning.
Idee per la facciata di una casa piccola grigia moderna a un piano con rivestimento in cemento e copertura in metallo o lamiera
Idee per la facciata di una casa piccola grigia moderna a un piano con rivestimento in cemento e copertura in metallo o lamiera
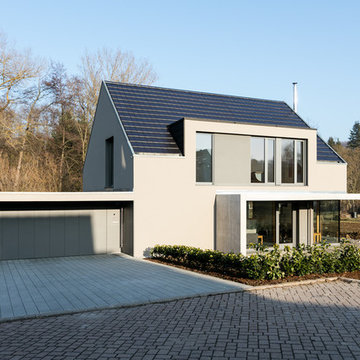
NIkolay Kazakov
Ispirazione per la villa piccola grigia contemporanea a due piani con rivestimento in cemento e tetto a capanna
Ispirazione per la villa piccola grigia contemporanea a due piani con rivestimento in cemento e tetto a capanna
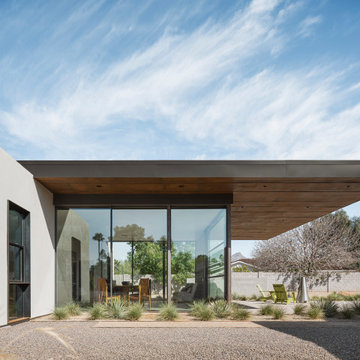
Photos by Roehner + Ryan
Idee per la micro casa piccola moderna a un piano con rivestimento in cemento e tetto piano
Idee per la micro casa piccola moderna a un piano con rivestimento in cemento e tetto piano
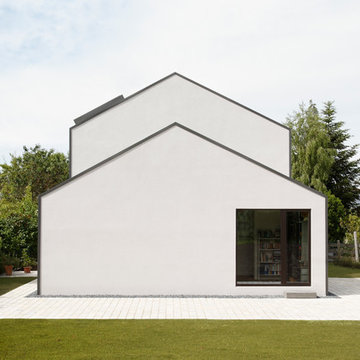
Fotos Christina Kratzenberg
Esempio della facciata di una casa piccola bianca contemporanea a due piani con rivestimento in cemento e tetto a capanna
Esempio della facciata di una casa piccola bianca contemporanea a due piani con rivestimento in cemento e tetto a capanna
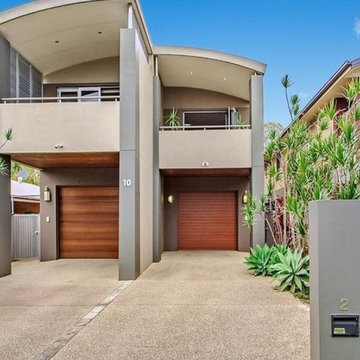
Exterior Marika Lynch
Ispirazione per la facciata di una casa piccola marrone contemporanea a due piani con rivestimento in cemento
Ispirazione per la facciata di una casa piccola marrone contemporanea a due piani con rivestimento in cemento
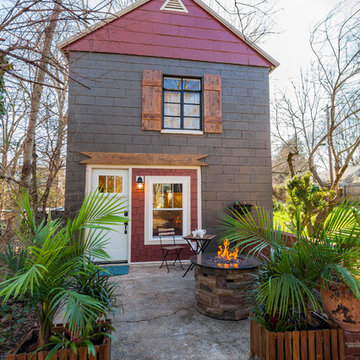
Esempio della facciata di una casa piccola marrone moderna a due piani con rivestimento in cemento e tetto a capanna
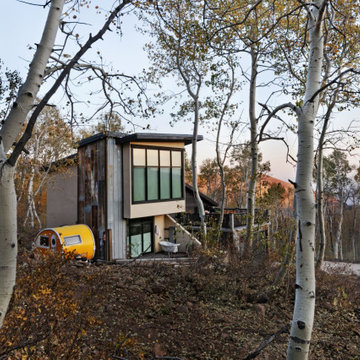
Just a few miles south of the Deer Valley ski resort is Brighton Estates, a community with summer vehicle access that requires a snowmobile or skis in the winter. This tiny cabin is just under 1000 SF of conditioned space and serves its outdoor enthusiast family year round. No space is wasted and the structure is designed to stand the harshest of storms.
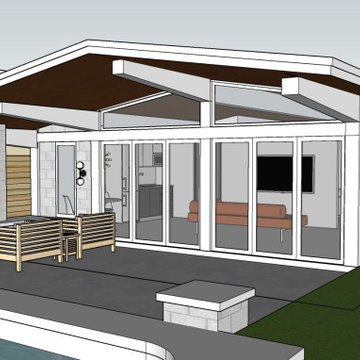
Guest/pool house to match an original 1960's MidCentury Modern home in South Tampa, Florida.
Immagine della facciata di una casa piccola grigia moderna a un piano con rivestimento in cemento, tetto a capanna e copertura in metallo o lamiera
Immagine della facciata di una casa piccola grigia moderna a un piano con rivestimento in cemento, tetto a capanna e copertura in metallo o lamiera
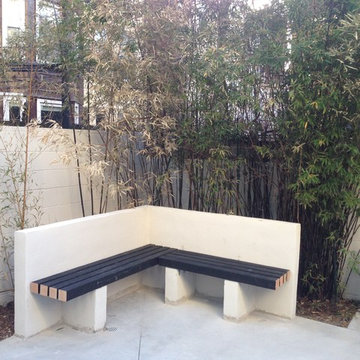
Metric Concrete Construction & Design Inc has partnered up with Digs Living to bring an amazing zen like backyard to center city Philadelphia. This yard was dirt when we started. We excavated and poured a new decorative concrete patio with diamond saw cutting patterns. We built a custom block wall bench with a painted wood seat. We pointed and sealed the walls with a calming cream colored masonry sealer. Digs Living came in and created an amazing landscape with large planters and bamboo stalks. We truly created a new world in down town center city PA.
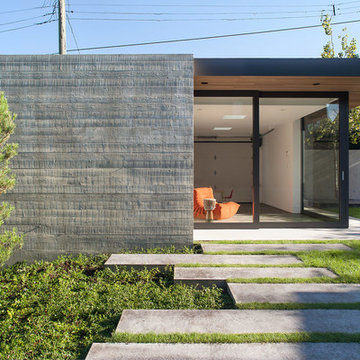
Sama Jim Canzian
Foto della facciata di una casa piccola contemporanea a un piano con rivestimento in cemento e tetto piano
Foto della facciata di una casa piccola contemporanea a un piano con rivestimento in cemento e tetto piano
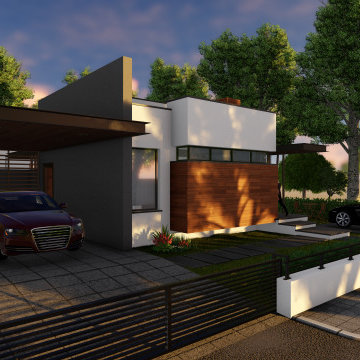
Esempio della villa piccola bianca contemporanea a un piano con rivestimento in cemento, tetto piano e pannelli e listelle di legno
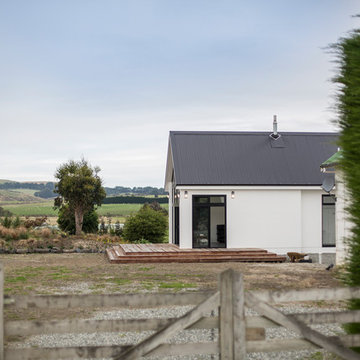
Graham Warman
Foto della facciata di una casa piccola bianca moderna a un piano con rivestimento in cemento e tetto a capanna
Foto della facciata di una casa piccola bianca moderna a un piano con rivestimento in cemento e tetto a capanna
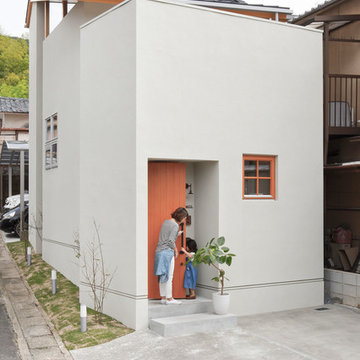
Ispirazione per la villa piccola grigia scandinava a due piani con rivestimento in cemento, falda a timpano e copertura in metallo o lamiera
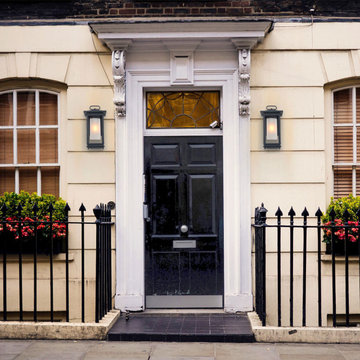
This outdoor sconce features a rectangular box shape with frosted cylinder shade, adding a bit of modern influence, yet the frame is much more transitional. The incandescent bulb (not Included) is protected by the frosted glass tube, allowing a soft light to flood your walkway.
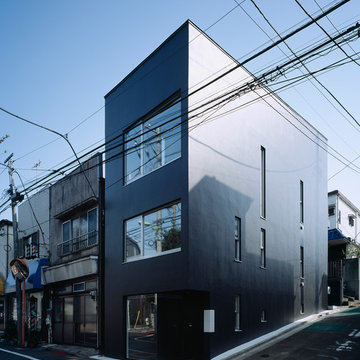
Photo Copyright nacasa and partners inc.
Immagine della facciata di una casa piccola nera moderna a tre piani con rivestimento in cemento e copertura in metallo o lamiera
Immagine della facciata di una casa piccola nera moderna a tre piani con rivestimento in cemento e copertura in metallo o lamiera
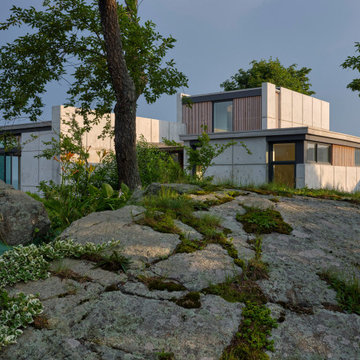
Devereux Beach House
Our client presented Flavin Architects with a unique challenge. On a site that previously hosted two houses, our client asked us to design a modestly sized house and separate art studio. Both structures reduce the height and bulk of the original buildings. The modern concrete house we designed is situated on the brow of a steep cliff overlooking Marblehead harbor. The concrete visually anchors the house to stone outcroppings on the property, and the low profile ensures the structure doesn’t conflict with the surround of traditional, gabled homes.
Three primary concrete walls run north to south in parallel, forming the structural walls of the home. The entry sequence is carefully considered. The front door is hidden from view from the street. An entry path leads to an intimate courtyard, from which the front door is first visible. Upon entering, the visitor gets the first glimpse of the sea, framed by a portal of cast-in-place concrete. The kitchen, living, and dining space have a soaring 10-foot ceiling creating an especially spacious sense of interiority. A cantilevered deck runs the length of the living room, with a solid railing providing privacy from beach below. Where the house grows from a single to a two-story structure, the concrete walls rise magisterially to the full height of the building. The exterior concrete walls are accented with zinc gutters and downspouts, and wooden Ipe slats which softly filter light through the windows.
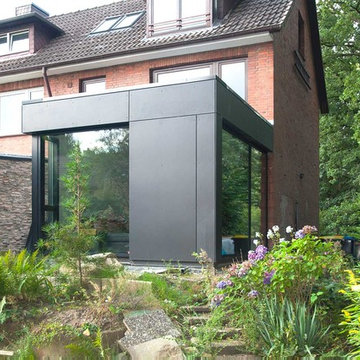
Sieckmann Walther Architekten
Idee per la facciata di una casa a schiera piccola nera country a un piano con rivestimento in cemento e tetto piano
Idee per la facciata di una casa a schiera piccola nera country a un piano con rivestimento in cemento e tetto piano
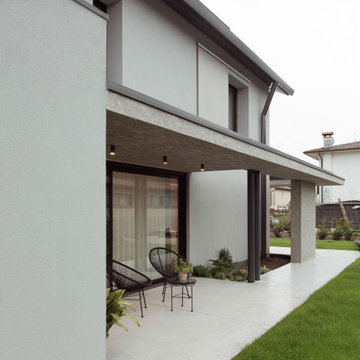
Esempio della villa piccola grigia moderna a due piani con rivestimento in cemento, tetto a capanna, copertura in tegole e tetto nero
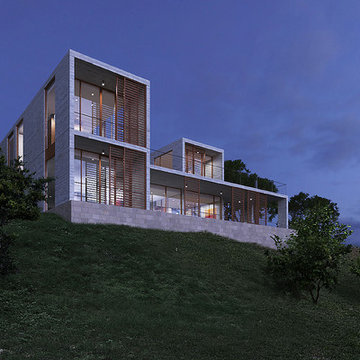
The house is located on a hillside overlooking the Colorado River and mountains beyond. It is designed for a young couple with two children, and grandparents who come to visit and stay for certain period of time.
The house consists of a L shaped two-story volume connected by a one-story base. A courtyard with a reflection pool is located in the heart of the house, bringing daylight and fresh air into the surrounding rooms. The main living areas are positioned on the south end and open up for sunlight and uninterrupted views out to the mountains. Outside the dining and living rooms is a covered terrace with a fire place on one end, a place to get directly connected with natural surroundings.
Wood screens are located at along windows and the terrace facing south, the screens can move to different positions to block unwanted sun light at different time of the day. The house is mainly made of concrete with large glass windows and sliding doors that bring in daylight and permit natural ventilation.
The design intends to create a structure that people can perceive and appreciate both the “raw” nature outside the house: the mountain, the river and the trees, and also the “abstract” natural phenomena filtered through the structure, such as the reflection pool, the sound of rain water dropping into the pool, the light and shadow play by the sun penetrating through the windows, and the wind flowing through the space.
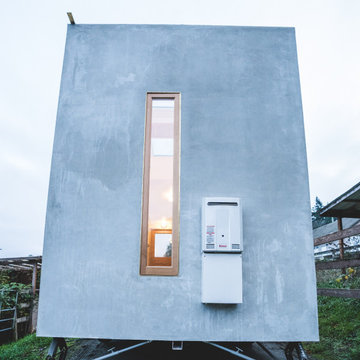
Hot water on demand unit to service the Vineuve100 . This unit provides unlimited hot water for showering and in-floor heat
The Vineuve 100 is coming to market on June 1st 2021. Contact us at info@vineuve.ca to sign up for pre order.
Facciate di case piccole con rivestimento in cemento
4