Facciate di case piccole con rivestimento in cemento
Filtra anche per:
Budget
Ordina per:Popolari oggi
81 - 100 di 394 foto
1 di 3
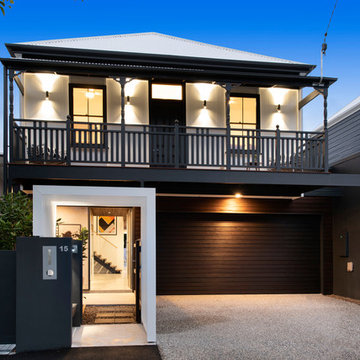
Idee per la villa piccola nera contemporanea a due piani con rivestimento in cemento, tetto a capanna e copertura in metallo o lamiera

The house is located on a hillside overlooking the Colorado River and mountains beyond. It is designed for a young couple with two children, and grandparents who come to visit and stay for certain period of time.
The house consists of a L shaped two-story volume connected by a one-story base. A courtyard with a reflection pool is located in the heart of the house, bringing daylight and fresh air into the surrounding rooms. The main living areas are positioned on the south end and open up for sunlight and uninterrupted views out to the mountains. Outside the dining and living rooms is a covered terrace with a fire place on one end, a place to get directly connected with natural surroundings.
Wood screens are located at along windows and the terrace facing south, the screens can move to different positions to block unwanted sun light at different time of the day. The house is mainly made of concrete with large glass windows and sliding doors that bring in daylight and permit natural ventilation.
The design intends to create a structure that people can perceive and appreciate both the “raw” nature outside the house: the mountain, the river and the trees, and also the “abstract” natural phenomena filtered through the structure, such as the reflection pool, the sound of rain water dropping into the pool, the light and shadow play by the sun penetrating through the windows, and the wind flowing through the space.
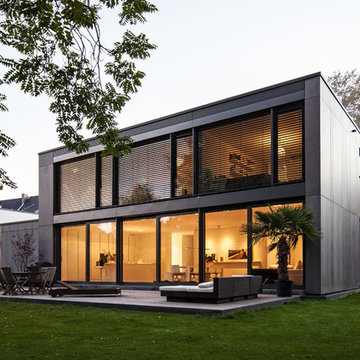
Esempio della villa piccola grigia contemporanea a due piani con rivestimento in cemento e tetto piano
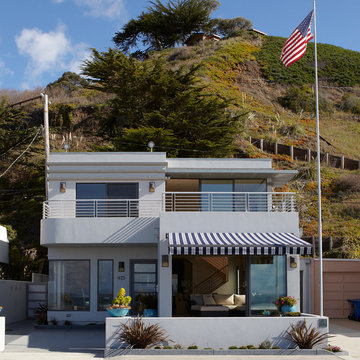
Idee per la facciata di una casa piccola stile marinaro a due piani con rivestimento in cemento
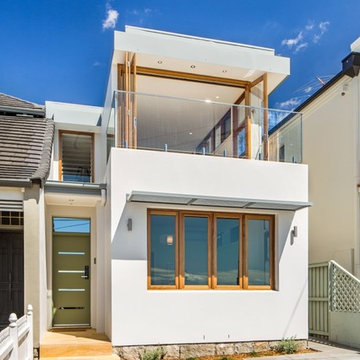
Ispirazione per la facciata di una casa piccola bianca contemporanea a due piani con rivestimento in cemento e tetto piano
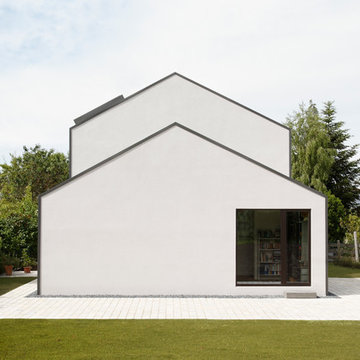
Fotos Christina Kratzenberg
Esempio della facciata di una casa piccola bianca contemporanea a due piani con rivestimento in cemento e tetto a capanna
Esempio della facciata di una casa piccola bianca contemporanea a due piani con rivestimento in cemento e tetto a capanna
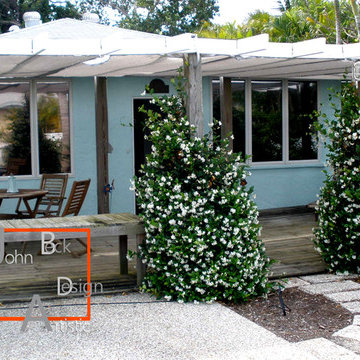
John Beck
Ispirazione per la facciata di una casa piccola blu stile marinaro a un piano con rivestimento in cemento e tetto a padiglione
Ispirazione per la facciata di una casa piccola blu stile marinaro a un piano con rivestimento in cemento e tetto a padiglione
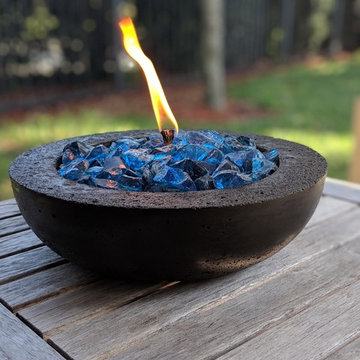
Slick modern black concrete tabletop fire pit. Brings warmth and functional as mosquitoes repellant.
Idee per la facciata di una casa a schiera piccola marrone classica a due piani con rivestimento in cemento e copertura in tegole
Idee per la facciata di una casa a schiera piccola marrone classica a due piani con rivestimento in cemento e copertura in tegole
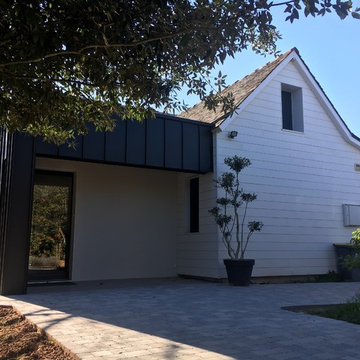
Extension de 20 m2 d'une maison d'habitation existante dans un esprit contemporain. La façade de la maison existante est également "rajeunie" par la pose d'une bardage clair qui se marie très bien avec le bardage zinc de l'extension et les menuiseries en aluminium gris.
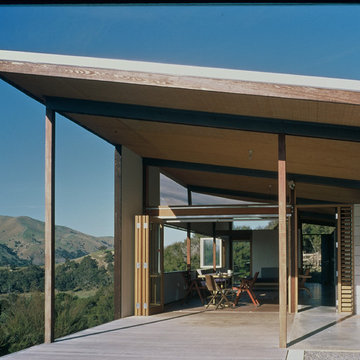
Immagine della casa con tetto a falda unica piccolo grigio a un piano con rivestimento in cemento
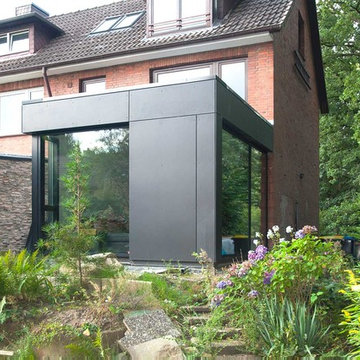
Sieckmann Walther Architekten
Idee per la facciata di una casa a schiera piccola nera country a un piano con rivestimento in cemento e tetto piano
Idee per la facciata di una casa a schiera piccola nera country a un piano con rivestimento in cemento e tetto piano
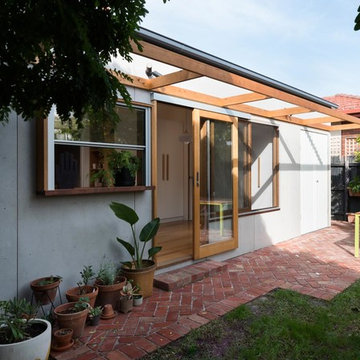
Modest cladding with large scale timber windows & sliding door to connect the dining area with the sunny courtyard
Ispirazione per la villa piccola grigia scandinava a un piano con rivestimento in cemento, tetto a padiglione e copertura in metallo o lamiera
Ispirazione per la villa piccola grigia scandinava a un piano con rivestimento in cemento, tetto a padiglione e copertura in metallo o lamiera
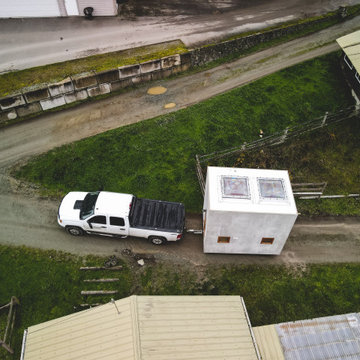
The Vineuve 100 is a 100 sq.ft. portable unit, fit for up to two people. It has hot water on demand, full electrical hookups, full fridge, stove and cooktop, dishwasher, washer dryer combo, a 55 sq. ft loft, two 4'x4' sky lights (one openable), in floor heating, full bath, and 145 cu. f. of storage (including kitchen and bathroom cabinets).
This surprisingly spacious unit is designed and built by Vineuve Construction and is available for pre order, coming to the market June 1st, 2021.
Contact Vineuve at info@vineuve.ca to sign up for pre order.
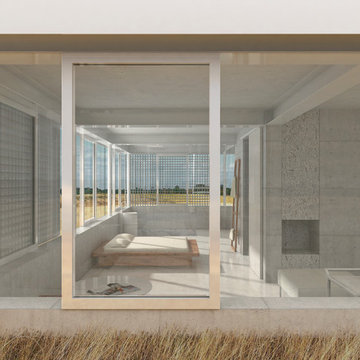
Ispirazione per la villa piccola grigia contemporanea a un piano con rivestimento in cemento, tetto piano e copertura a scandole
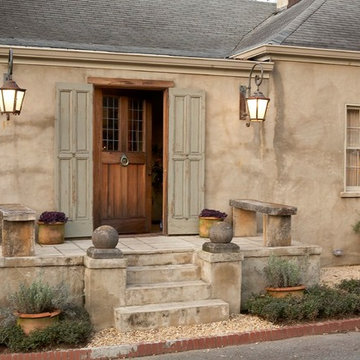
Jean Allsop
Esempio della facciata di una casa piccola beige rustica a un piano con rivestimento in cemento e tetto a capanna
Esempio della facciata di una casa piccola beige rustica a un piano con rivestimento in cemento e tetto a capanna
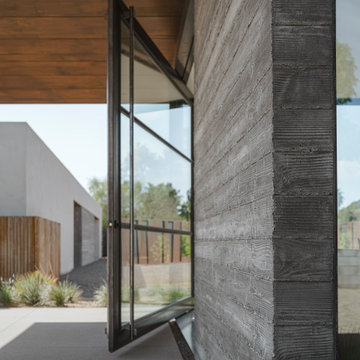
Photos by Roehner + Ryan
Foto della micro casa piccola moderna a un piano con rivestimento in cemento e tetto piano
Foto della micro casa piccola moderna a un piano con rivestimento in cemento e tetto piano
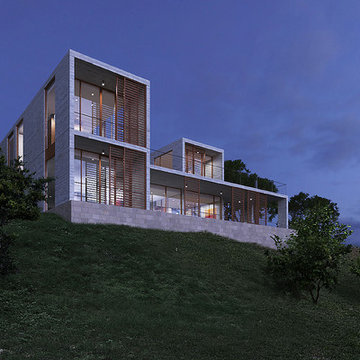
The house is located on a hillside overlooking the Colorado River and mountains beyond. It is designed for a young couple with two children, and grandparents who come to visit and stay for certain period of time.
The house consists of a L shaped two-story volume connected by a one-story base. A courtyard with a reflection pool is located in the heart of the house, bringing daylight and fresh air into the surrounding rooms. The main living areas are positioned on the south end and open up for sunlight and uninterrupted views out to the mountains. Outside the dining and living rooms is a covered terrace with a fire place on one end, a place to get directly connected with natural surroundings.
Wood screens are located at along windows and the terrace facing south, the screens can move to different positions to block unwanted sun light at different time of the day. The house is mainly made of concrete with large glass windows and sliding doors that bring in daylight and permit natural ventilation.
The design intends to create a structure that people can perceive and appreciate both the “raw” nature outside the house: the mountain, the river and the trees, and also the “abstract” natural phenomena filtered through the structure, such as the reflection pool, the sound of rain water dropping into the pool, the light and shadow play by the sun penetrating through the windows, and the wind flowing through the space.
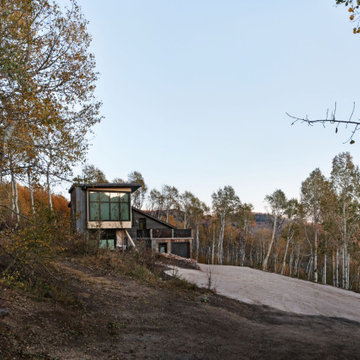
Just a few miles south of the Deer Valley ski resort is Brighton Estates, a community with summer vehicle access that requires a snowmobile or skis in the winter. This tiny cabin is just under 1000 SF of conditioned space and serves its outdoor enthusiast family year round. No space is wasted and the structure is designed to stand the harshest of storms.
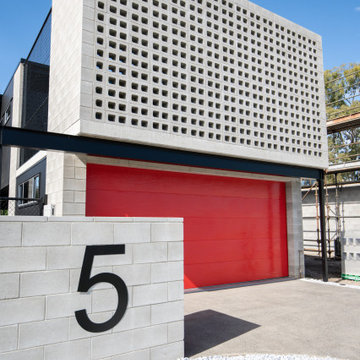
Idee per la facciata di una casa a schiera piccola industriale con rivestimento in cemento
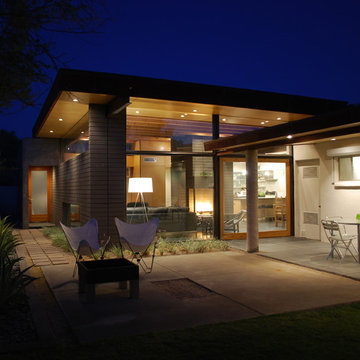
Secrest Architecture
Idee per la facciata di una casa piccola grigia contemporanea a un piano con rivestimento in cemento
Idee per la facciata di una casa piccola grigia contemporanea a un piano con rivestimento in cemento
Facciate di case piccole con rivestimento in cemento
5