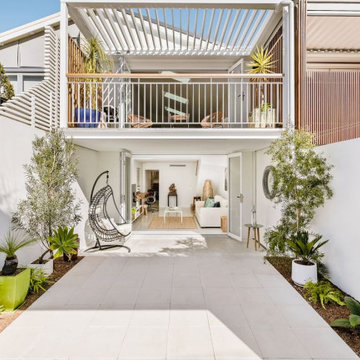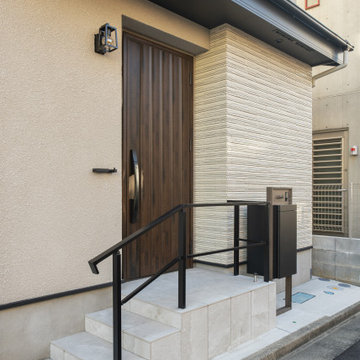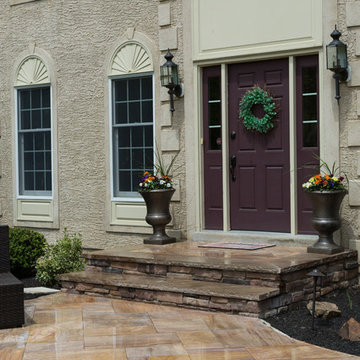Facciate di case piccole beige
Filtra anche per:
Budget
Ordina per:Popolari oggi
121 - 140 di 177 foto
1 di 3
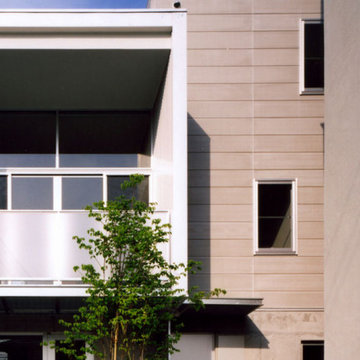
1.8M突き出ている2階バルコニー。
Immagine della villa piccola grigia moderna a tre piani con rivestimento in cemento, tetto piano e tetto grigio
Immagine della villa piccola grigia moderna a tre piani con rivestimento in cemento, tetto piano e tetto grigio
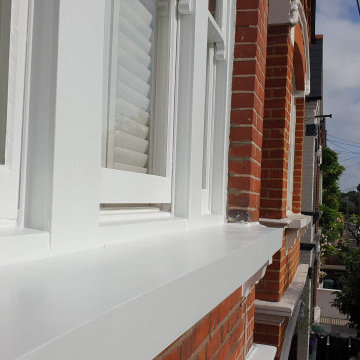
Exterior renovation to the sash windows including woodwork, using epoxy resin. Work carried out from the ladders with all health and safety remained.
https://midecor.co.uk/windows-painting-services-in-putney/
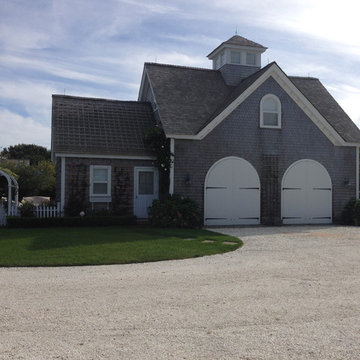
The carriage house. Apartment on the second floor.
Ispirazione per la facciata di una casa piccola grigia stile marinaro a due piani con rivestimento in legno, tetto a capanna e copertura a scandole
Ispirazione per la facciata di una casa piccola grigia stile marinaro a due piani con rivestimento in legno, tetto a capanna e copertura a scandole
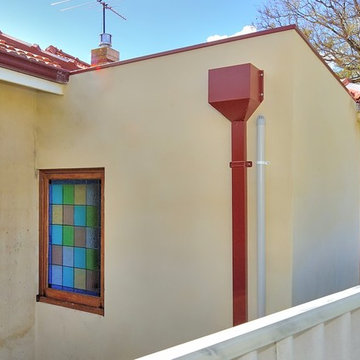
Photographer: David Ramsey
Our clients wanted an extension to create a large master bedroom with ensuite. This is the after photo showing the exterior of the new extension- the window was re-purposed from elsewhere in the home to maintain the architectural feature and keep the tradition. The render was done to match the existing render to the rear of the house.
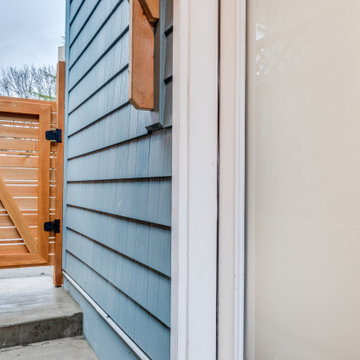
Esempio della villa piccola blu contemporanea a due piani con rivestimento con lastre in cemento, tetto a capanna e copertura a scandole
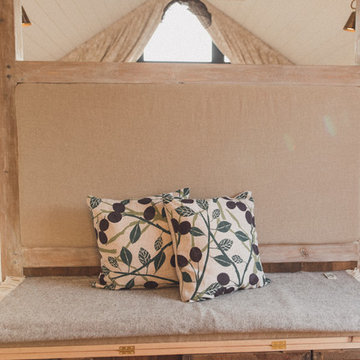
Stunning Shepherd hut at Elmley Nature Reserve we were commissioned to design and print fabric inspired by damsons.Fable & Base designed us these stunning damson fabrics for these bespoke cushions and curtains
The shepherd hut is named damson available to rent https://www.elmleynaturereserve.co.uk/huts/the-damson
Photo credit- Rebecca Douglas Photography
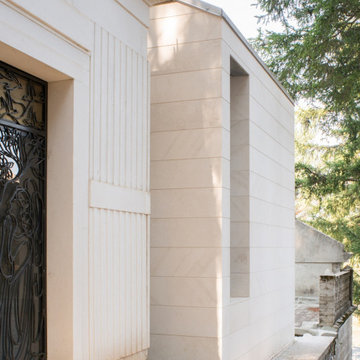
La purezza cromatica, l'essenzialità delle forme e la nobiltà dei materiali si fondono per esaltare il rispetto dei defunti - foto Antonio Di Cecco
Esempio della facciata di una casa piccola bianca contemporanea a un piano con rivestimento in pietra, tetto a capanna e copertura in metallo o lamiera
Esempio della facciata di una casa piccola bianca contemporanea a un piano con rivestimento in pietra, tetto a capanna e copertura in metallo o lamiera
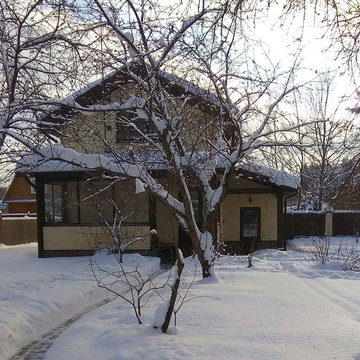
Esempio della villa piccola contemporanea a due piani con rivestimenti misti e copertura in tegole
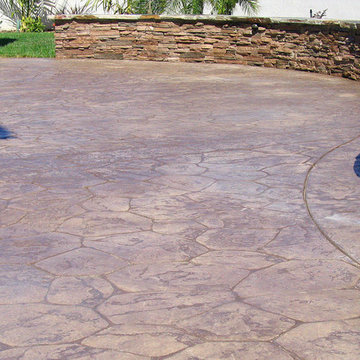
marc mason landscape services
Idee per la facciata di una casa piccola classica
Idee per la facciata di una casa piccola classica
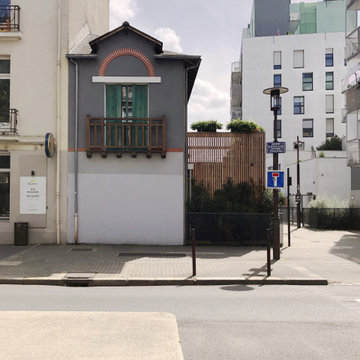
Ispirazione per la facciata di una casa a schiera piccola a due piani con rivestimento in legno, tetto piano e pannelli e listelle di legno
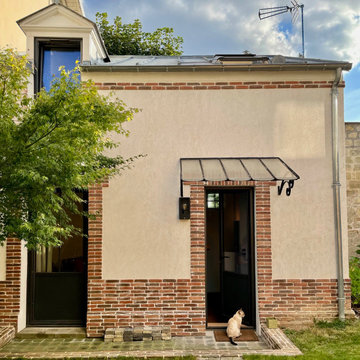
Il me fait plaisir de vous faire découvrir le résultat de ce beau projet d’aménagement d’une toute petite maison dont il a fallut optimiser les espaces.
➡ Une surface totale d’à peine 20m2 habitable avec un rez-de-chaussée de 12,25m2.
➡ Une pièce maitresse : l’escalier. Créé dans une trémie de 1,25x1,20m, cet escalier n’en est pas moins esthétique et sécuritaire. Sa structure en acier thermolaqué apporte une touche industrielle.
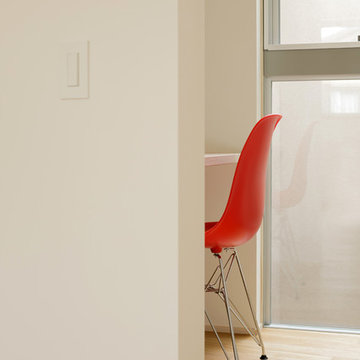
茨城の素敵空間
Ispirazione per la facciata di una casa piccola beige moderna a due piani con rivestimento in stucco e copertura in metallo o lamiera
Ispirazione per la facciata di una casa piccola beige moderna a due piani con rivestimento in stucco e copertura in metallo o lamiera
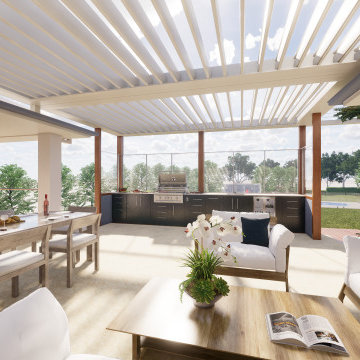
Concept outdoor cooking and entertaining area.
Modeled in virtual 3D using SketchUp by House of Manuela
Immagine della facciata di una casa piccola contemporanea
Immagine della facciata di una casa piccola contemporanea
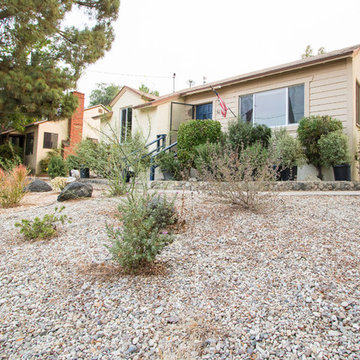
Idee per la villa piccola beige contemporanea a un piano con rivestimento in legno, tetto a capanna e copertura a scandole
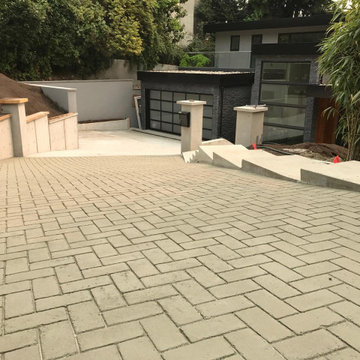
Offset brick pattern decorative stamped asphalt driveway in British Columbia Canada
Esempio della villa piccola classica
Esempio della villa piccola classica
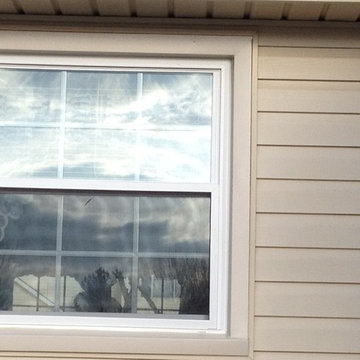
Esempio della facciata di una casa piccola beige country a un piano con rivestimento in vinile
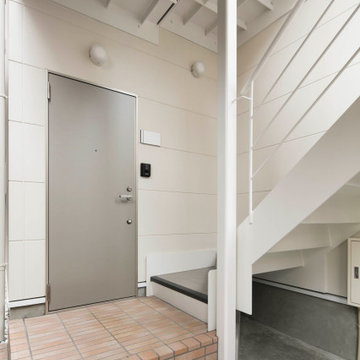
不動前の家
グレーと白の淡いグラディエーションの外観です。
猫と住む、多頭飼いのお住まいです。
株式会社小木野貴光アトリエ一級建築士建築士事務所
https://www.ogino-a.com/
Facciate di case piccole beige
7
