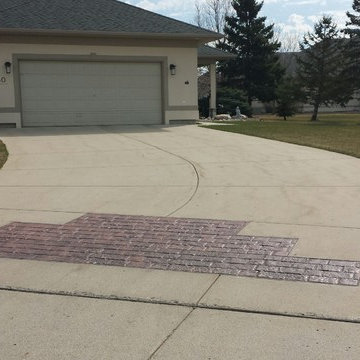Facciate di case piccole beige
Filtra anche per:
Budget
Ordina per:Popolari oggi
101 - 120 di 176 foto
1 di 3
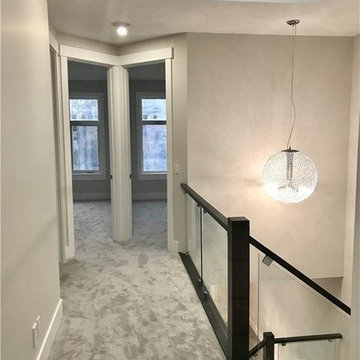
Idee per la facciata di una casa bifamiliare piccola grigia contemporanea a due piani con rivestimento in stucco, tetto a padiglione e copertura a scandole
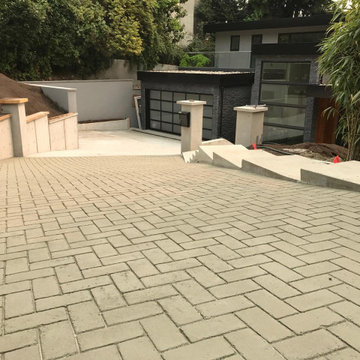
Offset brick pattern decorative stamped asphalt driveway in British Columbia Canada
Esempio della villa piccola classica
Esempio della villa piccola classica
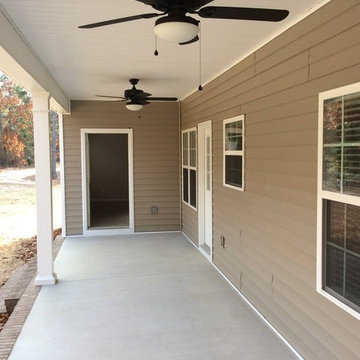
side patio, side yard, ceiling fans, brown exterior,
Foto della villa piccola beige classica a un piano con rivestimenti misti, tetto a capanna e copertura a scandole
Foto della villa piccola beige classica a un piano con rivestimenti misti, tetto a capanna e copertura a scandole
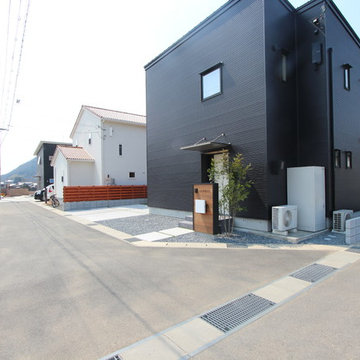
Esempio della casa con tetto a falda unica piccolo nero a due piani con rivestimento in metallo
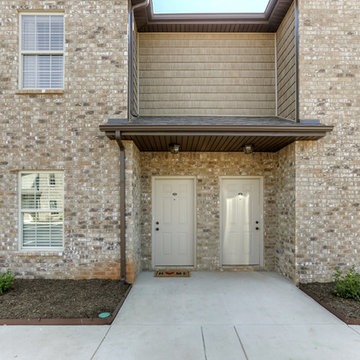
Esempio della facciata di una casa piccola marrone contemporanea a due piani con rivestimento in mattoni e tetto a capanna
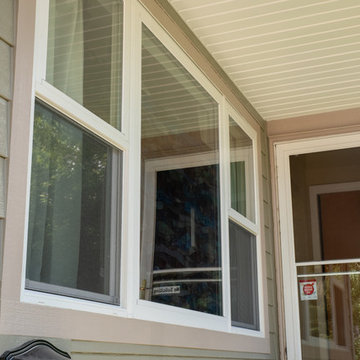
Foto della villa piccola beige classica a un piano con rivestimento in legno, tetto a capanna e copertura a scandole
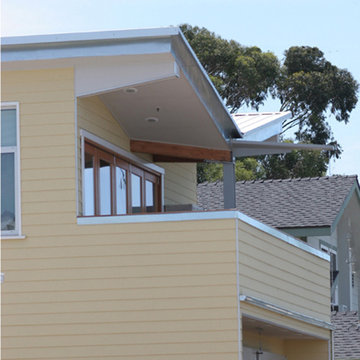
water collection from inverted gable roof goes to a custom scupper from sheet metal, down a chain, and into a long concrete trough filled with water-loving horsetail
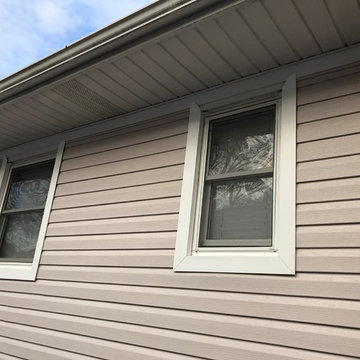
Immagine della villa piccola beige classica a un piano con rivestimento in vinile, tetto a padiglione e copertura a scandole
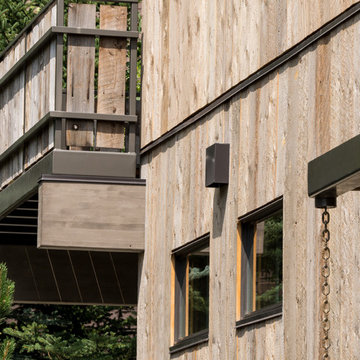
Sun Valley Photo
Esempio della facciata di una casa piccola grigia contemporanea a due piani con rivestimento in legno
Esempio della facciata di una casa piccola grigia contemporanea a due piani con rivestimento in legno
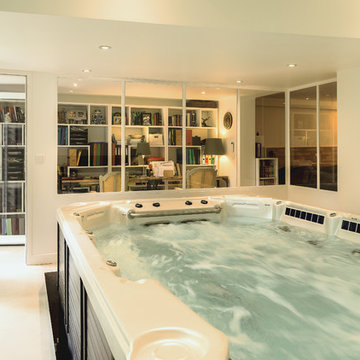
Foto della facciata di una casa a schiera piccola bianca contemporanea a due piani con rivestimenti misti, tetto piano e copertura mista
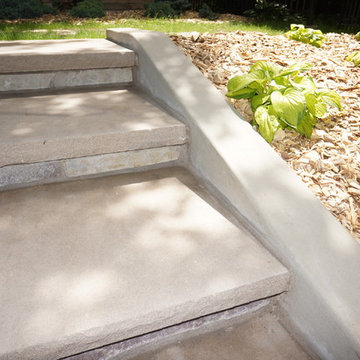
This concrete and limestone landscape stairway was installed to make a well-traveled area safer and easier to traverse. It was patterned after other stairways in the neighborhood with concrete side walls. Chilton and Indiana Limestone were chosen as a traditional material fitting this Vintage Home in Southwest Minneapolis. Photos by Greg Schmidt. Built by Lehmicke Construction http://lehmickeconstruction.com/
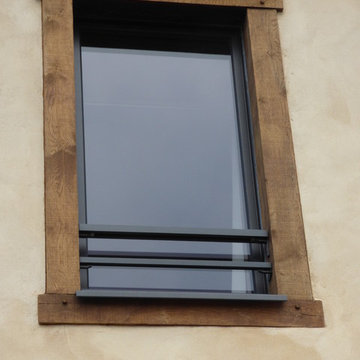
Sandra Gaultier
Immagine della facciata di una casa bifamiliare piccola beige country a tre piani con rivestimento in legno, tetto a padiglione e copertura mista
Immagine della facciata di una casa bifamiliare piccola beige country a tre piani con rivestimento in legno, tetto a padiglione e copertura mista
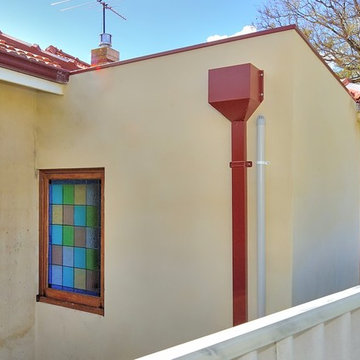
Photographer: David Ramsey
Our clients wanted an extension to create a large master bedroom with ensuite. This is the after photo showing the exterior of the new extension- the window was re-purposed from elsewhere in the home to maintain the architectural feature and keep the tradition. The render was done to match the existing render to the rear of the house.
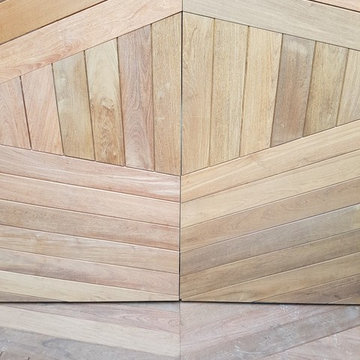
Esempio della facciata di una casa piccola contemporanea a due piani con rivestimento in legno e tetto a capanna
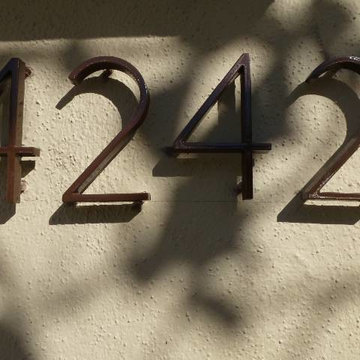
Immagine della facciata di una casa piccola classica a un piano con rivestimento in stucco
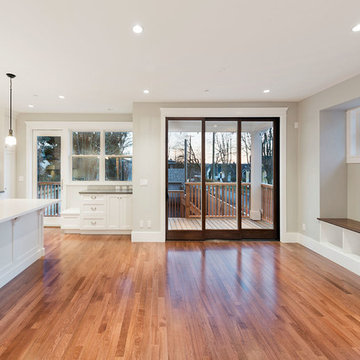
A heritage style new built in the heart of Vancouver East. The exterior of this custom homes blends into this heritage style home and pays tribute to the 90 year old home it replaced!
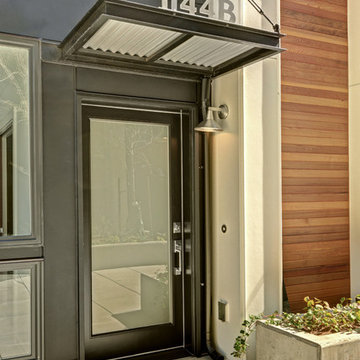
Entry - Photo credit Aimee Chase Eight on 10th offers modern living in a fantastic location with easy access to food/drink, fun and necessities. These two bedroom + den urban homes are highlighted by open floor plans, sophisticated designer finishes, spa inspired bathrooms and gourmet kitchens. Walls of windows capture an abundance of natural light and generously sized, fresh-air roof top decks allow you to entertain above it all with friends and family.
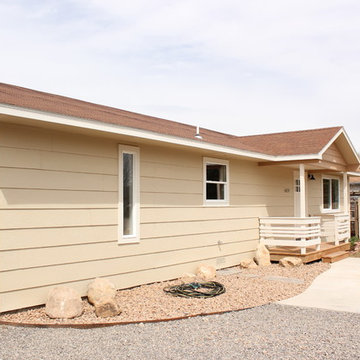
Idee per la facciata di una casa piccola beige classica a un piano con rivestimento con lastre in cemento
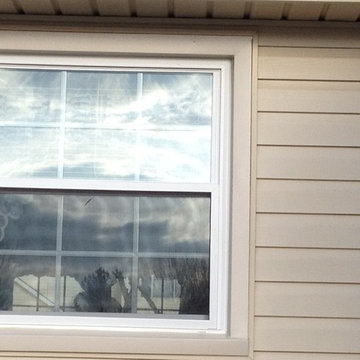
Esempio della facciata di una casa piccola beige country a un piano con rivestimento in vinile
Facciate di case piccole beige
6
