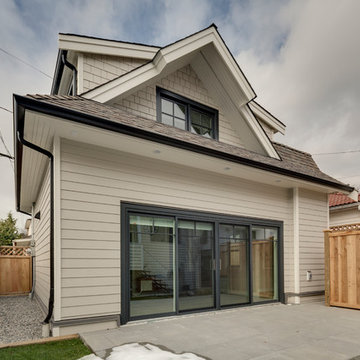Facciate di case piccole beige
Ordina per:Popolari oggi
41 - 60 di 176 foto
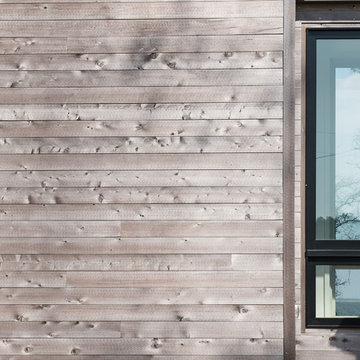
Bridge separating the Master Suite from the rest of the home. Alaskan Yellow Cedar siding. Photo by Danny Bostwick.
Foto della villa piccola moderna a un piano con rivestimenti misti, tetto piano e copertura mista
Foto della villa piccola moderna a un piano con rivestimenti misti, tetto piano e copertura mista

A charming bouquet in a vivid palette, designed by Ellen Frost of Baltimore's Local Color Flowers. With ingredients sourced hyper-locally:
Tulips (Hillen Homestead, Baltimore MD)
Poppies (Butterbee Farm, Baltimore MD)
hellebores (Hillen Homestead, Baltimore MD)
daffodils (Clear Ridge Nursery Union Bridge MD)
Ranunculus (Butterbee Farm Baltimore MD)
Anemones (Butterbee Farm Baltimore MD)
Sweet peas (Hendrick's Flower Shop Lititz PA
Thyme (butterbee Farm Baltimore MD)
(c) Sarah Culver Photography
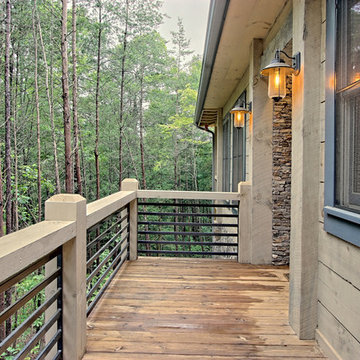
Kurtis Miller Photography, kmpics.com
Rustic exterior of charming farmhouse cottage. iron railing, gray on gray. Ship lap log. Dry stacked stone entry way.
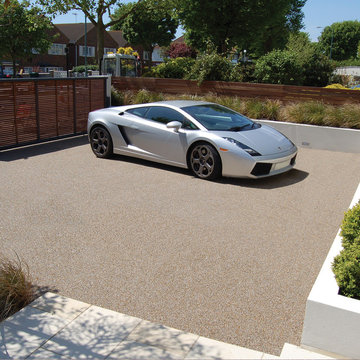
Resin gravel driveway for contemporary new build home Hove, Sussex
Esempio della facciata di una casa piccola contemporanea
Esempio della facciata di una casa piccola contemporanea
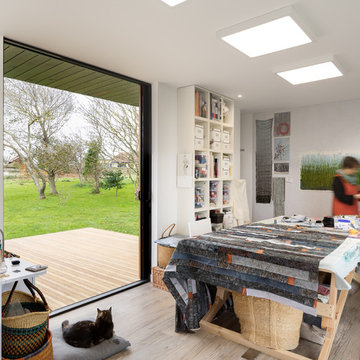
Peter Landers
Foto della facciata di una casa piccola contemporanea a un piano con rivestimento in legno e tetto piano
Foto della facciata di una casa piccola contemporanea a un piano con rivestimento in legno e tetto piano
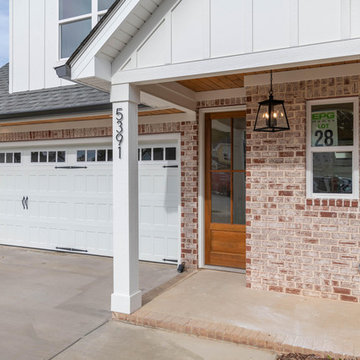
Immagine della villa piccola bianca country a un piano con rivestimenti misti, tetto a capanna e copertura a scandole
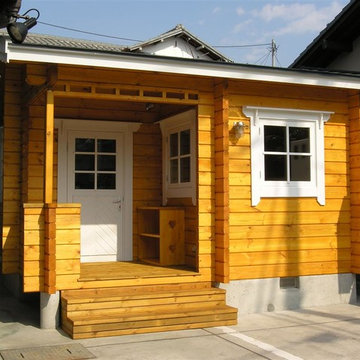
Idee per la facciata di una casa piccola marrone scandinava a un piano con tetto a capanna

La VILLA 01 se situe sur un site très atypique de 5m de large et de 100m de long. La maison se développe sur deux étages autour d'un patio central permettant d'apporter la lumière naturelle au cœur de l'habitat. Dessinée en séquences, l'ensemble des espaces servants (gaines réseaux, escaliers, WC, buanderies...) se concentre le long du mitoyen afin de libérer la perspective d'un bout à l'autre de la maison.
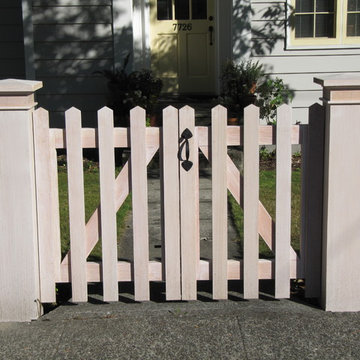
New gates at sidewalk have latch set and strap hinges. Pickets are 36" high and 2.75" wide, made by ripping a 1 x 6 in half. Spacing between pickets is generally 2.75".
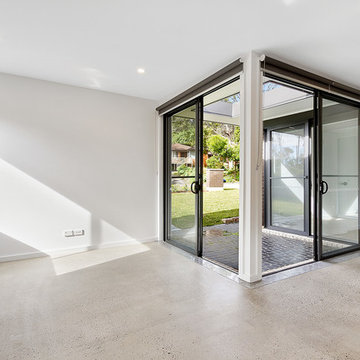
This is a special project. This Granny Flat was position at the front of the existing house.
Idee per la villa piccola marrone contemporanea a un piano con rivestimento in mattoni, tetto piano e copertura in metallo o lamiera
Idee per la villa piccola marrone contemporanea a un piano con rivestimento in mattoni, tetto piano e copertura in metallo o lamiera
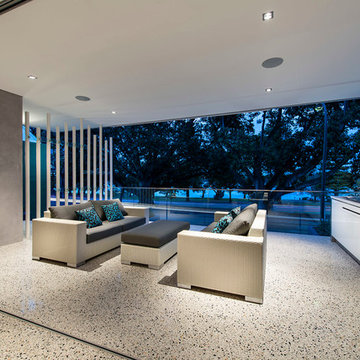
D max
Immagine della facciata di una casa piccola bianca moderna a tre piani con rivestimento in cemento
Immagine della facciata di una casa piccola bianca moderna a tre piani con rivestimento in cemento

Gorgeously small rear extension to house artists den with pitched roof and bespoke hardwood industrial style window and french doors.
Internally finished with natural stone flooring, painted brick walls, industrial style wash basin, desk, shelves and sash windows to kitchen area.
Chris Snook
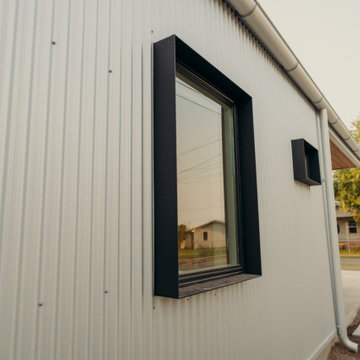
Window Detail of the "Primordial House", a modern duplex by DVW
Foto della facciata di una casa bifamiliare piccola grigia moderna a un piano con rivestimento in metallo, tetto a capanna, copertura in metallo o lamiera e tetto grigio
Foto della facciata di una casa bifamiliare piccola grigia moderna a un piano con rivestimento in metallo, tetto a capanna, copertura in metallo o lamiera e tetto grigio
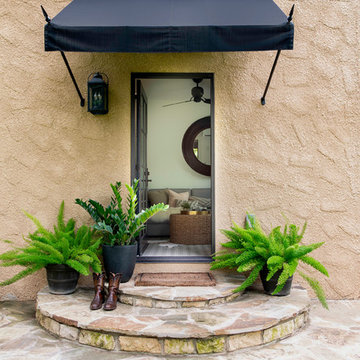
A refinished stucco exterior, new awning, steel frame door, and stone steps create a welcoming entrance to a casita.
Idee per la villa piccola beige american style a un piano con rivestimento in stucco, tetto piano e copertura mista
Idee per la villa piccola beige american style a un piano con rivestimento in stucco, tetto piano e copertura mista
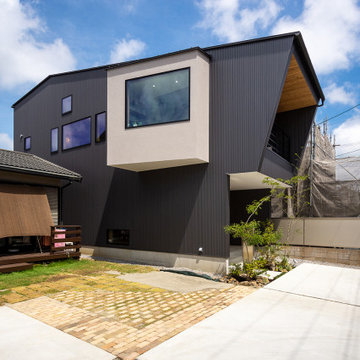
ガルバリウム鋼板の外壁に、レッドシダーとモルタルグレーの塗り壁が映える個性的な外観。間口の狭い、所謂「うなぎの寝床」とよばれる狭小地のなかで最大限、開放感ある空間とするために2階リビングとしました。2階向かって左手の突出している部分はお子様のためのスタディスペースとなっており、隣家と向き合わない方角へ向いています。バルコニー手摺や物干し金物をオリジナルの製作物とし、細くシャープに仕上げることで個性的な建物の形状が一層際立ちます。
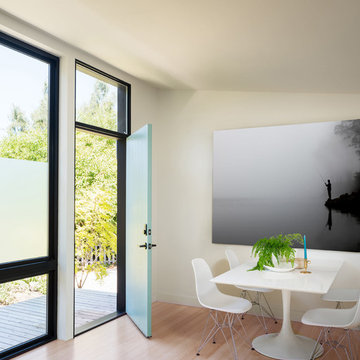
Project Overview:
This modern ADU build was designed by Wittman Estes Architecture + Landscape and pre-fab tech builder NODE. Our Gendai siding with an Amber oil finish clads the exterior. Featured in Dwell, Designmilk and other online architectural publications, this tiny project packs a punch with affordable design and a focus on sustainability.
This modern ADU build was designed by Wittman Estes Architecture + Landscape and pre-fab tech builder NODE. Our shou sugi ban Gendai siding with a clear alkyd finish clads the exterior. Featured in Dwell, Designmilk and other online architectural publications, this tiny project packs a punch with affordable design and a focus on sustainability.
“A Seattle homeowner hired Wittman Estes to design an affordable, eco-friendly unit to live in her backyard as a way to generate rental income. The modern structure is outfitted with a solar roof that provides all of the energy needed to power the unit and the main house. To make it happen, the firm partnered with NODE, known for their design-focused, carbon negative, non-toxic homes, resulting in Seattle’s first DADU (Detached Accessory Dwelling Unit) with the International Living Future Institute’s (IFLI) zero energy certification.”
Product: Gendai 1×6 select grade shiplap
Prefinish: Amber
Application: Residential – Exterior
SF: 350SF
Designer: Wittman Estes, NODE
Builder: NODE, Don Bunnell
Date: November 2018
Location: Seattle, WA
Photos courtesy of: Andrew Pogue
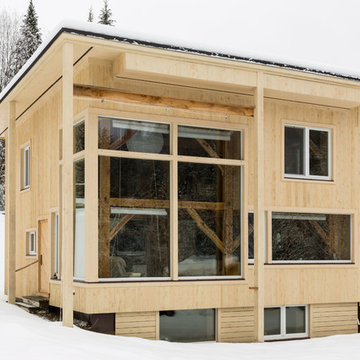
Kurt Budliger
Foto della facciata di una casa piccola beige rustica a due piani con rivestimento in legno
Foto della facciata di una casa piccola beige rustica a due piani con rivestimento in legno
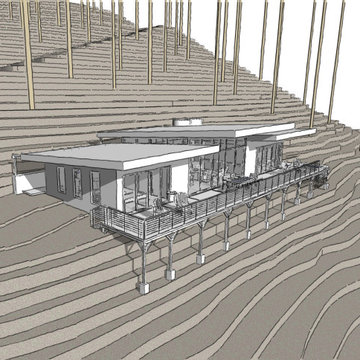
Yavapai Cabin sits in the middle of a steep mountain in an Arizona conifer forest. A clearing on the slope was made by the owner, with a vision to create a cabin immersed within the tree canopies. Upward Architecture approached the project with two design options, exploring different ways to bring filtered light into the living spaces. Both options propose a plan with a central kitchen and living space, with sleeping suites on either side. A simple shed roof opens up to the commanding views of this Yavapai County forest, from all rooms.
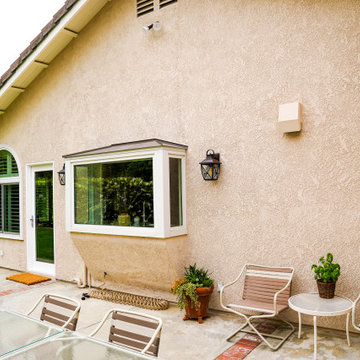
Example of traditional home with new bay window and metal roofing
Immagine della villa piccola beige classica a un piano con rivestimento in stucco, tetto a capanna, copertura in tegole e tetto grigio
Immagine della villa piccola beige classica a un piano con rivestimento in stucco, tetto a capanna, copertura in tegole e tetto grigio
Facciate di case piccole beige
3
