Facciate di case piccole beige
Filtra anche per:
Budget
Ordina per:Popolari oggi
61 - 80 di 177 foto
1 di 3
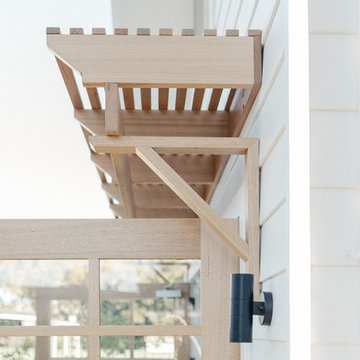
Timber awning detail, timber barn doors
Ispirazione per la facciata di una casa piccola stile marinaro
Ispirazione per la facciata di una casa piccola stile marinaro
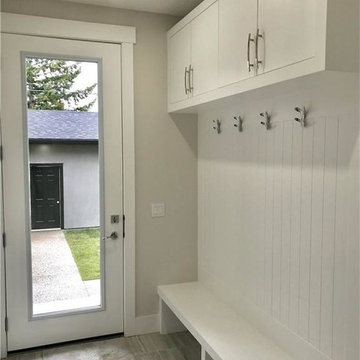
Foto della facciata di una casa bifamiliare piccola grigia contemporanea a due piani con rivestimento in stucco, tetto a padiglione e copertura a scandole
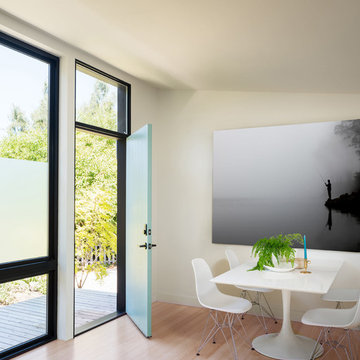
Project Overview:
This modern ADU build was designed by Wittman Estes Architecture + Landscape and pre-fab tech builder NODE. Our Gendai siding with an Amber oil finish clads the exterior. Featured in Dwell, Designmilk and other online architectural publications, this tiny project packs a punch with affordable design and a focus on sustainability.
This modern ADU build was designed by Wittman Estes Architecture + Landscape and pre-fab tech builder NODE. Our shou sugi ban Gendai siding with a clear alkyd finish clads the exterior. Featured in Dwell, Designmilk and other online architectural publications, this tiny project packs a punch with affordable design and a focus on sustainability.
“A Seattle homeowner hired Wittman Estes to design an affordable, eco-friendly unit to live in her backyard as a way to generate rental income. The modern structure is outfitted with a solar roof that provides all of the energy needed to power the unit and the main house. To make it happen, the firm partnered with NODE, known for their design-focused, carbon negative, non-toxic homes, resulting in Seattle’s first DADU (Detached Accessory Dwelling Unit) with the International Living Future Institute’s (IFLI) zero energy certification.”
Product: Gendai 1×6 select grade shiplap
Prefinish: Amber
Application: Residential – Exterior
SF: 350SF
Designer: Wittman Estes, NODE
Builder: NODE, Don Bunnell
Date: November 2018
Location: Seattle, WA
Photos courtesy of: Andrew Pogue
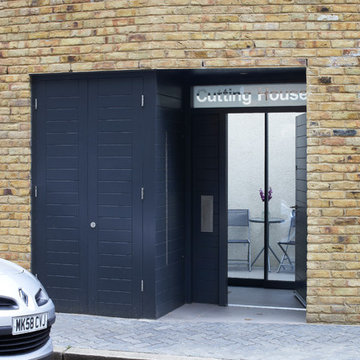
To Download the Brochure For E2 Architecture and Interiors’ Award Winning Project
The Pavilion Eco House, Blackheath
Please Paste the Link Below Into Your Browser
http://www.e2architecture.com/downloads/

Esempio della facciata di una casa bifamiliare piccola beige classica a un piano con rivestimento in mattoni, tetto a padiglione, copertura in metallo o lamiera e tetto grigio
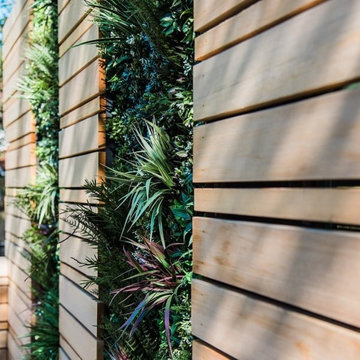
They began the project by paving an area of the garden with naturally beautiful stone paving to form the floor of the seating area. Once all this was in place, it was our turn to help transform the area into a relaxing oasis for the client to enjoy with friends and family. Vistafolia® artificial living green wall panels were assembled to form lush green walls to work alongside the cedar panels. UV protected, our green panels are perfect for outdoor use as they are weatherproof and, will not fade in strong sunlight. As we take environmental responsibility very seriously, our green walls are completely recyclable as well as helping to save resources such as water and, reduce the use of pesticides.
The resulting effect was a modern yet sophisticated seating area, privacy protected and surrounded by vibrant greenery and set on a foundation of beautiful natural stone. The client was so pleased that he is already considering his next project in conjunction with Vistafolia®.
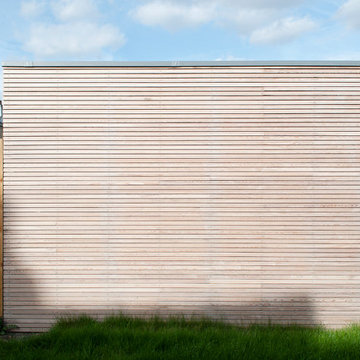
The office has been built at the rear of a terraced house in London. It features two desks and three seats. The joinery unit have been veneered with European oak. The desks are built in and they benefit from a large skylight. A small kitchen and bathroom provide additional services to the office.
The outside of the office was clad in siberian larch.
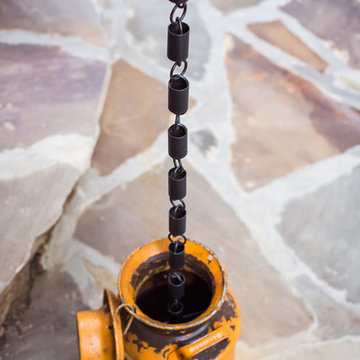
Matt Powell
Immagine della facciata di una casa piccola marrone rustica a tre piani con rivestimento in legno e tetto a capanna
Immagine della facciata di una casa piccola marrone rustica a tre piani con rivestimento in legno e tetto a capanna
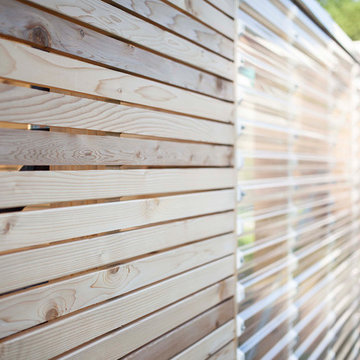
Marie Philibert-Dubois
Idee per la facciata di una casa piccola contemporanea a un piano con rivestimento in legno
Idee per la facciata di una casa piccola contemporanea a un piano con rivestimento in legno
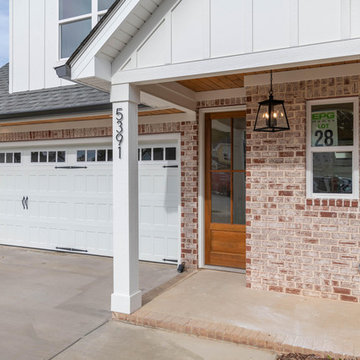
Immagine della villa piccola bianca country a un piano con rivestimenti misti, tetto a capanna e copertura a scandole
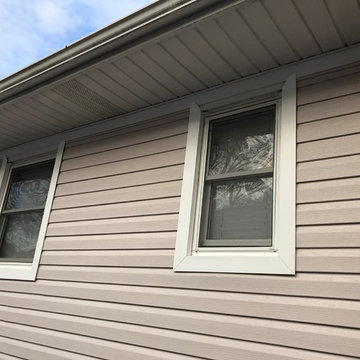
Immagine della villa piccola beige classica a un piano con rivestimento in vinile, tetto a padiglione e copertura a scandole
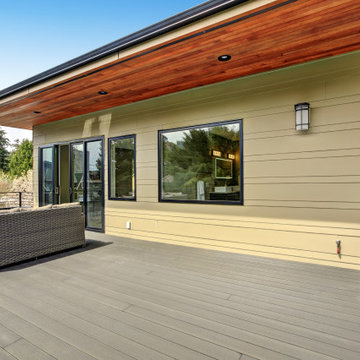
An inexpensive approach to the detached backyard Accessory Dwelling Unit. Our spacious 550 Square Foot 1 Bedroom: 1 Bath with an efficient Kitchen and Living Room opens up to a raised outdoor entertainment area.
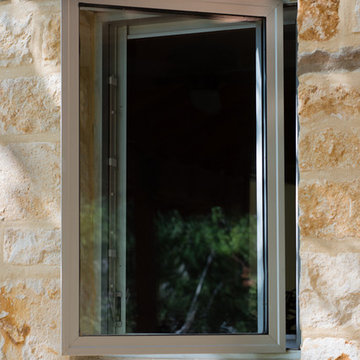
Mark Menjivar Photography
Esempio della facciata di una casa piccola contemporanea a un piano con rivestimento in pietra e tetto a capanna
Esempio della facciata di una casa piccola contemporanea a un piano con rivestimento in pietra e tetto a capanna
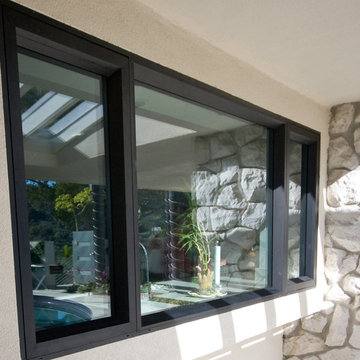
Esempio della facciata di una casa piccola bianca moderna a un piano con rivestimento in stucco
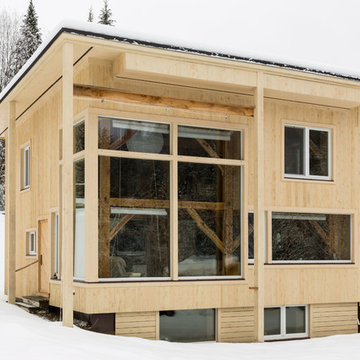
Kurt Budliger
Foto della facciata di una casa piccola beige rustica a due piani con rivestimento in legno
Foto della facciata di una casa piccola beige rustica a due piani con rivestimento in legno
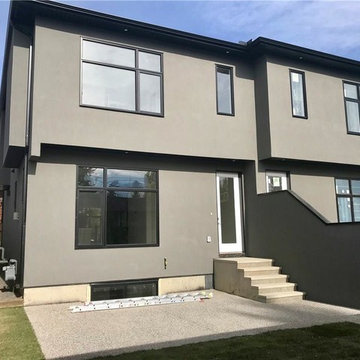
Esempio della facciata di una casa bifamiliare piccola grigia contemporanea a due piani con rivestimento in stucco, tetto a padiglione e copertura a scandole
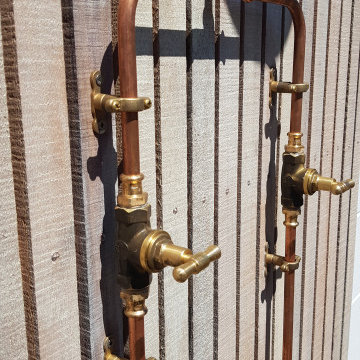
Outside shower copper taps, cedar screen
Idee per la villa piccola bianca contemporanea a due piani con rivestimento in legno, tetto a padiglione e copertura in tegole
Idee per la villa piccola bianca contemporanea a due piani con rivestimento in legno, tetto a padiglione e copertura in tegole
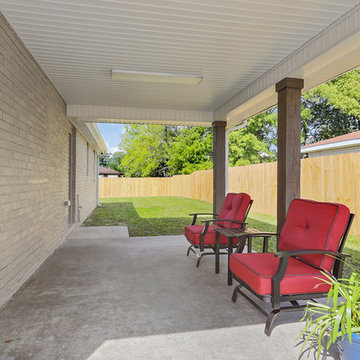
Foto della villa piccola grigia classica a un piano con rivestimento in mattoni, tetto a padiglione e copertura a scandole
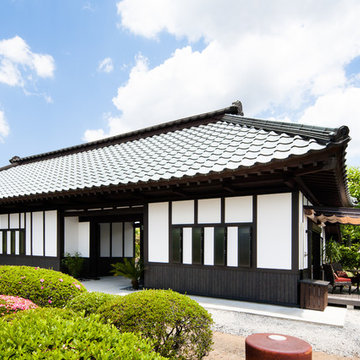
Idee per la villa piccola bianca etnica a un piano con tetto a padiglione e copertura in tegole
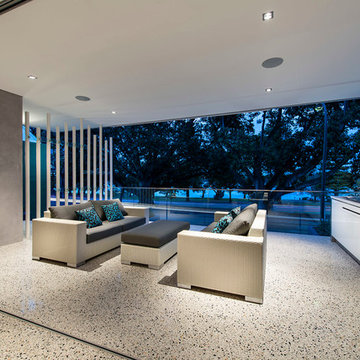
D max
Immagine della facciata di una casa piccola bianca moderna a tre piani con rivestimento in cemento
Immagine della facciata di una casa piccola bianca moderna a tre piani con rivestimento in cemento
Facciate di case piccole beige
4