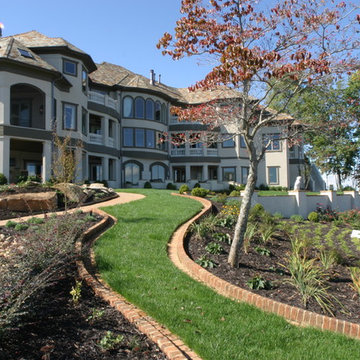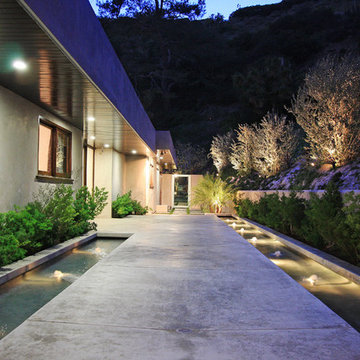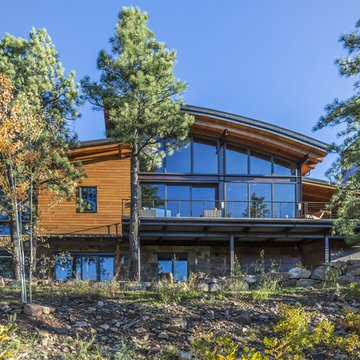Facciate di case
Filtra anche per:
Budget
Ordina per:Popolari oggi
121 - 140 di 401 foto
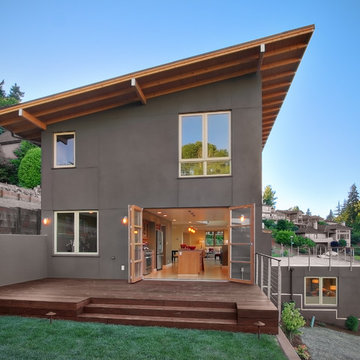
Idee per la casa con tetto a falda unica contemporaneo a tre piani con terreno in pendenza
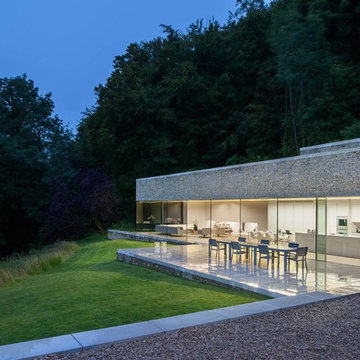
Hufton & Crow
Immagine della facciata di una casa beige moderna a un piano con rivestimento in pietra e terreno in pendenza
Immagine della facciata di una casa beige moderna a un piano con rivestimento in pietra e terreno in pendenza
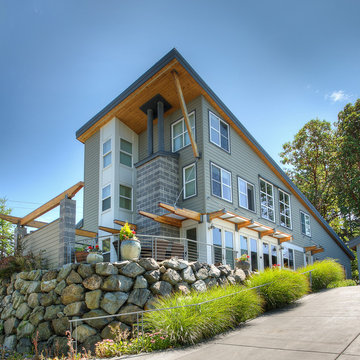
View from beach road.
Idee per la casa con tetto a falda unica blu contemporaneo
Idee per la casa con tetto a falda unica blu contemporaneo
Trova il professionista locale adatto per il tuo progetto
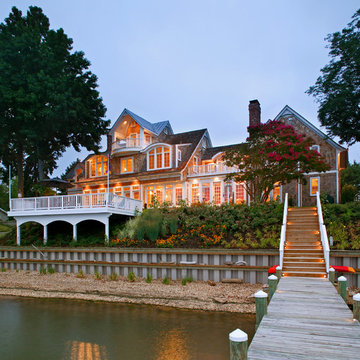
Immagine della villa grande marrone stile marinaro a tre piani con rivestimento in legno, tetto a capanna, copertura mista e terreno in pendenza
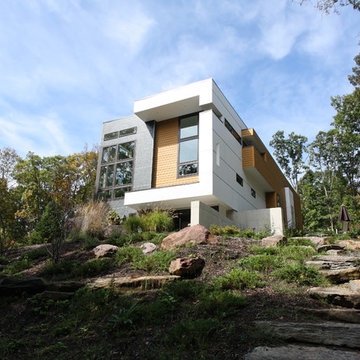
Esempio della facciata di una casa contemporanea con rivestimento in legno e terreno in pendenza
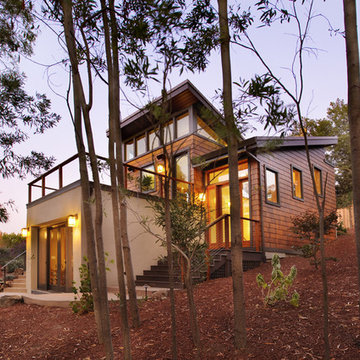
Photos by Bernard Andre
Ispirazione per la facciata di una casa piccola contemporanea a due piani con terreno in pendenza
Ispirazione per la facciata di una casa piccola contemporanea a due piani con terreno in pendenza
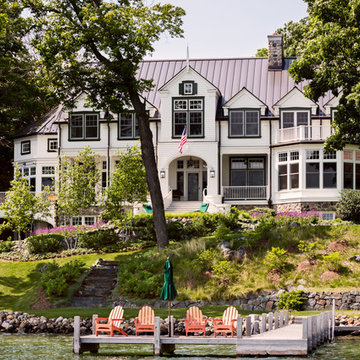
A lakeside dock invites conversation.
Idee per la facciata di una casa ampia bianca country a due piani con terreno in pendenza
Idee per la facciata di una casa ampia bianca country a due piani con terreno in pendenza
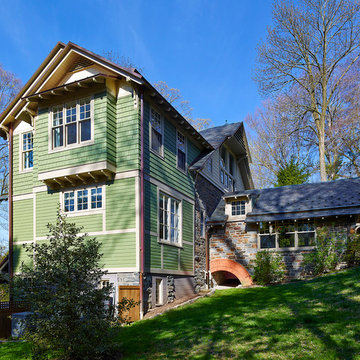
Jeffrey Totaro, Photographer
Ispirazione per la facciata di una casa grande verde country a tre piani con rivestimenti misti, tetto a capanna e terreno in pendenza
Ispirazione per la facciata di una casa grande verde country a tre piani con rivestimenti misti, tetto a capanna e terreno in pendenza
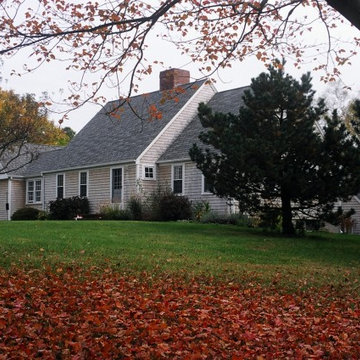
Esempio della facciata di una casa classica a due piani con rivestimento in legno e terreno in pendenza
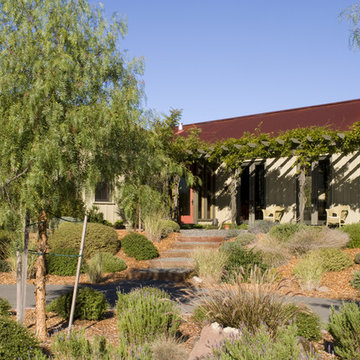
Photos Courtesy of Sharon Risedorph
Ispirazione per la facciata di una casa contemporanea con rivestimento in legno e terreno in pendenza
Ispirazione per la facciata di una casa contemporanea con rivestimento in legno e terreno in pendenza
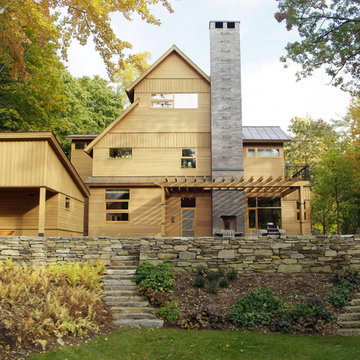
Idee per la villa grande rustica a due piani con rivestimento in legno, copertura in metallo o lamiera e terreno in pendenza
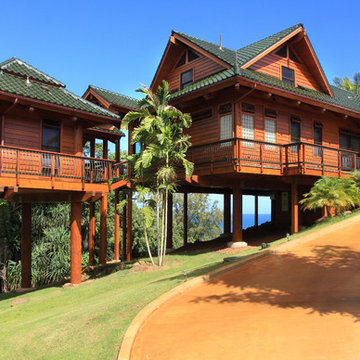
Ideal for slopped lots, high winds, flood or earthquake prone areas
Ispirazione per la facciata di una casa tropicale con rivestimento in legno e terreno in pendenza
Ispirazione per la facciata di una casa tropicale con rivestimento in legno e terreno in pendenza
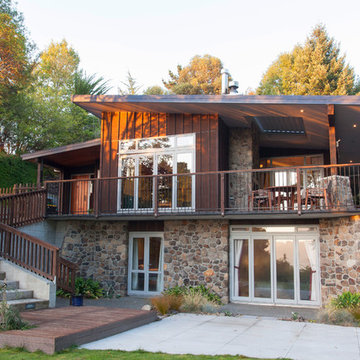
Allandale House by Bob Burnett, Bob Burnett Architecture
Winner: 2013 ADNZ Resene Architectural Design Awards
Category: Residential New Home between 150sqm and 300 sqm
Judges' comments: The judges were impressed by the planning and
cross section of this house which work excellently and address
issues of the slope across the site. The designer has used a rich
palette of materials to make a warm and engaging home.
About Allandale House
Allandale House has been integrated into a hill-site and is
surrounded by native bush capturing views looking down to
Lyttelton harbour to the north east.
An environmental design ethos was a high priority and so
environmentally sourced materials and recycled finishing timber
have been used extensively in the house and joinery is solid timber
rather than MDF.
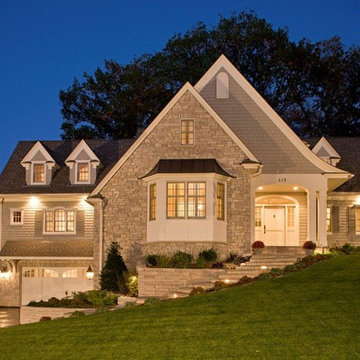
Esempio della facciata di una casa classica a due piani con rivestimento in legno e terreno in pendenza
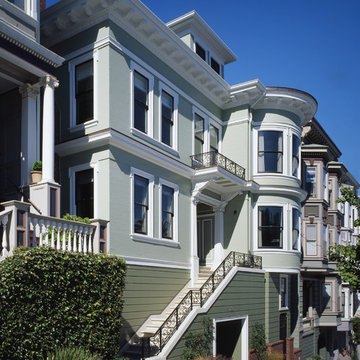
This 7,000 square foot renovation and addition maintains the graciousness and carefully-proportioned spaces of the historic 1907 home. The new construction includes a kitchen and family living area, a master bedroom suite, and a fourth floor dormer expansion. The subtle palette of materials, extensive built-in cabinetry, and careful integration of modern detailing and design, together create a fresh interpretation of the original design.
Photography: Matthew Millman Photography
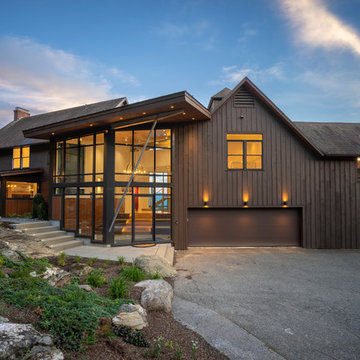
Derrick Barret Photography
Esempio della villa marrone rustica a due piani con rivestimento in legno, tetto a capanna, copertura a scandole e terreno in pendenza
Esempio della villa marrone rustica a due piani con rivestimento in legno, tetto a capanna, copertura a scandole e terreno in pendenza
Facciate di case
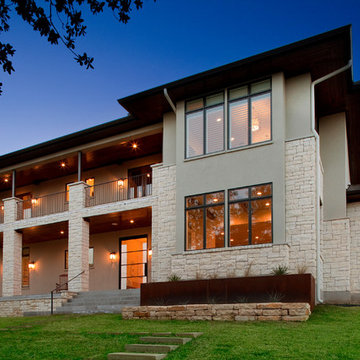
Tre Dunham
Idee per la facciata di una casa contemporanea con rivestimento in pietra e terreno in pendenza
Idee per la facciata di una casa contemporanea con rivestimento in pietra e terreno in pendenza
7
