Facciate di case
Filtra anche per:
Budget
Ordina per:Popolari oggi
1 - 20 di 401 foto

Idee per la facciata di una casa grande marrone rustica a due piani con rivestimenti misti, tetto a capanna e terreno in pendenza
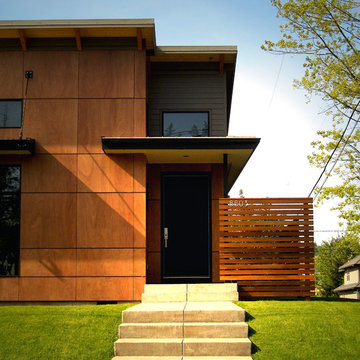
Esempio della facciata di una casa contemporanea con rivestimento in legno e scale
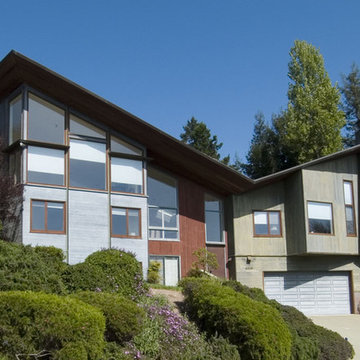
Esempio della facciata di una casa contemporanea con rivestimento in legno e terreno in pendenza
Trova il professionista locale adatto per il tuo progetto
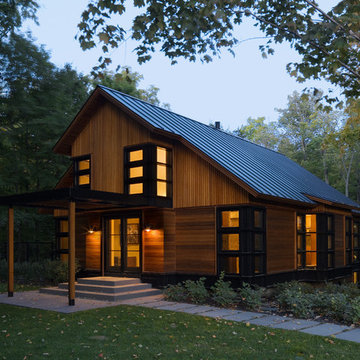
Foto della facciata di una casa contemporanea con rivestimento in legno, tetto a capanna e terreno in pendenza
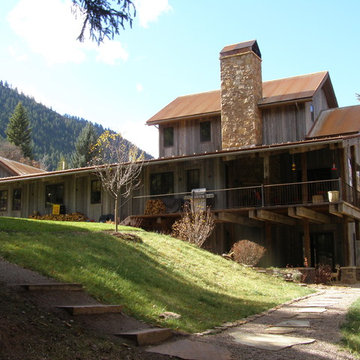
Immagine della facciata di una casa rustica con rivestimento in legno e terreno in pendenza
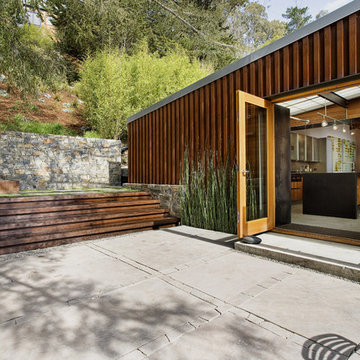
Esempio della facciata di una casa contemporanea con rivestimento in metallo e terreno in pendenza
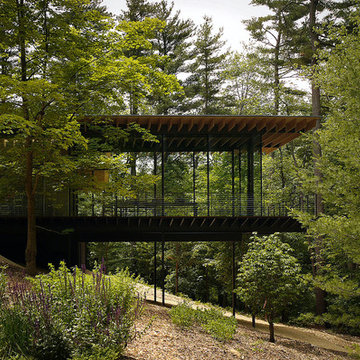
A home In harmony with nature.
Foto della facciata di una casa moderna a un piano con tetto piano e terreno in pendenza
Foto della facciata di una casa moderna a un piano con tetto piano e terreno in pendenza
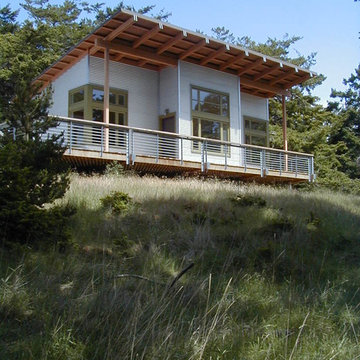
The guest cottage includes a shared bath and storage area with bunk rooms on each side.
photo: Adams Mohler Ghillino
Ispirazione per la casa con tetto a falda unica contemporaneo con rivestimento in metallo e terreno in pendenza
Ispirazione per la casa con tetto a falda unica contemporaneo con rivestimento in metallo e terreno in pendenza
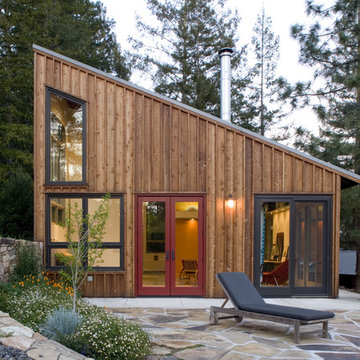
View from Terrace.
Cathy Schwabe Architecture.
Photograph by David Wakely
Idee per la casa con tetto a falda unica contemporaneo con rivestimento in legno e terreno in pendenza
Idee per la casa con tetto a falda unica contemporaneo con rivestimento in legno e terreno in pendenza
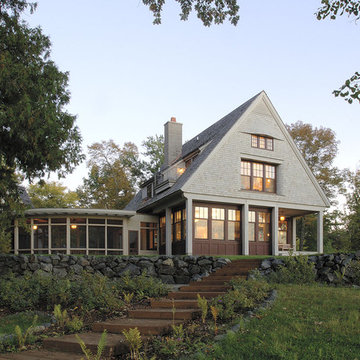
Idee per la facciata di una casa classica a due piani di medie dimensioni con rivestimento in legno, tetto a capanna e terreno in pendenza
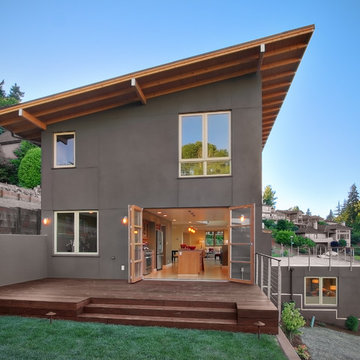
Idee per la casa con tetto a falda unica contemporaneo a tre piani con terreno in pendenza
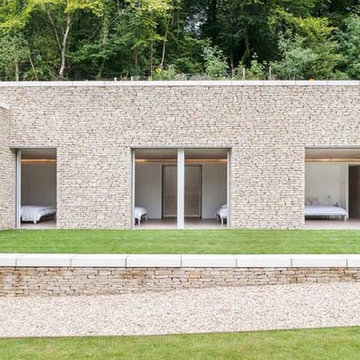
Hufton & Crow
Ispirazione per la facciata di una casa beige moderna con rivestimento in pietra e terreno in pendenza
Ispirazione per la facciata di una casa beige moderna con rivestimento in pietra e terreno in pendenza
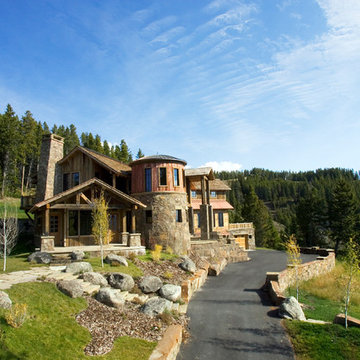
During initial talks for Lot 171, it was decided that there were certain steps that were very important to consider. The environment was to be protected, and when possible, enhanced. There was to be reduction in typical residential operating costs, while incorporating technologies that promote productivity in the home by internal and external networking. The building was to be engrained into the surrounding site, with materials that create a sense of permanence.
Recycled elements were used throughout the building, as well as energy efficient windows, ground source heat pumps, and Sterling engines for backup power. Local stone is used for the exterior, as well as existing boulders for landscaping.
This project is based on the two-pod system, with the Guest Residence separated from the Main Residence. The driveway is designed to meander through the existing old growth trees on the site, and under the Guest Residence, which creates a sense of entry. The Main Residence’s focal point is an old corn crib, clad in local stone at the base and recycled barn wood at the top. Inspired by the old growth on the site, four oversized stone piers frame the entry, continuing up to wood columns that are topped off with a roof canopy overhead.
Photo by Kene Sperry
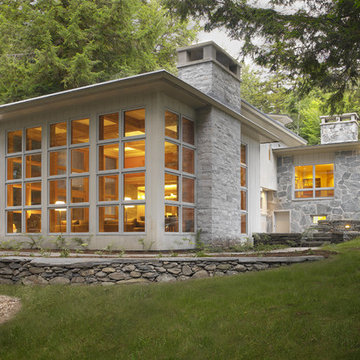
Photography by Carolyn Bates
Immagine della facciata di una casa contemporanea a un piano con rivestimento in pietra e terreno in pendenza
Immagine della facciata di una casa contemporanea a un piano con rivestimento in pietra e terreno in pendenza
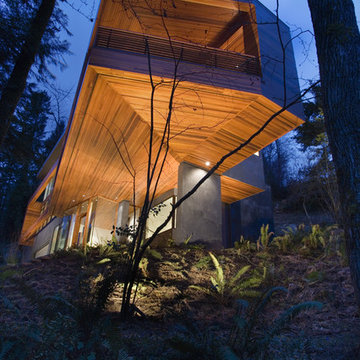
Esempio della facciata di una casa contemporanea con rivestimento in legno e terreno in pendenza

Foto della villa verde contemporanea a due piani di medie dimensioni con rivestimento in legno e copertura mista
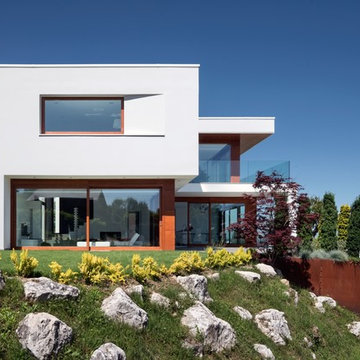
Immagine della villa bianca moderna a due piani con tetto piano e terreno in pendenza
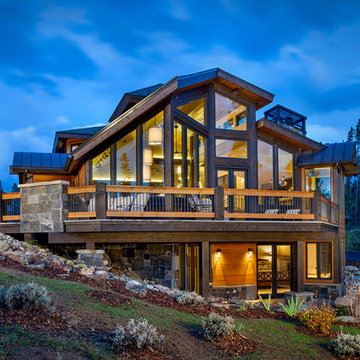
Darren Edwards
Idee per la facciata di una casa grande rustica a due piani con terreno in pendenza
Idee per la facciata di una casa grande rustica a due piani con terreno in pendenza
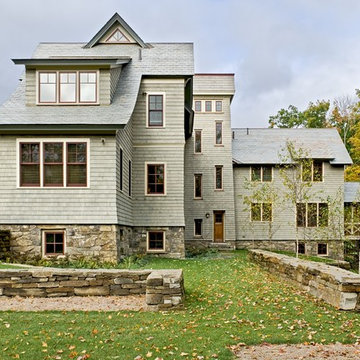
Ispirazione per la facciata di una casa vittoriana a tre piani con rivestimento in legno e terreno in pendenza
Facciate di case
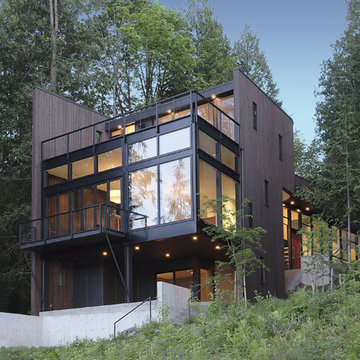
Ispirazione per la facciata di una casa marrone moderna a tre piani di medie dimensioni con rivestimento in legno e terreno in pendenza
1