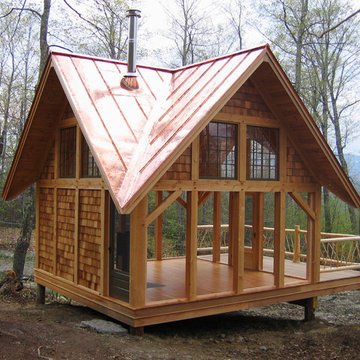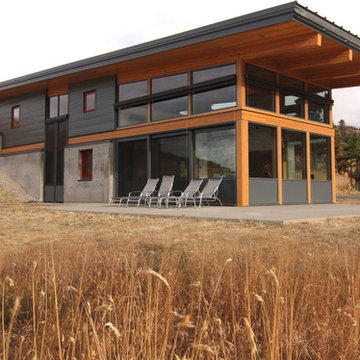Facciate di case rustiche
Filtra anche per:
Budget
Ordina per:Popolari oggi
1 - 20 di 64 foto
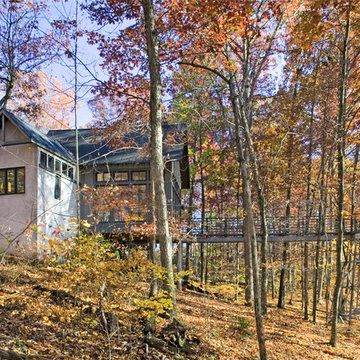
Tom Gatlin
Idee per la facciata di una casa rustica a due piani con terreno in pendenza
Idee per la facciata di una casa rustica a due piani con terreno in pendenza
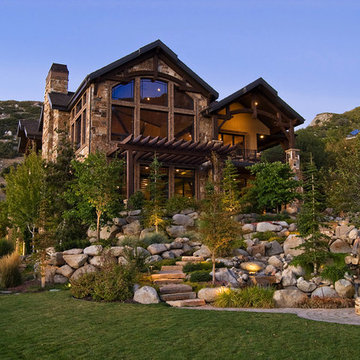
Spanning the mountainside of Seven Springs, framed by nature’s beauty, sets a timeless mountain dwelling, where location is everything. Facing due east, the lot offers breathtaking valley and surrounding mountain views. From room to room, the design exploits the beautiful vistas. One’s eyes are immediately drawn from the 30’ wide entry across a freestanding spiral staircase, through 27’ tall windows where the outdoors once again meets. The great room, dinning room, and kitchen with 27’ vaulted ceilings comprise a third of the home’s square footage on the main level.
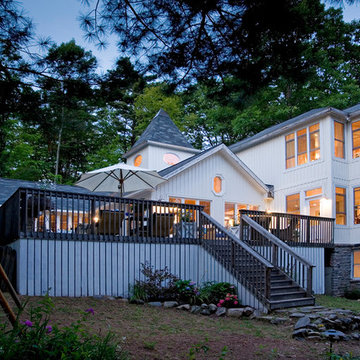
Esempio della facciata di una casa rustica con rivestimento in legno e terreno in pendenza
Trova il professionista locale adatto per il tuo progetto
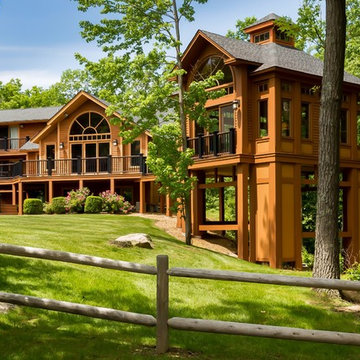
Foto della villa marrone rustica a due piani con tetto a capanna, copertura a scandole e terreno in pendenza
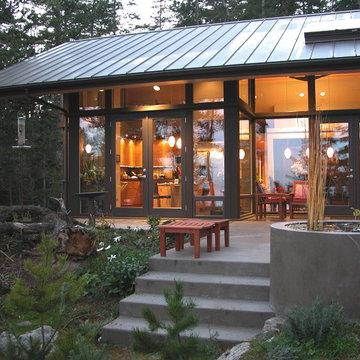
Foto della facciata di una casa rustica con rivestimento in vetro e terreno in pendenza
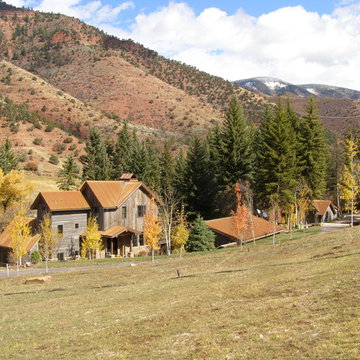
Ispirazione per la facciata di una casa rustica con rivestimento in legno e terreno in pendenza
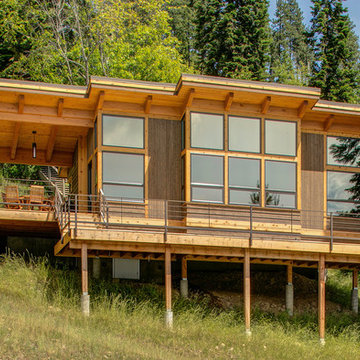
Location: Sand Point, ID. Photos by Marie-Dominique Verdier; built by Selle Valley
Idee per la facciata di una casa marrone rustica a due piani di medie dimensioni con rivestimento in legno e terreno in pendenza
Idee per la facciata di una casa marrone rustica a due piani di medie dimensioni con rivestimento in legno e terreno in pendenza
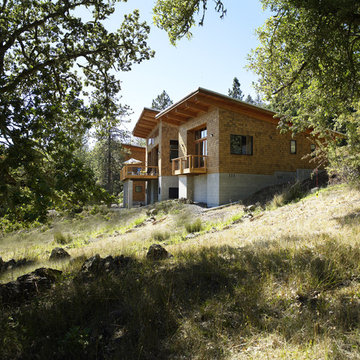
This design of the Fox Hollow Residence breaks down the scale and the conventional notion of an upscale home by separating the primary functions of the house into a series of linked pods that dance playfully along the sloped terrain. This simple gesture gives a distinct character and function to each of the three zones (utility, living, and bedroom), and the resulting smaller-scale structures reduce the environmental impact of the home on the site.
Simple shed roof forms open to the south, providing both a breathtaking view of the Willamette Valley and the optimal solar orientation for passive heating. The home is also passively cooled through use of ceiling fans, operable windows, and vents that draw cool air from the earth-bermed basement below.
The Fox Hollow Residence demonstrates that architecture can be both environmentally friendly and beautiful. The craftsmanship and richness of materials draws from a Pacific Northwest vernacular through use of natural cedar shingles, custom ironwork, and exposed salvaged timber beams. Every detail has been thoughtfully executed, from the modern steel connections to the traditional Amish wood joinery. By thinking outside of the typical residential box, this home has become a showcase of local craft, sustainability and efficient living.
This project was awarded second place in the 2007 People’s Choice Award for Residential Architecture by the A.I.A. Southwest Oregon Chapter. It was also featured in the Winter 2008-2009 issue of “Eugene Magazine”, Lane County’s Lifestyle Quarterly.
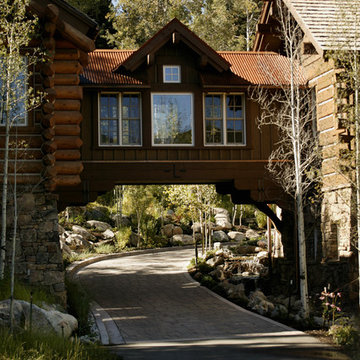
Interiors by: Drayton Designs, Inc.
Contact: Anne Roberts
Type: Interior Designer
Address: Yorba Linda, CA 92886
Phone: 714-779-1430
Immagine della facciata di una casa rustica a due piani con rivestimento in legno e terreno in pendenza
Immagine della facciata di una casa rustica a due piani con rivestimento in legno e terreno in pendenza
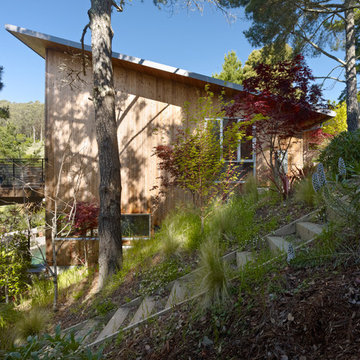
South facade showing vertical STK (select tight knot) naturally weathered Cedar siding.
bruce damonte
Ispirazione per la casa con tetto a falda unica rustico con rivestimento in legno e terreno in pendenza
Ispirazione per la casa con tetto a falda unica rustico con rivestimento in legno e terreno in pendenza
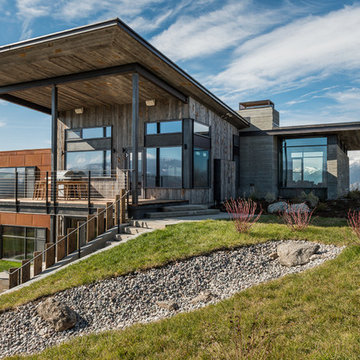
Immagine della casa con tetto a falda unica grande rustico a due piani con rivestimenti misti e terreno in pendenza
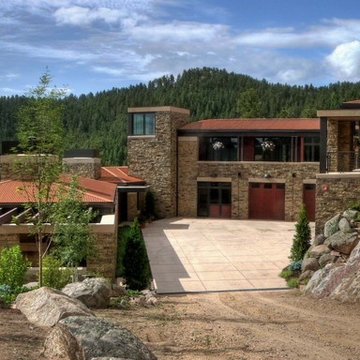
stone house on a steep hillside west of Boulder, Colorado
Oklahoma brown veneer stone with New Mexico buff sandstone lintels and trim, weathering steel corrugated roof

Idee per la facciata di una casa grande marrone rustica a due piani con rivestimenti misti, tetto a capanna e terreno in pendenza
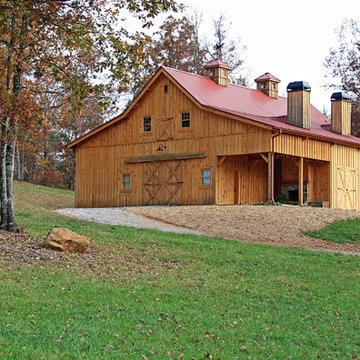
Sand Creek Post & Beam Traditional Wood Barns and Barn Homes
Learn more & request a free catalog: www.sandcreekpostandbeam.com
Idee per la facciata di una casa rustica con rivestimento in legno e terreno in pendenza
Idee per la facciata di una casa rustica con rivestimento in legno e terreno in pendenza
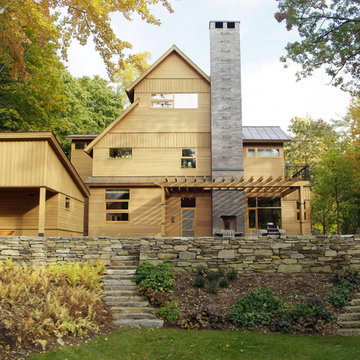
Idee per la villa grande rustica a due piani con rivestimento in legno, copertura in metallo o lamiera e terreno in pendenza
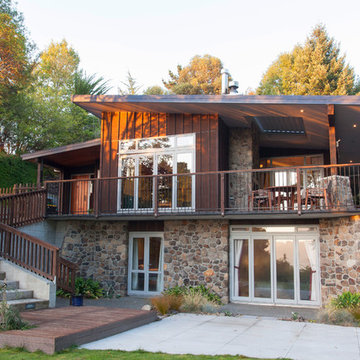
Allandale House by Bob Burnett, Bob Burnett Architecture
Winner: 2013 ADNZ Resene Architectural Design Awards
Category: Residential New Home between 150sqm and 300 sqm
Judges' comments: The judges were impressed by the planning and
cross section of this house which work excellently and address
issues of the slope across the site. The designer has used a rich
palette of materials to make a warm and engaging home.
About Allandale House
Allandale House has been integrated into a hill-site and is
surrounded by native bush capturing views looking down to
Lyttelton harbour to the north east.
An environmental design ethos was a high priority and so
environmentally sourced materials and recycled finishing timber
have been used extensively in the house and joinery is solid timber
rather than MDF.
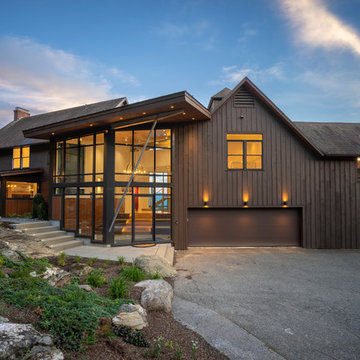
Derrick Barret Photography
Esempio della villa marrone rustica a due piani con rivestimento in legno, tetto a capanna, copertura a scandole e terreno in pendenza
Esempio della villa marrone rustica a due piani con rivestimento in legno, tetto a capanna, copertura a scandole e terreno in pendenza
Facciate di case rustiche
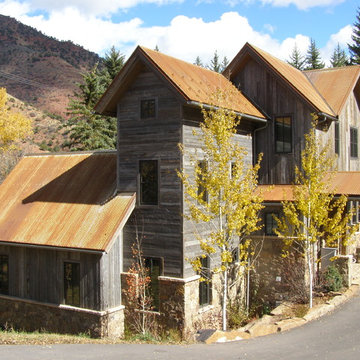
Foto della facciata di una casa rustica con rivestimento in legno, copertura in metallo o lamiera e terreno in pendenza
1
