Facciate di case marroni
Filtra anche per:
Budget
Ordina per:Popolari oggi
1 - 17 di 17 foto
1 di 3
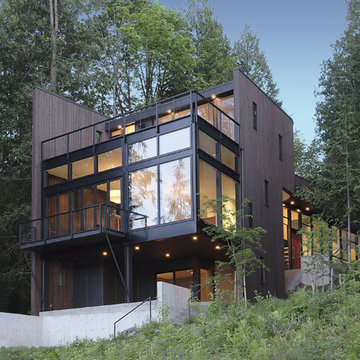
Ispirazione per la facciata di una casa marrone moderna a tre piani di medie dimensioni con rivestimento in legno e terreno in pendenza
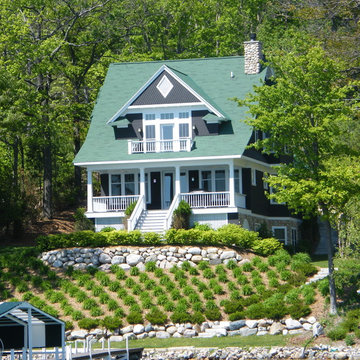
Petoskey, Michigan
Idee per la facciata di una casa marrone stile marinaro a due piani di medie dimensioni con rivestimento in legno, tetto a capanna e terreno in pendenza
Idee per la facciata di una casa marrone stile marinaro a due piani di medie dimensioni con rivestimento in legno, tetto a capanna e terreno in pendenza
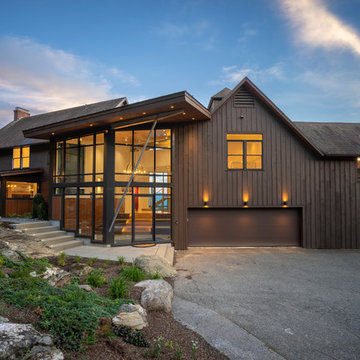
Derrick Barret Photography
Esempio della villa marrone rustica a due piani con rivestimento in legno, tetto a capanna, copertura a scandole e terreno in pendenza
Esempio della villa marrone rustica a due piani con rivestimento in legno, tetto a capanna, copertura a scandole e terreno in pendenza
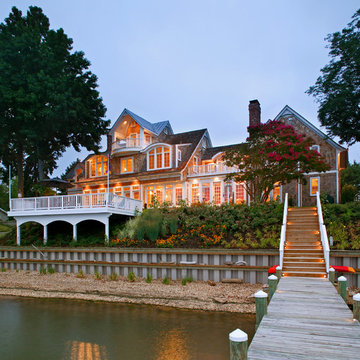
Immagine della villa grande marrone stile marinaro a tre piani con rivestimento in legno, tetto a capanna, copertura mista e terreno in pendenza
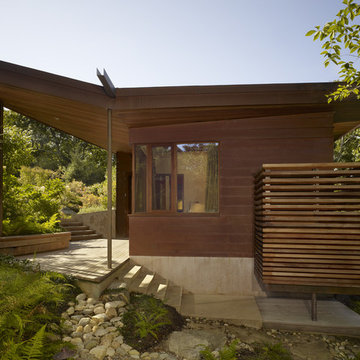
Exterior; Photo Credit: Bruce Martin
Esempio della facciata di una casa piccola marrone contemporanea a due piani con rivestimento in metallo, tetto a farfalla e terreno in pendenza
Esempio della facciata di una casa piccola marrone contemporanea a due piani con rivestimento in metallo, tetto a farfalla e terreno in pendenza
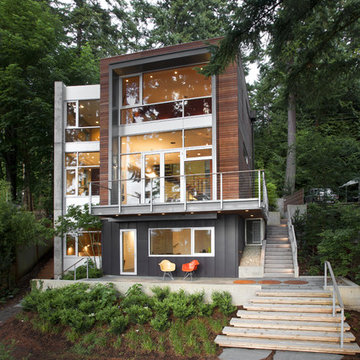
Exterior - photos by Andrew Waits
Interior - photos by Roger Turk - Northlight Photography
Ispirazione per la villa marrone contemporanea a tre piani di medie dimensioni con rivestimento in legno, tetto piano e scale
Ispirazione per la villa marrone contemporanea a tre piani di medie dimensioni con rivestimento in legno, tetto piano e scale
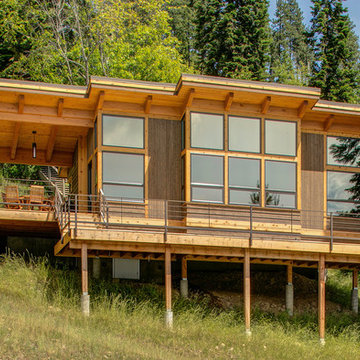
Location: Sand Point, ID. Photos by Marie-Dominique Verdier; built by Selle Valley
Idee per la facciata di una casa marrone rustica a due piani di medie dimensioni con rivestimento in legno e terreno in pendenza
Idee per la facciata di una casa marrone rustica a due piani di medie dimensioni con rivestimento in legno e terreno in pendenza

Idee per la facciata di una casa grande marrone rustica a due piani con rivestimenti misti, tetto a capanna e terreno in pendenza
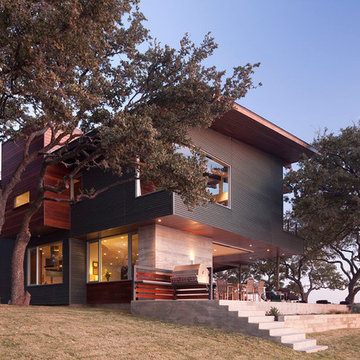
Design for the stunning retreat house on Lake LBJ in Marble Falls, TX was inspired by the site’s previous life as a fish camp as well as the expansive views, wind patterns and the generous tree canopy. The 3,000 square foot vacation home is situated at the heart of a small peninsula that projects into the lake. Durability and low maintenance were important requirements for the material selection.
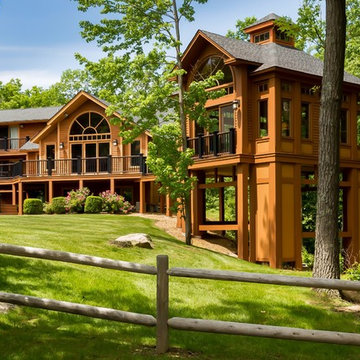
Foto della villa marrone rustica a due piani con tetto a capanna, copertura a scandole e terreno in pendenza
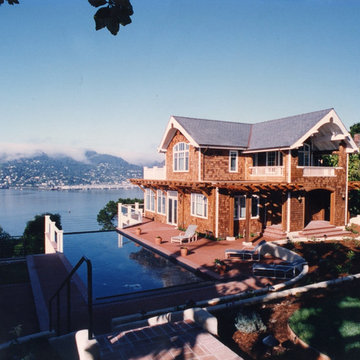
A pool with a view!
Foto della facciata di una casa grande marrone classica a due piani con rivestimento in legno
Foto della facciata di una casa grande marrone classica a due piani con rivestimento in legno
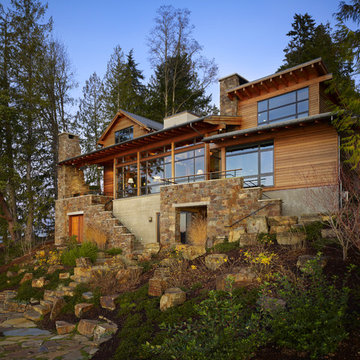
Photography Courtesy of Benjamin Benschneider
www.benschneiderphoto.com/
Foto della villa grande marrone rustica a tre piani con rivestimento in legno, tetto a capanna, copertura in metallo o lamiera e terreno in pendenza
Foto della villa grande marrone rustica a tre piani con rivestimento in legno, tetto a capanna, copertura in metallo o lamiera e terreno in pendenza
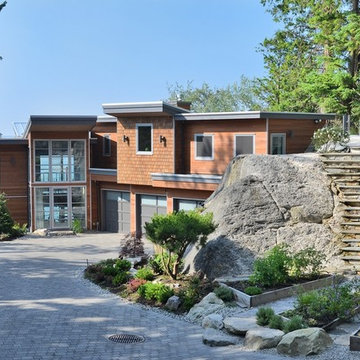
The exterior features clear Western Red Cedar, floating glass railings, concrete decks and patios, and steel and aluminum accents.
Linda Sabiston, First Impressions Photography
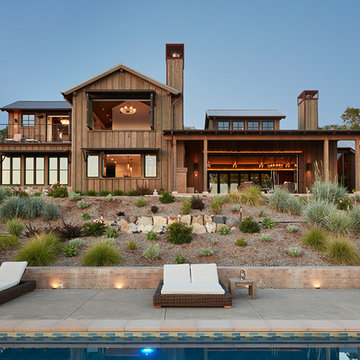
Immagine della villa marrone country a due piani con rivestimento in legno, tetto a capanna, copertura in metallo o lamiera e scale
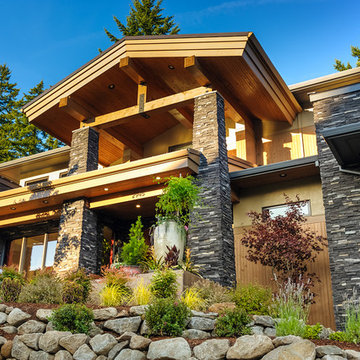
Interior Motives Exterior of Mystic Ridge Dream home. Design by Tammy Lefever, Interior Motives Accents and Designs, Inc.
Esempio della facciata di una casa grande marrone contemporanea a tre piani con rivestimento in stucco e terreno in pendenza
Esempio della facciata di una casa grande marrone contemporanea a tre piani con rivestimento in stucco e terreno in pendenza
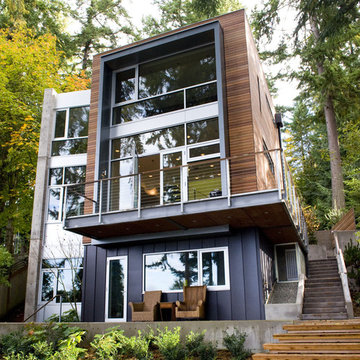
Exterior - photos by Andrew Waits
Interior - photos by Roger Turk - Northlight Photography
Esempio della villa marrone contemporanea a tre piani di medie dimensioni con rivestimento in legno, tetto piano e terreno in pendenza
Esempio della villa marrone contemporanea a tre piani di medie dimensioni con rivestimento in legno, tetto piano e terreno in pendenza
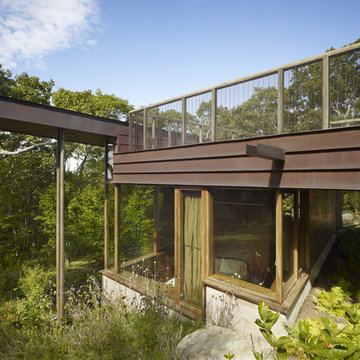
Exterior; Photo Credit: Bruce Martin
Esempio della facciata di una casa piccola marrone moderna a due piani con rivestimento in metallo e terreno in pendenza
Esempio della facciata di una casa piccola marrone moderna a due piani con rivestimento in metallo e terreno in pendenza
Facciate di case marroni
1