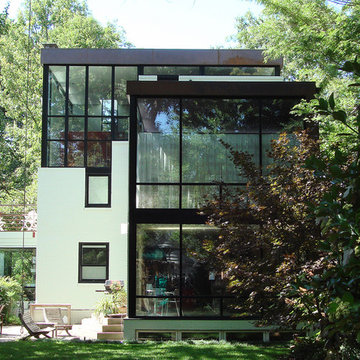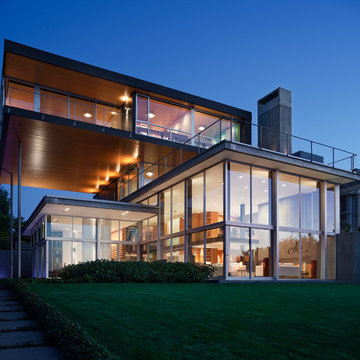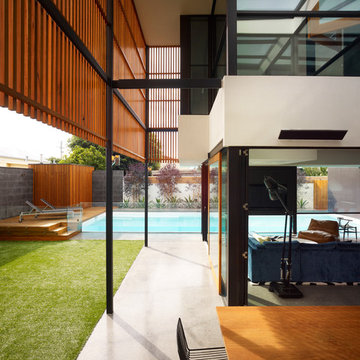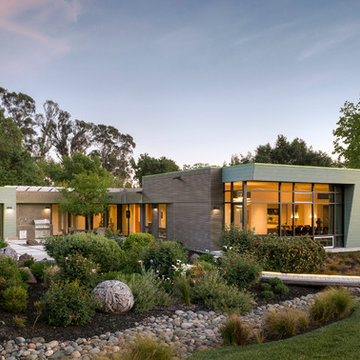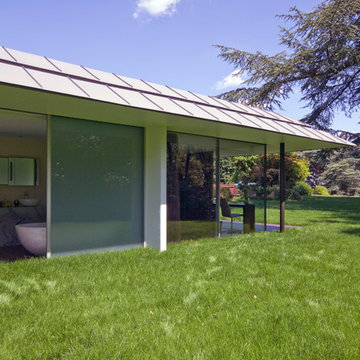Facciate di case
Filtra anche per:
Budget
Ordina per:Popolari oggi
181 - 200 di 341 foto
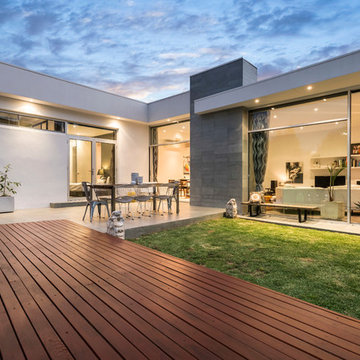
Melbourne Digitial
Foto della facciata di una casa moderna a un piano con rivestimento in vetro e tetto piano
Foto della facciata di una casa moderna a un piano con rivestimento in vetro e tetto piano
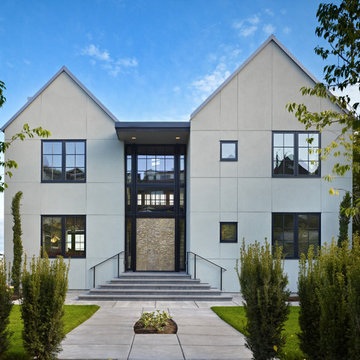
Benjamin Benschneider
Foto della facciata di una casa bianca contemporanea a due piani
Foto della facciata di una casa bianca contemporanea a due piani
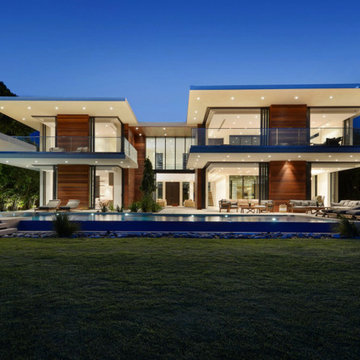
Immagine della facciata di una casa contemporanea a due piani con rivestimento in legno e tetto piano
Trova il professionista locale adatto per il tuo progetto
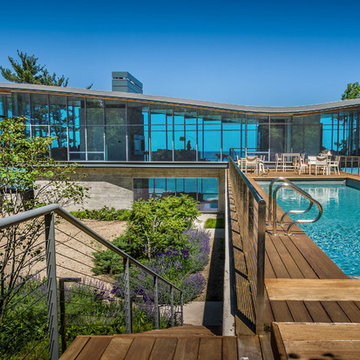
Bruce Van Inwegen
Esempio della facciata di una casa contemporanea con rivestimento in vetro e tetto piano
Esempio della facciata di una casa contemporanea con rivestimento in vetro e tetto piano
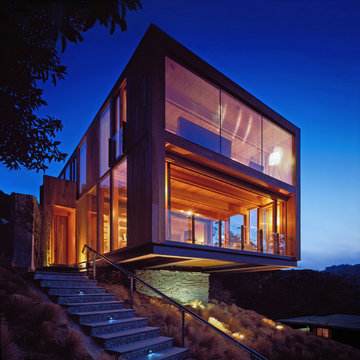
2400 square feet
Photo by Julius Shulman
Immagine della facciata di una casa contemporanea con rivestimento in pietra
Immagine della facciata di una casa contemporanea con rivestimento in pietra
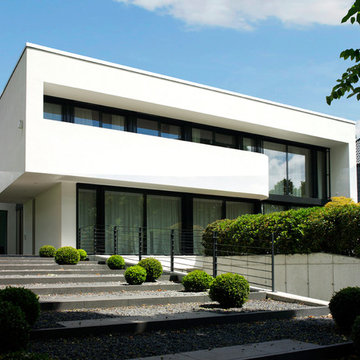
Foto della facciata di una casa ampia bianca contemporanea a due piani con tetto piano e rivestimento in stucco
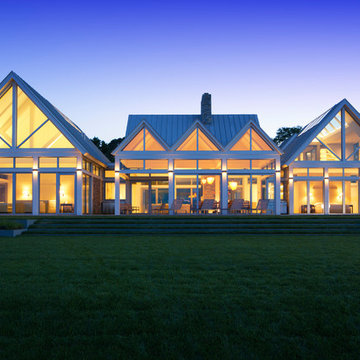
David Burroughs
Idee per la facciata di una casa stile marinaro con tetto a capanna e rivestimento in vetro
Idee per la facciata di una casa stile marinaro con tetto a capanna e rivestimento in vetro
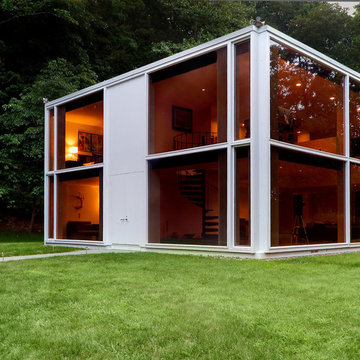
Photos by Scott LePage Photography
Foto della facciata di una casa moderna a due piani di medie dimensioni con rivestimento in vetro
Foto della facciata di una casa moderna a due piani di medie dimensioni con rivestimento in vetro
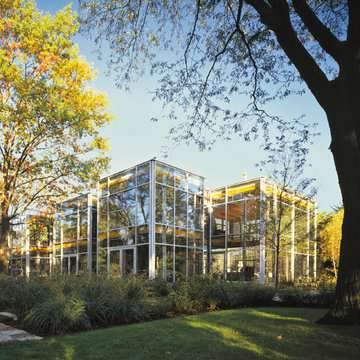
Photography-Hedrich Blessing
Glass House:
The design objective was to build a house for my wife and three kids, looking forward in terms of how people live today. To experiment with transparency and reflectivity, removing borders and edges from outside to inside the house, and to really depict “flowing and endless space”. To construct a house that is smart and efficient in terms of construction and energy, both in terms of the building and the user. To tell a story of how the house is built in terms of the constructability, structure and enclosure, with the nod to Japanese wood construction in the method in which the concrete beams support the steel beams; and in terms of how the entire house is enveloped in glass as if it was poured over the bones to make it skin tight. To engineer the house to be a smart house that not only looks modern, but acts modern; every aspect of user control is simplified to a digital touch button, whether lights, shades/blinds, HVAC, communication/audio/video, or security. To develop a planning module based on a 16 foot square room size and a 8 foot wide connector called an interstitial space for hallways, bathrooms, stairs and mechanical, which keeps the rooms pure and uncluttered. The base of the interstitial spaces also become skylights for the basement gallery.
This house is all about flexibility; the family room, was a nursery when the kids were infants, is a craft and media room now, and will be a family room when the time is right. Our rooms are all based on a 16’x16’ (4.8mx4.8m) module, so a bedroom, a kitchen, and a dining room are the same size and functions can easily change; only the furniture and the attitude needs to change.
The house is 5,500 SF (550 SM)of livable space, plus garage and basement gallery for a total of 8200 SF (820 SM). The mathematical grid of the house in the x, y and z axis also extends into the layout of the trees and hardscapes, all centered on a suburban one-acre lot.
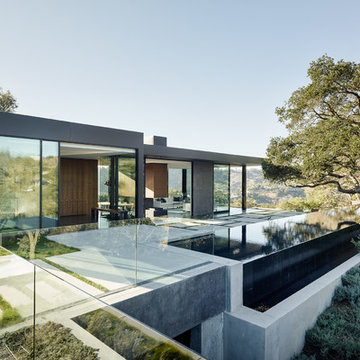
JoeFletcher.com
Ispirazione per la facciata di una casa grigia contemporanea a un piano con rivestimento in vetro e tetto piano
Ispirazione per la facciata di una casa grigia contemporanea a un piano con rivestimento in vetro e tetto piano
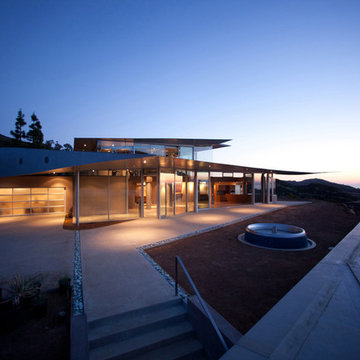
Laura Doss
Foto della facciata di una casa contemporanea con rivestimento in vetro
Foto della facciata di una casa contemporanea con rivestimento in vetro
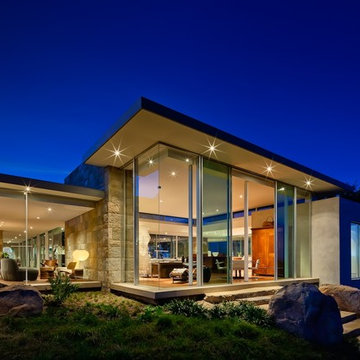
Ciro Coelho Photography
Idee per la facciata di una casa moderna con rivestimento in pietra
Idee per la facciata di una casa moderna con rivestimento in pietra
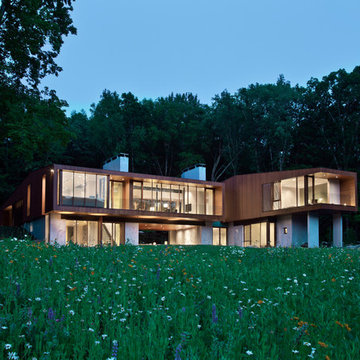
© David Sundberg/Esto
Ispirazione per la facciata di una casa contemporanea a due piani con rivestimento in legno
Ispirazione per la facciata di una casa contemporanea a due piani con rivestimento in legno
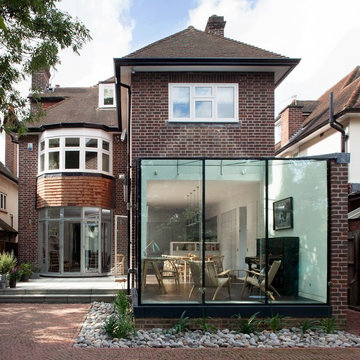
The glass box extension as seen from the garden. You can see the outline of the pitched roof of the former extension that was removed on the first floor brickwork.
Facciate di case
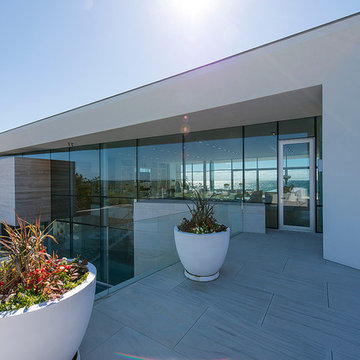
Paul Domzal Photographer, Barnes Coy Architects, BNO Design
Ispirazione per la facciata di una casa bianca contemporanea a due piani
Ispirazione per la facciata di una casa bianca contemporanea a due piani
10
