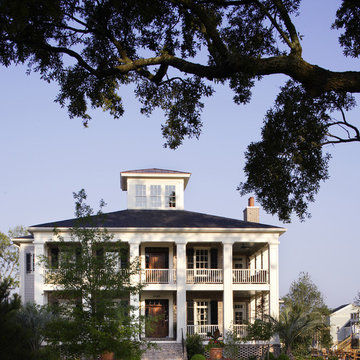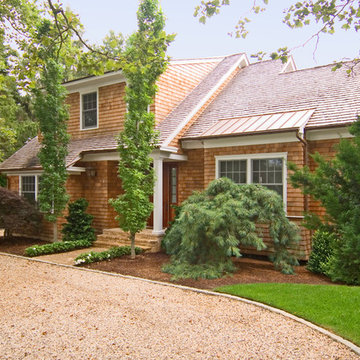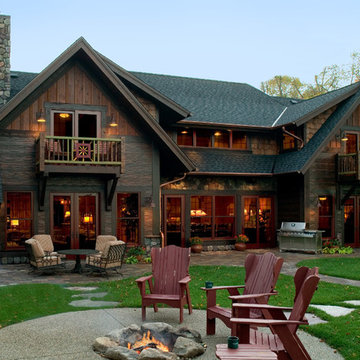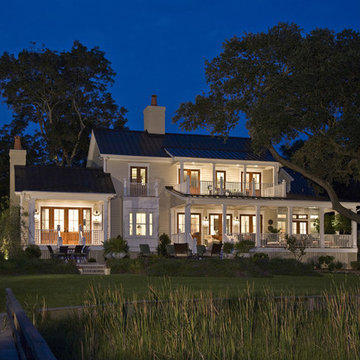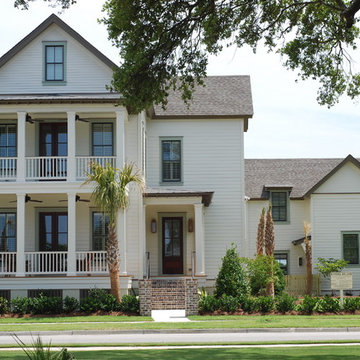Facciate di case
Filtra anche per:
Budget
Ordina per:Popolari oggi
41 - 60 di 902 foto
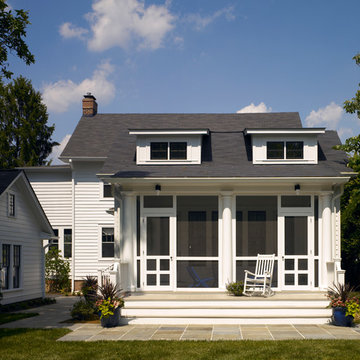
Originally built in 1929, this simple two story center hall white wood clapboard colonial satisfied all of the early 20th century requirements; formal front elevation with full porch, central foyer/stair hall bounded by formal rooms, private bedroom space on the second floor, and, no relationship to the backyard.
Americans love their early century houses, but they do not love the way they function, forsaking usable modern first floor spaces such as kitchen, mudroom, family room, powder room, and a strong connection to the back yard.
In this case, the solid house ignored the backyard with its original 1920’s kitchen dumping out onto the left side of the house; there was a total lack of connection. The project program asked for a new kitchen and the other missing pieces, but most importantly, a clear, strong connection to the vast rear lawn with an assemblage of spaces starting with the kitchen flowing into the family room, then flowing into the screened porch that spilled onto the rear porch, and then culminates to the hardscape and softscape of the vast lush lawn.
The new architecture is simple like the house; a new gabled volume of open space for the family room that feels connected and then disengaged from the house by a gasket addition holding the kitchen and utility entrance; a strong center access through the spaces carrying the focus from indoors to outdoors; traditional forms creating a crisp modern aesthetic of material, light, form and detail.
The addition is respectful to the original house, but not without imposing its own place in time, commanding the rear elevation in a diminutive manner.
All photos by Hoachlander Davis Photography.
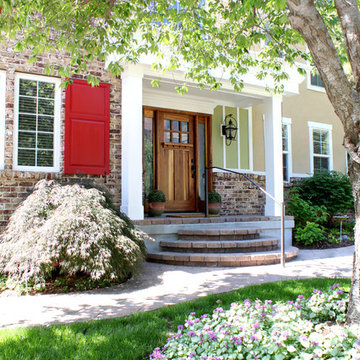
Front porch added curb appeal.
Photo and copyright by Renovation Design Group. All rights reserved.
Foto della facciata di una casa classica con rivestimento in mattoni
Foto della facciata di una casa classica con rivestimento in mattoni
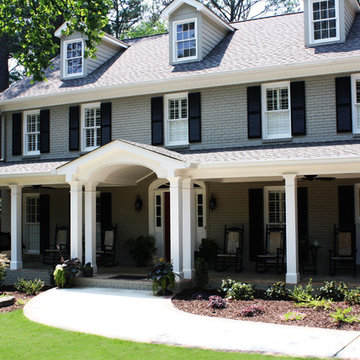
Built porch on front of brick home and painted brick.
Roof Shingles: SG Timb HD Wehterwood ENG SG Roy SOV Weatherwood Gray
Door Color: SW Custom Red
Shutter Color: SW6258 Tricorn Black
Trim Color: SW7004 Snowbound
Brick Color: Benjamin Moore Sandy Hook Gray
Trova il professionista locale adatto per il tuo progetto
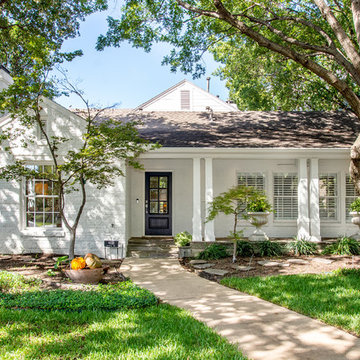
After Front House and Porch
A 1938 Transitional Home that needed a facelift to make it brighter & lighter. Changing the color of the house and front door with the removal of the overgrown landscape transformed the front porch and house.
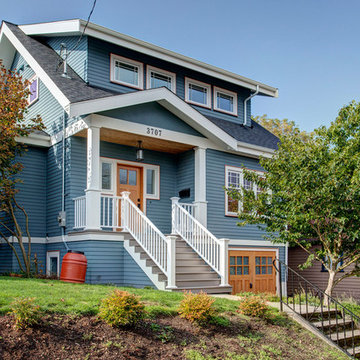
From the street, we kept the 3 bedroom, 2 bathroom addition on the top concealed by a simple shed dormer which reduces the impression of bulk and keeps the house looking cozy and comfortable. Wood carriage doors and a recessed front porch given some prominence help create a welcoming street presence. John Wilbanks Photography
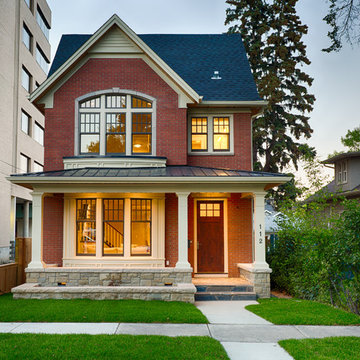
Esempio della facciata di una casa rossa classica a due piani di medie dimensioni con rivestimento in mattoni
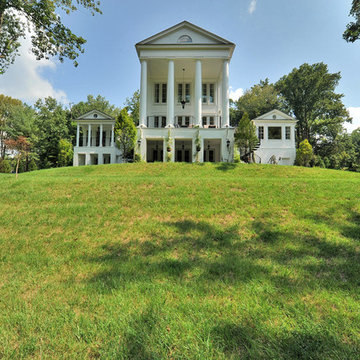
This home was built and modelled after a home the owners saw at the Homestead in West Virginia. A Greek Revival theme with lots of personal touches by the owners. The rear elevation has 9 French doors stacked on top of each other between what appears as three-story columns. Includes a master suite on the main level, large, elegant eat in kitchen, formal dining room, three-car garage, and many wonderful accents.
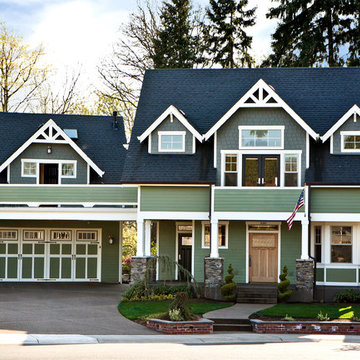
Idee per la facciata di una casa verde classica con tetto a capanna

Stuart Wade, Envision Web
Take a deep breath and relax…
Surround yourself with beauty, relaxation and natural fun in Georgia’s Blue Ridge, only 90 miles north of Atlanta via I-575 and Hwy 515, but a million miles away from the traffic, stress and anxiety of the city. With 106,000 acres located in the Chattahoochee National Forest, Blue Ridge is definitely the cure for whatever ails you. Rent a cozy cabin or a luxury mountain home, or stay in a bed & breakfast inn or hotel -- and simply relax.
Enjoy Mother Nature at her best…
Renew your spirit on a day hiking to nearby waterfalls or horseback riding on forested trails in the Chattahoochee National Forest. Bring the family and discover the thrill of an Ocoee River whitewater rafting adventure, ride on the Blue Ridge Scenic Railway or treetop canopy adventure. Rent a pontoon or a jet ski on beautiful Lake Blue Ridge. Pick strawberries or blueberries at Mercier's, a 65 year old family orchard. Catch a trout on the tailwaters of the Toccoa River or a clear mountain stream; Blue Ridge is the Trout Fishing Capital of Georgia.
Fall in Love with Blue Ridge…
Fall in love with the authentic mountain towns of Blue Ridge and McCaysville. Blue Ridge is an Art Town, filled with art galleries, antique and specialty shops, restaurants, small town atmosphere and friendly people. A river runs through the quaint town of McCaysville, twin city with Copperhill, Tennessee. Stand in both states at one time at the Blue Line, which marks the spot where Georgia ends and Tennessee begins. Here the Toccoa River becomes the Ocoee River, flowing northward into Tennessee.
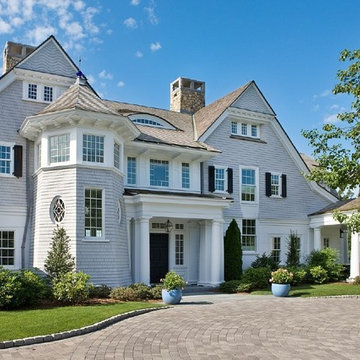
Osterville, MA
Photography by Warren Patterson
Immagine della facciata di una casa ampia vittoriana a tre piani con rivestimento in legno
Immagine della facciata di una casa ampia vittoriana a tre piani con rivestimento in legno
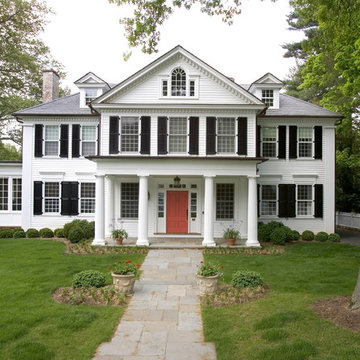
This David Adler home was formerly a Princeton Eating Club and was moved to its current location in the early 1900's. Our Princeton architects designed this front porch addition to restore the home to its original grandeur while also adding a second floor master bath and separate entrance hall.
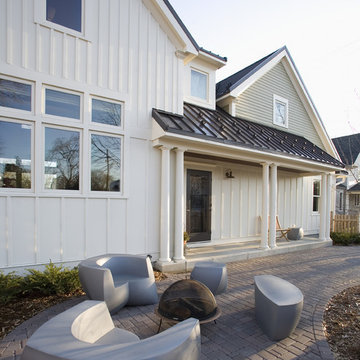
In this project, a contrasting 1.5 story cottage-style board and batten addition was added to a traditional 1902 foursquare. Designed by Meriwether Felt, AIA. Photo by Andrea Rugg.
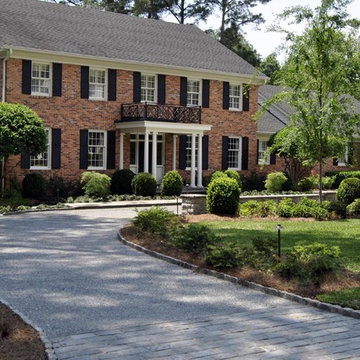
Ispirazione per la villa grande rossa classica a tre piani con rivestimento in mattoni, tetto a capanna e copertura a scandole
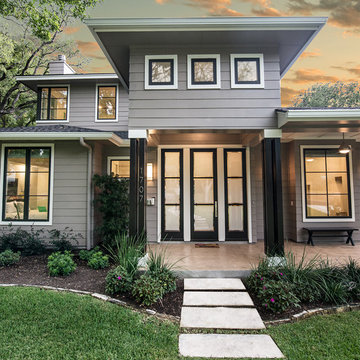
Esempio della facciata di una casa grigia classica a due piani con rivestimento in legno
Facciate di case
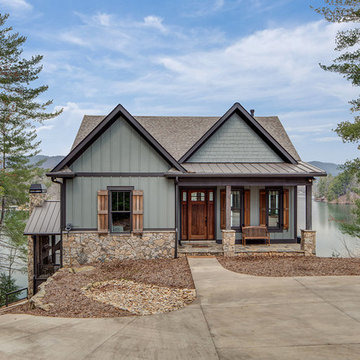
Classic meets modern in this custom lake home. High vaulted ceilings and floor-to-ceiling windows give the main living space a bright and open atmosphere. Rustic finishes and wood contrasts well with the more modern, neutral color palette.
3
