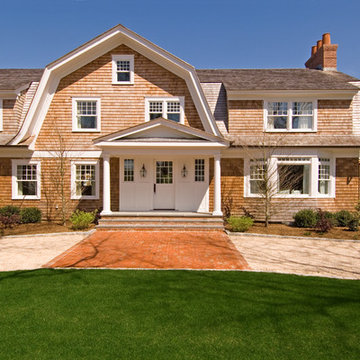Facciate di case con tetto a mansarda
Filtra anche per:
Budget
Ordina per:Popolari oggi
1 - 20 di 23 foto
1 di 3
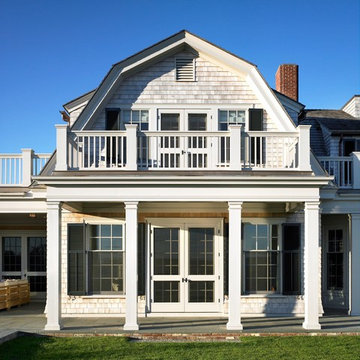
Greg Premru
Immagine della facciata di una casa grande vittoriana a due piani con rivestimento in legno e tetto a mansarda
Immagine della facciata di una casa grande vittoriana a due piani con rivestimento in legno e tetto a mansarda
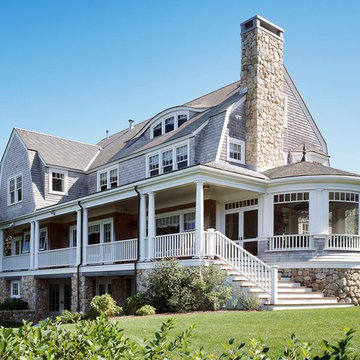
Brian Vanden Brink
Idee per la facciata di una casa grande multicolore vittoriana a tre piani con rivestimento in legno e tetto a mansarda
Idee per la facciata di una casa grande multicolore vittoriana a tre piani con rivestimento in legno e tetto a mansarda
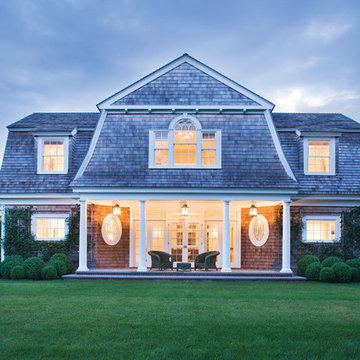
Jonathan Wallen
Immagine della facciata di una casa grande vittoriana a due piani con rivestimento in legno e tetto a mansarda
Immagine della facciata di una casa grande vittoriana a due piani con rivestimento in legno e tetto a mansarda
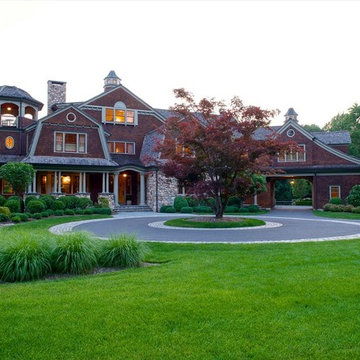
The goal for the design, construction and materials used for this house was for it to seem like it has been there for last 100 years utilizing today’s technologies. Materials used were: reclaimed antique wide plank flooring, hand-hewn reclaimed rustic timbers for beamed cathedral family room, and many built-ins and paneled library were made from antique reclaimed hemlock. Native field stone was used on the exterior wall cladding, canted stone walls and throughout the hardscape.
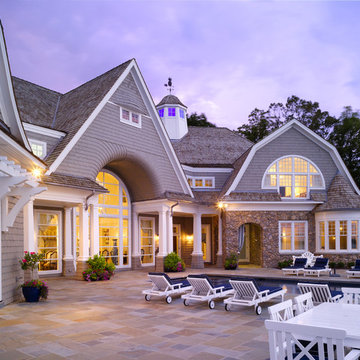
Photos by John Umberger
Ispirazione per la facciata di una casa grande vittoriana a due piani con rivestimento in legno e tetto a mansarda
Ispirazione per la facciata di una casa grande vittoriana a due piani con rivestimento in legno e tetto a mansarda
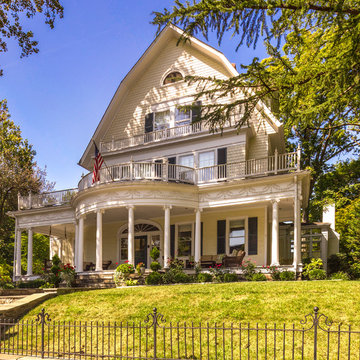
Jenn Verrier
Immagine della villa beige classica a tre piani con tetto a mansarda
Immagine della villa beige classica a tre piani con tetto a mansarda
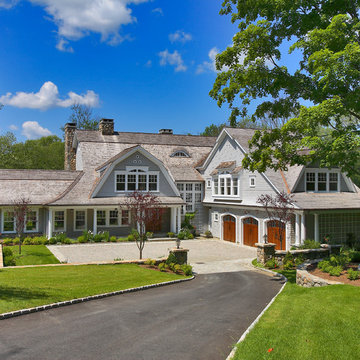
Ispirazione per la facciata di una casa grigia stile marinaro a due piani con rivestimento in legno, tetto a mansarda e copertura a scandole
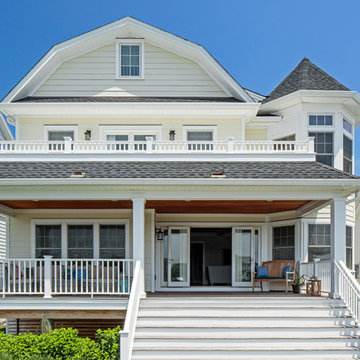
Foto della villa beige stile marinaro a due piani con rivestimento in legno, tetto a mansarda e copertura a scandole

Located within a gated golf course community on the shoreline of Buzzards Bay this residence is a graceful and refined Gambrel style home. The traditional lines blend quietly into the surroundings.
Photo Credit: Eric Roth
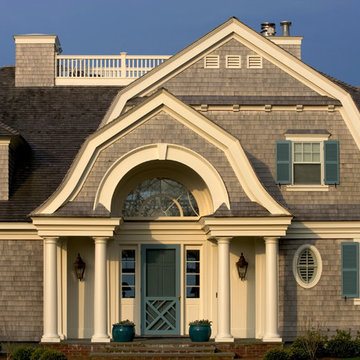
Gambrel entrance on the front facade.
Immagine della facciata di una casa grigia vittoriana a due piani di medie dimensioni con rivestimento in legno e tetto a mansarda
Immagine della facciata di una casa grigia vittoriana a due piani di medie dimensioni con rivestimento in legno e tetto a mansarda
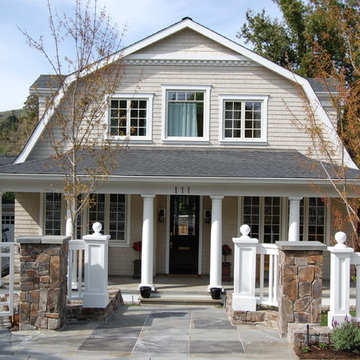
Ispirazione per la villa beige country a due piani di medie dimensioni con rivestimento in legno, tetto a mansarda e copertura a scandole
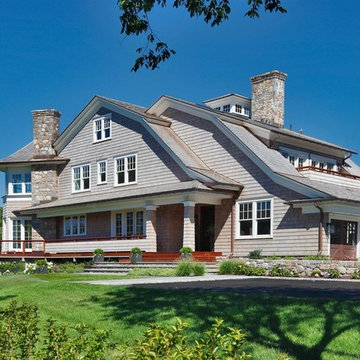
Immagine della villa ampia grigia stile marinaro a tre piani con rivestimento in legno, tetto a mansarda e copertura a scandole
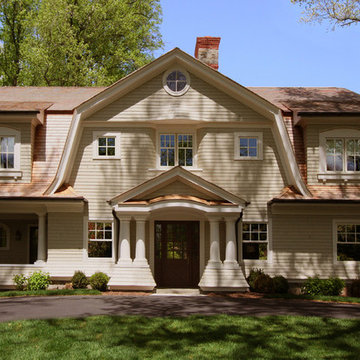
Private residence - Shingle Style
Esempio della facciata di una casa vittoriana a due piani di medie dimensioni con rivestimento in legno e tetto a mansarda
Esempio della facciata di una casa vittoriana a due piani di medie dimensioni con rivestimento in legno e tetto a mansarda
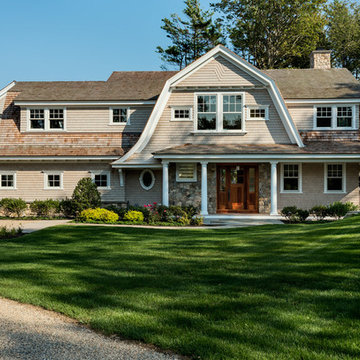
TMS Architects
Immagine della villa grande grigia stile marinaro a due piani con rivestimento in legno, tetto a mansarda e copertura a scandole
Immagine della villa grande grigia stile marinaro a due piani con rivestimento in legno, tetto a mansarda e copertura a scandole
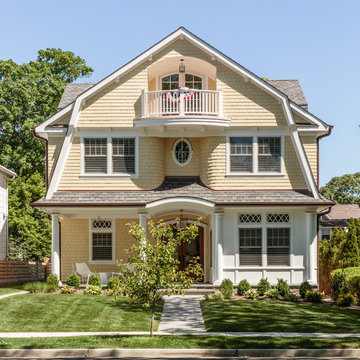
Builder: CMM Custom Homes
Photography: Sean Litchfield
Architect: Melillo Architecture
Foto della villa gialla vittoriana a tre piani con rivestimento in legno, tetto a mansarda e copertura a scandole
Foto della villa gialla vittoriana a tre piani con rivestimento in legno, tetto a mansarda e copertura a scandole
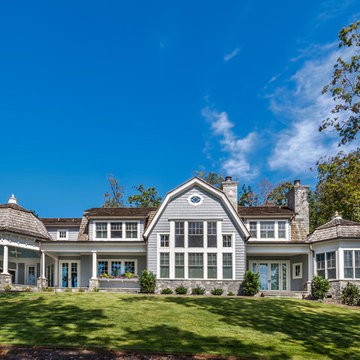
Ispirazione per la villa blu stile marinaro a due piani con tetto a mansarda, copertura a scandole e rivestimento in legno
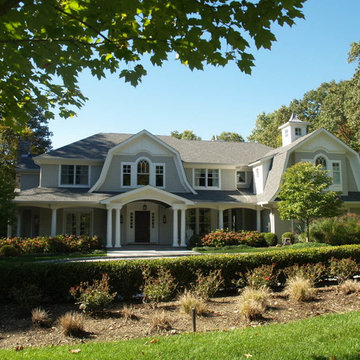
MMB
Idee per la facciata di una casa grigia classica a due piani con rivestimento in legno e tetto a mansarda
Idee per la facciata di una casa grigia classica a due piani con rivestimento in legno e tetto a mansarda
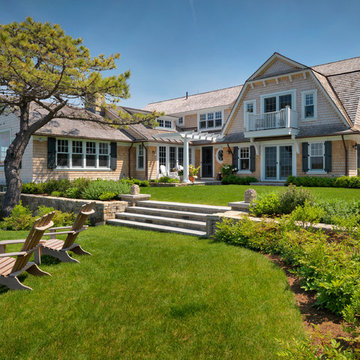
Richard Mandelkorn Photography
Foto della facciata di una casa vittoriana a due piani di medie dimensioni con rivestimento in legno e tetto a mansarda
Foto della facciata di una casa vittoriana a due piani di medie dimensioni con rivestimento in legno e tetto a mansarda
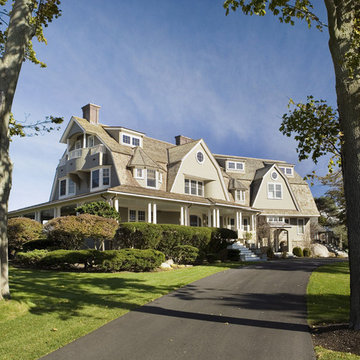
Renovated to accommodate a family of eight, this oceanfront home proudly overlooks the gateway to Marblehead Neck. This renovation preserves and highlights the character and charm of the existing circa 1900 gambrel while providing comfortable living for this large family. The finished product is a unique combination of fresh traditional, as exemplified by the contrast of the pool house interior and exterior.
Photo Credit: Eric Roth
Facciate di case con tetto a mansarda
1
