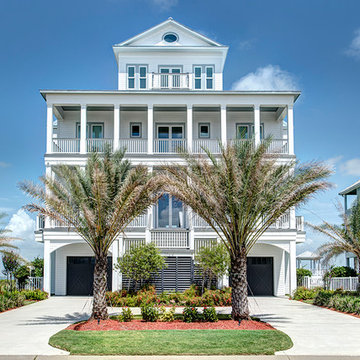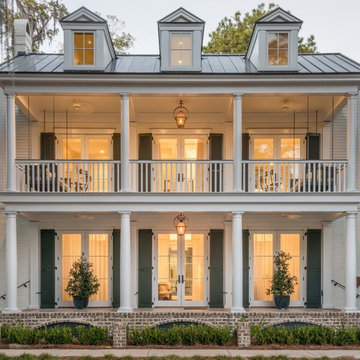Facciate di case bianche
Filtra anche per:
Budget
Ordina per:Popolari oggi
1 - 20 di 101 foto
1 di 3
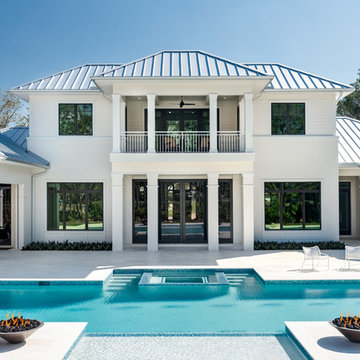
Amber Frederickson
Immagine della villa bianca classica a due piani con tetto a padiglione e copertura mista
Immagine della villa bianca classica a due piani con tetto a padiglione e copertura mista
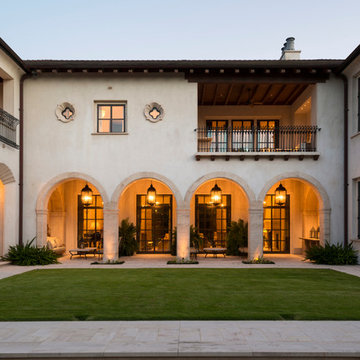
A view of the rear of the home and the covered outdoor living space.
Frank White Photography
Esempio della villa ampia bianca mediterranea a due piani con rivestimento in stucco, tetto a padiglione e copertura in tegole
Esempio della villa ampia bianca mediterranea a due piani con rivestimento in stucco, tetto a padiglione e copertura in tegole
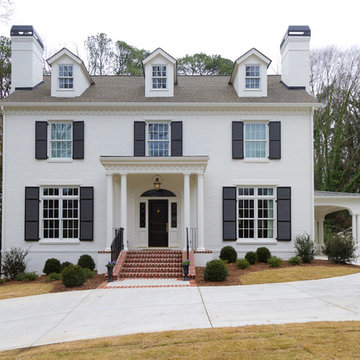
Ispirazione per la facciata di una casa grande bianca classica a due piani con rivestimento in mattoni
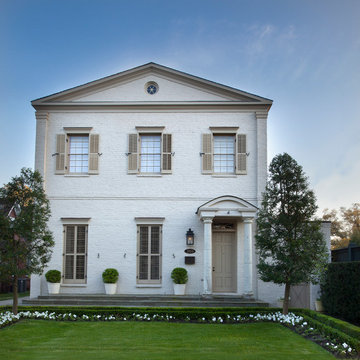
CHAD CHENIER PHOTOGRAPHY
Foto della facciata di una casa bianca classica a due piani con rivestimento in mattoni
Foto della facciata di una casa bianca classica a due piani con rivestimento in mattoni
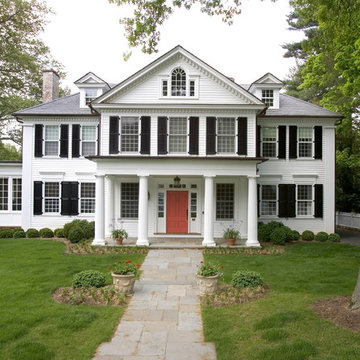
This David Adler home was formerly a Princeton Eating Club and was moved to its current location in the early 1900's. Our Princeton architects designed this front porch addition to restore the home to its original grandeur while also adding a second floor master bath and separate entrance hall.
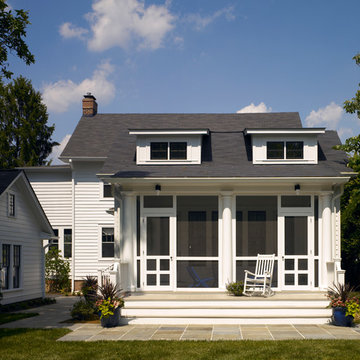
Originally built in 1929, this simple two story center hall white wood clapboard colonial satisfied all of the early 20th century requirements; formal front elevation with full porch, central foyer/stair hall bounded by formal rooms, private bedroom space on the second floor, and, no relationship to the backyard.
Americans love their early century houses, but they do not love the way they function, forsaking usable modern first floor spaces such as kitchen, mudroom, family room, powder room, and a strong connection to the back yard.
In this case, the solid house ignored the backyard with its original 1920’s kitchen dumping out onto the left side of the house; there was a total lack of connection. The project program asked for a new kitchen and the other missing pieces, but most importantly, a clear, strong connection to the vast rear lawn with an assemblage of spaces starting with the kitchen flowing into the family room, then flowing into the screened porch that spilled onto the rear porch, and then culminates to the hardscape and softscape of the vast lush lawn.
The new architecture is simple like the house; a new gabled volume of open space for the family room that feels connected and then disengaged from the house by a gasket addition holding the kitchen and utility entrance; a strong center access through the spaces carrying the focus from indoors to outdoors; traditional forms creating a crisp modern aesthetic of material, light, form and detail.
The addition is respectful to the original house, but not without imposing its own place in time, commanding the rear elevation in a diminutive manner.
All photos by Hoachlander Davis Photography.
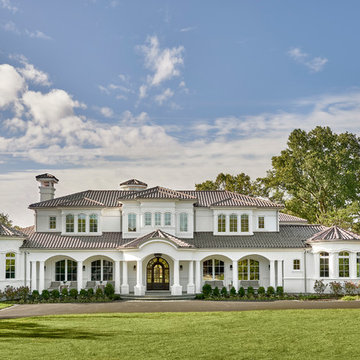
This new 15,000 sq. ft. Mediterranean style villa dubbed "Villa Blanco" with its white on white palette and clean aesthetic give it an inviting and soothing ambience.
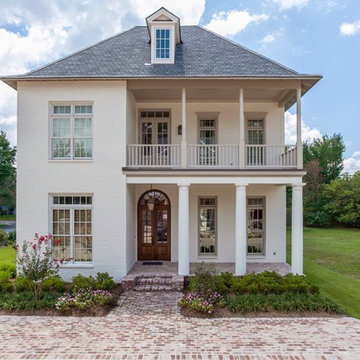
Louisiana style, fresh approach to Classic Louisiana style of A. Hays Town.
Photo by Craig Saucier
Immagine della villa bianca classica a due piani di medie dimensioni con rivestimento in mattoni, tetto a padiglione e copertura a scandole
Immagine della villa bianca classica a due piani di medie dimensioni con rivestimento in mattoni, tetto a padiglione e copertura a scandole
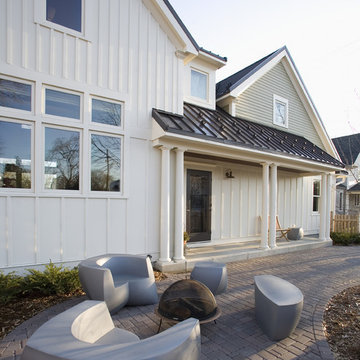
In this project, a contrasting 1.5 story cottage-style board and batten addition was added to a traditional 1902 foursquare. Designed by Meriwether Felt, AIA. Photo by Andrea Rugg.
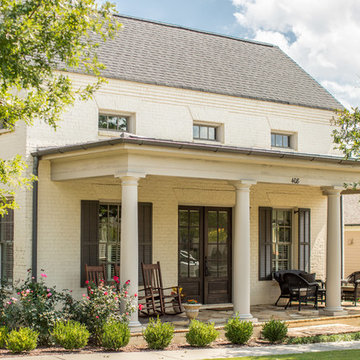
Esempio della villa bianca classica a un piano con rivestimento in mattoni, tetto a capanna e copertura a scandole
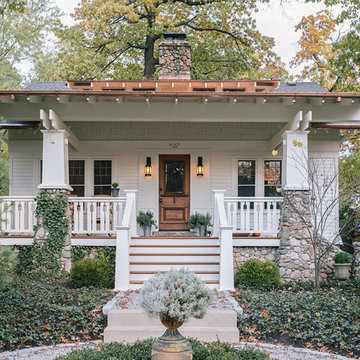
Idee per la villa bianca classica a un piano con rivestimenti misti, tetto a capanna e copertura a scandole
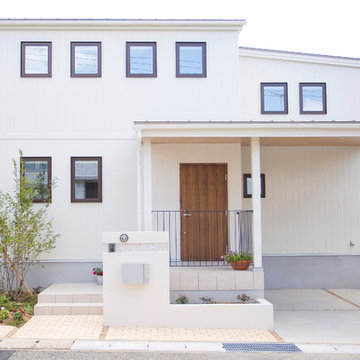
Esempio della facciata di una casa bianca classica a due piani con rivestimento in legno e tetto piano
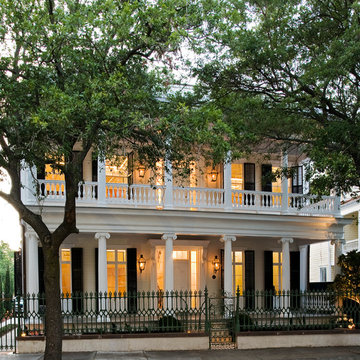
Ispirazione per la facciata di una casa grande bianca classica a due piani con rivestimento in legno
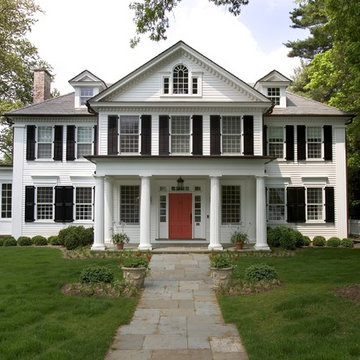
Princeton Historic Home complete restoration
Ispirazione per la facciata di una casa grande bianca classica a tre piani con rivestimento in legno e tetto a capanna
Ispirazione per la facciata di una casa grande bianca classica a tre piani con rivestimento in legno e tetto a capanna
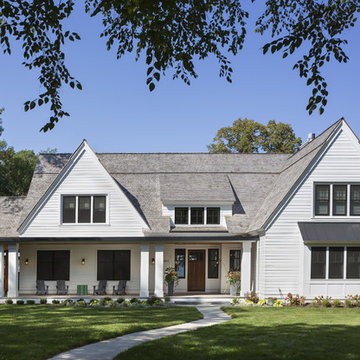
General Contractor: Hagstrom Builders | Photos: Corey Gaffer Photography
Esempio della facciata di una casa bianca classica a due piani con tetto a capanna
Esempio della facciata di una casa bianca classica a due piani con tetto a capanna
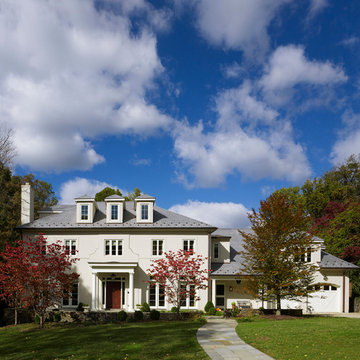
Photographer: Anice Hoachlander from Hoachlander Davis Photography, LLC
Principal Designer: Anthony "Ankie" Barnes, AIA, LEED AP
Idee per la facciata di una casa bianca classica a tre piani con rivestimento in stucco
Idee per la facciata di una casa bianca classica a tre piani con rivestimento in stucco
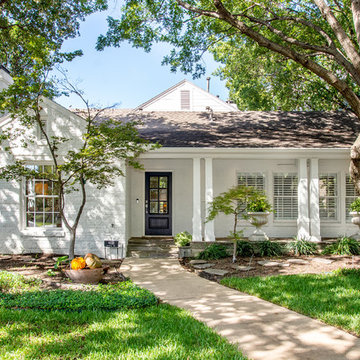
After Front House and Porch
A 1938 Transitional Home that needed a facelift to make it brighter & lighter. Changing the color of the house and front door with the removal of the overgrown landscape transformed the front porch and house.
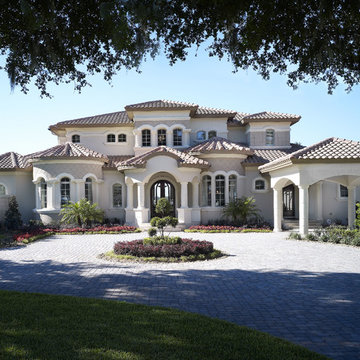
A gorgeous Mediterranean style luxury, custom home built to the specifications of the homeowners. When you work with Luxury Home Builders Tampa, Alvarez Homes, your every design wish will come true. Give us a call at (813) 969-3033 so we can start working on your dream home. Visit http://www.alvarezhomes.com/
Photography by Jorge Alvarez
Facciate di case bianche
1
