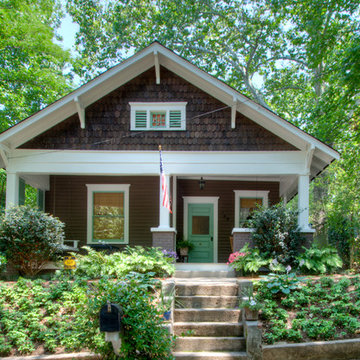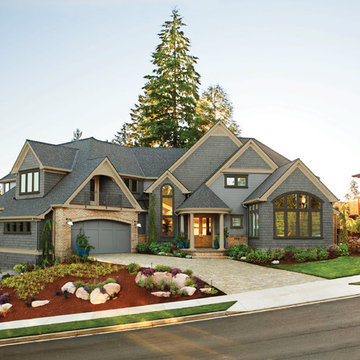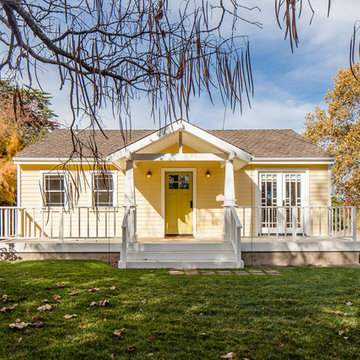Facciate di case con rivestimento in legno
Filtra anche per:
Budget
Ordina per:Popolari oggi
1 - 20 di 237 foto
1 di 4
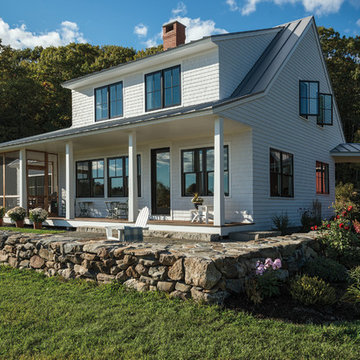
Ispirazione per la villa grigia country a due piani con rivestimento in legno e copertura in metallo o lamiera

While cleaning out the attic of this recently purchased Arlington farmhouse, an amazing view was discovered: the Washington Monument was visible on the horizon.
The architect and owner agreed that this was a serendipitous opportunity. A badly needed renovation and addition of this residence was organized around a grand gesture reinforcing this view shed. A glassy “look out room” caps a new tower element added to the left side of the house and reveals distant views east over the Rosslyn business district and beyond to the National Mall.
A two-story addition, containing a new kitchen and master suite, was placed in the rear yard, where a crumbling former porch and oddly shaped closet addition was removed. The new work defers to the original structure, stepping back to maintain a reading of the historic house. The dwelling was completely restored and repaired, maintaining existing room proportions as much as possible, while opening up views and adding larger windows. A small mudroom appendage engages the landscape and helps to create an outdoor room at the rear of the property. It also provides a secondary entrance to the house from the detached garage. Internally, there is a seamless transition between old and new.
Photos: Hoachlander Davis Photography

Stately American Home - Classic Dutch Colonial
Photography: Phillip Mueller Photography
Foto della facciata di una casa vittoriana a tre piani di medie dimensioni con rivestimento in legno
Foto della facciata di una casa vittoriana a tre piani di medie dimensioni con rivestimento in legno
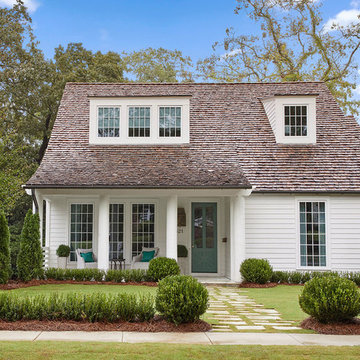
Jean Allsopp
Foto della villa bianca classica a due piani con rivestimento in legno, tetto a padiglione e copertura a scandole
Foto della villa bianca classica a due piani con rivestimento in legno, tetto a padiglione e copertura a scandole

Tom Jenkins Photography
Siding color: Sherwin Williams 7045 (Intelectual Grey)
Shutter color: Sherwin Williams 7047 (Porpoise)
Trim color: Sherwin Williams 7008 (Alabaster)
Windows: Andersen
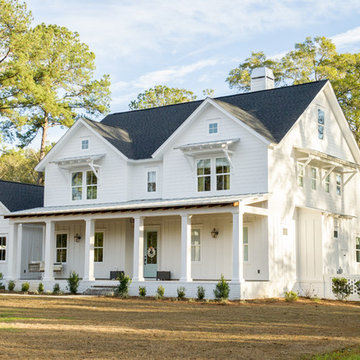
Esempio della villa bianca country a due piani con rivestimento in legno, tetto a capanna e copertura a scandole
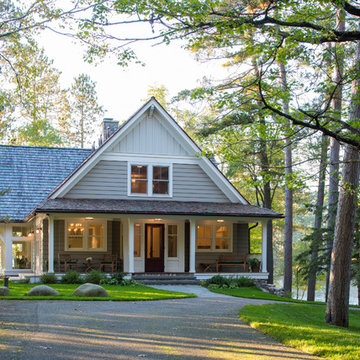
Esempio della facciata di una casa grigia classica a due piani con rivestimento in legno e tetto a capanna

http://www.dlauphoto.com/david/
David Lau
Ispirazione per la facciata di una casa grande verde vittoriana a tre piani con rivestimento in legno e tetto a capanna
Ispirazione per la facciata di una casa grande verde vittoriana a tre piani con rivestimento in legno e tetto a capanna

Spacious front porch to watch all the kids play on the cul de sac!
Michael Lipman Photography
Esempio della facciata di una casa grigia classica a due piani con rivestimento in legno
Esempio della facciata di una casa grigia classica a due piani con rivestimento in legno

Detailed Craftsman Front View. Often referred to as a "bungalow" style home, this type of design and layout typically make use of every square foot of usable space. Another benefit to this style home is it lends itself nicely to long, narrow lots and small building footprints. Stunning curb appeal, detaling and a friendly, inviting look are true Craftsman characteristics. Makes you just want to knock on the door to see what's inside!
Steven Begleiter/ stevenbegleiterphotography.com

Ispirazione per la facciata di una casa piccola verde american style a due piani con rivestimento in legno e tetto a capanna
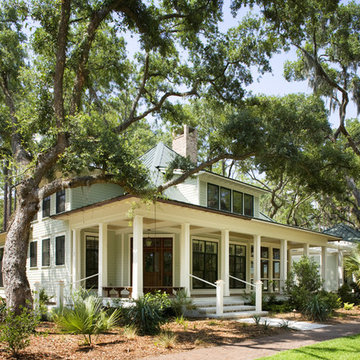
Immagine della facciata di una casa country con rivestimento in legno
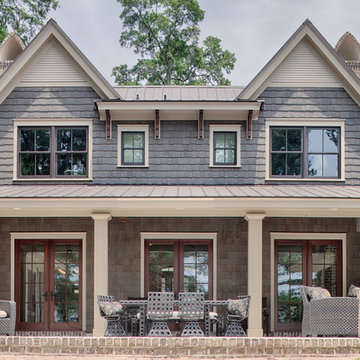
With porches on every side, the “Georgetown” is designed for enjoying the natural surroundings. The main level of the home is characterized by wide open spaces, with connected kitchen, dining, and living areas, all leading onto the various outdoor patios. The main floor master bedroom occupies one entire wing of the home, along with an additional bedroom suite. The upper level features two bedroom suites and a bunk room, with space over the detached garage providing a private guest suite.
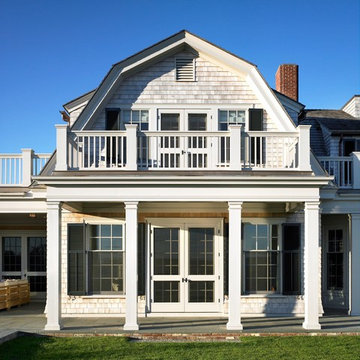
Greg Premru
Immagine della facciata di una casa grande vittoriana a due piani con rivestimento in legno e tetto a mansarda
Immagine della facciata di una casa grande vittoriana a due piani con rivestimento in legno e tetto a mansarda
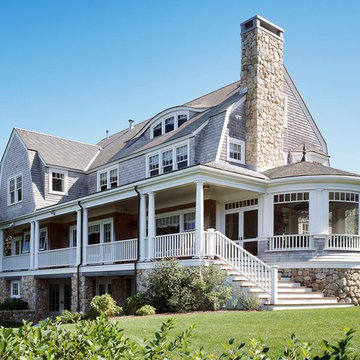
Brian Vanden Brink
Idee per la facciata di una casa grande multicolore vittoriana a tre piani con rivestimento in legno e tetto a mansarda
Idee per la facciata di una casa grande multicolore vittoriana a tre piani con rivestimento in legno e tetto a mansarda
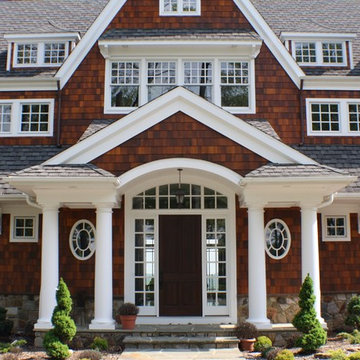
Jared M. Erb
www.customhomegroup.com
Foto della facciata di una casa vittoriana a tre piani con rivestimento in legno
Foto della facciata di una casa vittoriana a tre piani con rivestimento in legno
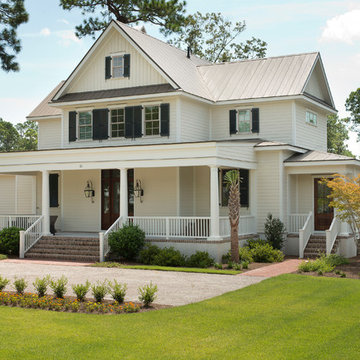
Ispirazione per la villa beige classica a due piani di medie dimensioni con rivestimento in legno e copertura in metallo o lamiera
Facciate di case con rivestimento in legno
1
